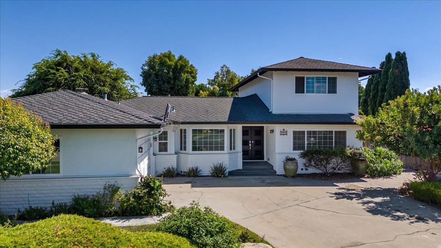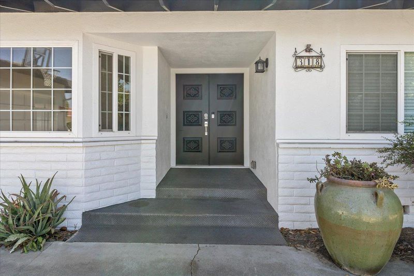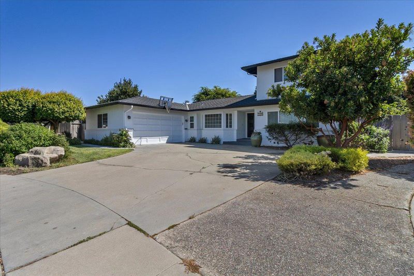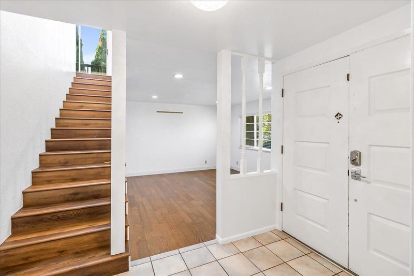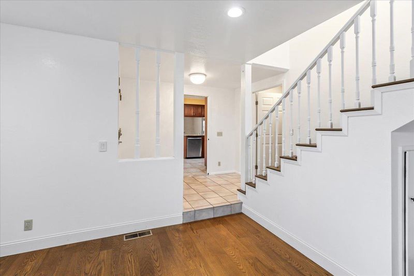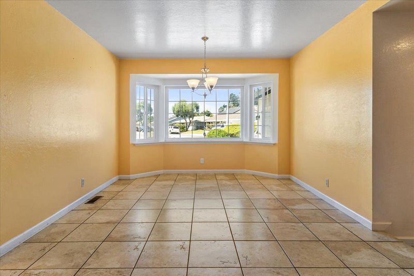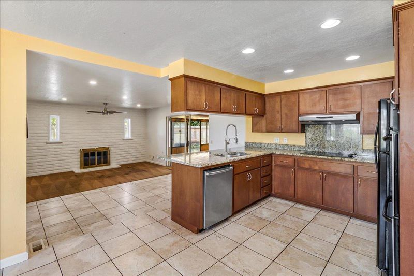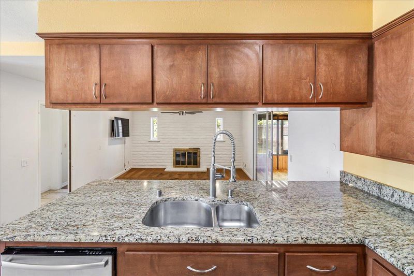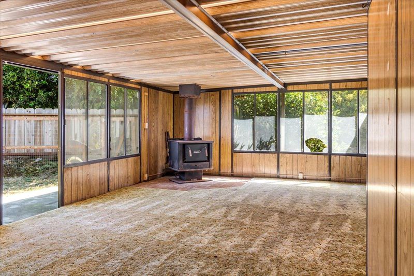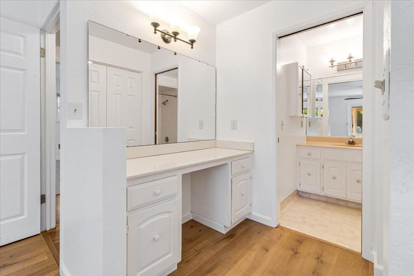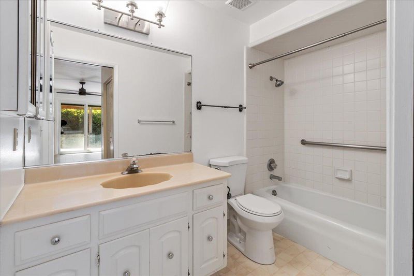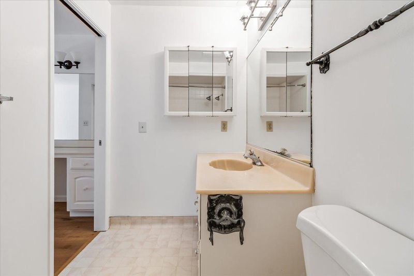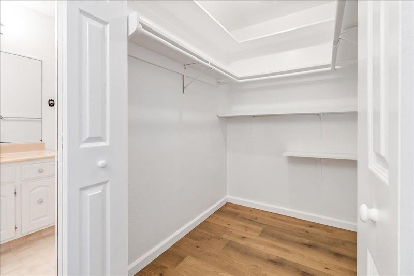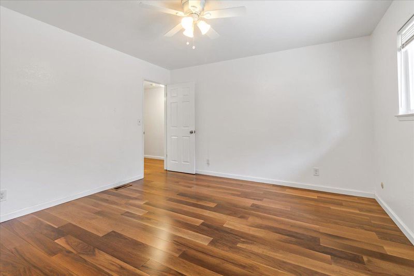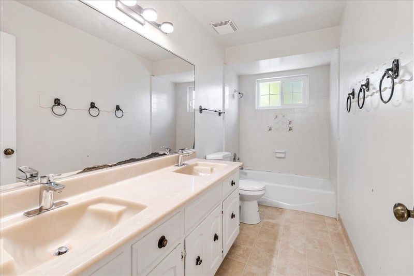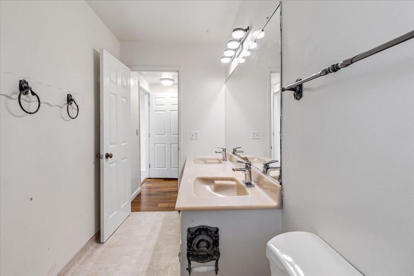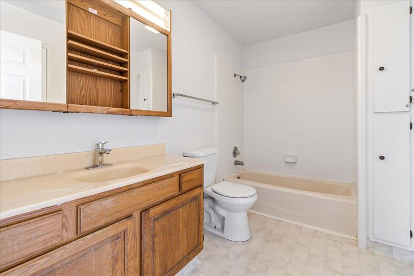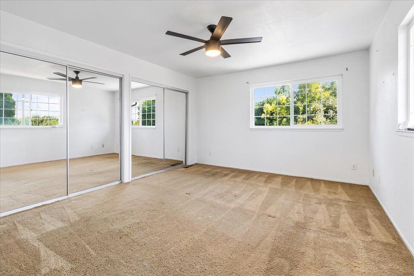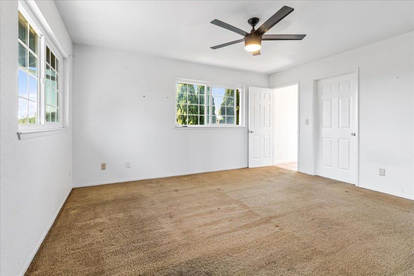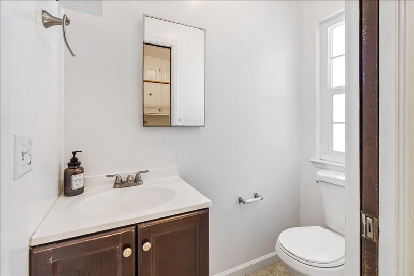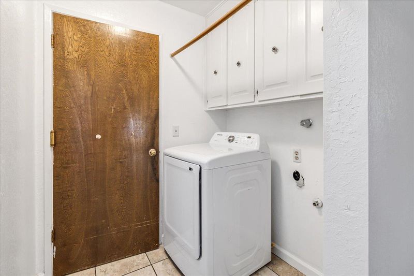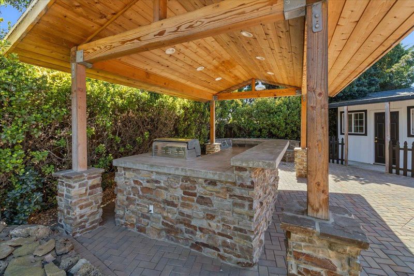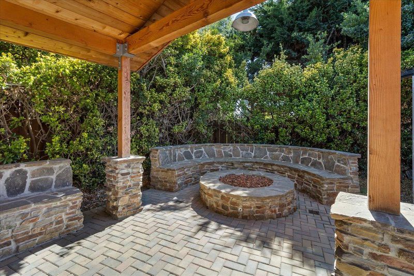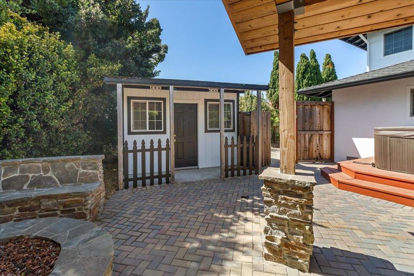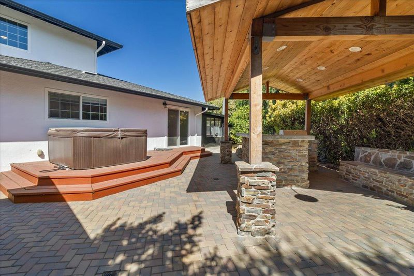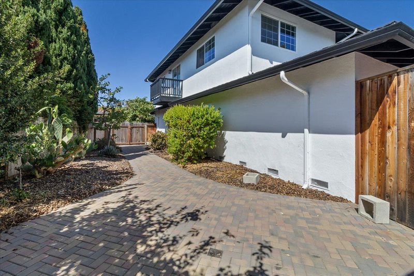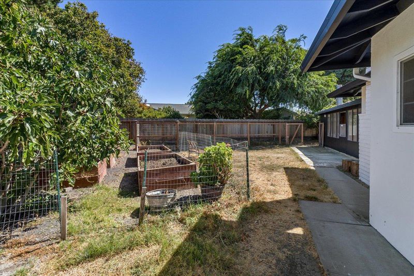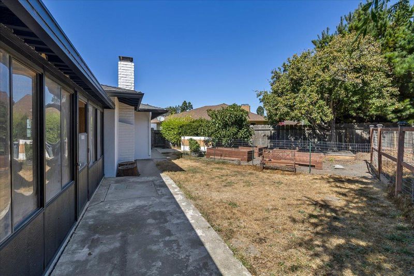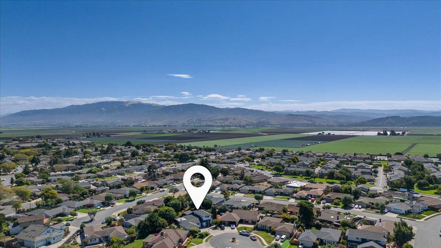
$925,000
2,546
SQ FT
$363
SQ/FT
318 La Jolla Circle
@ Iverson St - 71 - Mission Park, Salinas
- 5 Bed
- 4 (3/1) Bath
- 2 Park
- 2,546 sqft
- SALINAS
-

Looking for a spacious home in South Salinas? This well-maintained residence offers 5 bedrooms, including a smaller bedroom, and 3.5 bathrooms, situated in an excellent cul-de-sac location. Everything you need is nearby shopping centers, schools, a private and quiet neighborhood. The home features upgrades and a thoughtful layout. The second story was added in 1990, comprising two bedrooms and a full bathroom. One of the bedrooms is particularly large and has a private door to the bathroom. A small deck off the hallway. The kitchen boasts granite countertops, stainless steel appliances, and two ovens, with an eating bar that extends into the family room, perfect for casual dining and gatherings. On the main floor, you'll find three bedrooms, including the master suite, along with a hall bathroom. A half bath is conveniently located next to the laundry room and garage entrance. Outdoor living is equally impressive, featuring a nicely paved side yard with a custom-built barbecue pit, water fountain, and covered patio ideal for entertaining family and friends. The other side yard includes play areas, as well as mature fruit trees and vegetable beds for growing organic produce. This home combines comfort, functionality, and outdoor enjoyment in a desirable South Salinas location.
- Days on Market
- 4 days
- Current Status
- Active
- Original Price
- $925,000
- List Price
- $925,000
- On Market Date
- Sep 26, 2025
- Property Type
- Single Family Home
- Area
- 71 - Mission Park
- Zip Code
- 93901
- MLS ID
- ML82023093
- APN
- 207-154-006-000
- Year Built
- 1972
- Stories in Building
- 2
- Possession
- Unavailable
- Data Source
- MLSL
- Origin MLS System
- MLSListings, Inc.
Our Savior Lutheran School
Private K-1
Students: NA Distance: 0.3mi
Notre Dame High School
Private 9-12 Secondary, Religious, All Female
Students: 200 Distance: 0.3mi
Palma School
Private 7-12 Secondary, Religious, All Male
Students: 502 Distance: 0.4mi
Mission Park Elementary School
Public K-6 Elementary
Students: 670 Distance: 0.5mi
Washington Middle School
Public 7-8 Middle
Students: 1265 Distance: 0.6mi
Salinas High School
Public 9-12 Secondary
Students: 2661 Distance: 0.8mi
- Bed
- 5
- Bath
- 4 (3/1)
- Shower and Tub, Tub
- Parking
- 2
- Attached Garage
- SQ FT
- 2,546
- SQ FT Source
- Unavailable
- Lot SQ FT
- 10,019.0
- Lot Acres
- 0.230005 Acres
- Cooling
- None
- Dining Room
- Dining Area
- Disclosures
- Natural Hazard Disclosure
- Family Room
- Separate Family Room
- Flooring
- Tile, Carpet, Vinyl / Linoleum
- Foundation
- Concrete Perimeter
- Fire Place
- Free Standing, Gas Burning, Wood Burning
- Heating
- Central Forced Air, Other
- Views
- None
- Fee
- Unavailable
MLS and other Information regarding properties for sale as shown in Theo have been obtained from various sources such as sellers, public records, agents and other third parties. This information may relate to the condition of the property, permitted or unpermitted uses, zoning, square footage, lot size/acreage or other matters affecting value or desirability. Unless otherwise indicated in writing, neither brokers, agents nor Theo have verified, or will verify, such information. If any such information is important to buyer in determining whether to buy, the price to pay or intended use of the property, buyer is urged to conduct their own investigation with qualified professionals, satisfy themselves with respect to that information, and to rely solely on the results of that investigation.
School data provided by GreatSchools. School service boundaries are intended to be used as reference only. To verify enrollment eligibility for a property, contact the school directly.
