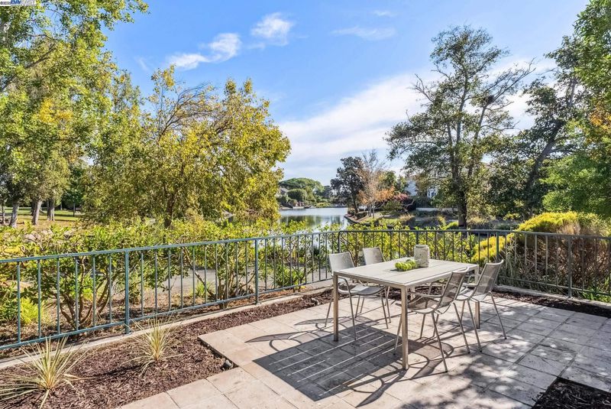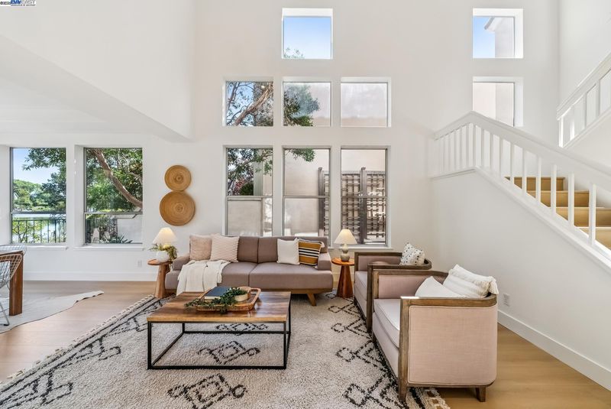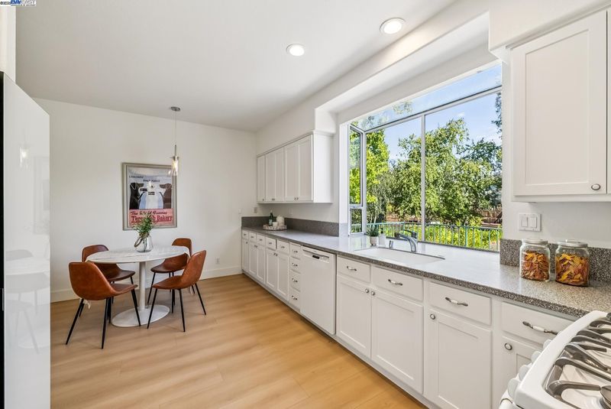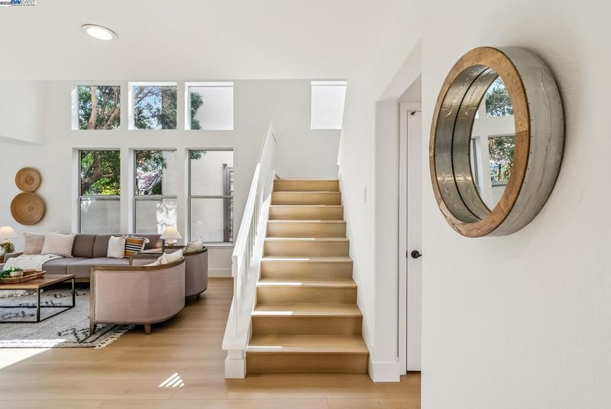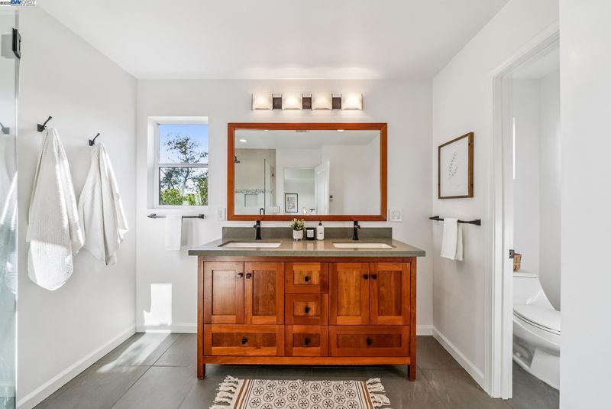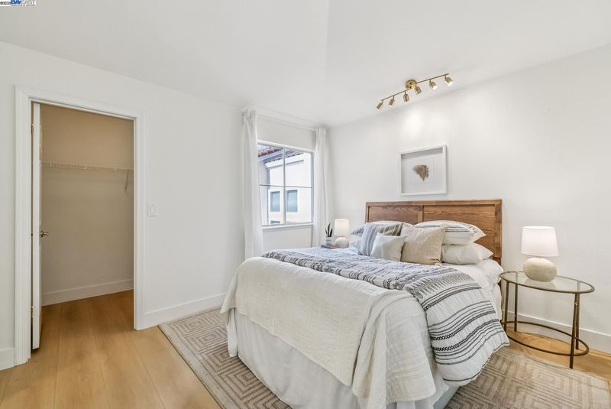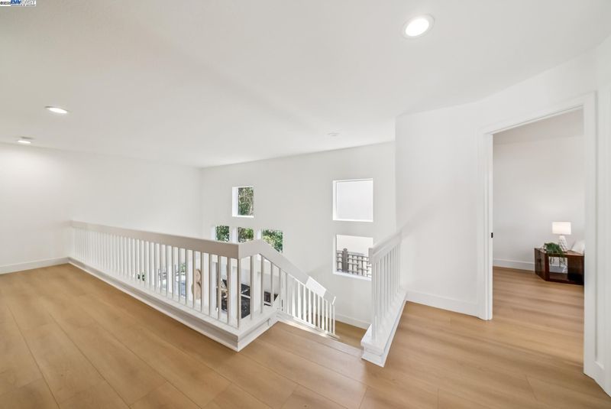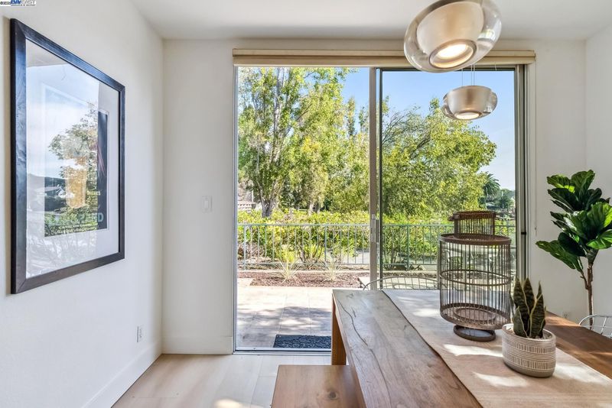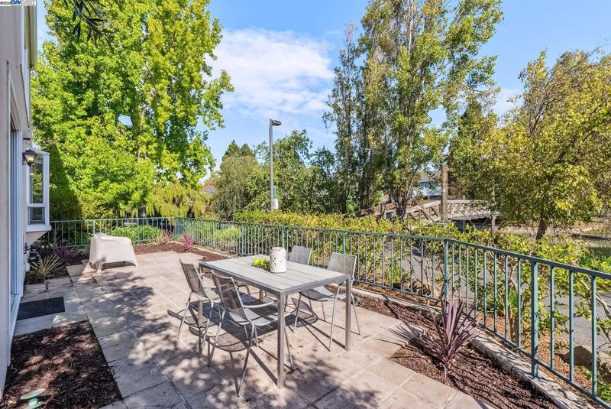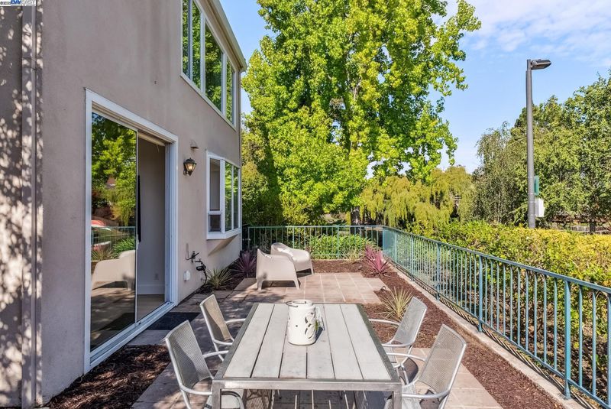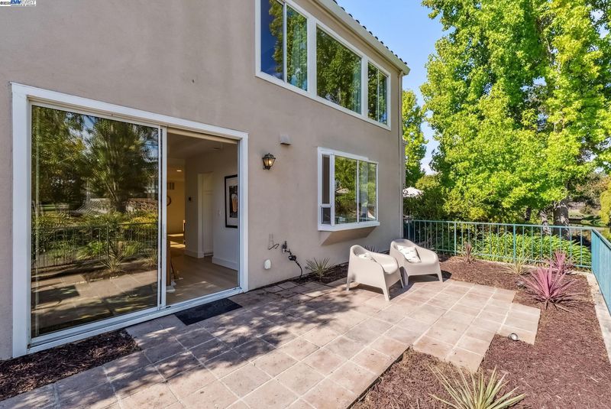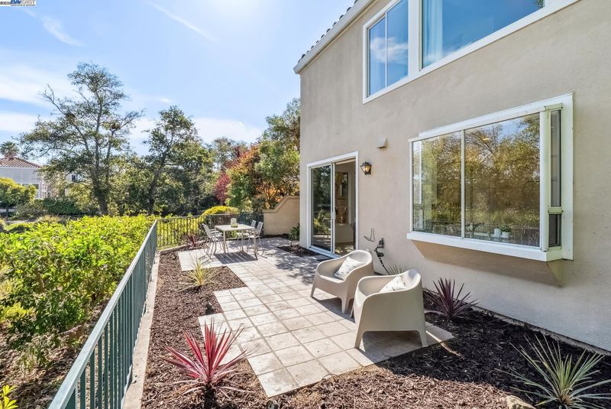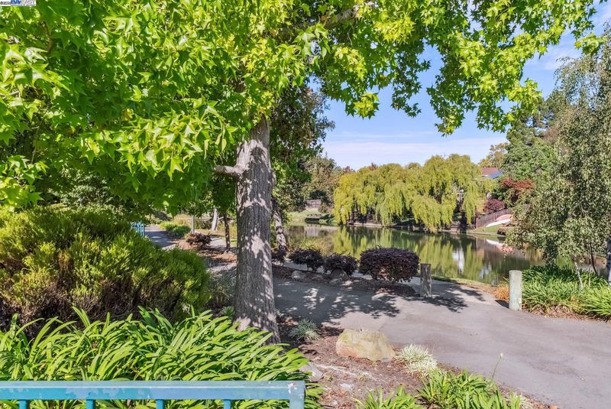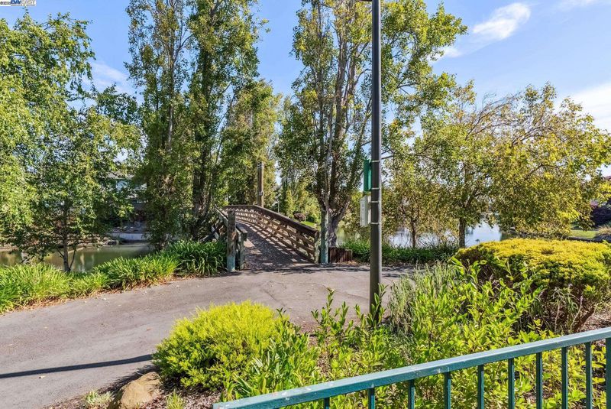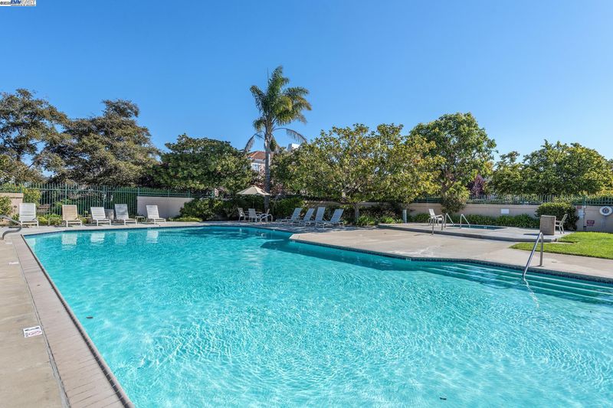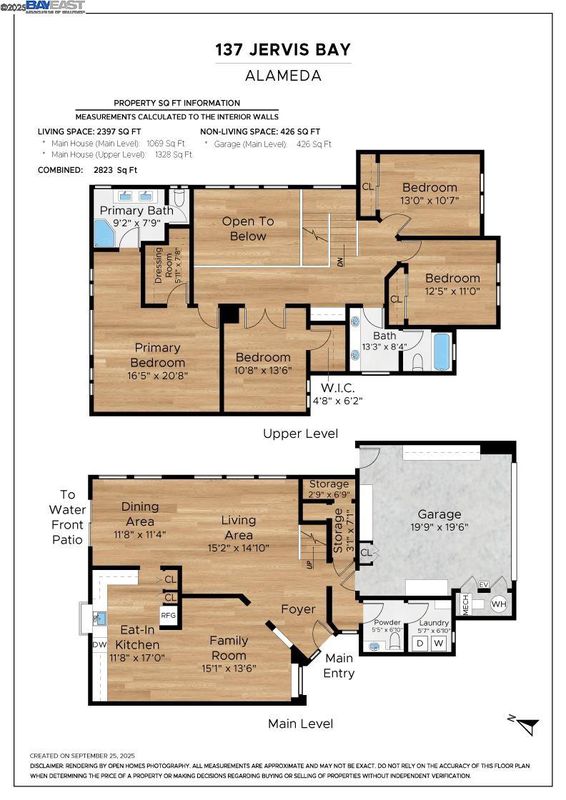
$1,498,000
2,364
SQ FT
$634
SQ/FT
137 Jervis Bay
@ Baywalk - Costa Brava, Alameda
- 4 Bed
- 2.5 (2/1) Bath
- 2 Park
- 2,364 sqft
- Alameda
-

-
Sun Oct 5, 2:00 pm - 4:00 pm
The light hits different here—golden evenings over the lagoon, cathedral ceilings drenched in sun, and spaces that invite connection from kitchen to patio. This isn’t just a home, it’s a mood. A staycation that never ends.
137 Jervis Bay. Costa Brava Waterfront. Serenity, with a Pulse. The light hits different here. Morning sun ripples across the lagoon, afternoons drift between kitchen conversations and breezes off the patio, and evenings stretch into golden reflections that beg you to linger just a little longer. Every detail of this home is crafted for a life well-lived. Cathedral ceilings and walls of glass let the outside in, while a chef’s kitchen becomes the heartbeat of the house, where food, laughter, and late-night wine flow together. Inside or out, every space invites connection. Upstairs, the primary suite floats above the water, boasting high ceilings and dramatic windows that frame endless views. Your home is a sanctuary, a place of equal parts indulgence and calm, where mornings begin softly and nights end slowly. And when you step beyond your door, the Costa Brava lifestyle unfolds: trails along the lagoon, poolside afternoons, warm up in the spa at night, quiet playground escapes, and top schools moments away. 137 Jervis Bay is not just a home. It is a mood. A staycation that never ends.
- Current Status
- Active
- Original Price
- $1,498,000
- List Price
- $1,498,000
- On Market Date
- Sep 27, 2025
- Property Type
- Detached
- D/N/S
- Costa Brava
- Zip Code
- 94502
- MLS ID
- 41112979
- APN
- 74131916
- Year Built
- 1989
- Stories in Building
- 2
- Possession
- Close Of Escrow
- Data Source
- MAXEBRDI
- Origin MLS System
- BAY EAST
Bay Farm
Public K-8 Elementary, Coed
Students: 610 Distance: 0.1mi
Bay Farm
Public K-8 Elementary
Students: 583 Distance: 0.1mi
Peter Pan Academy
Private K-2 Elementary, Coed
Students: 19 Distance: 0.5mi
Amelia Earhart Elementary School
Public K-5 Elementary
Students: 585 Distance: 0.7mi
Amelia Earhart Elementary School
Public K-5 Elementary
Students: 651 Distance: 0.7mi
Chinese Christian Schools - Alameda
Private K-8 Elementary, Religious, Nonprofit
Students: 349 Distance: 1.1mi
- Bed
- 4
- Bath
- 2.5 (2/1)
- Parking
- 2
- Attached, Electric Vehicle Charging Station(s), Garage Door Opener
- SQ FT
- 2,364
- SQ FT Source
- Public Records
- Lot SQ FT
- 2,450.0
- Lot Acres
- 0.06 Acres
- Pool Info
- In Ground, Community
- Kitchen
- Dishwasher, Gas Range, Refrigerator, Dryer, Washer, Gas Water Heater, Eat-in Kitchen, Disposal, Gas Range/Cooktop
- Cooling
- None
- Disclosures
- Nat Hazard Disclosure
- Entry Level
- Exterior Details
- Back Yard, Front Yard, Side Yard
- Flooring
- Vinyl
- Foundation
- Fire Place
- None
- Heating
- Forced Air
- Laundry
- Dryer, Laundry Room, Washer
- Upper Level
- 4 Bedrooms, 2 Baths, Primary Bedrm Suite - 1
- Main Level
- 0.5 Bath, Laundry Facility, No Steps to Entry, Main Entry
- Views
- Water
- Possession
- Close Of Escrow
- Architectural Style
- Mediterranean
- Non-Master Bathroom Includes
- Shower Over Tub
- Construction Status
- Existing
- Additional Miscellaneous Features
- Back Yard, Front Yard, Side Yard
- Location
- Cul-De-Sac, Premium Lot, Front Yard
- Pets
- Yes
- Roof
- Tile
- Water and Sewer
- Public
- Fee
- $373
MLS and other Information regarding properties for sale as shown in Theo have been obtained from various sources such as sellers, public records, agents and other third parties. This information may relate to the condition of the property, permitted or unpermitted uses, zoning, square footage, lot size/acreage or other matters affecting value or desirability. Unless otherwise indicated in writing, neither brokers, agents nor Theo have verified, or will verify, such information. If any such information is important to buyer in determining whether to buy, the price to pay or intended use of the property, buyer is urged to conduct their own investigation with qualified professionals, satisfy themselves with respect to that information, and to rely solely on the results of that investigation.
School data provided by GreatSchools. School service boundaries are intended to be used as reference only. To verify enrollment eligibility for a property, contact the school directly.
