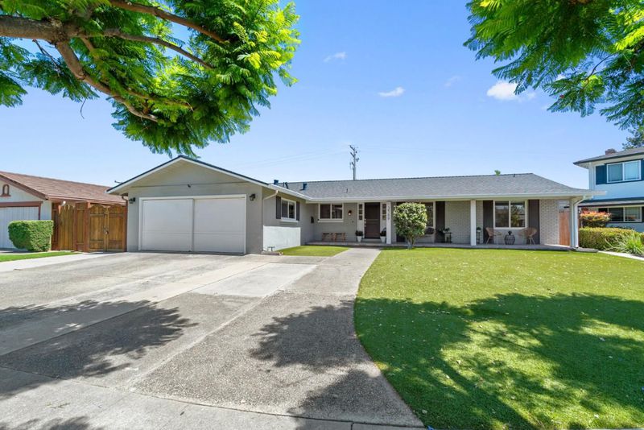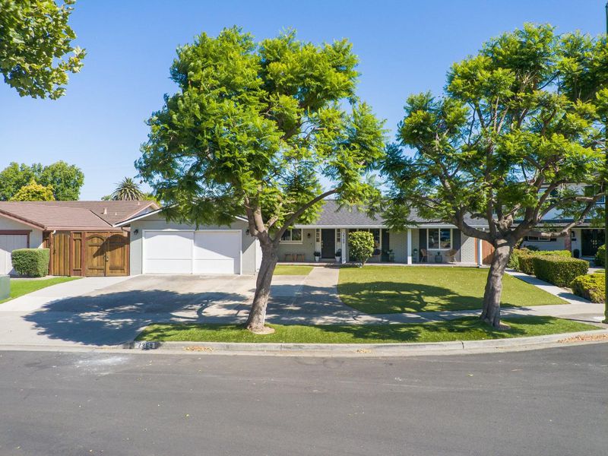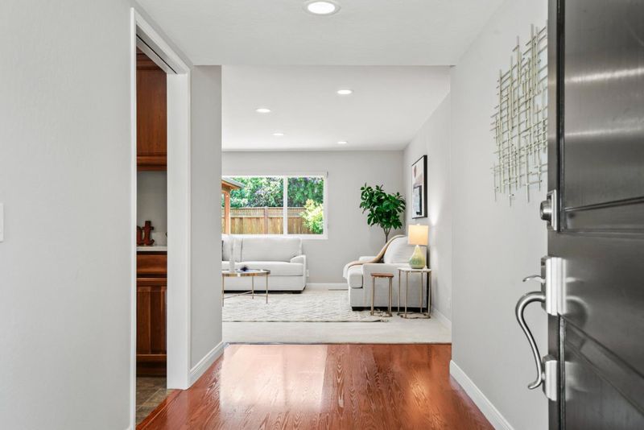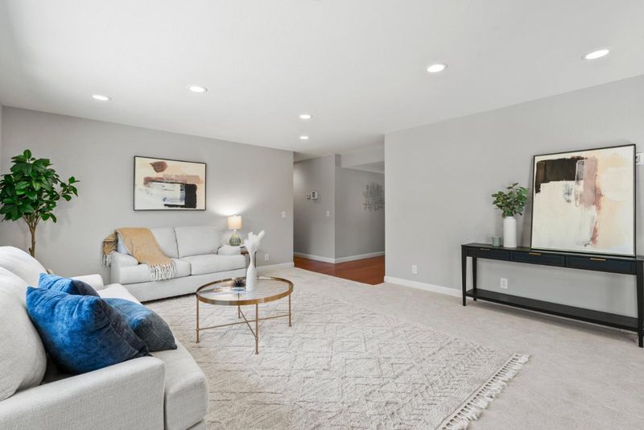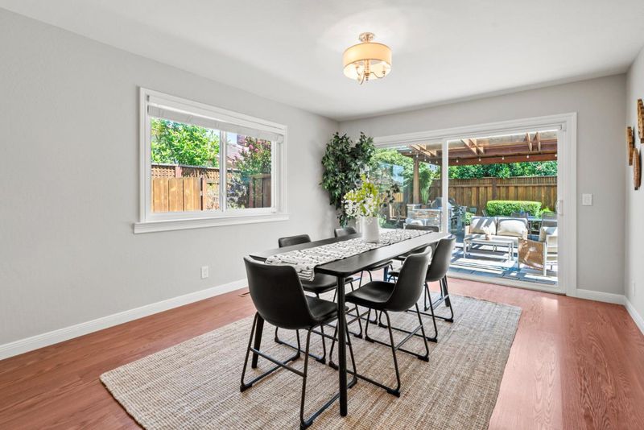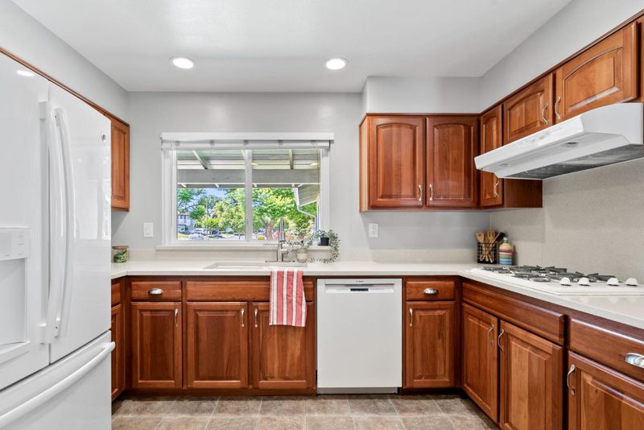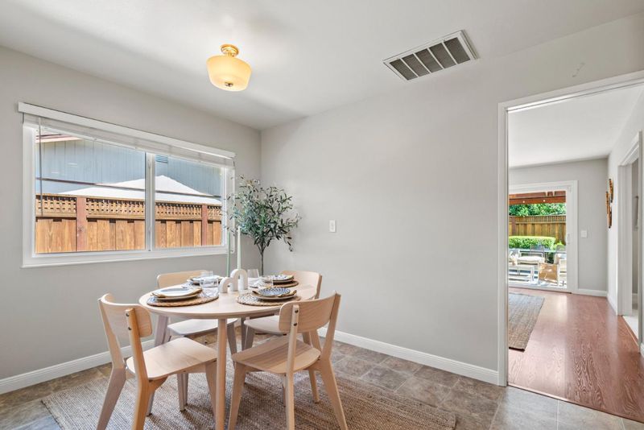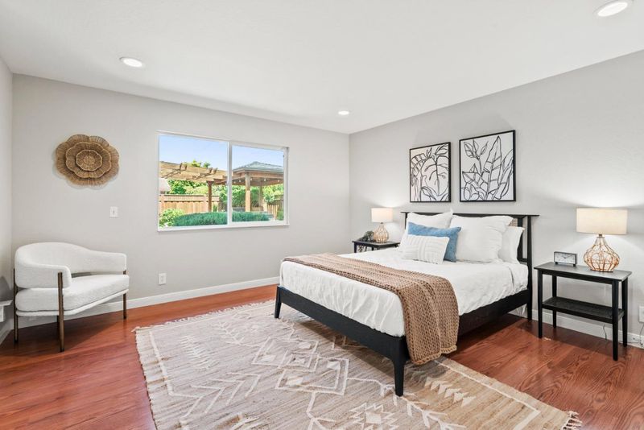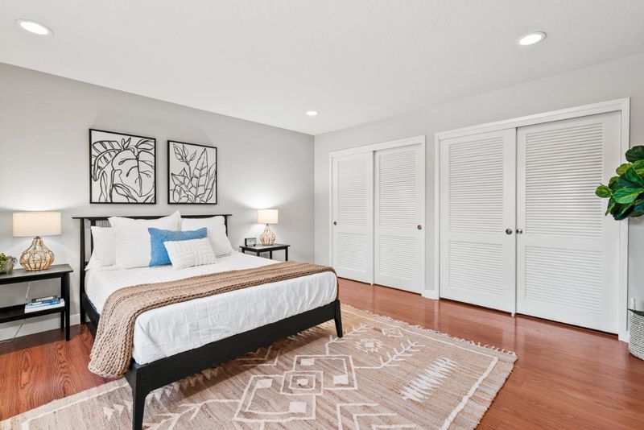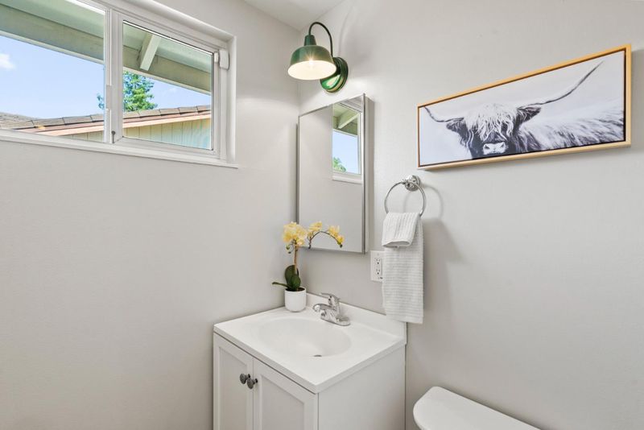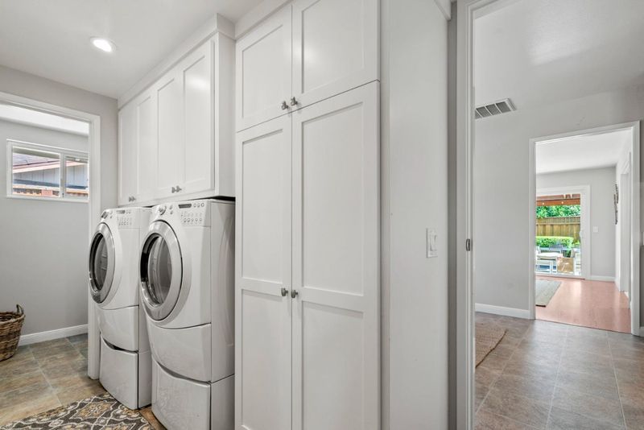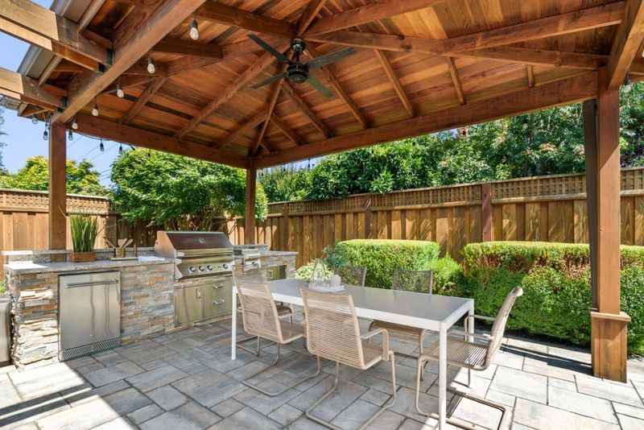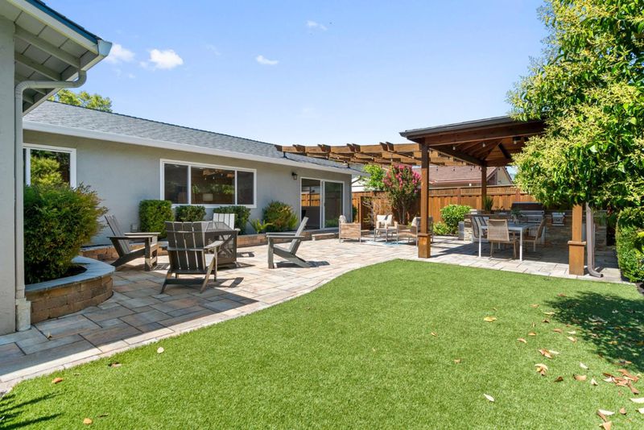
$2,249,000
1,940
SQ FT
$1,159
SQ/FT
2369 Walden Square
@ Heritage Dr. - 10 - Willow Glen, San Jose
- 4 Bed
- 3 (2/1) Bath
- 2 Park
- 1,940 sqft
- SAN JOSE
-

Beautifully upgraded Dry Creek Estates single-story home! Enjoy this coveted neighborhood w/quiet, tree-lined streets and close proximity to all the amazing amenities of Willow Glen, Cambrian and Campbell! Freshly painted on the inside w/a brand new composition roof, this home shines and is move-in ready! The comfortable floorplan includes a light and bright living room w/new carpet, an upgraded kitchen w/tons of storage, a cozy breakfast area, and a large dining room that opens to the spacious backyard. Enjoy year-round outdoor living under the stunning arbor and covered patio that boasts a well-appointed outdoor kitchen w/built-in gas bbq, refrigerator and cooking burner - everything you need to entertain family and friends! Outfitted w/beautiful pavers and drought resistant lawn, this dreamy backyard is very low-maintenance! This fabulous home also includes 3 bedrooms plus a large primary suite w/a remodeled bathroom that has modern finishes, custom wood cabinetry and geometric tile floors. Additional amenities include an indoor laundry room w/built-in storage, a convenient ½ bath for guest use, and an extra large storage shed. With good WG public schools and located just minutes from St. Chris and Presentation High, you'll enjoy the best of Willow Glen living!
- Days on Market
- 4 days
- Current Status
- Active
- Original Price
- $2,249,000
- List Price
- $2,249,000
- On Market Date
- Jun 20, 2025
- Property Type
- Single Family Home
- Area
- 10 - Willow Glen
- Zip Code
- 95124
- MLS ID
- ML82011921
- APN
- 442-15-025
- Year Built
- 1966
- Stories in Building
- 1
- Possession
- Unavailable
- Data Source
- MLSL
- Origin MLS System
- MLSListings, Inc.
Willow Vale Christian Children
Private PK-12 Combined Elementary And Secondary, Religious, Coed
Students: NA Distance: 0.3mi
Bagby Elementary School
Public K-5 Elementary
Students: 511 Distance: 0.3mi
Grace Christian School
Private K-6 Elementary, Religious, Nonprofit
Students: 11 Distance: 0.4mi
Price Charter Middle School
Charter 6-8 Middle
Students: 962 Distance: 0.7mi
Fammatre Elementary School
Charter K-5 Elementary
Students: 553 Distance: 0.8mi
St. Christopher Elementary School
Private K-8 Elementary, Religious, Coed
Students: 627 Distance: 0.8mi
- Bed
- 4
- Bath
- 3 (2/1)
- Primary - Stall Shower(s), Shower over Tub - 1, Tile, Updated Bath
- Parking
- 2
- Attached Garage, On Street
- SQ FT
- 1,940
- SQ FT Source
- Unavailable
- Lot SQ FT
- 7,700.0
- Lot Acres
- 0.176768 Acres
- Kitchen
- Cooktop - Gas, Countertop - Granite, Dishwasher, Garbage Disposal, Hood Over Range, Microwave, Oven - Built-In, Refrigerator
- Cooling
- Central AC
- Dining Room
- Formal Dining Room
- Disclosures
- NHDS Report
- Family Room
- No Family Room
- Flooring
- Carpet, Hardwood, Laminate, Tile
- Foundation
- Concrete Perimeter
- Heating
- Central Forced Air
- Laundry
- Dryer, In Utility Room, Inside, Washer
- Fee
- Unavailable
MLS and other Information regarding properties for sale as shown in Theo have been obtained from various sources such as sellers, public records, agents and other third parties. This information may relate to the condition of the property, permitted or unpermitted uses, zoning, square footage, lot size/acreage or other matters affecting value or desirability. Unless otherwise indicated in writing, neither brokers, agents nor Theo have verified, or will verify, such information. If any such information is important to buyer in determining whether to buy, the price to pay or intended use of the property, buyer is urged to conduct their own investigation with qualified professionals, satisfy themselves with respect to that information, and to rely solely on the results of that investigation.
School data provided by GreatSchools. School service boundaries are intended to be used as reference only. To verify enrollment eligibility for a property, contact the school directly.
