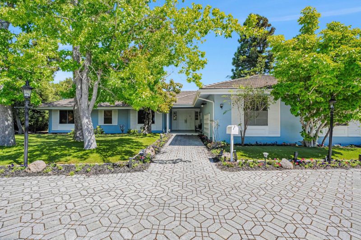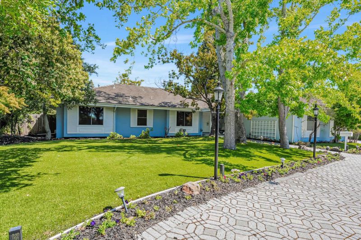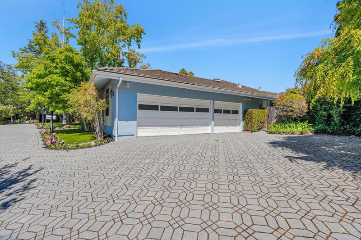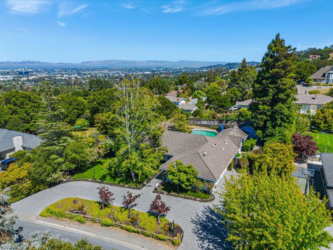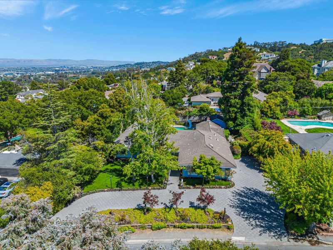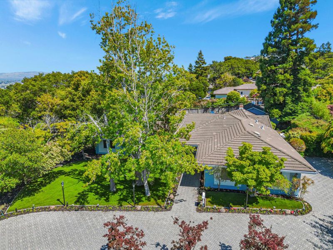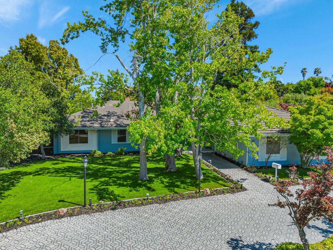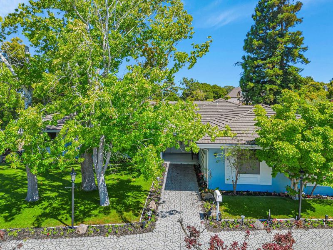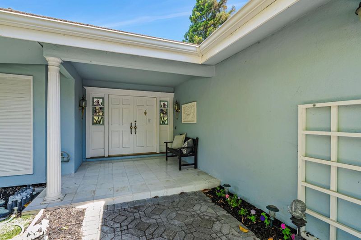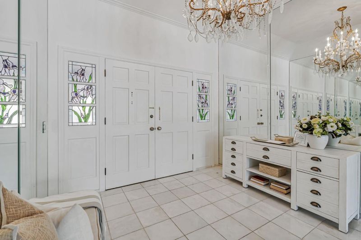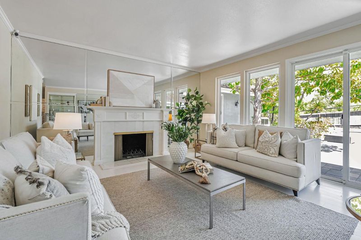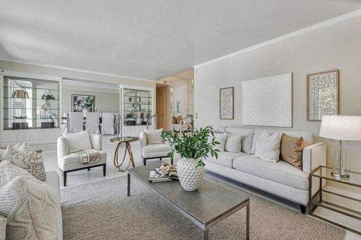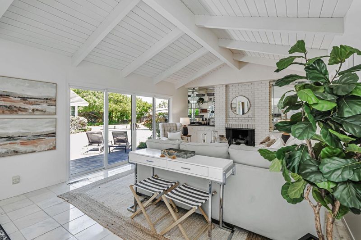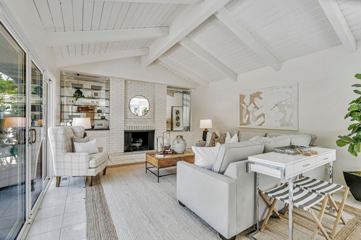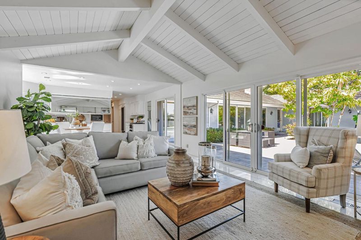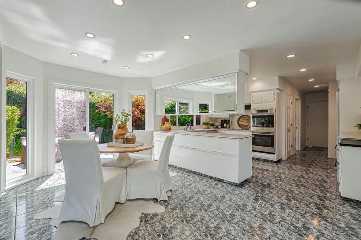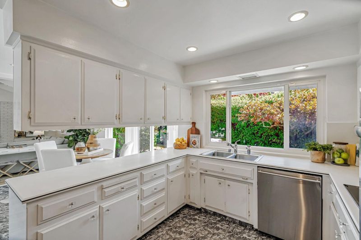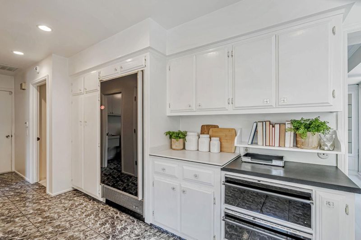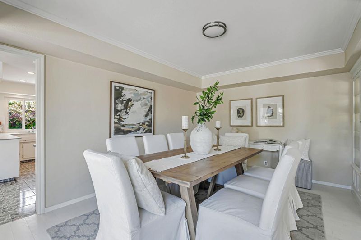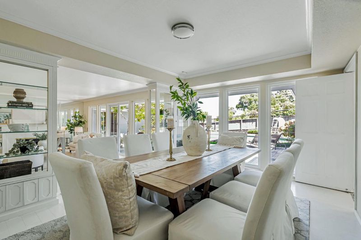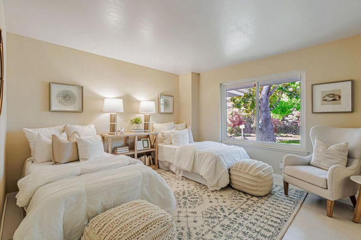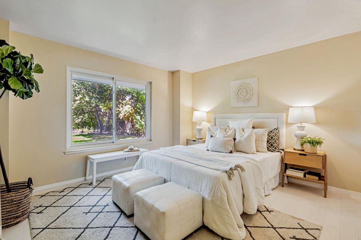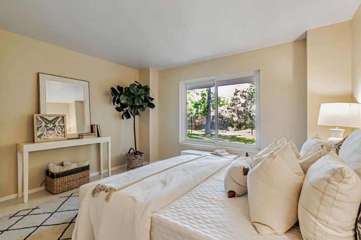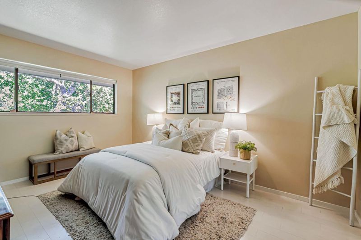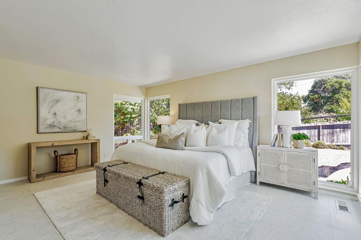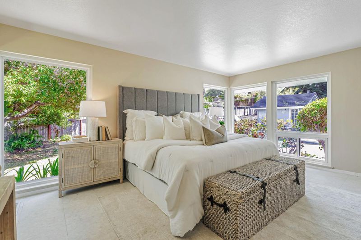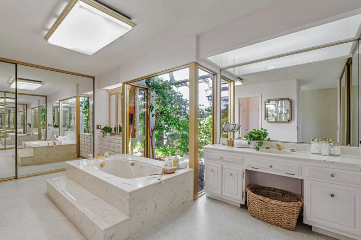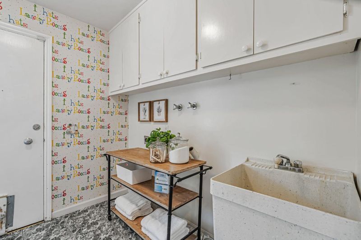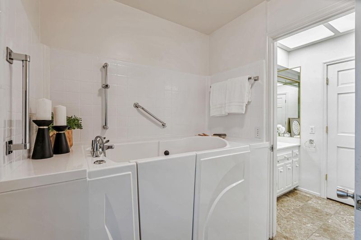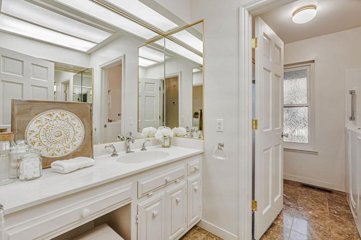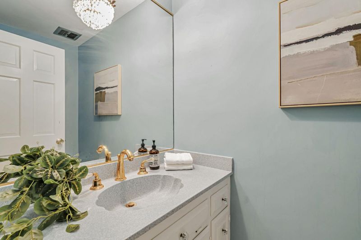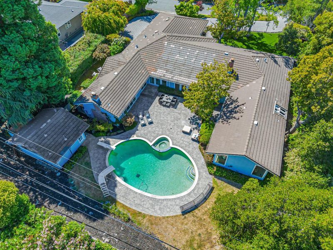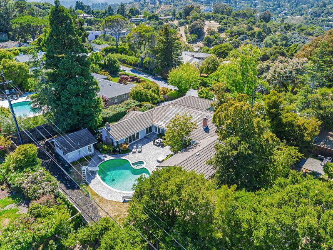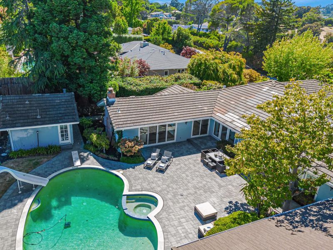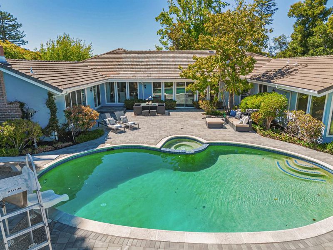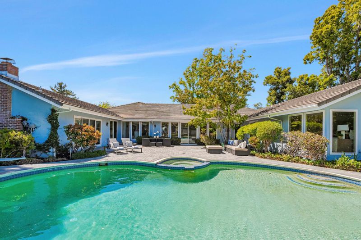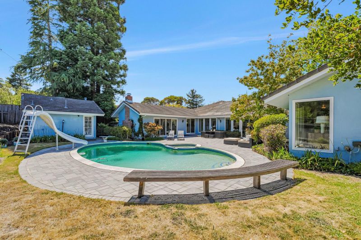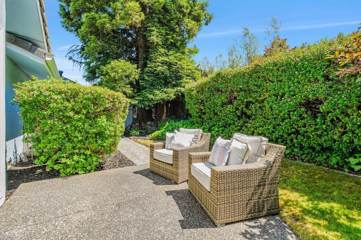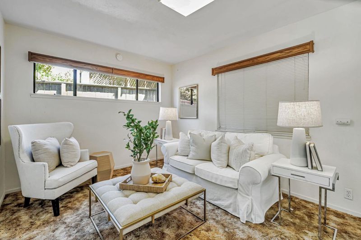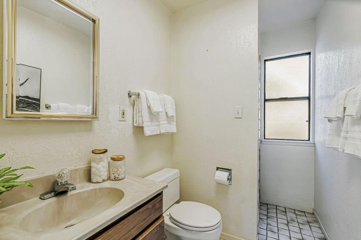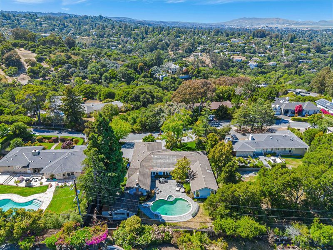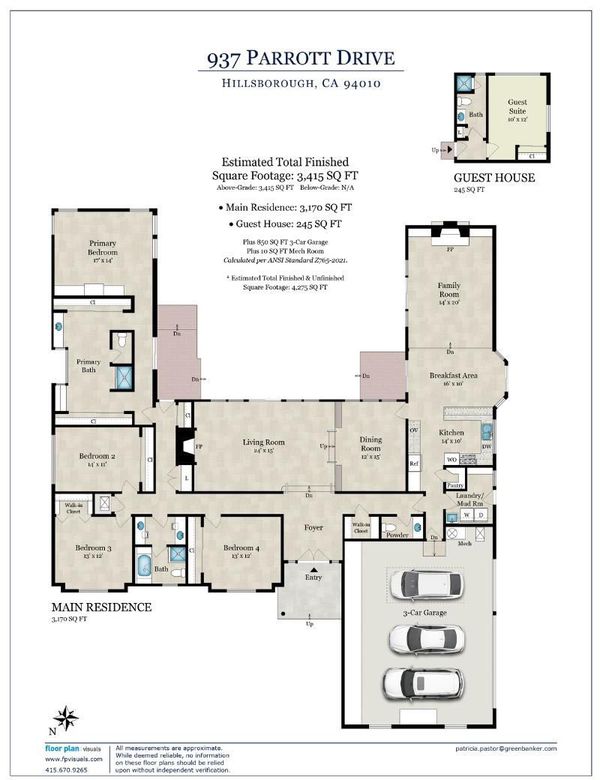
$4,990,000
3,415
SQ FT
$1,461
SQ/FT
937 Parrott Drive
@ Verano Ct - 444 - Tobin Clark Estate / Polo Terrace, Hillsborough
- 4 Bed
- 3 (2/1) Bath
- 3 Park
- 3,415 sqft
- HILLSBOROUGH
-

-
Sun Jun 22, 2:00 pm - 4:00 pm
ONE OF HILLSBOROUGH'S BEST DEALS!!! Nestled in the prestigious Tobin Clark Estates, this home blends privacy, timeless architecture, and classic elegance. Surrounded by pristine landscaping and gently rolling hills, it's located in one of the Peninsulas most desirable neighborhoods. The home itself is seated on almost 1/2 acre of flat land. A long motor court driveway with elegant concrete pavers leads to the entrance, framed by mature trees and clean white trim. Inside, expansive living spaces are filled with natural light thanks to tall windows and glass doors. Here you'll also find high vaulted ceilings and recessed lighting. The living and family rooms each open to the backyard, and the floor plan of the family room flows seamlessly into a bright breakfast nook and a well-equipped kitchen. A formal dining room offers space for hosting. Bedrooms are comfortable, with a spacious primary suite featuring a spa-like bath and large closet. Outside, enjoy a sparkling pool and spa, patio, lawn, and a charming guest/pool house with a full bedroom & bathroom (not include in total bed/bath count). Additional highlights include a 3-car garage and indoor laundry/mudroom. Conveniently close to top-rated schools, and just minutes from downtown San Mateo and Burlingame. THIS HOME HAS IT ALL!
- Days on Market
- 0 days
- Current Status
- Active
- Original Price
- $4,990,000
- List Price
- $4,990,000
- On Market Date
- Jun 20, 2025
- Property Type
- Single Family Home
- Area
- 444 - Tobin Clark Estate / Polo Terrace
- Zip Code
- 94010
- MLS ID
- ML82011873
- APN
- 038-222-030
- Year Built
- 1973
- Stories in Building
- Unavailable
- Possession
- Unavailable
- Data Source
- MLSL
- Origin MLS System
- MLSListings, Inc.
Baywood Elementary School
Public K-5 Elementary
Students: 712 Distance: 0.7mi
Aragon High School
Public 9-12 Secondary
Students: 1675 Distance: 0.7mi
Crystal Springs Uplands School
Private 6-12 Combined Elementary And Secondary, Coed
Students: 356 Distance: 0.8mi
Odyssey School
Private 6-8 Elementary, Coed
Students: 45 Distance: 0.9mi
Fusion Academy San Mateo
Private 6-12
Students: 55 Distance: 1.0mi
Borel Middle School
Public 6-8 Middle
Students: 1062 Distance: 1.0mi
- Bed
- 4
- Bath
- 3 (2/1)
- Oversized Tub, Stall Shower, Tub, Other
- Parking
- 3
- Attached Garage
- SQ FT
- 3,415
- SQ FT Source
- Unavailable
- Lot SQ FT
- 20,125.0
- Lot Acres
- 0.462006 Acres
- Pool Info
- Yes
- Kitchen
- Dishwasher, Refrigerator, Other
- Cooling
- None
- Dining Room
- Breakfast Nook, Dining Area, Formal Dining Room
- Disclosures
- NHDS Report
- Family Room
- Separate Family Room
- Foundation
- Other
- Fire Place
- Family Room, Living Room
- Heating
- Other
- Laundry
- In Garage
- Fee
- Unavailable
MLS and other Information regarding properties for sale as shown in Theo have been obtained from various sources such as sellers, public records, agents and other third parties. This information may relate to the condition of the property, permitted or unpermitted uses, zoning, square footage, lot size/acreage or other matters affecting value or desirability. Unless otherwise indicated in writing, neither brokers, agents nor Theo have verified, or will verify, such information. If any such information is important to buyer in determining whether to buy, the price to pay or intended use of the property, buyer is urged to conduct their own investigation with qualified professionals, satisfy themselves with respect to that information, and to rely solely on the results of that investigation.
School data provided by GreatSchools. School service boundaries are intended to be used as reference only. To verify enrollment eligibility for a property, contact the school directly.
