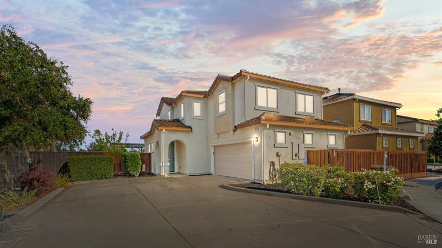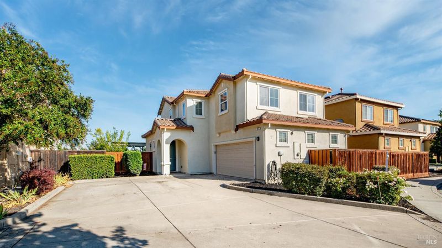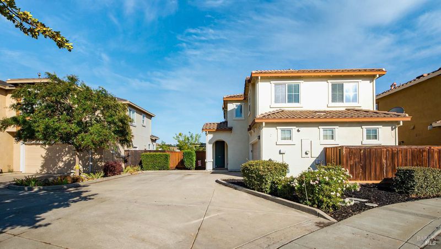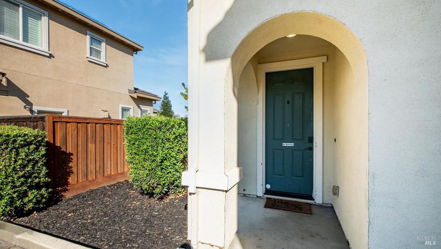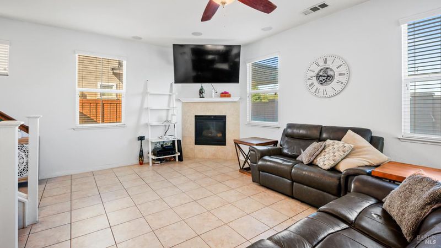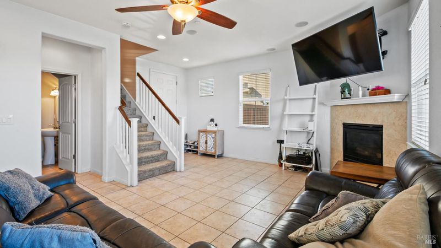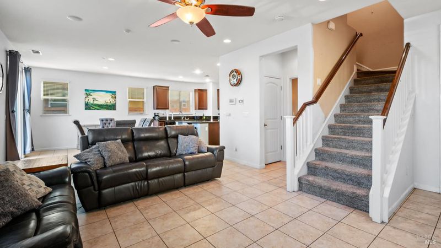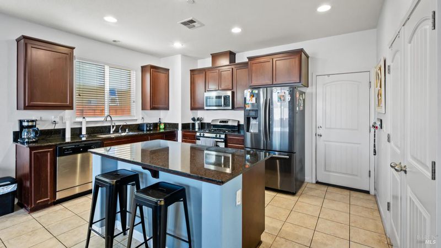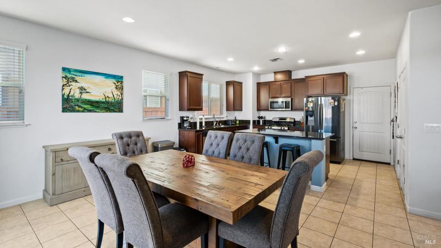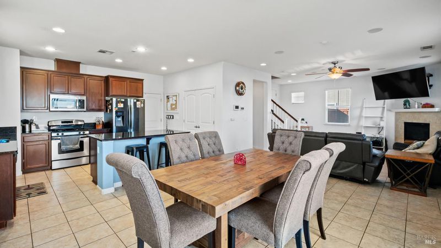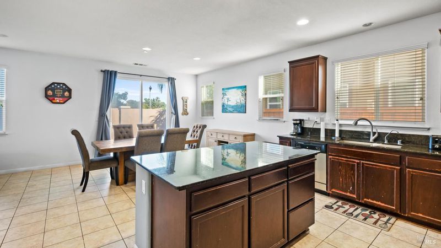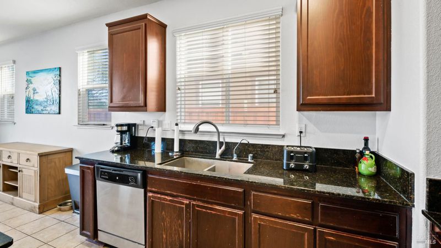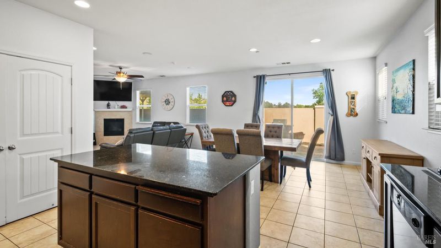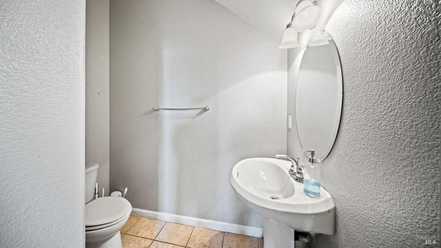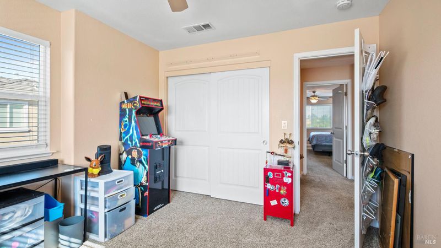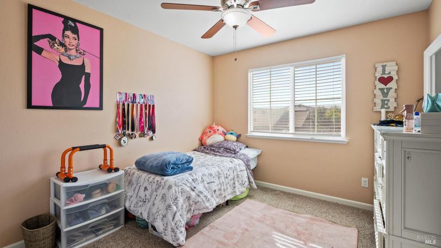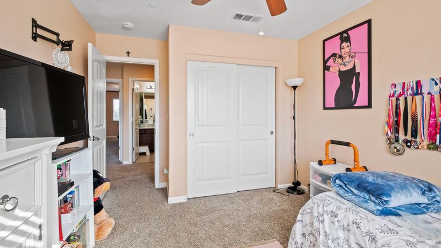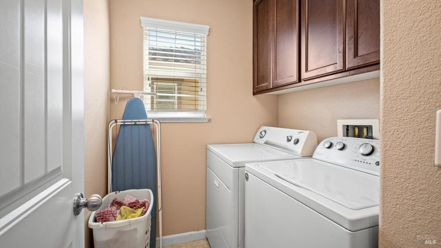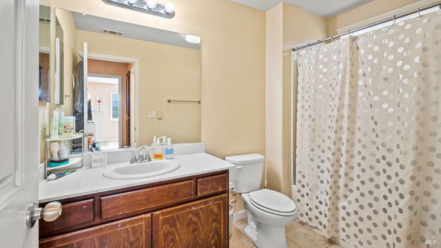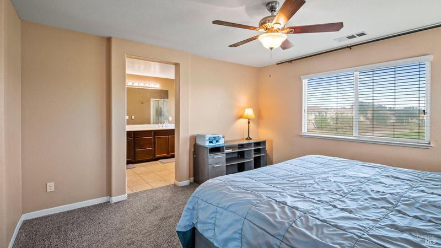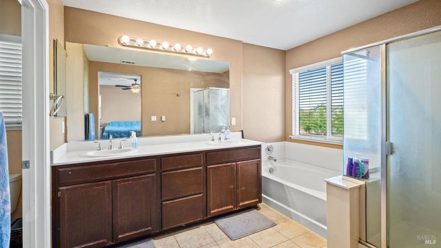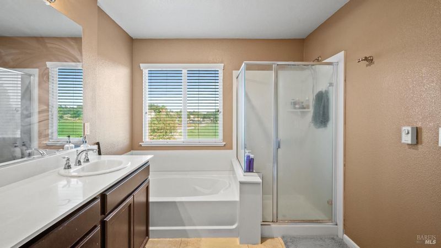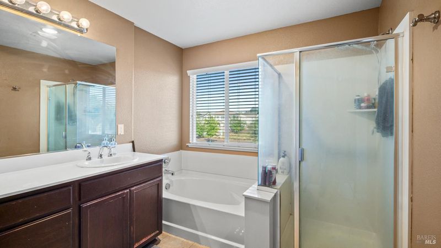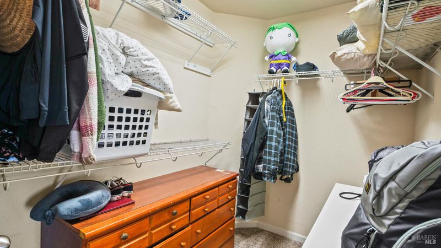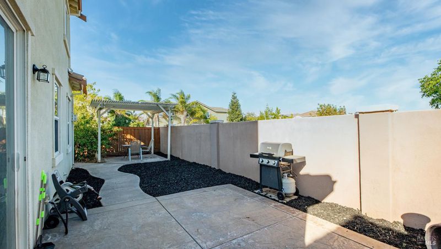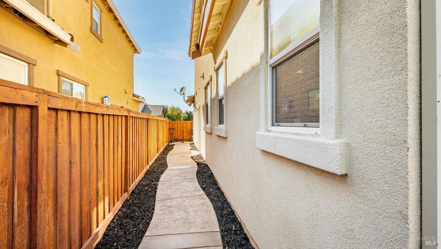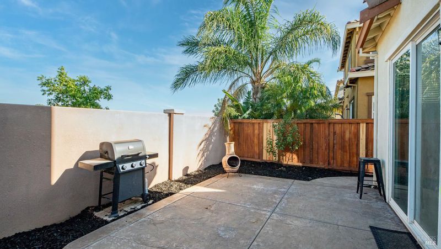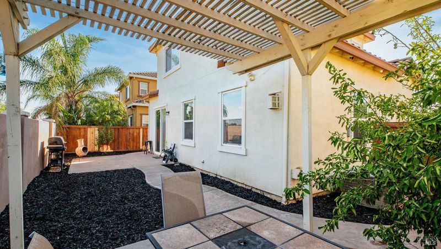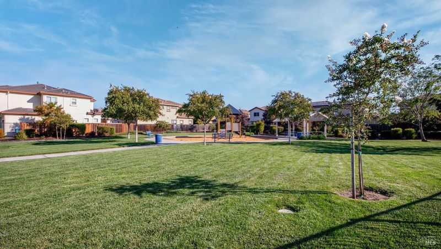
$575,000
1,669
SQ FT
$345
SQ/FT
757 Embassy Circle
@ N. Station Dr. - Vacaville 1, Vacaville
- 3 Bed
- 3 (2/1) Bath
- 4 Park
- 1,669 sqft
- Vacaville
-

Discover this stunning 3-bedroom, 2.5-bathroom home featuring a bright and airy open floor plan, enhanced by recessed lighting and a cozy gas fireplace. The modern kitchen boasts granite countertops, a storage and seating island, and a double-door pantry. The primary bedroom offers a walk-in closet and a luxurious spa-like bathroom, a dual-sink vanity, a tub, and a glass-surrounded stall shower. Additional highlights include off street parking, ceiling fans, a pre-wired speaker system, tile flooring throughout the main living areas, carpeted stairs and bedrooms, and an upstairs laundry room. Enjoy the low-maintenance yards with a concrete patio. This home is conveniently located near a gated community park, walking trails, freeway access, Kaiser Hospital, shopping, and dining options.
- Days on Market
- 5 days
- Current Status
- Active
- Original Price
- $575,000
- List Price
- $575,000
- On Market Date
- Sep 26, 2025
- Property Type
- Single Family Residence
- Area
- Vacaville 1
- Zip Code
- 95688
- MLS ID
- 325085545
- APN
- 0133-642-040
- Year Built
- 2011
- Stories in Building
- Unavailable
- Possession
- See Remarks
- Data Source
- BAREIS
- Origin MLS System
Bridges of Solano
Private 7-12 Special Education Program, Nonprofit
Students: NA Distance: 1.2mi
The Providence School
Private 2-8 Religious, Coed
Students: NA Distance: 2.4mi
Browns Valley Elementary School
Public K-6 Elementary, Yr Round
Students: 789 Distance: 2.8mi
Faith Academy
Private K-12
Students: 19 Distance: 2.9mi
Faith Academy
Private K-12 Religious, Nonprofit
Students: NA Distance: 2.9mi
Edwin Markham Elementary School
Public K-6 Elementary
Students: 911 Distance: 3.0mi
- Bed
- 3
- Bath
- 3 (2/1)
- Double Sinks, Shower Stall(s), Soaking Tub
- Parking
- 4
- Garage Facing Front
- SQ FT
- 1,669
- SQ FT Source
- Assessor Auto-Fill
- Lot SQ FT
- 3,842.0
- Lot Acres
- 0.0882 Acres
- Kitchen
- Island, Pantry Closet, Slab Counter
- Cooling
- Ceiling Fan(s), Central
- Flooring
- Carpet, Tile
- Fire Place
- Gas Log, Living Room
- Heating
- Central
- Laundry
- Hookups Only, Inside Room
- Upper Level
- Bedroom(s), Full Bath(s), Primary Bedroom
- Main Level
- Garage, Kitchen, Living Room, Partial Bath(s), Street Entrance
- Possession
- See Remarks
- Architectural Style
- Other
- * Fee
- $72
- Name
- N. Village - Summit Properties
- Phone
- (707) 448-8906
- *Fee includes
- Common Areas and Management
MLS and other Information regarding properties for sale as shown in Theo have been obtained from various sources such as sellers, public records, agents and other third parties. This information may relate to the condition of the property, permitted or unpermitted uses, zoning, square footage, lot size/acreage or other matters affecting value or desirability. Unless otherwise indicated in writing, neither brokers, agents nor Theo have verified, or will verify, such information. If any such information is important to buyer in determining whether to buy, the price to pay or intended use of the property, buyer is urged to conduct their own investigation with qualified professionals, satisfy themselves with respect to that information, and to rely solely on the results of that investigation.
School data provided by GreatSchools. School service boundaries are intended to be used as reference only. To verify enrollment eligibility for a property, contact the school directly.
