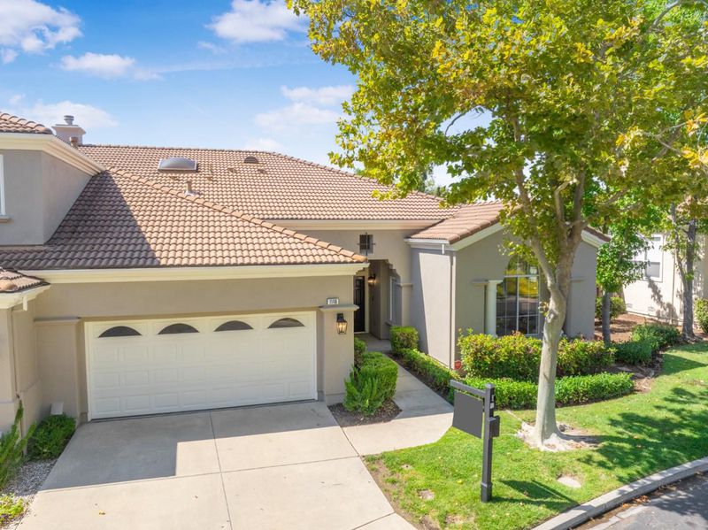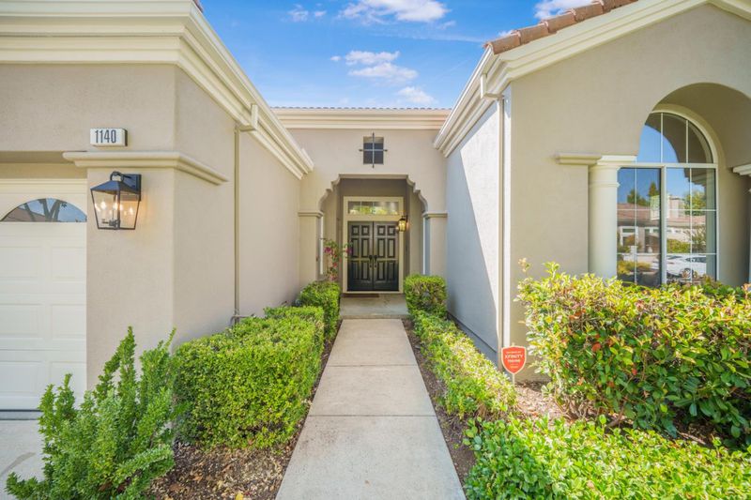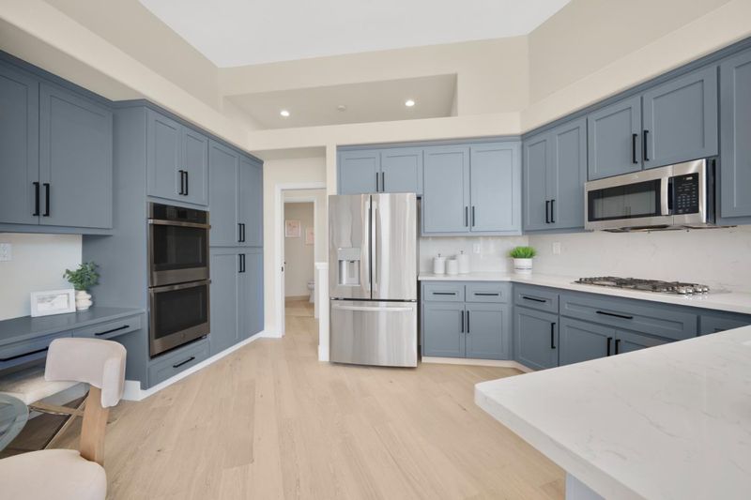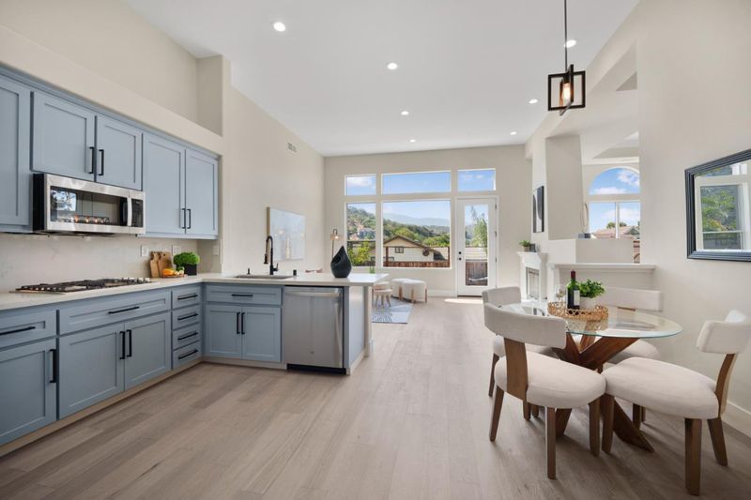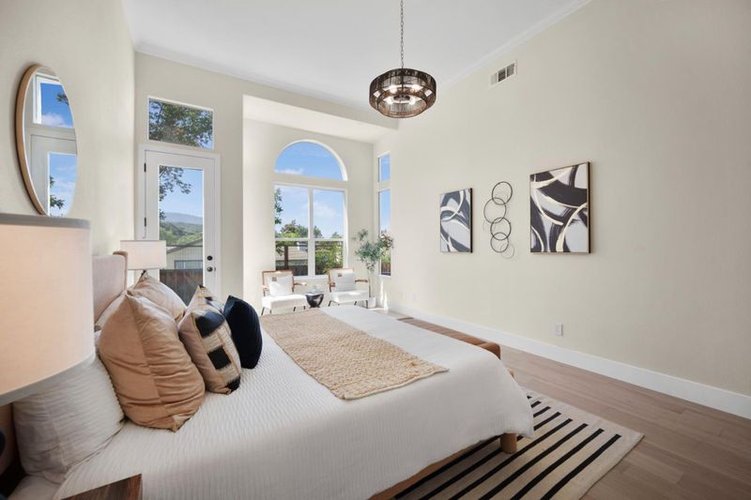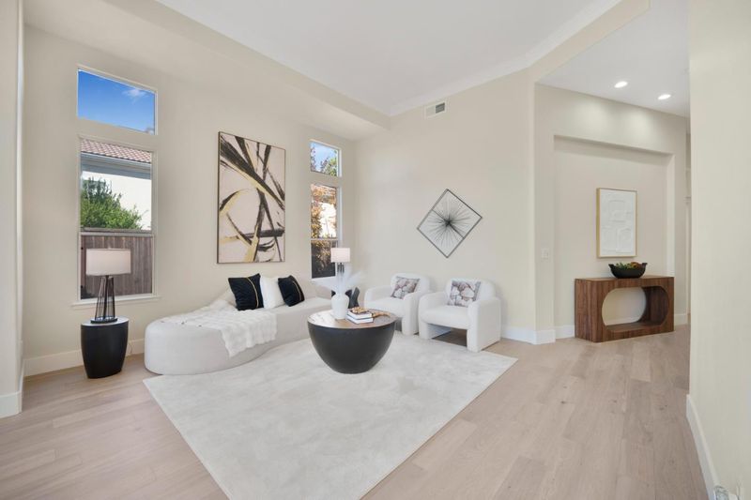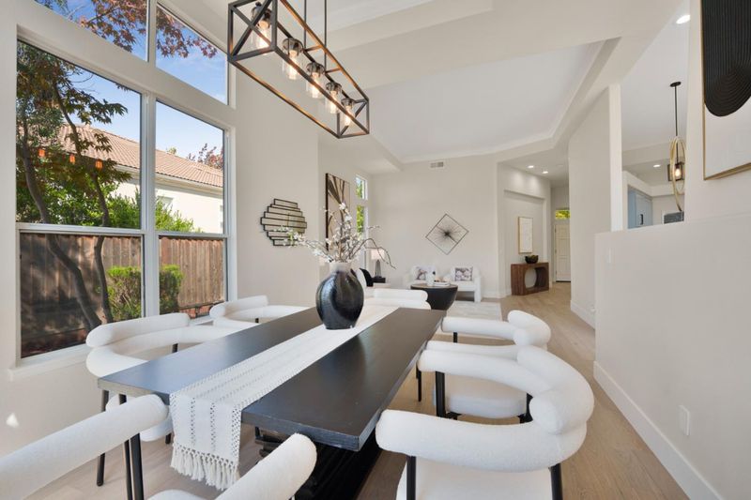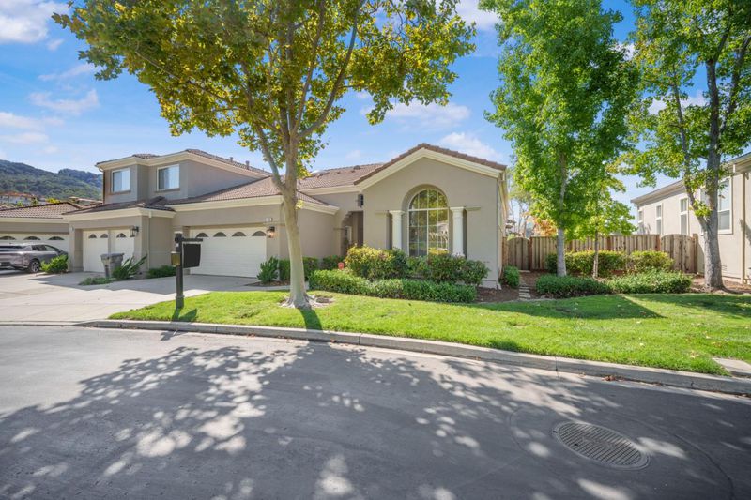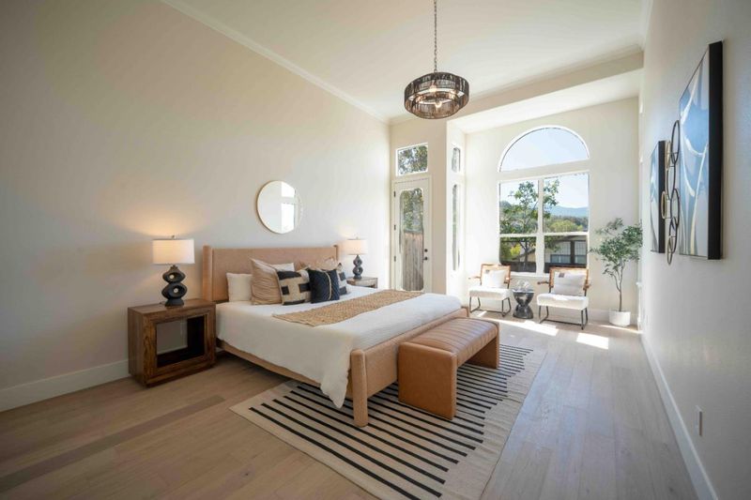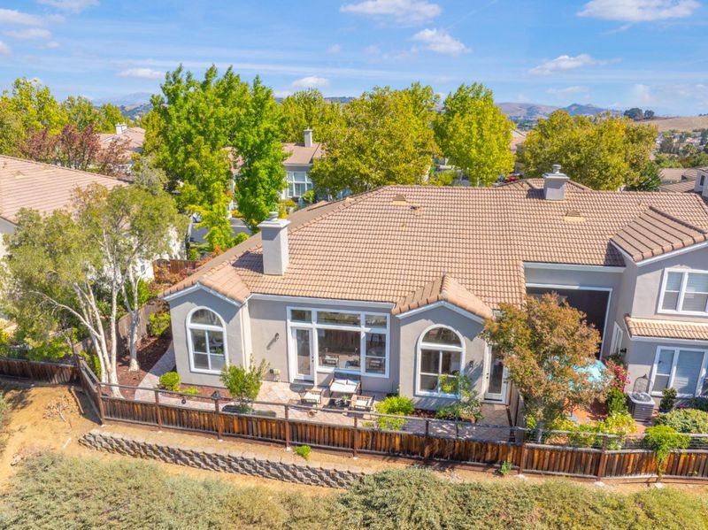
$1,899,000
2,129
SQ FT
$892
SQ/FT
1140 Mallard Ridge Loop
@ Glenview - 13 - Almaden Valley, San Jose
- 3 Bed
- 3 (2/1) Bath
- 2 Park
- 2,129 sqft
- SAN JOSE
-

Welcome to 1140 Mallard Ridge Loop, Almaden Valley! Located in the highly sought after community, Country View Townhomes. This stunning single story home offers the perfect blend of comfort and style with many upgrades, Step inside to a bright and open floor plan filled with natural light. The interior has been recently painted and features all new engineered hardwood floors that flow seamlessly throughout. The modern kitchen showcases sleek quartz countertops, new stainless steel appliances, and generous cabinetry ideal for both everyday living and entertaining. The primary suite serves as a private retreat with ample closet space and a spa-like bathroom. In addition, all three bathrooms have been beautifully updated, offering designer finishes and a fresh, modern feel. The exterior has also been freshly painted, enhancing curb appeal. Out back, enjoy your own oasis. The backyard boasts beautiful views, creating the perfect setting to relax, host gatherings, or simply enjoy the California lifestyle. With an attached two-car garage, central heating and cooling, and a prime location close to top-rated schools, shopping, dining, and major commuter routes, this home truly has it all. Dont miss the opportunity to make this move-in ready Almaden Valley gem yours!
- Days on Market
- 4 days
- Current Status
- Active
- Original Price
- $1,899,000
- List Price
- $1,899,000
- On Market Date
- Sep 26, 2025
- Property Type
- Townhouse
- Area
- 13 - Almaden Valley
- Zip Code
- 95120
- MLS ID
- ML82018320
- APN
- 583-63-005
- Year Built
- 1997
- Stories in Building
- 1
- Possession
- Unavailable
- Data Source
- MLSL
- Origin MLS System
- MLSListings, Inc.
Williams Elementary School
Public K-5 Elementary
Students: 682 Distance: 0.4mi
Bret Harte Middle School
Public 6-8 Middle
Students: 1189 Distance: 1.1mi
Almaden Country Day School
Private PK-8 Elementary, Nonprofit
Students: 360 Distance: 1.1mi
Graystone Elementary School
Public K-5 Elementary
Students: 571 Distance: 1.1mi
Leland High School
Public 9-12 Secondary
Students: 1917 Distance: 1.3mi
Cornerstone Kindergarten
Private K
Students: NA Distance: 1.3mi
- Bed
- 3
- Bath
- 3 (2/1)
- Double Sinks, Full on Ground Floor, Half on Ground Floor, Shower and Tub, Solid Surface, Tile, Tub in Primary Bedroom
- Parking
- 2
- Attached Garage
- SQ FT
- 2,129
- SQ FT Source
- Unavailable
- Lot SQ FT
- 5,131.0
- Lot Acres
- 0.117792 Acres
- Pool Info
- Community Facility
- Kitchen
- Countertop - Quartz, Dishwasher, Garbage Disposal, Microwave, Oven - Double, Refrigerator, Skylight
- Cooling
- Central AC
- Dining Room
- Formal Dining Room, Breakfast Nook
- Disclosures
- NHDS Report
- Family Room
- Kitchen / Family Room Combo
- Flooring
- Tile, Hardwood
- Foundation
- Concrete Slab
- Fire Place
- Family Room
- Heating
- Central Forced Air
- Laundry
- In Utility Room, Inside
- Views
- Mountains, Neighborhood
- Architectural Style
- Mediterranean
- * Fee
- $777
- Name
- Country View - Compass Mgmnt
- Phone
- (408) 226-3300
- *Fee includes
- Exterior Painting, Landscaping / Gardening, Pool, Spa, or Tennis, Common Area Electricity, Insurance - Common Area, and Common Area Gas
MLS and other Information regarding properties for sale as shown in Theo have been obtained from various sources such as sellers, public records, agents and other third parties. This information may relate to the condition of the property, permitted or unpermitted uses, zoning, square footage, lot size/acreage or other matters affecting value or desirability. Unless otherwise indicated in writing, neither brokers, agents nor Theo have verified, or will verify, such information. If any such information is important to buyer in determining whether to buy, the price to pay or intended use of the property, buyer is urged to conduct their own investigation with qualified professionals, satisfy themselves with respect to that information, and to rely solely on the results of that investigation.
School data provided by GreatSchools. School service boundaries are intended to be used as reference only. To verify enrollment eligibility for a property, contact the school directly.
