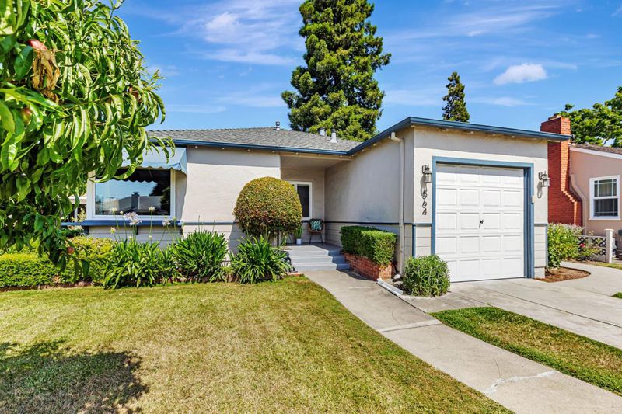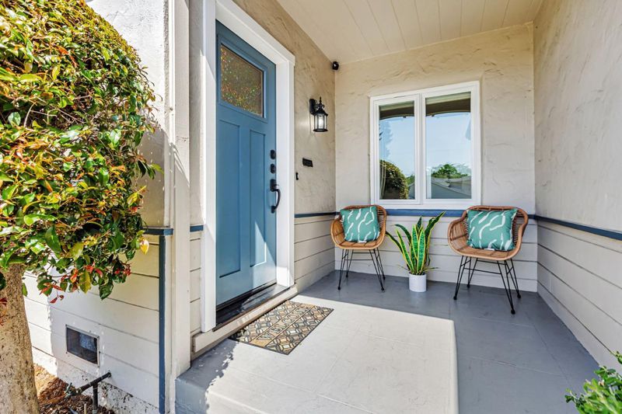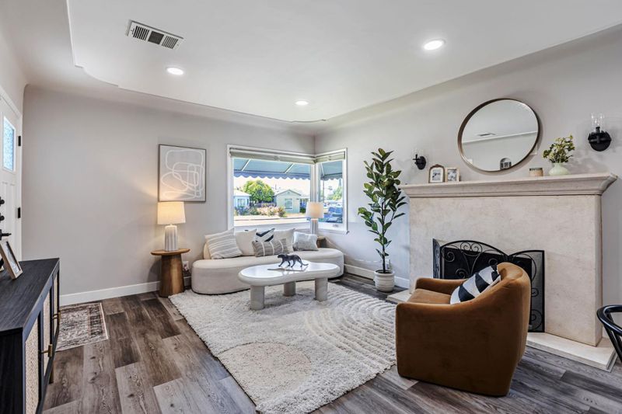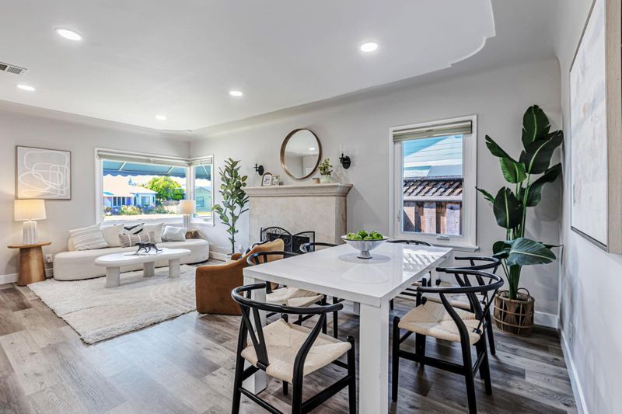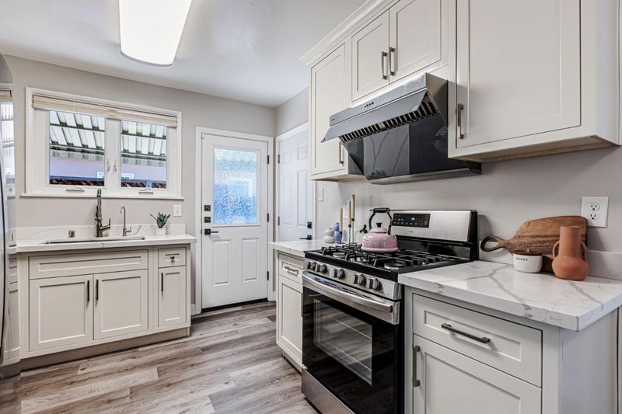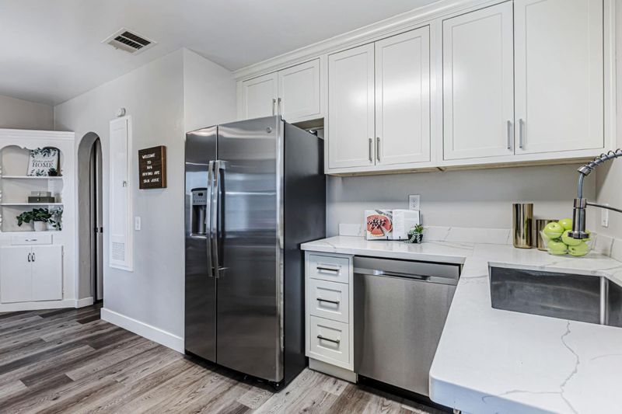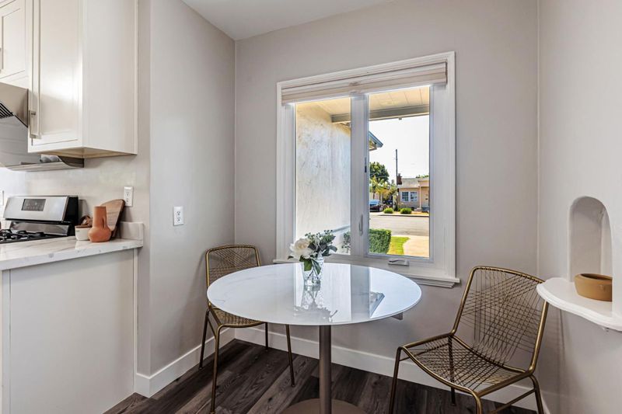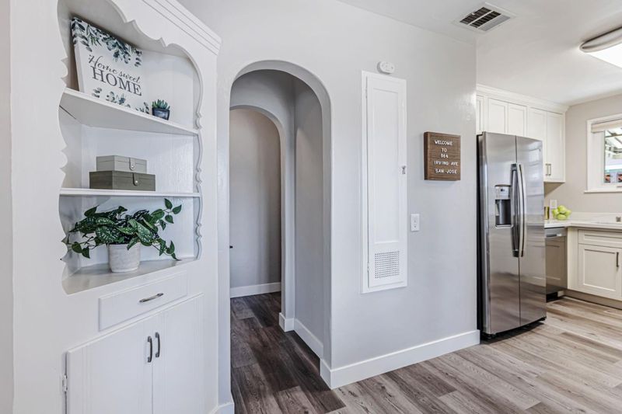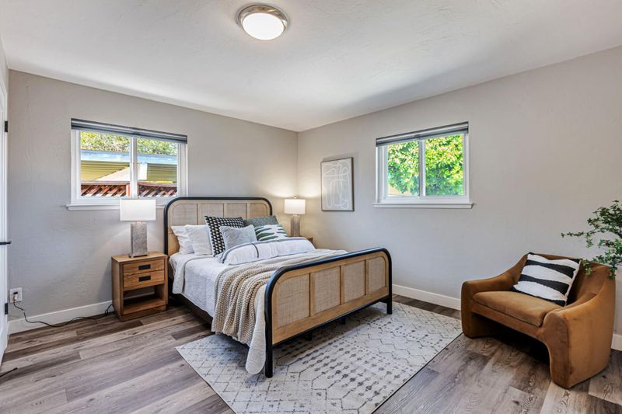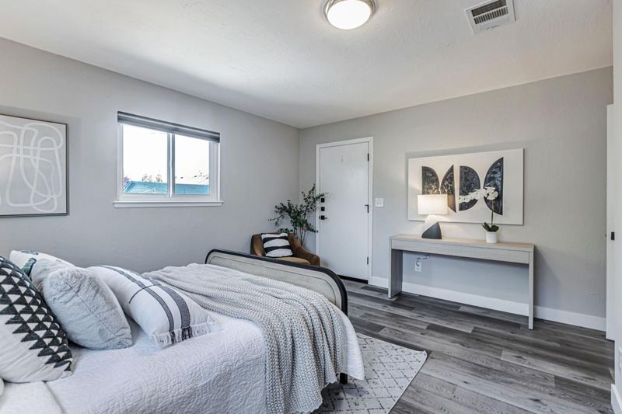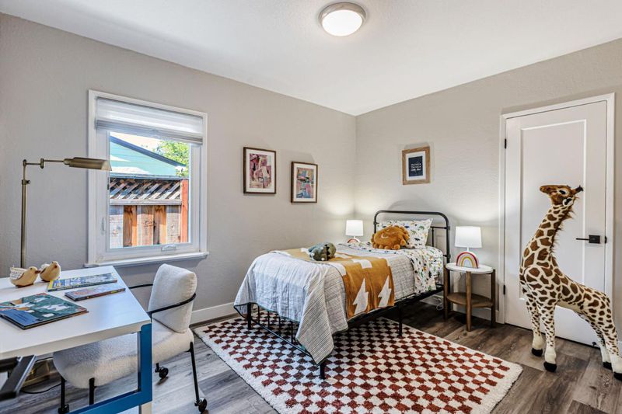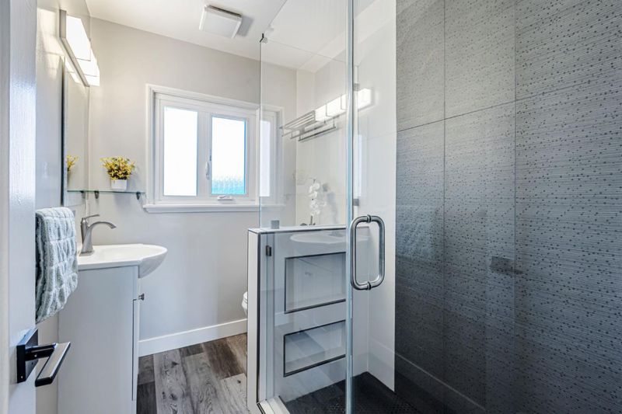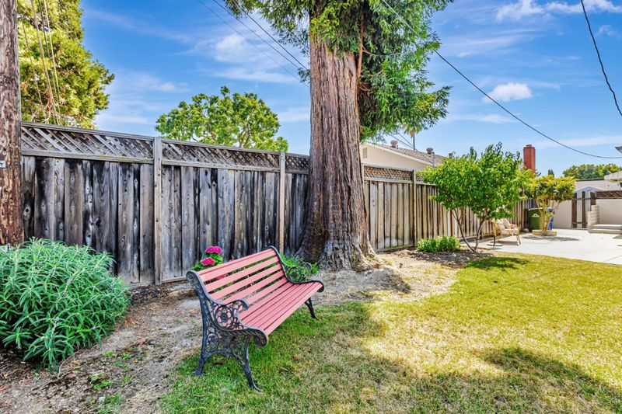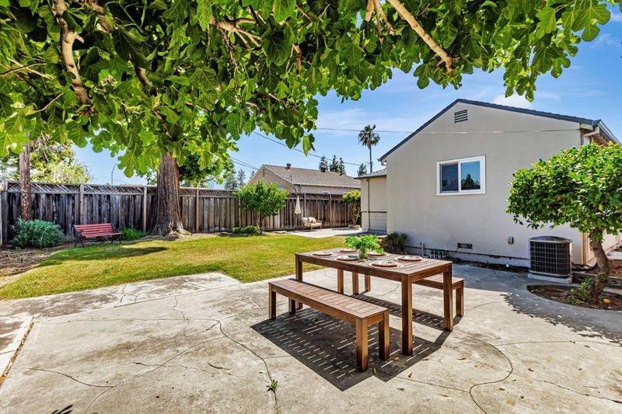
$1,398,000
1,153
SQ FT
$1,212
SQ/FT
564 Irving Avenue
@ Basile - 9 - Central San Jose, San Jose
- 3 Bed
- 1 Bath
- 1 Park
- 1,153 sqft
- SAN JOSE
-

-
Sat Jun 21, 1:30 pm - 4:30 pm
Come check out this beautifully updated 1-level single house!
-
Sun Jun 22, 1:30 pm - 4:30 pm
Come check out this beautifully updated 1-level single house!
Welcome to this beautifully updated 1-level single house! Great potential to build an ADU in the back. When you enter the house, you will be impressed by the gleaming Luxury Vinyl Tile plank flooring throughout the house. Open floor plan with living room flows into dining area. Modern kitchen features quartz countertops, newer cabinets, newer sink and newer gas cooktop with smoke exhaust hood. A breakfast nook is just next to it. Salt-free water conditioner and water filter were installed for better water quality. 3 good-sized bedrooms are ideally laid-out, each filled with natural light. Generous size of custom designed bathroom with designer tile floor and custom thick glass enclosure. Central A/C and central heating. Recessed ceiling lighting throughout. Double pane windows throughout. EV charger ready in the garage! Foundation was professionally enhanced in 2021. Mature landscaping with various fruit trees. A large backyard is perfect for relaxation or entertaining. Convenient location. San Jose City College is a few minutes away. Easy commute to major high-tech employers. Short drive to Santa Row or San Jose downtown. Easy access to 280, 880 & 87. This beautifully updated house is ready for move-in. Don't miss the opportunity to make it yours!
- Days on Market
- 0 days
- Current Status
- Active
- Original Price
- $1,398,000
- List Price
- $1,398,000
- On Market Date
- Jun 18, 2025
- Property Type
- Single Family Home
- Area
- 9 - Central San Jose
- Zip Code
- 95128
- MLS ID
- ML82011460
- APN
- 277-27-051
- Year Built
- 1940
- Stories in Building
- 1
- Possession
- COE
- Data Source
- MLSL
- Origin MLS System
- MLSListings, Inc.
Middle College High School
Public 11-12 Secondary
Students: 43 Distance: 0.2mi
Luther Burbank Elementary School
Public K-8 Elementary, Yr Round
Students: 516 Distance: 0.4mi
Sherman Oaks Elementary School
Charter K-6 Elementary
Students: 538 Distance: 0.5mi
Eitz Chaim Academy
Private K-8 Elementary, Religious, Nonprofit
Students: NA Distance: 0.7mi
Rose Garden Academy
Private 3-12 Coed
Students: NA Distance: 0.8mi
Abraham Lincoln High School
Public 9-12 Secondary
Students: 1805 Distance: 0.8mi
- Bed
- 3
- Bath
- 1
- Stall Shower, Updated Bath
- Parking
- 1
- Attached Garage, Gate / Door Opener
- SQ FT
- 1,153
- SQ FT Source
- Unavailable
- Lot SQ FT
- 5,500.0
- Lot Acres
- 0.126263 Acres
- Kitchen
- 220 Volt Outlet, Countertop - Quartz, Dishwasher, Exhaust Fan, Garbage Disposal, Oven Range - Gas, Refrigerator
- Cooling
- Central AC
- Dining Room
- Dining Area
- Disclosures
- NHDS Report
- Family Room
- No Family Room
- Flooring
- Laminate, Tile
- Foundation
- Concrete Perimeter
- Fire Place
- Living Room, Wood Burning
- Heating
- Central Forced Air
- Laundry
- Gas Hookup, In Garage, Electricity Hookup (220V)
- Possession
- COE
- Fee
- Unavailable
MLS and other Information regarding properties for sale as shown in Theo have been obtained from various sources such as sellers, public records, agents and other third parties. This information may relate to the condition of the property, permitted or unpermitted uses, zoning, square footage, lot size/acreage or other matters affecting value or desirability. Unless otherwise indicated in writing, neither brokers, agents nor Theo have verified, or will verify, such information. If any such information is important to buyer in determining whether to buy, the price to pay or intended use of the property, buyer is urged to conduct their own investigation with qualified professionals, satisfy themselves with respect to that information, and to rely solely on the results of that investigation.
School data provided by GreatSchools. School service boundaries are intended to be used as reference only. To verify enrollment eligibility for a property, contact the school directly.
