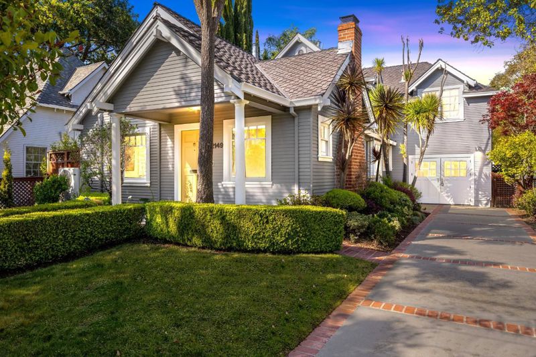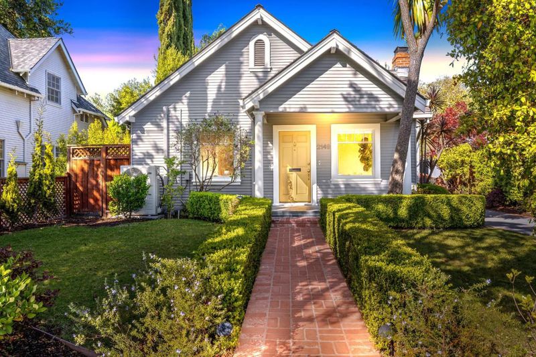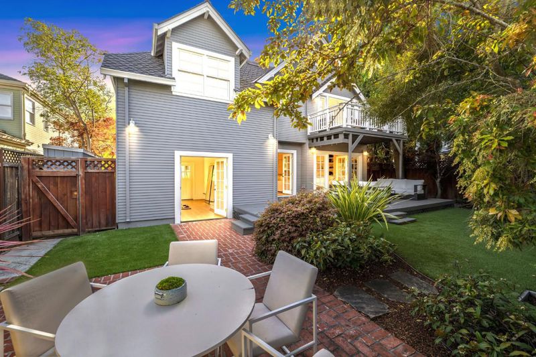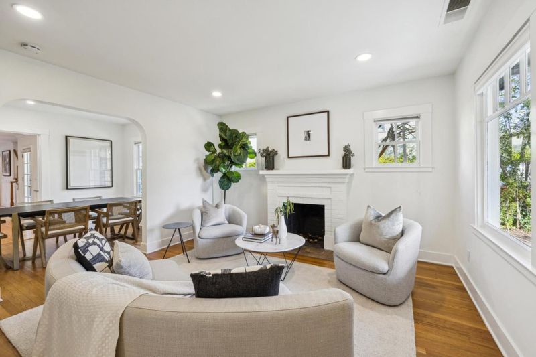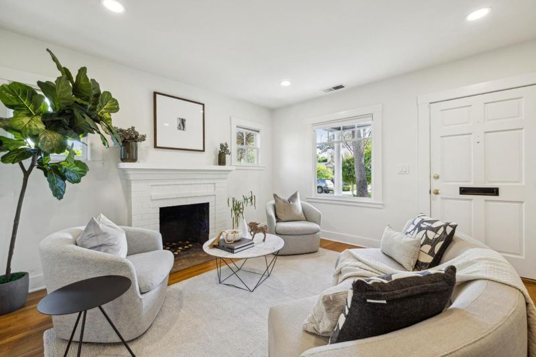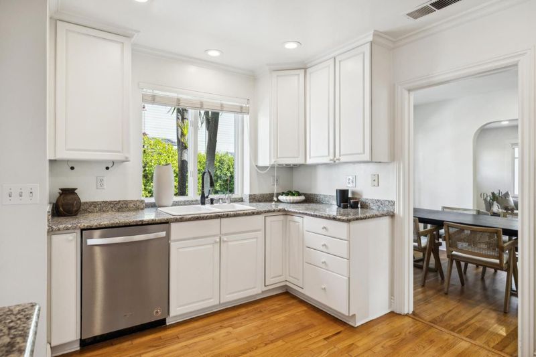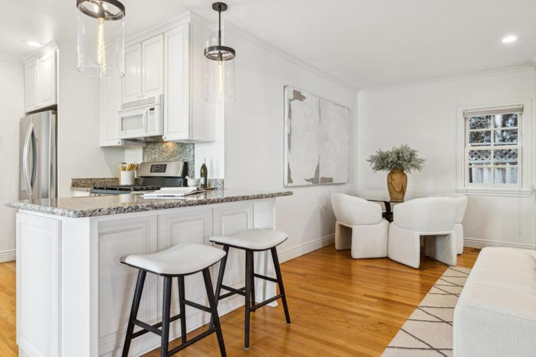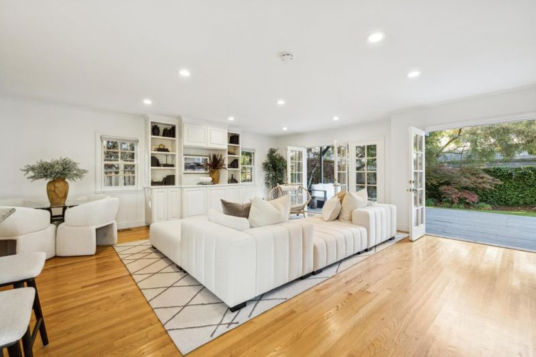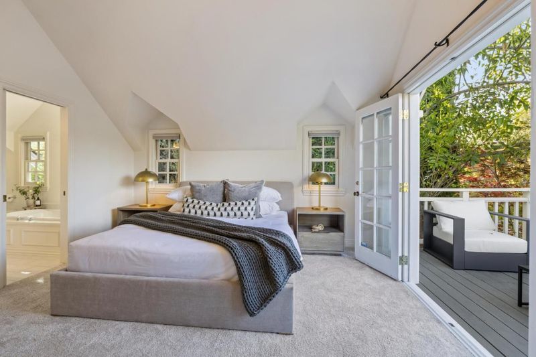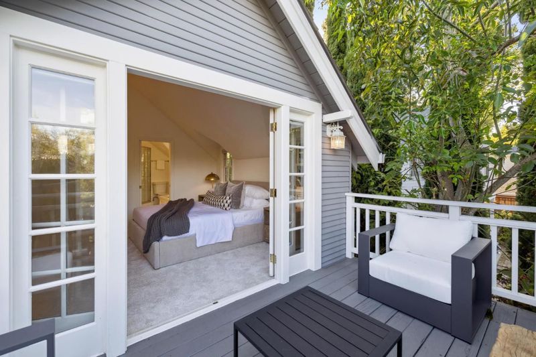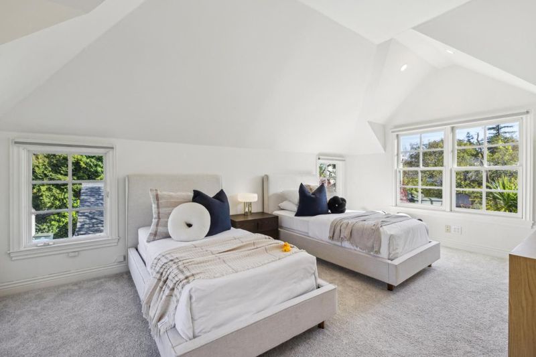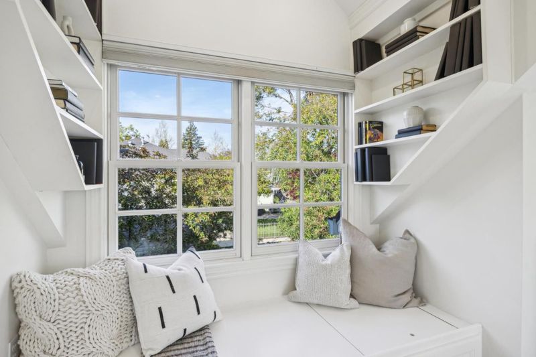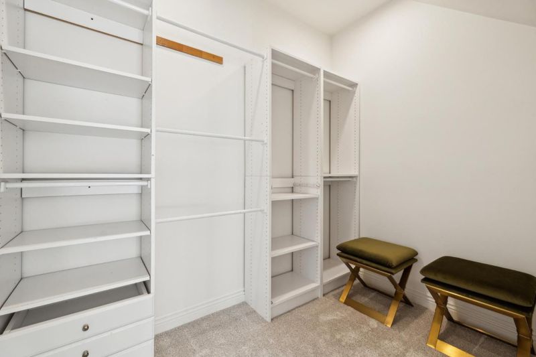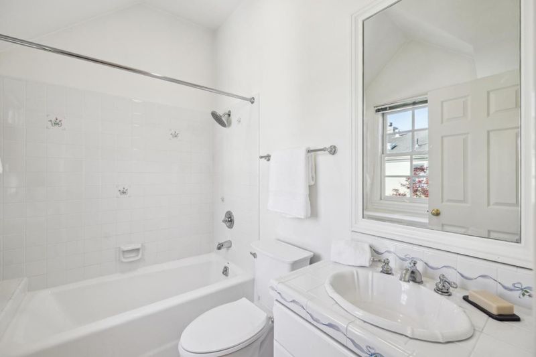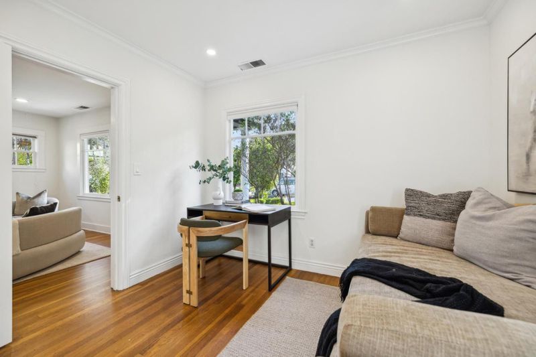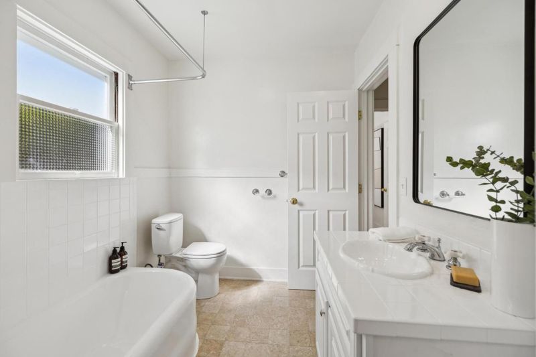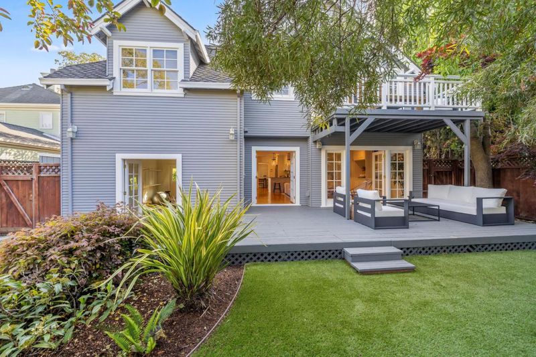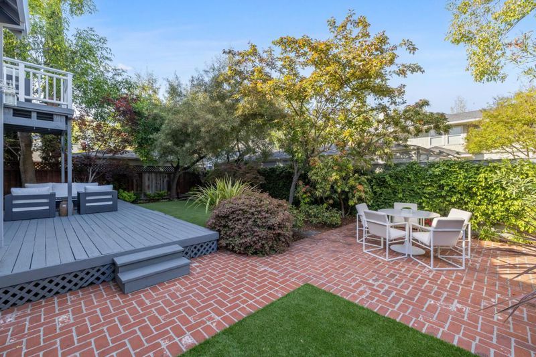
$4,250,000
2,193
SQ FT
$1,938
SQ/FT
2149 High Street
@ Santa Rita Ave - 237 - Old Palo Alto, Palo Alto
- 4 Bed
- 4 (3/1) Bath
- 3 Park
- 2,193 sqft
- PALO ALTO
-

The intrinsic charm of Old Palo Alto radiates throughout this beautifully maintained and expanded residence, offering classic architecture with modern livability. Set on a 5,600 sq ft lot, the home features approximately 2,200 sq ft of thoughtfully designed living space and was remodeled and expanded in 1991. An inviting living room with a central fireplace sets a warm tone, while the updated kitchen impresses with sleek stainless steel appliances. The spacious family room opens directly to a private, well-landscaped backyard, complete with a deck, artificial turf, and a brick patio ideal for effortless indoor-outdoor living. This home includes four generous bedrooms, including a private guest en-suite and a serene primary suite that opens to a secluded deck retreat. With three and a half bathrooms, the floor plan is both elegant and functional, perfect for everyday comfort and entertaining. Ideally situated, the property is just moments from California Avenue's vibrant shops, restaurants, coffee spots, Bowden Park, farmers market, and Caltrain station. Also close to Town & Country Village, University Ave, Stanford University, & has convenient access to US-101. Top-rated Palo Alto schools Walter Hays Elementary, Greene Middle, and Palo Alto High (buyer to verify eligibility).
- Days on Market
- 0 days
- Current Status
- Active
- Original Price
- $4,250,000
- List Price
- $4,250,000
- On Market Date
- Jun 19, 2025
- Property Type
- Single Family Home
- Area
- 237 - Old Palo Alto
- Zip Code
- 94301
- MLS ID
- ML82011513
- APN
- 124-19-097
- Year Built
- 1925
- Stories in Building
- 1
- Possession
- COE
- Data Source
- MLSL
- Origin MLS System
- MLSListings, Inc.
Casa Dei Bambini School
Private K-1
Students: 93 Distance: 0.4mi
Living Wisdom School Of Palo Alto
Private PK-12 Religious, Nonprofit
Students: 90 Distance: 0.4mi
David Starr Jordan Middle School
Public 6-8 Middle
Students: 1050 Distance: 0.7mi
Castilleja School
Private 6-12 Combined Elementary And Secondary, All Female
Students: 430 Distance: 0.7mi
Walter Hays Elementary School
Public K-5 Elementary
Students: 371 Distance: 0.8mi
El Carmelo Elementary School
Public K-5 Elementary
Students: 360 Distance: 0.8mi
- Bed
- 4
- Bath
- 4 (3/1)
- Full on Ground Floor, Half on Ground Floor, Pass Through, Primary - Stall Shower(s), Showers over Tubs - 2+, Stall Shower
- Parking
- 3
- Attached Garage, On Street
- SQ FT
- 2,193
- SQ FT Source
- Unavailable
- Lot SQ FT
- 5,600.0
- Lot Acres
- 0.128558 Acres
- Kitchen
- Countertop - Granite, Dishwasher, Exhaust Fan, Garbage Disposal, Microwave, Oven Range - Gas, Refrigerator
- Cooling
- Central AC
- Dining Room
- Breakfast Bar, Dining Area in Family Room, Eat in Kitchen, Formal Dining Room
- Disclosures
- NHDS Report
- Family Room
- Separate Family Room
- Flooring
- Carpet, Hardwood
- Foundation
- Concrete Perimeter, Crawl Space
- Fire Place
- Living Room
- Heating
- Central Forced Air - Gas
- Laundry
- Dryer, Electricity Hookup (220V), Gas Hookup, Inside, Upper Floor, Washer
- Possession
- COE
- Architectural Style
- Contemporary
- Fee
- Unavailable
MLS and other Information regarding properties for sale as shown in Theo have been obtained from various sources such as sellers, public records, agents and other third parties. This information may relate to the condition of the property, permitted or unpermitted uses, zoning, square footage, lot size/acreage or other matters affecting value or desirability. Unless otherwise indicated in writing, neither brokers, agents nor Theo have verified, or will verify, such information. If any such information is important to buyer in determining whether to buy, the price to pay or intended use of the property, buyer is urged to conduct their own investigation with qualified professionals, satisfy themselves with respect to that information, and to rely solely on the results of that investigation.
School data provided by GreatSchools. School service boundaries are intended to be used as reference only. To verify enrollment eligibility for a property, contact the school directly.
