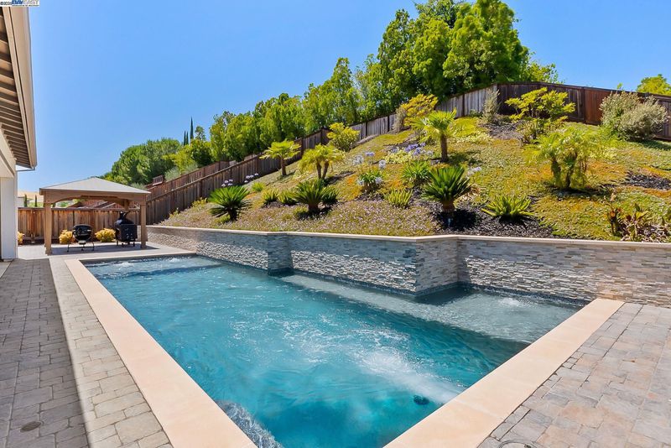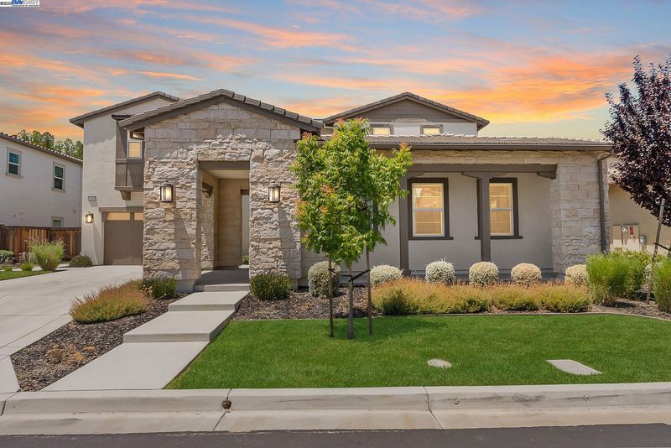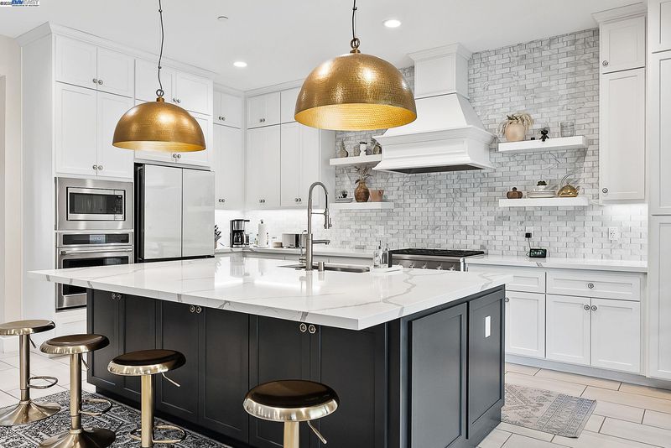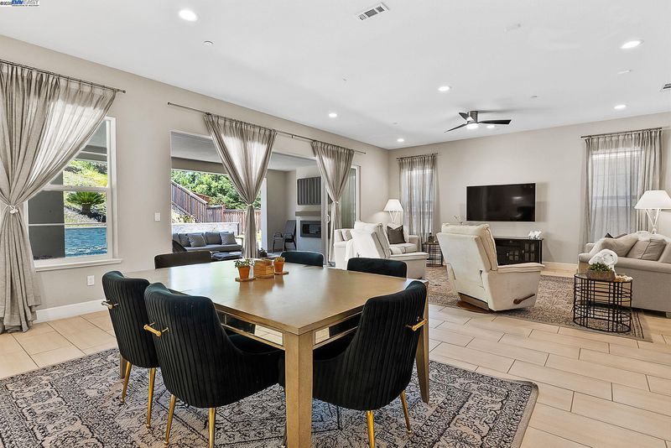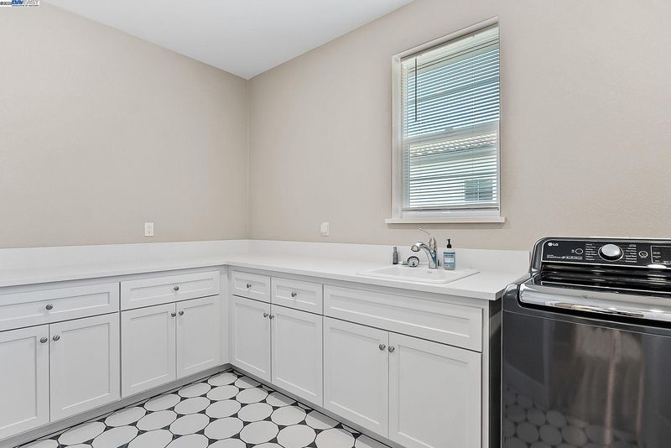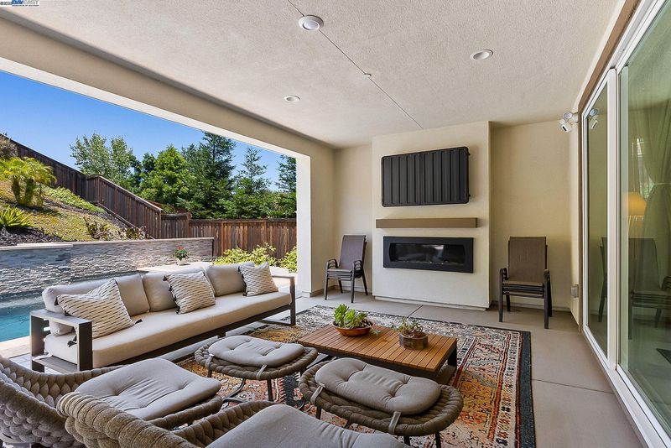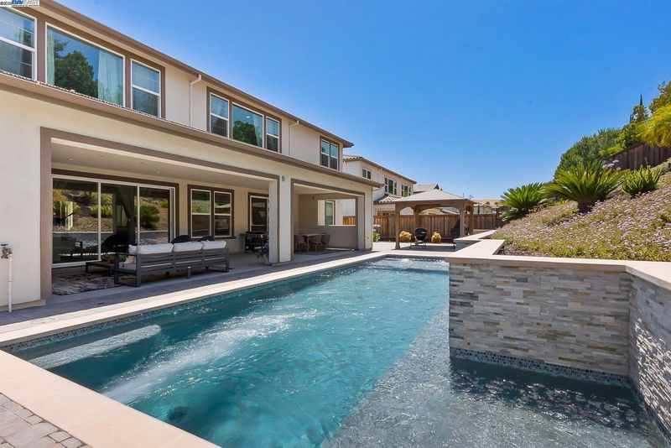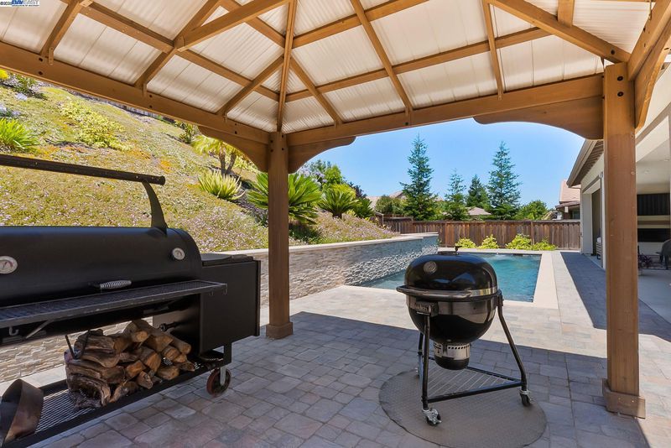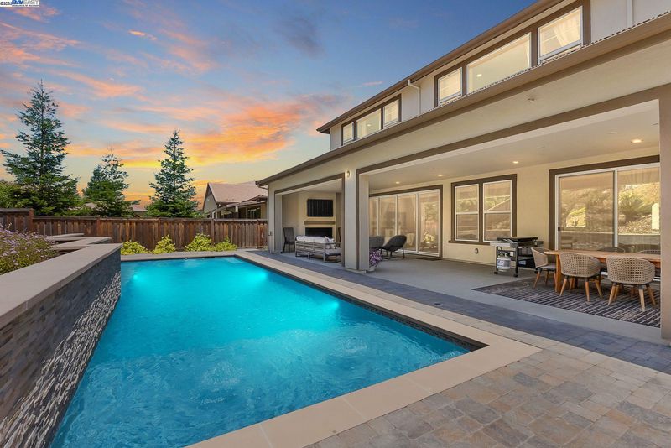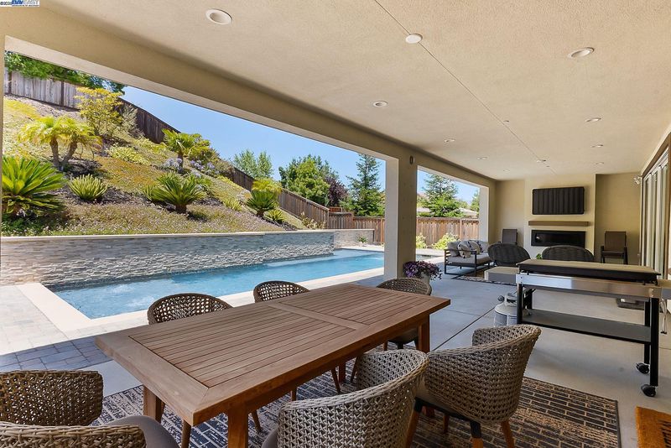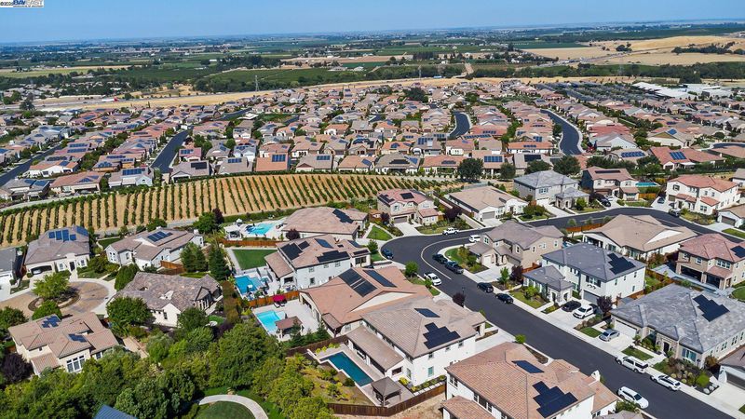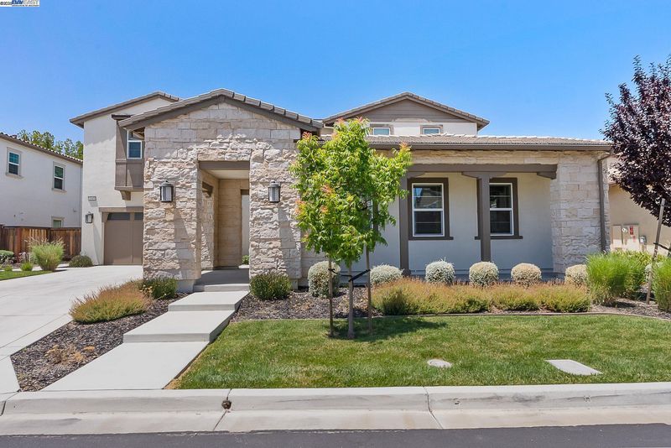
$1,995,999
4,405
SQ FT
$453
SQ/FT
1949 Decanter Cir
@ Vineyards - Brentwood
- 4 Bed
- 4 Bath
- 3 Park
- 4,405 sqft
- Brentwood
-

-
Sun Oct 12, 2:00 pm - 4:00 pm
Step into a chef’s dream kitchen featuring sleek white cabinetry, floating shelves, a bold dark-gray island, gold-accented backsplash and hardware, and dramatic pendant lighting. Upstairs, a spacious bonus room offers endless options for work, play, or relaxation. ADU too!
Pure Luxury in Lark Hill! Discover modern elegance in Brentwood’s prestigious gated community of Lark Hill. Built in 2020, this highly upgraded home blends impeccable design with resort-style living. Step into a chef’s dream kitchen featuring sleek white cabinetry, floating shelves, a bold dark-gray island, gold-accented backsplash and hardware, and dramatic pendant lighting. Upstairs, a spacious bonus room offers endless options for work, play, or relaxation. Retreat to the spa-inspired primary suite, complete with a freestanding soaking tub, dual shower heads, and serene finishes that rival a five-star resort. The California room with fireplace and mounted TV extends your living space outdoors—perfect for year-round entertaining. The luxury pool steals the show with multiple lounging shelves and an endless swim system for both fun and fitness. An attached in-law/ADU unit with its own kitchen and bath provides ultimate flexibility for multigenerational living, guests, or rental income. Located in the scenic Brentwood hills, this home is the epitome of elegance, comfort, and the California lifestyle you’ve been dreaming of.
- Current Status
- New
- Original Price
- $1,995,999
- List Price
- $1,995,999
- On Market Date
- Sep 26, 2025
- Property Type
- Detached
- D/N/S
- Brentwood
- Zip Code
- 94513
- MLS ID
- 41112891
- APN
- 0076000181
- Year Built
- 2020
- Stories in Building
- 2
- Possession
- Close Of Escrow
- Data Source
- MAXEBRDI
- Origin MLS System
- BAY EAST
Bright Star Christian Child Care Center
Private PK-5
Students: 65 Distance: 1.3mi
R. Paul Krey Elementary School
Public K-5 Elementary, Yr Round
Students: 859 Distance: 1.5mi
Adams (J. Douglas) Middle School
Public 6-8 Middle
Students: 1129 Distance: 2.0mi
Delta Christian Academy
Private 1-12 Religious, Coed
Students: NA Distance: 2.1mi
Ron Nunn Elementary School
Public K-5 Elementary, Yr Round
Students: 650 Distance: 2.1mi
Heritage High School
Public 9-12 Secondary, Yr Round
Students: 2589 Distance: 2.2mi
- Bed
- 4
- Bath
- 4
- Parking
- 3
- Attached, Tandem, Garage Door Opener
- SQ FT
- 4,405
- SQ FT Source
- Public Records
- Lot SQ FT
- 13,067.0
- Lot Acres
- 0.3 Acres
- Pool Info
- Gunite, In Ground, See Remarks, Outdoor Pool
- Kitchen
- Dishwasher, Gas Range, Plumbed For Ice Maker, Microwave, Oven, Tankless Water Heater, Stone Counters, Disposal, Gas Range/Cooktop, Ice Maker Hookup, Kitchen Island, Oven Built-in, Pantry
- Cooling
- Ceiling Fan(s), Central Air, Whole House Fan
- Disclosures
- Nat Hazard Disclosure
- Entry Level
- Exterior Details
- Side Yard, Sprinklers Automatic, Terraced Up
- Flooring
- Tile, Carpet
- Foundation
- Fire Place
- None
- Heating
- Zoned
- Laundry
- Hookups Only, Laundry Room
- Main Level
- 1 Bedroom, 2 Baths, Main Entry
- Possession
- Close Of Escrow
- Architectural Style
- Contemporary
- Construction Status
- Existing
- Additional Miscellaneous Features
- Side Yard, Sprinklers Automatic, Terraced Up
- Location
- Premium Lot, Sloped Up, Front Yard
- Roof
- Tile
- Water and Sewer
- Public
- Fee
- $187
MLS and other Information regarding properties for sale as shown in Theo have been obtained from various sources such as sellers, public records, agents and other third parties. This information may relate to the condition of the property, permitted or unpermitted uses, zoning, square footage, lot size/acreage or other matters affecting value or desirability. Unless otherwise indicated in writing, neither brokers, agents nor Theo have verified, or will verify, such information. If any such information is important to buyer in determining whether to buy, the price to pay or intended use of the property, buyer is urged to conduct their own investigation with qualified professionals, satisfy themselves with respect to that information, and to rely solely on the results of that investigation.
School data provided by GreatSchools. School service boundaries are intended to be used as reference only. To verify enrollment eligibility for a property, contact the school directly.
