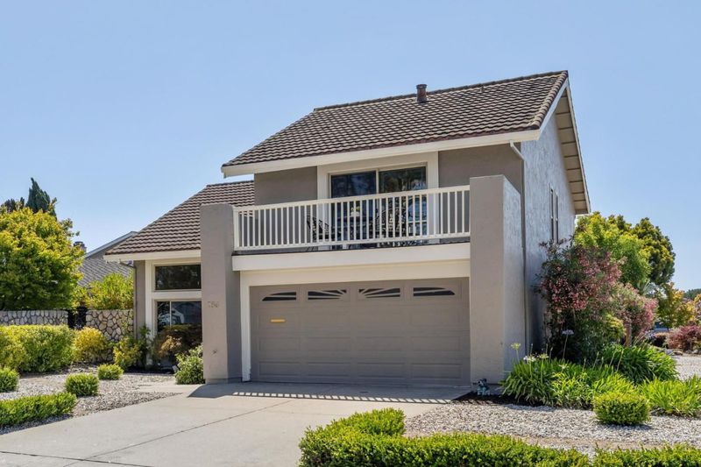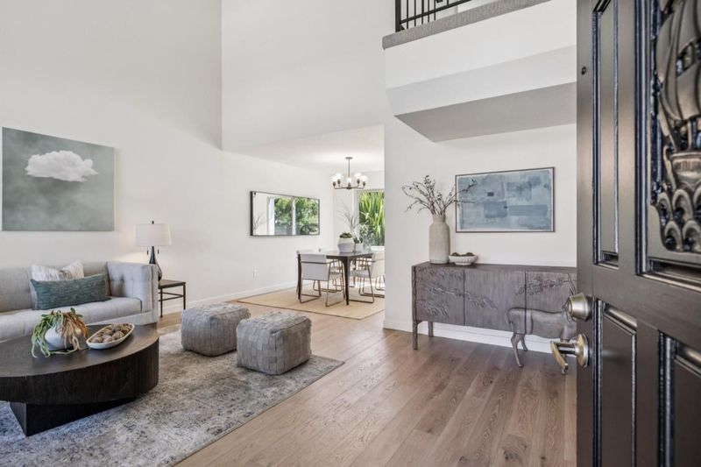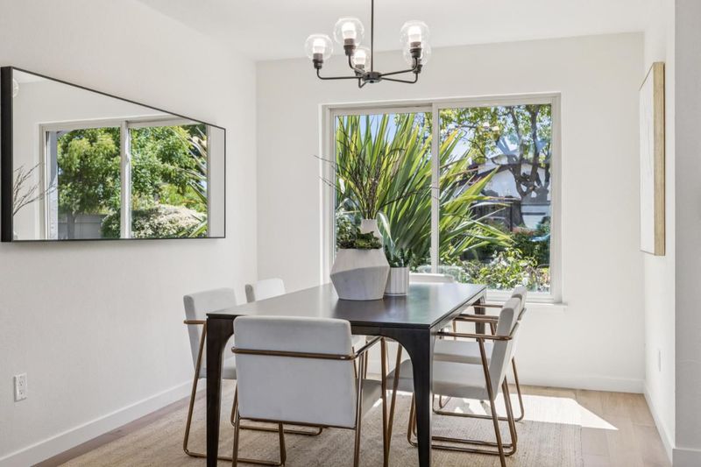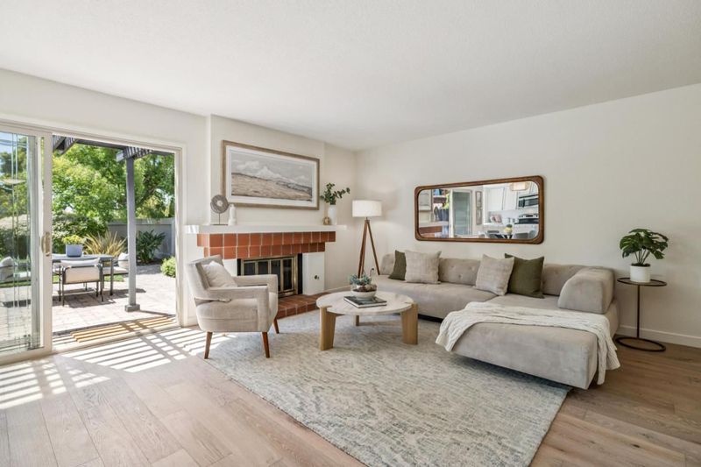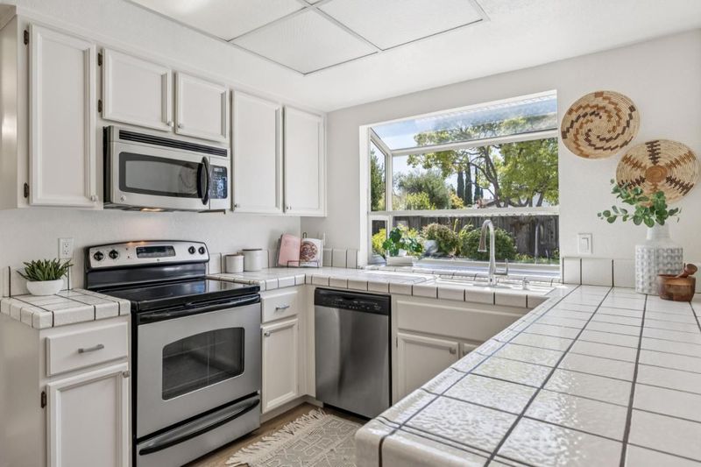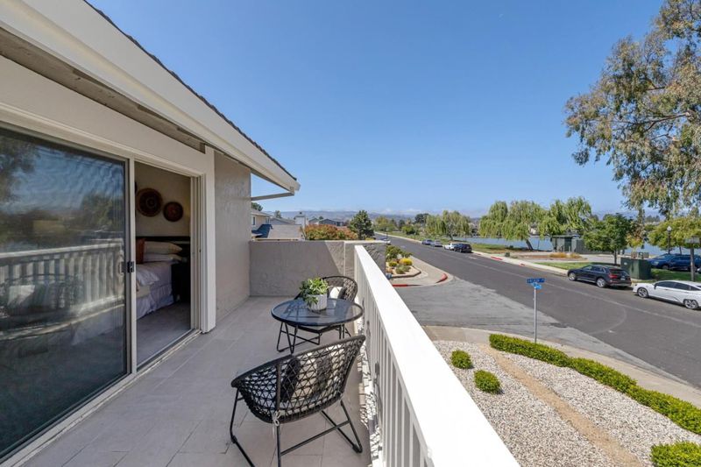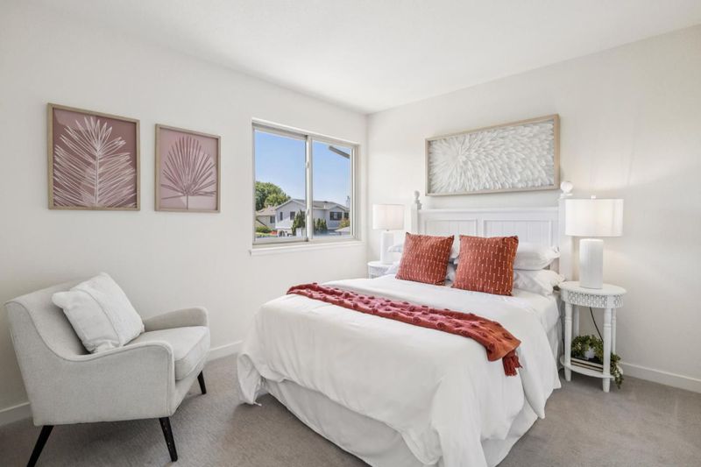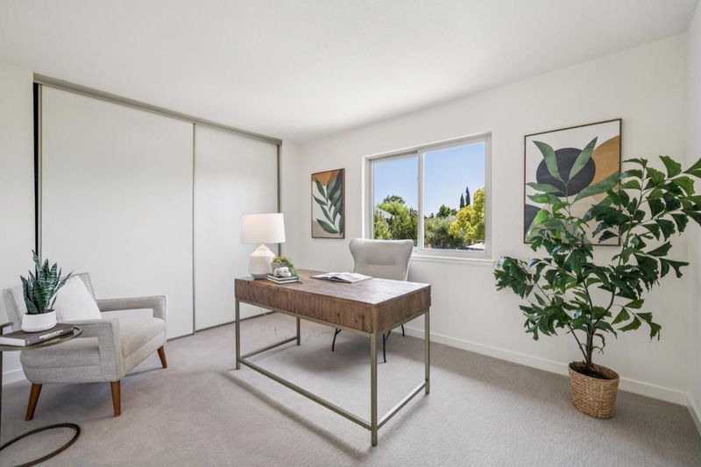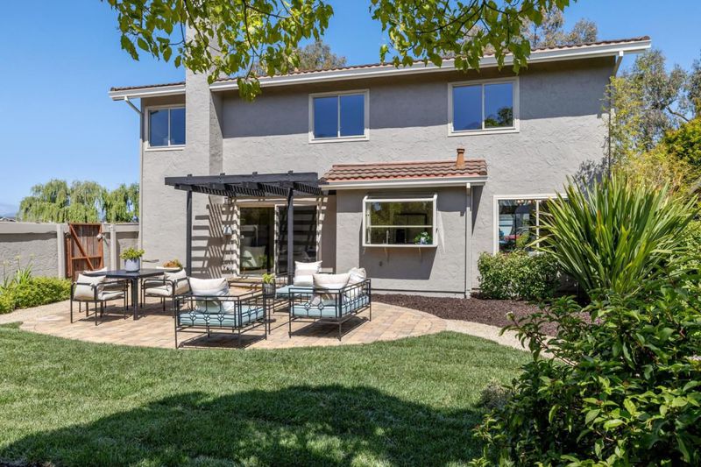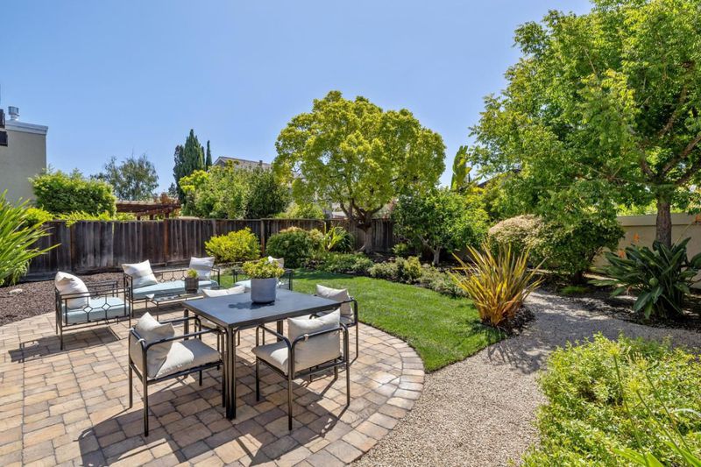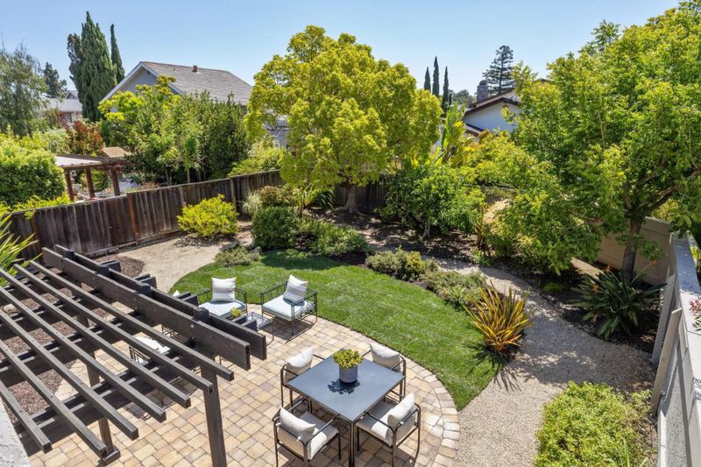
$2,339,000
1,990
SQ FT
$1,175
SQ/FT
756 Davit Lane
@ Marlin Drive - 380 - Ralston Landing, Redwood City
- 4 Bed
- 3 (2/1) Bath
- 2 Park
- 1,990 sqft
- REDWOOD CITY
-

-
Wed Jun 25, 5:00 pm - 7:30 pm
-
Sat Jun 28, 1:30 pm - 4:30 pm
-
Sun Jun 29, 1:30 pm - 4:30 pm
Located midway between Silicon Valley and San Francisco, this freshly updated home is located on a spacious corner lot in the heart of Redwood Shores, a community renowned for its lagoons for water sports, the Bay Trail for walking, jogging, and biking, and the Bay Club spa and fitness center. The main level features new engineered wood floors, a soaring two-story ceiling in the living room, and a formal dining area overlooking the rear yard. The kitchen and family room combination offers stainless steel appliances, a fireplace, and sliding glass doors to an expansive backyard with low-maintenance landscaping that surrounds the entire home. Upstairs are 4 bedrooms with new carpet, including a large primary suite with front balcony and lagoon views. Just blocks from a waterfront trail and 11-acre Marlin Park with tennis, pickleball, playground, sandy beach, and boat launch. Minutes from major employers and acclaimed schools, including Redwood Shores Elementary and Sandpiper Elementary (buyer to confirm).
- Days on Market
- 3 days
- Current Status
- Active
- Original Price
- $2,339,000
- List Price
- $2,339,000
- On Market Date
- Jun 22, 2025
- Property Type
- Single Family Home
- Area
- 380 - Ralston Landing
- Zip Code
- 94065
- MLS ID
- ML82012037
- APN
- 095-123-150
- Year Built
- 1979
- Stories in Building
- 2
- Possession
- COE
- Data Source
- MLSL
- Origin MLS System
- MLSListings, Inc.
Redwood Shores Elementary School
Public K-5
Students: 486 Distance: 0.6mi
Sandpiper Elementary School
Public K-6 Elementary
Students: 617 Distance: 0.6mi
Compass High School
Private 9-10
Students: 6 Distance: 1.1mi
San Mateo County Rop School
Public 11-12
Students: NA Distance: 1.2mi
San Mateo County Special Education School
Public K-12 Special Education
Students: 136 Distance: 1.2mi
Hanlin Academy
Private K-8 Elementary, Middle, Coed
Students: 60 Distance: 1.5mi
- Bed
- 4
- Bath
- 3 (2/1)
- Double Sinks, Half on Ground Floor, Showers over Tubs - 2+, Tub in Primary Bedroom
- Parking
- 2
- Attached Garage
- SQ FT
- 1,990
- SQ FT Source
- Unavailable
- Lot SQ FT
- 6,384.0
- Lot Acres
- 0.146556 Acres
- Kitchen
- Countertop - Tile, Dishwasher, Garbage Disposal, Microwave, Oven Range - Electric, Refrigerator
- Cooling
- None
- Dining Room
- Formal Dining Room
- Disclosures
- NHDS Report
- Family Room
- Kitchen / Family Room Combo
- Foundation
- Concrete Slab
- Fire Place
- Family Room
- Heating
- Central Forced Air - Gas
- Laundry
- Dryer, In Garage, Washer
- Views
- Neighborhood, Water
- Possession
- COE
- Fee
- Unavailable
MLS and other Information regarding properties for sale as shown in Theo have been obtained from various sources such as sellers, public records, agents and other third parties. This information may relate to the condition of the property, permitted or unpermitted uses, zoning, square footage, lot size/acreage or other matters affecting value or desirability. Unless otherwise indicated in writing, neither brokers, agents nor Theo have verified, or will verify, such information. If any such information is important to buyer in determining whether to buy, the price to pay or intended use of the property, buyer is urged to conduct their own investigation with qualified professionals, satisfy themselves with respect to that information, and to rely solely on the results of that investigation.
School data provided by GreatSchools. School service boundaries are intended to be used as reference only. To verify enrollment eligibility for a property, contact the school directly.
