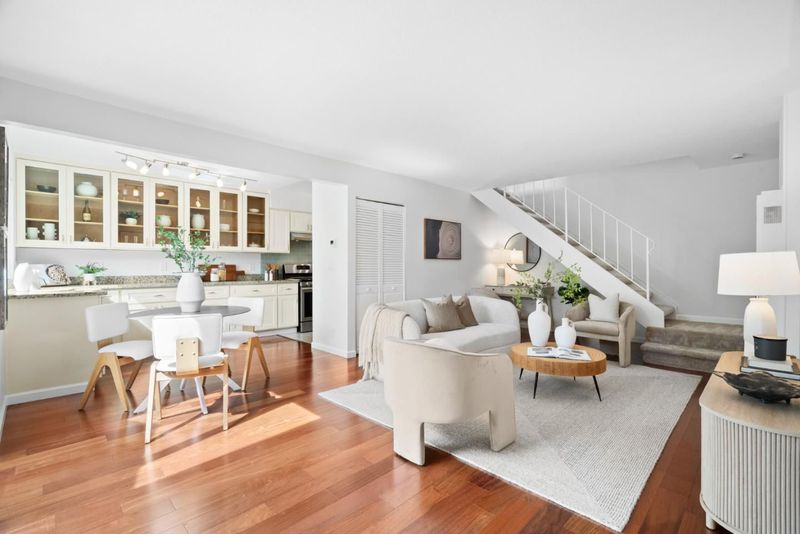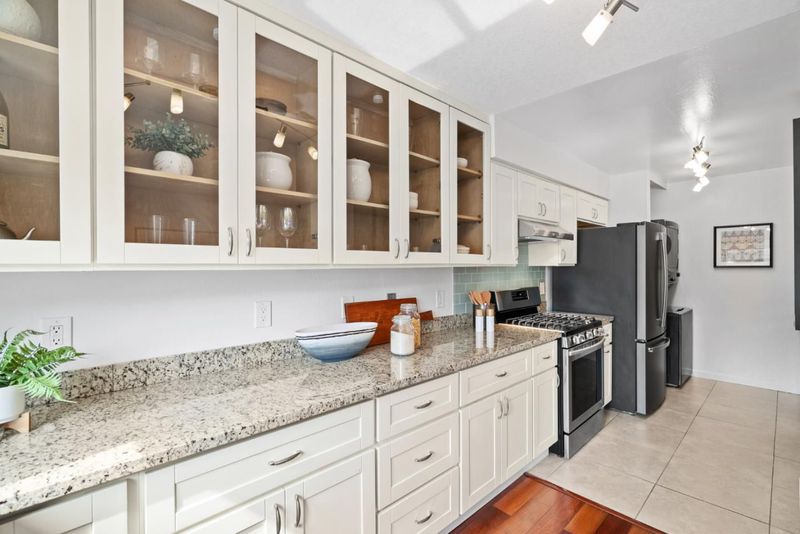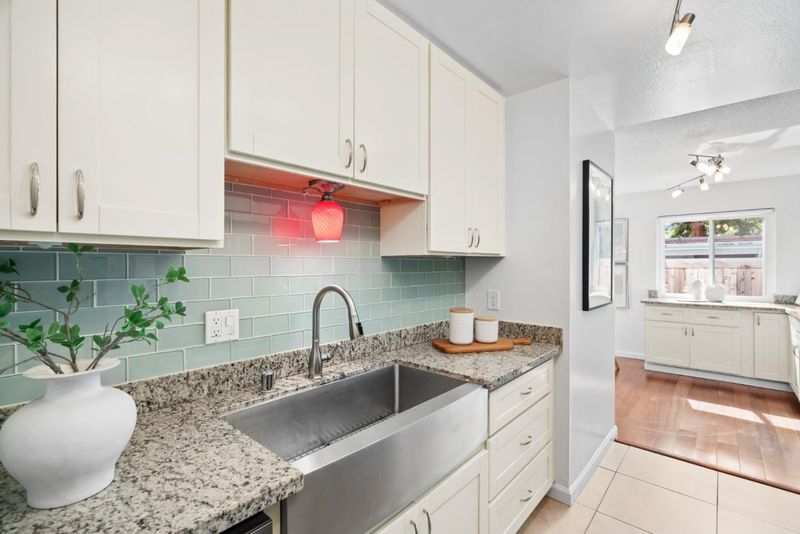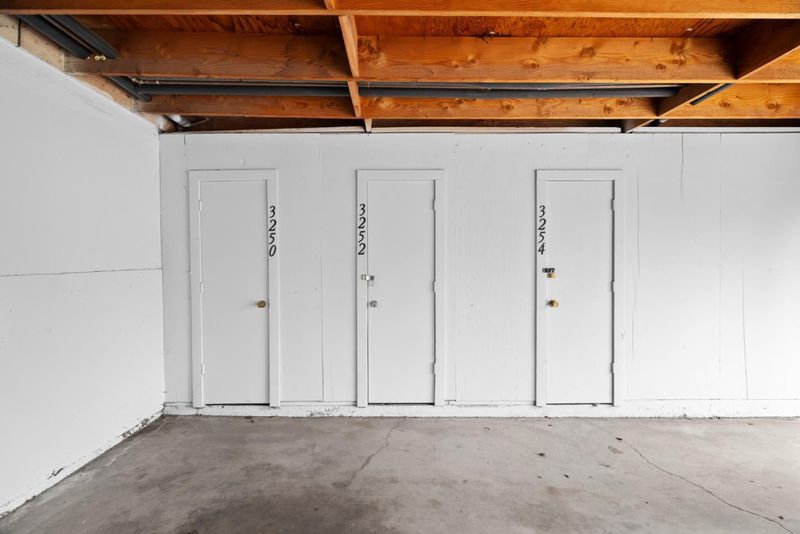
$699,950
968
SQ FT
$723
SQ/FT
3252 CROPLEY Avenue
@ Messina Drive - 5 - Berryessa, San Jose
- 2 Bed
- 1 Bath
- 1 Park
- 968 sqft
- SAN JOSE
-

-
Sat Oct 4, 1:00 pm - 4:00 pm
Updated Berryessa 2 story 2 BR/1 BA townhouse with community amenities.
-
Sun Oct 5, 1:00 pm - 4:00 pm
Updated Berryessa 2 story 2 BR/1 BA townhouse with community amenities.
Welcome home! Charming updated 2-story townhouse blends comfort and modern elegance, balancing form and function. Open floor plan on the main level allows the living room, dining area, and the kitchen to flow seamlessly. Spacious 2 BR on the upper level - large primary suite with walk-in closet. Delightful patio provides private outdoor space. Upgrades: In-unit laundry with stack washer & dryer, dual-pane windows & sliding door, new interior doors and closet doors, copper piping and hot water circulator, new carpet, fresh interior designer paint. Assigned 1-car garage parking with nearby dedicated storage closet. Residents have access to community amenities swimming pool, clubhouse, playground. Conveniently located near top schools, restaurants and shops, Light Rail, Silicon Valley employers, and major commute routes.
- Days on Market
- 7 days
- Current Status
- Active
- Original Price
- $699,950
- List Price
- $699,950
- On Market Date
- Sep 27, 2025
- Property Type
- Townhouse
- Area
- 5 - Berryessa
- Zip Code
- 95132
- MLS ID
- ML82022966
- APN
- 586-02-014
- Year Built
- 1972
- Stories in Building
- 2
- Possession
- Unavailable
- Data Source
- MLSL
- Origin MLS System
- MLSListings, Inc.
Majestic Way Elementary School
Public K-5 Elementary
Students: 518 Distance: 0.4mi
Milpitas Christian School
Private PK-8 Elementary, Religious, Coed
Students: 524 Distance: 0.4mi
Laneview Elementary School
Public PK-5 Elementary
Students: 373 Distance: 0.4mi
Morrill Middle School
Public 6-8 Middle
Students: 633 Distance: 0.4mi
Foothill Adventist Elementary School
Private K-8 Elementary, Religious, Coed
Students: 112 Distance: 0.6mi
Berryessa Academy
Private K-12
Students: NA Distance: 0.7mi
- Bed
- 2
- Bath
- 1
- Parking
- 1
- Assigned Spaces, Common Parking Area, On Street, Parking Restrictions
- SQ FT
- 968
- SQ FT Source
- Unavailable
- Lot SQ FT
- 720.0
- Lot Acres
- 0.016529 Acres
- Pool Info
- Community Facility
- Kitchen
- Countertop - Granite, Dishwasher, Garbage Disposal, Hood Over Range, Oven Range - Gas, Refrigerator
- Cooling
- None
- Dining Room
- Dining "L"
- Disclosures
- Natural Hazard Disclosure, NHDS Report
- Family Room
- No Family Room
- Foundation
- Concrete Slab
- Heating
- Wall Furnace
- Laundry
- Inside, Washer / Dryer
- Views
- Greenbelt, Hills, Neighborhood
- * Fee
- $450
- Name
- Next Step Community Management
- *Fee includes
- Common Area Electricity, Exterior Painting, Garbage, Hot Water, Insurance - Common Area, Landscaping / Gardening, Maintenance - Common Area, Pool, Spa, or Tennis, and Water / Sewer
MLS and other Information regarding properties for sale as shown in Theo have been obtained from various sources such as sellers, public records, agents and other third parties. This information may relate to the condition of the property, permitted or unpermitted uses, zoning, square footage, lot size/acreage or other matters affecting value or desirability. Unless otherwise indicated in writing, neither brokers, agents nor Theo have verified, or will verify, such information. If any such information is important to buyer in determining whether to buy, the price to pay or intended use of the property, buyer is urged to conduct their own investigation with qualified professionals, satisfy themselves with respect to that information, and to rely solely on the results of that investigation.
School data provided by GreatSchools. School service boundaries are intended to be used as reference only. To verify enrollment eligibility for a property, contact the school directly.















