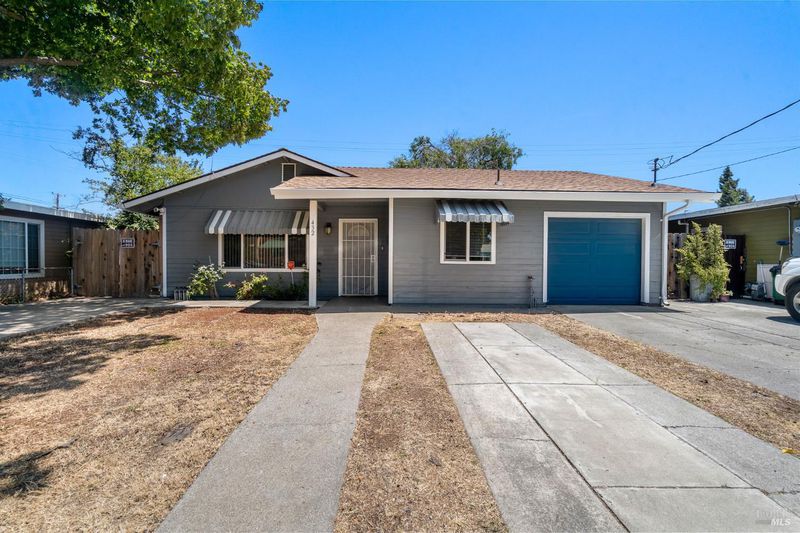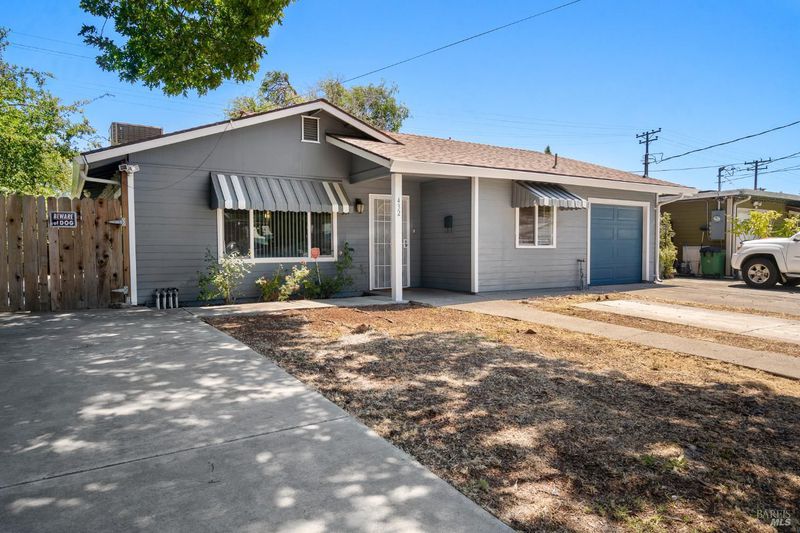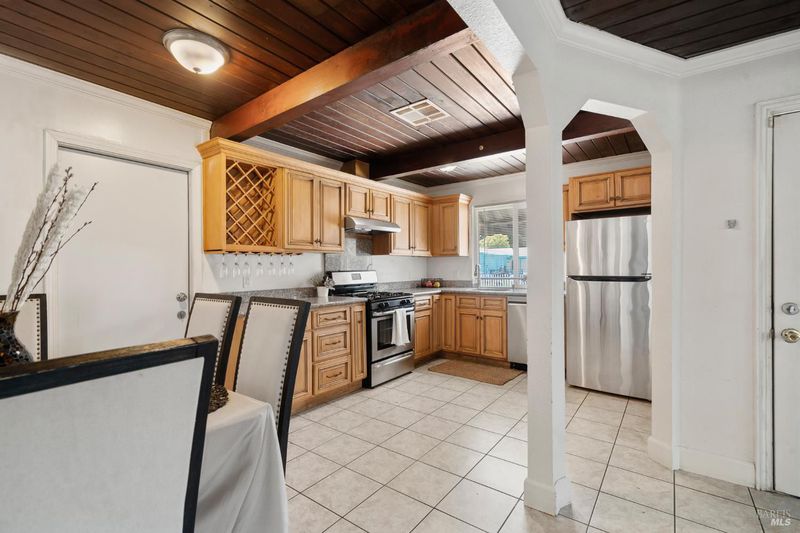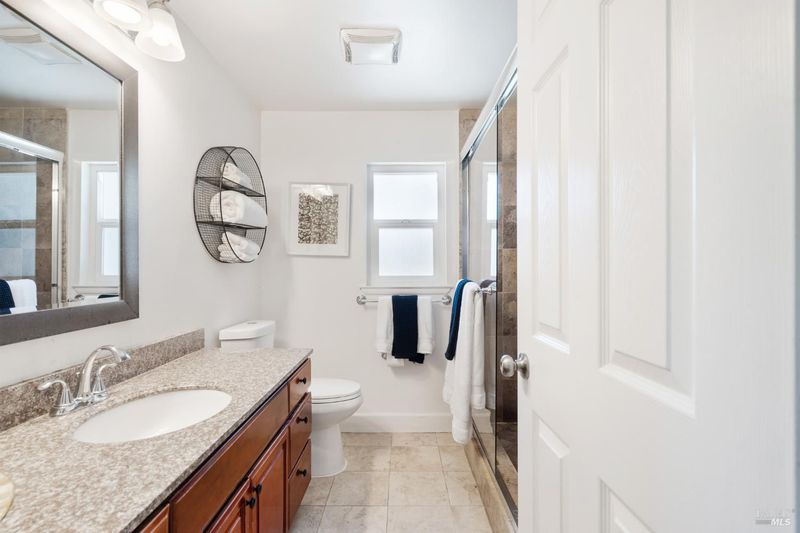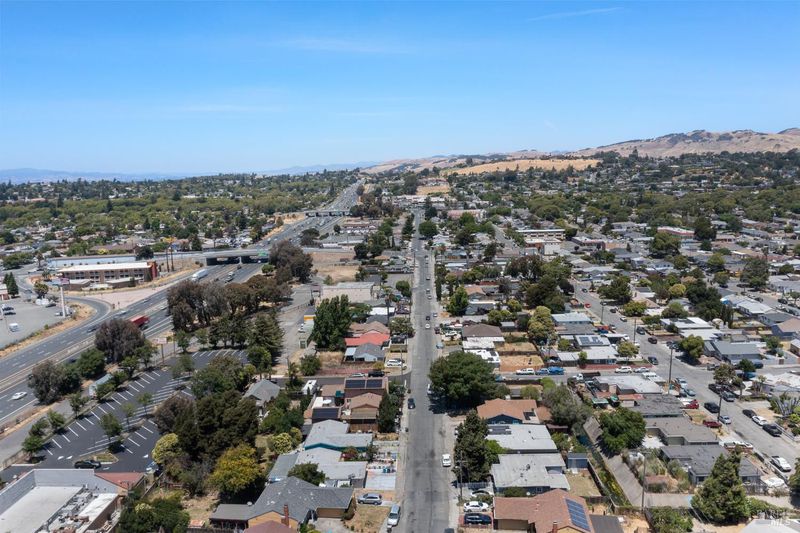
$469,900
1,428
SQ FT
$329
SQ/FT
432 Miller Avenue
@ Carolina - Vallejo 1, Vallejo
- 3 Bed
- 2 Bath
- 5 Park
- 1,428 sqft
- Vallejo
-

-
Sat Jun 28, 1:00 pm - 3:00 pm
-
Sun Jun 29, 1:00 pm - 3:00 pm
Welcome to this nicely appointed 3br/2ba, single story home in East Vallejo. Inviting, open floor plan with charming open beam ceilings. Amenities include newer roof, updated kitchen with granite counters, stainless steel appliances and plentiful custom cabinetry including wine rack. Both bathrooms have been tastefully remodeled with tile finishes and granite vanities. Other features include dual pane windows, tile and laminate flooring. The large level backyard is extremely private and awaits your landscaping vision. One car garage plus extra space for storage, RV/Boat parking with pull through gate plus additional parking in front. Central heating and air conditioning. Super easy access to highways 80/37/29/780 and 680. Convenient commute to SF, Napa, Walnut Creek and Sacramento. Centrally located near Vallejo Ferry Building, shopping, schools, restaurants and parks. Vallejo is home to many parks, restaurants, golf courses, wine tasting, breweries, weekly Farmer's Market, Downtown events and festivals, scenic waterfront and Mare Island. Whether you're a first-time buyer or investor, this well-priced home is a fantastic opportunity. Don't miss your chance to achieve your dream of home ownership or add to your portfolio. Schedule a tour today!
- Days on Market
- 3 days
- Current Status
- Active
- Original Price
- $469,900
- List Price
- $469,900
- On Market Date
- Jun 23, 2025
- Property Type
- Single Family Residence
- Area
- Vallejo 1
- Zip Code
- 94591
- MLS ID
- 325052225
- APN
- 0071-022-360
- Year Built
- 1952
- Stories in Building
- Unavailable
- Possession
- Close Of Escrow
- Data Source
- BAREIS
- Origin MLS System
Steffan Manor Elementary School
Public K-5 Elementary
Students: 571 Distance: 0.3mi
Cave Language Academy
Public K-8 Elementary
Students: 389 Distance: 0.4mi
Franklin Middle School
Public 6-8 Middle
Students: 570 Distance: 0.4mi
Hogan Middle School
Public 6-8 Middle
Students: 847 Distance: 0.7mi
Reignierd School
Private K-12 Combined Elementary And Secondary, Coed
Students: 15 Distance: 0.7mi
North Hills Christian School
Private K-12 Combined Elementary And Secondary, Religious, Coed
Students: 302 Distance: 0.8mi
- Bed
- 3
- Bath
- 2
- Shower Stall(s), Tile
- Parking
- 5
- Attached, Interior Access, RV Possible
- SQ FT
- 1,428
- SQ FT Source
- Assessor Auto-Fill
- Lot SQ FT
- 5,227.0
- Lot Acres
- 0.12 Acres
- Kitchen
- Granite Counter
- Cooling
- Central
- Dining Room
- Space in Kitchen
- Living Room
- Open Beam Ceiling
- Flooring
- Laminate, Tile
- Heating
- Central
- Laundry
- Hookups Only
- Main Level
- Bedroom(s), Full Bath(s), Kitchen, Living Room, Primary Bedroom, Street Entrance
- Possession
- Close Of Escrow
- Architectural Style
- Ranch
- Fee
- $0
MLS and other Information regarding properties for sale as shown in Theo have been obtained from various sources such as sellers, public records, agents and other third parties. This information may relate to the condition of the property, permitted or unpermitted uses, zoning, square footage, lot size/acreage or other matters affecting value or desirability. Unless otherwise indicated in writing, neither brokers, agents nor Theo have verified, or will verify, such information. If any such information is important to buyer in determining whether to buy, the price to pay or intended use of the property, buyer is urged to conduct their own investigation with qualified professionals, satisfy themselves with respect to that information, and to rely solely on the results of that investigation.
School data provided by GreatSchools. School service boundaries are intended to be used as reference only. To verify enrollment eligibility for a property, contact the school directly.
