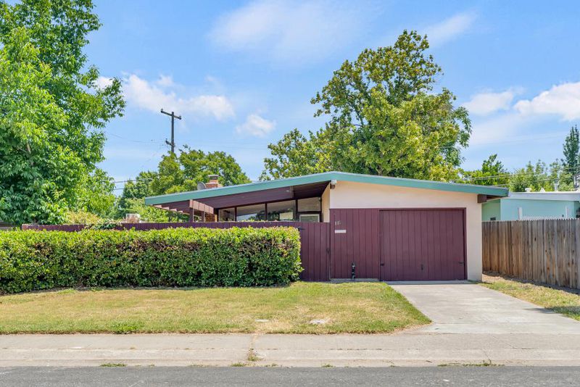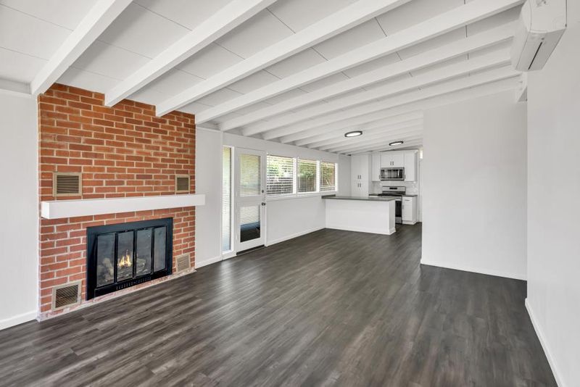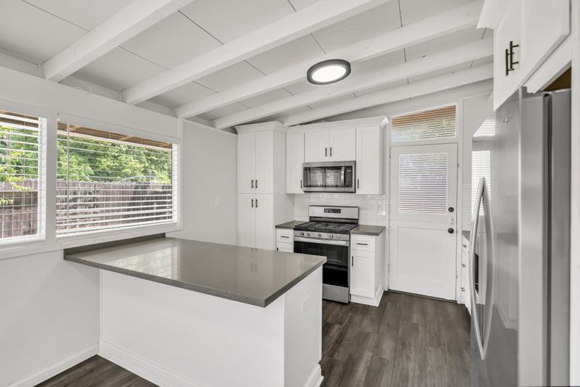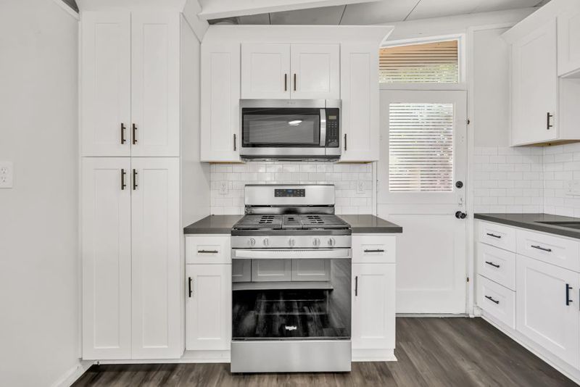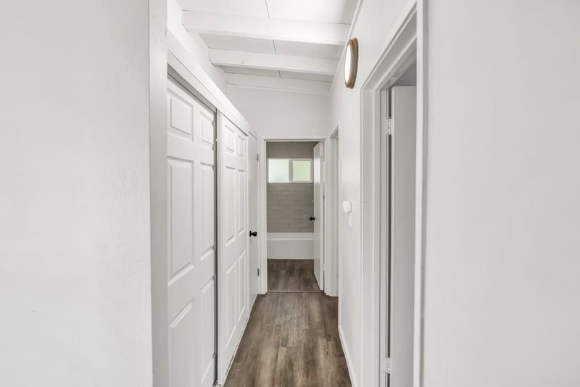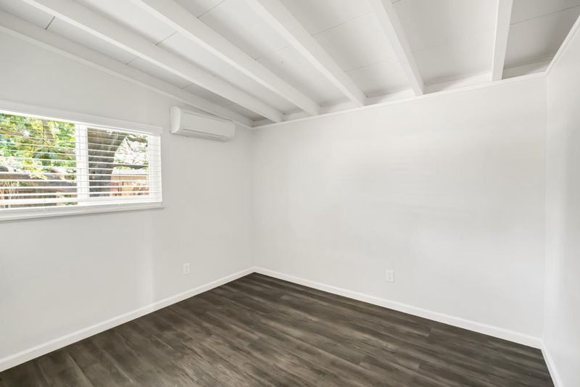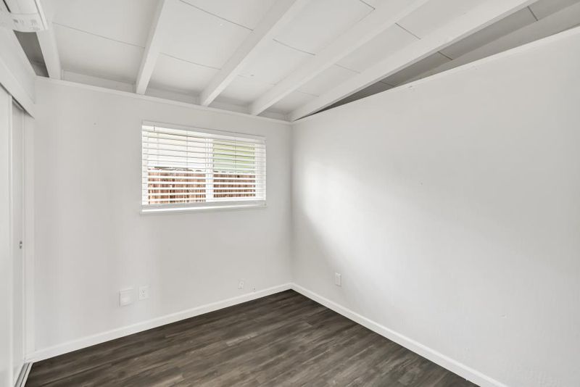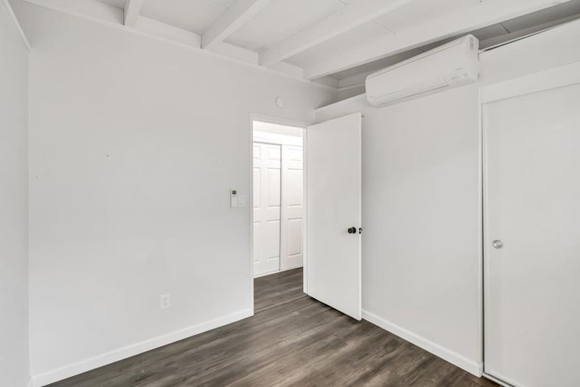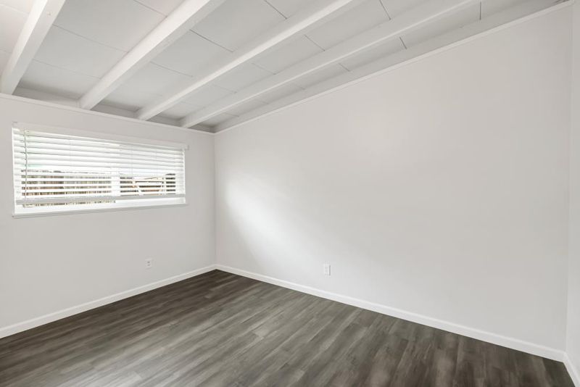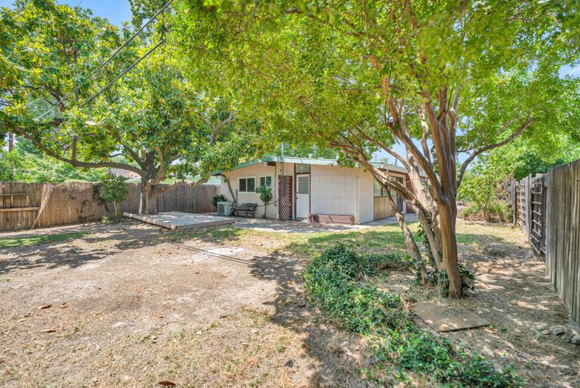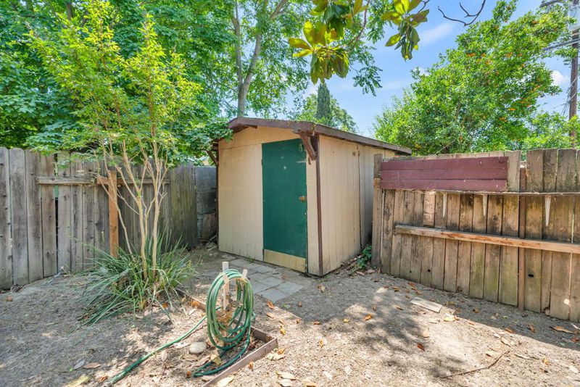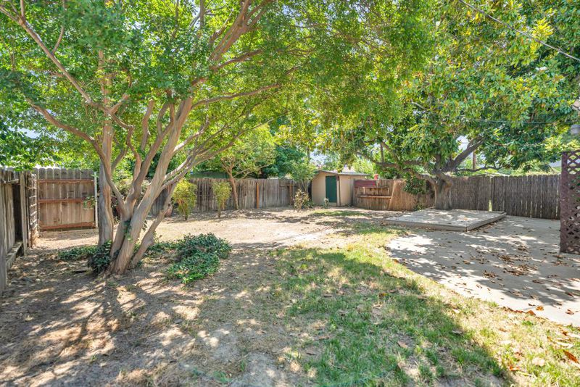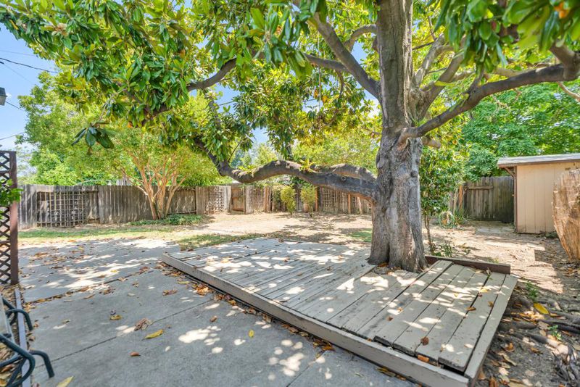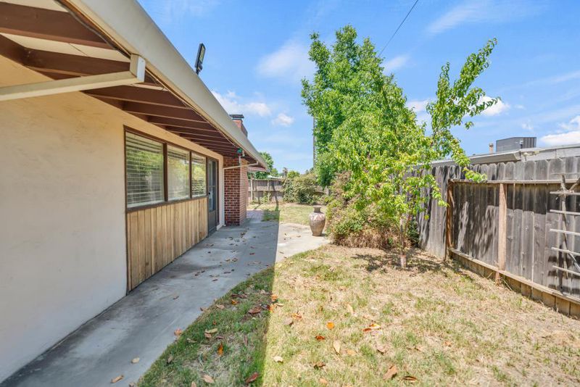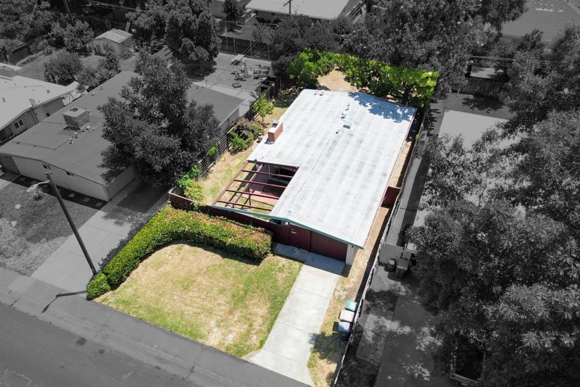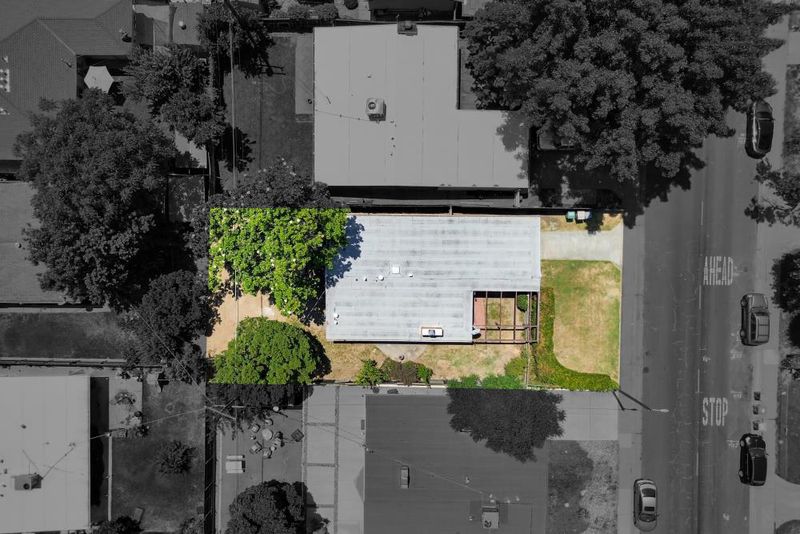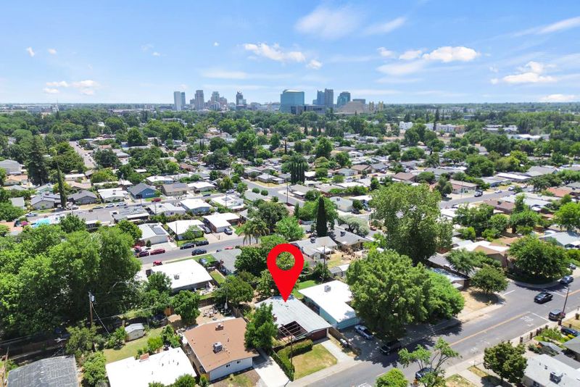
$369,999
952
SQ FT
$389
SQ/FT
801 Douglas Street
@ Casselman Drive - 10605 - West Sacramento N: 95605, West Sacramento
- 3 Bed
- 1 Bath
- 1 Park
- 952 sqft
- WEST SACRAMENTO
-

-
Sat Jun 21, 1:00 pm - 4:00 pm
Welcome to 801 Douglas Street. A move-in ready home in the heart of West Sacramento! Remodeled just a few years ago, this charming property features modern upgrades throughout, offering both comfort and convenience. Step inside to find updated flooring, a beautifully remodeled kitchen with sleek cabinetry and countertops, and a refreshed bathroom with contemporary finishes. The home has been well maintained and was recently occupied by a wonderful long-term tenant. Whether you're a first-time homebuyer or investor, this is a solid opportunity in a growing neighborhood. Enjoy a spacious layout, functional living spaces, and a private yard ready for your personal touch.Centrally located near schools, parks, shopping, and minutes from Downtown Sacramento. Dont miss your chance to make this West Sacramento gem yours!
- Days on Market
- 1 day
- Current Status
- Active
- Original Price
- $369,999
- List Price
- $369,999
- On Market Date
- Jun 18, 2025
- Property Type
- Single Family Home
- Area
- 10605 - West Sacramento N: 95605
- Zip Code
- 95605
- MLS ID
- ML82011509
- APN
- 014-262-003-000
- Year Built
- 1956
- Stories in Building
- 1
- Possession
- Unavailable
- Data Source
- MLSL
- Origin MLS System
- MLSListings, Inc.
Elkhorn Village Elementary School
Public K-8 Elementary
Students: 681 Distance: 0.2mi
River City Christian Academy
Private 1-12 Combined Elementary And Secondary, Religious, Nonprofit
Students: NA Distance: 0.6mi
Riverbank Elementary School
Public K-8 Elementary
Students: 806 Distance: 0.7mi
Holy Cross College Prep Academy
Private K-8 Elementary, Religious, Coed
Students: 182 Distance: 0.8mi
Rivercity Christian Academy
Private 3-12 Coed
Students: 21 Distance: 0.9mi
Westfield Village Elementary School
Public K-6 Elementary
Students: 439 Distance: 0.9mi
- Bed
- 3
- Bath
- 1
- Tub
- Parking
- 1
- Attached Garage
- SQ FT
- 952
- SQ FT Source
- Unavailable
- Lot SQ FT
- 5,227.0
- Lot Acres
- 0.119995 Acres
- Kitchen
- Countertop - Quartz
- Cooling
- Window / Wall Unit
- Dining Room
- Dining Area
- Disclosures
- Natural Hazard Disclosure
- Family Room
- Kitchen / Family Room Combo
- Flooring
- Laminate
- Foundation
- Concrete Slab
- Fire Place
- Family Room, Gas Burning
- Heating
- Wall Furnace
- Laundry
- Washer / Dryer
- Fee
- Unavailable
MLS and other Information regarding properties for sale as shown in Theo have been obtained from various sources such as sellers, public records, agents and other third parties. This information may relate to the condition of the property, permitted or unpermitted uses, zoning, square footage, lot size/acreage or other matters affecting value or desirability. Unless otherwise indicated in writing, neither brokers, agents nor Theo have verified, or will verify, such information. If any such information is important to buyer in determining whether to buy, the price to pay or intended use of the property, buyer is urged to conduct their own investigation with qualified professionals, satisfy themselves with respect to that information, and to rely solely on the results of that investigation.
School data provided by GreatSchools. School service boundaries are intended to be used as reference only. To verify enrollment eligibility for a property, contact the school directly.
