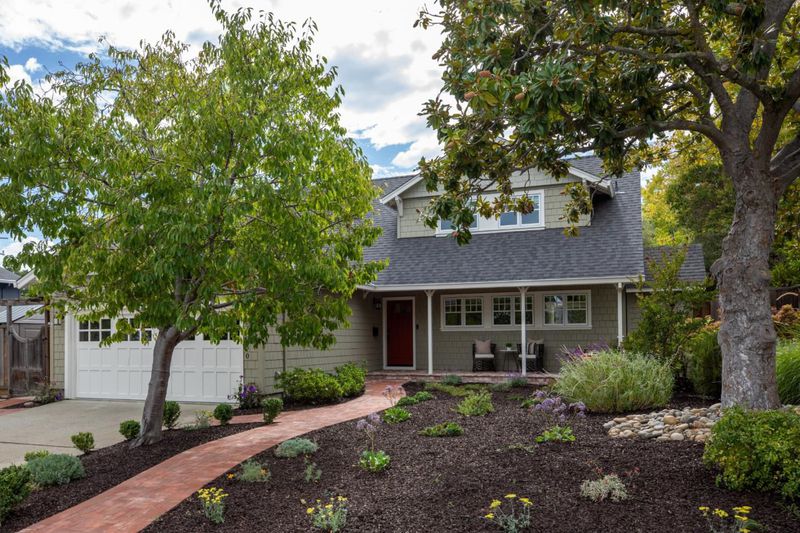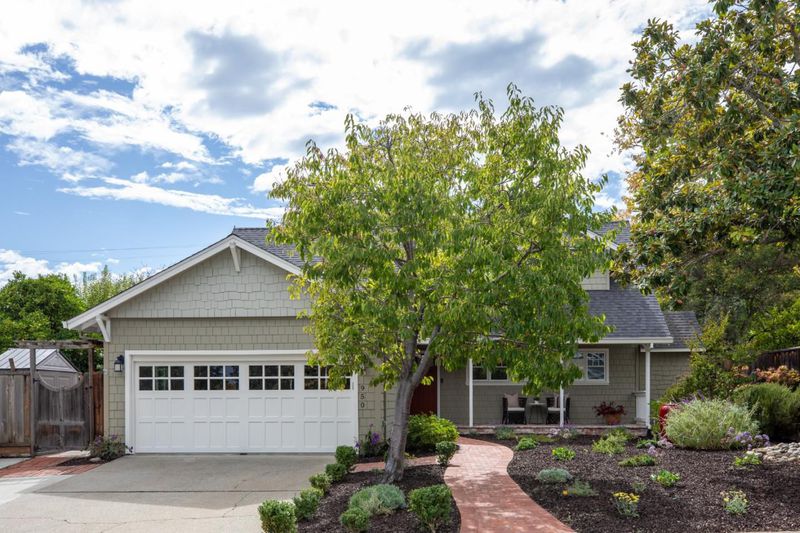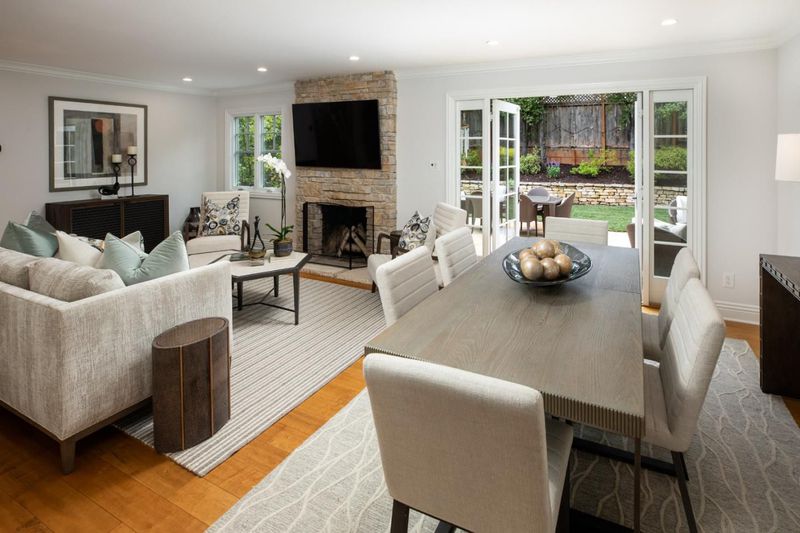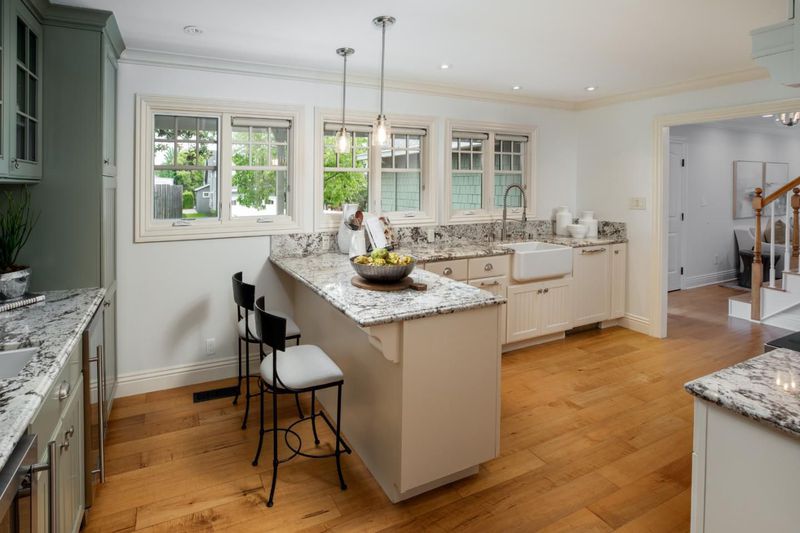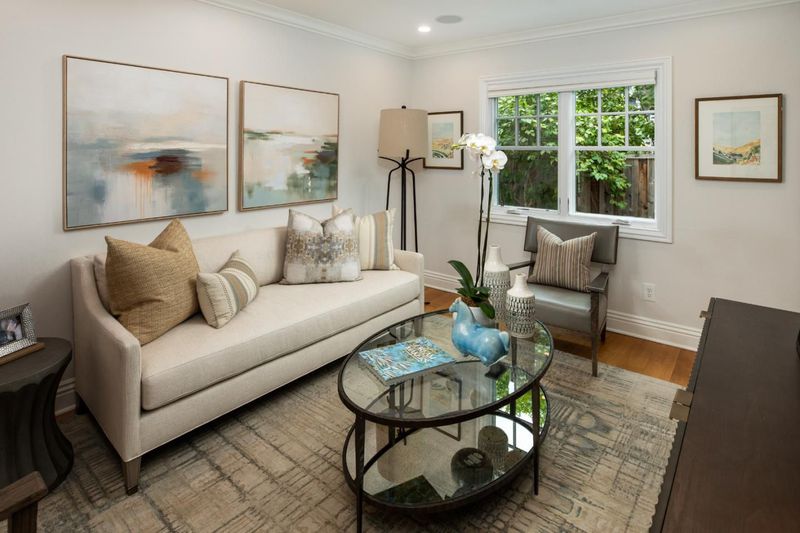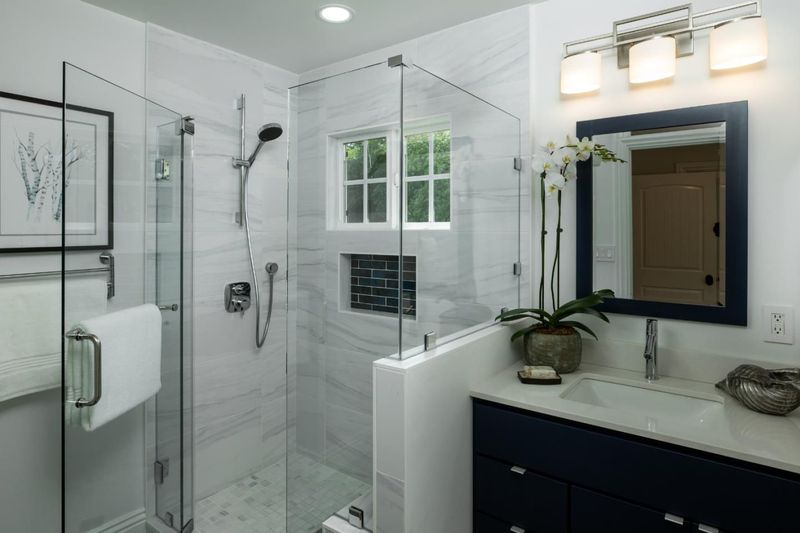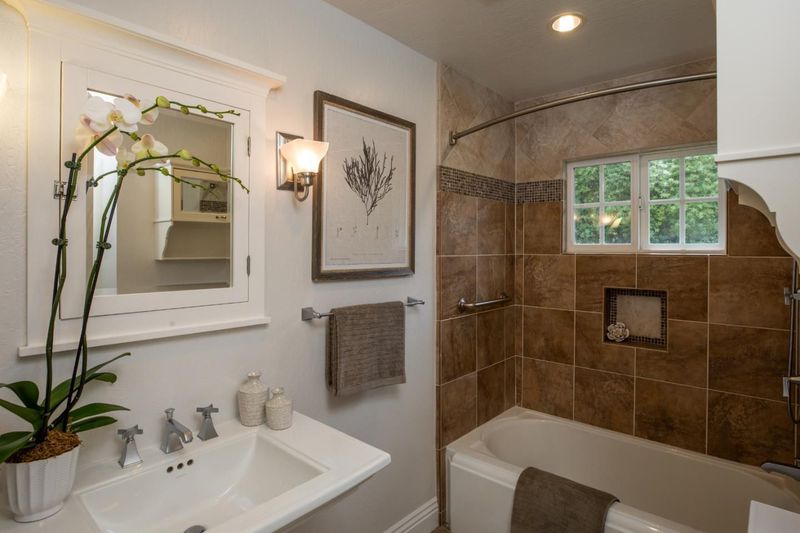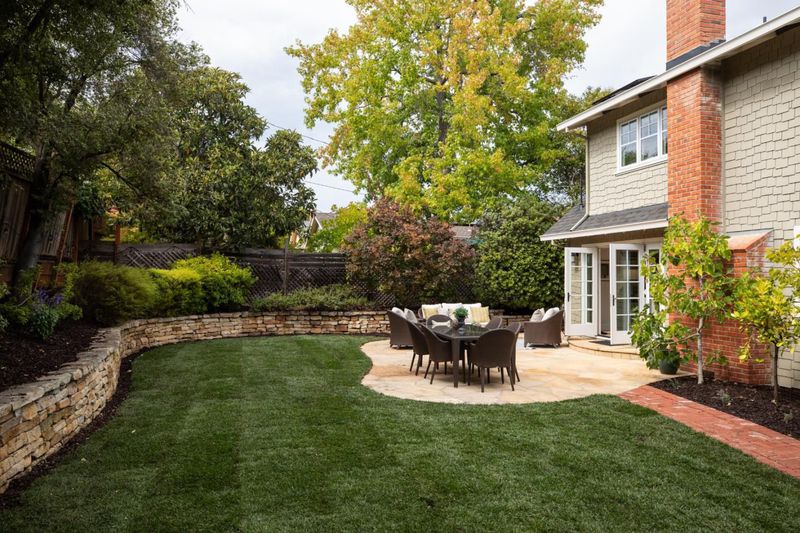
$2,698,000
2,075
SQ FT
$1,300
SQ/FT
950 Pleasant Hill Road
@ Country Club Dr - 335 - Farm Hills Estates Etc., Redwood City
- 4 Bed
- 3 Bath
- 2 Park
- 2,075 sqft
- REDWOOD CITY
-

An extraordinary offering in the coveted Farm Hills Estate neighborhood, this distinguished home blends timeless elegance with modern touches, creating a space that's both classic and contemporary. Nestled on a serene street, the home makes a striking first impression with its charming brick pathway, calming water feature, and welcoming covered front porch. Inside, impeccable craftsmanship and thoughtful design unfold at every turn - from the chefs kitchen and custom wet bar to the dramatic stone fireplace and romantic primary suite. Seamlessly blending refined finishes with contemporary amenities such as owned solar panels, Tesla Powerwall backup, and dual EV charging stations, this home delivers an unparalleled lifestyle of beauty, convenience, and sustainability. Outside, a professionally landscaped backyard invites gatherings large and small, while the community's prized Roy Cloud School and surrounding natural beauty complete the picture of luxury living at its finest. Easy access to Stulsaft Park, Canada College amenities, highway 280, plus vibrant downtown! Open House Tuesday (9/30) from 10:00am to 12:30pm.
- Days on Market
- 6 days
- Current Status
- Active
- Original Price
- $2,698,000
- List Price
- $2,698,000
- On Market Date
- Sep 26, 2025
- Property Type
- Single Family Home
- Area
- 335 - Farm Hills Estates Etc.
- Zip Code
- 94061
- MLS ID
- ML82022969
- APN
- 057-392-090
- Year Built
- 1956
- Stories in Building
- 2
- Possession
- Unavailable
- Data Source
- MLSL
- Origin MLS System
- MLSListings, Inc.
Bright Horizon Chinese School
Private K-5 Elementary, Coed
Students: 149 Distance: 0.2mi
Roy Cloud Elementary School
Public K-8 Elementary
Students: 811 Distance: 0.2mi
Emerald Hills Academy
Private 1-12
Students: NA Distance: 0.4mi
Adelante Spanish Immersion School
Public K-5 Elementary, Yr Round
Students: 470 Distance: 0.6mi
Woodside Hills Christian Academy
Private PK-12 Combined Elementary And Secondary, Religious, Nonprofit
Students: 105 Distance: 0.7mi
Roosevelt Elementary School
Public K-8 Special Education Program, Elementary, Yr Round
Students: 555 Distance: 0.7mi
- Bed
- 4
- Bath
- 3
- Parking
- 2
- Attached Garage
- SQ FT
- 2,075
- SQ FT Source
- Unavailable
- Lot SQ FT
- 7,150.0
- Lot Acres
- 0.164141 Acres
- Cooling
- Central AC
- Dining Room
- Dining Area in Living Room
- Disclosures
- Natural Hazard Disclosure
- Family Room
- Separate Family Room
- Flooring
- Hardwood, Tile
- Foundation
- Crawl Space, Raised
- Fire Place
- Living Room
- Heating
- Forced Air
- Fee
- Unavailable
MLS and other Information regarding properties for sale as shown in Theo have been obtained from various sources such as sellers, public records, agents and other third parties. This information may relate to the condition of the property, permitted or unpermitted uses, zoning, square footage, lot size/acreage or other matters affecting value or desirability. Unless otherwise indicated in writing, neither brokers, agents nor Theo have verified, or will verify, such information. If any such information is important to buyer in determining whether to buy, the price to pay or intended use of the property, buyer is urged to conduct their own investigation with qualified professionals, satisfy themselves with respect to that information, and to rely solely on the results of that investigation.
School data provided by GreatSchools. School service boundaries are intended to be used as reference only. To verify enrollment eligibility for a property, contact the school directly.
