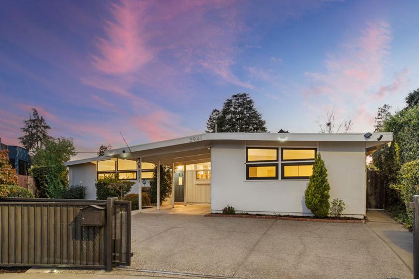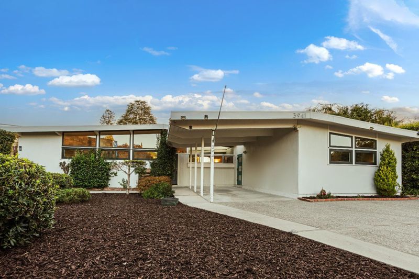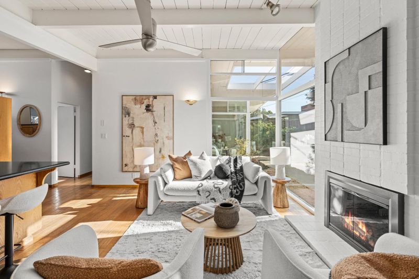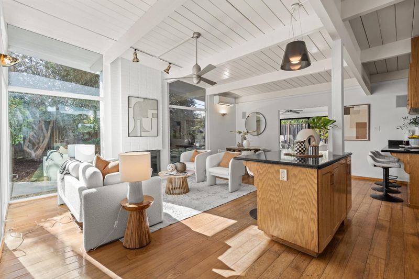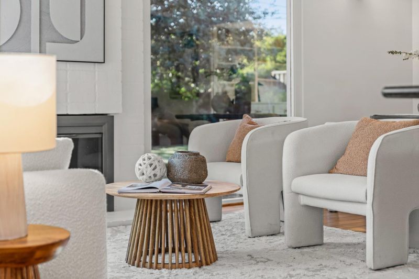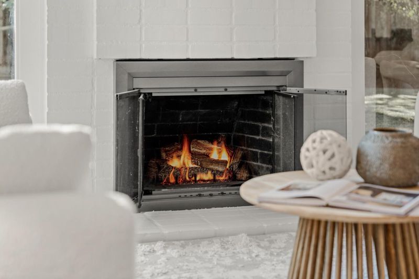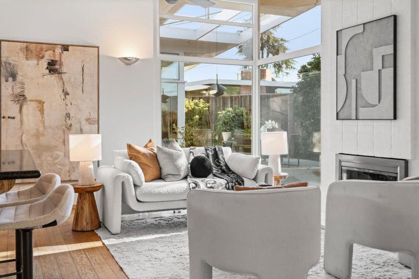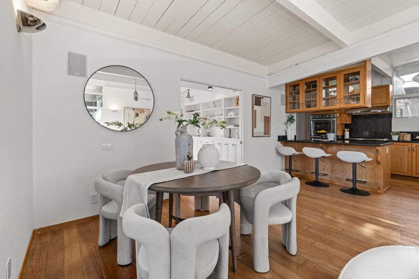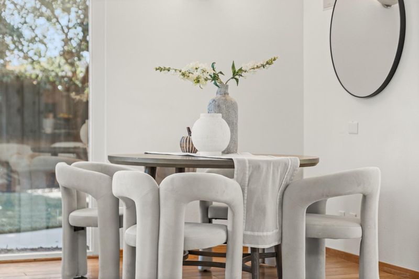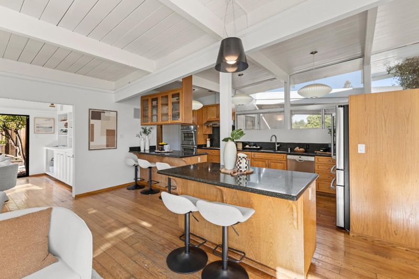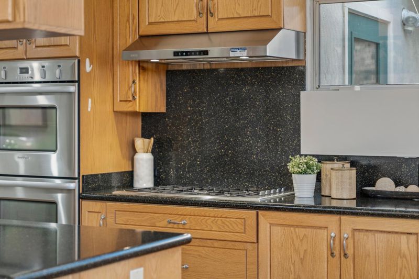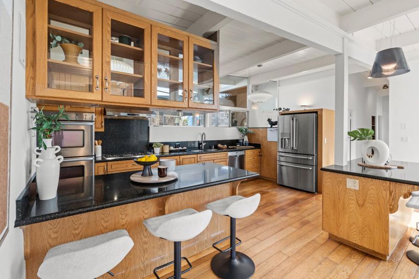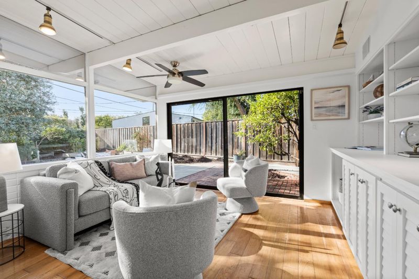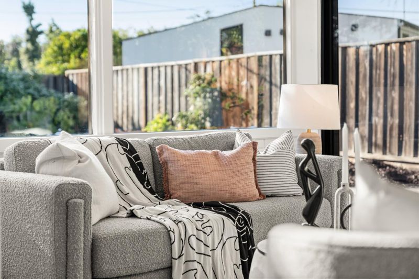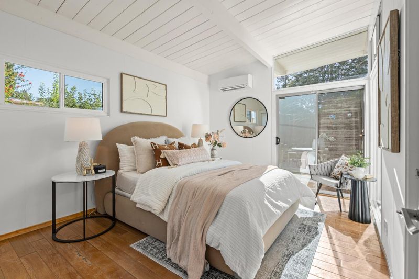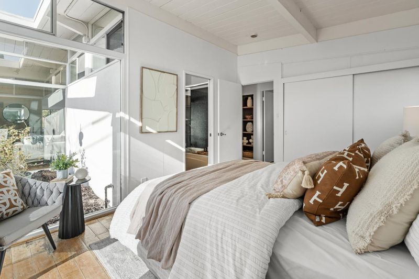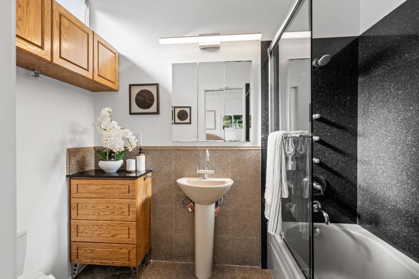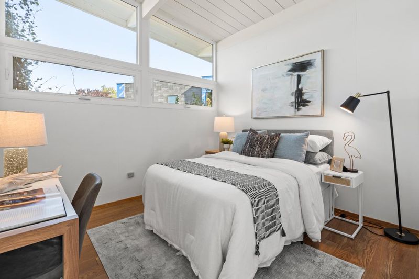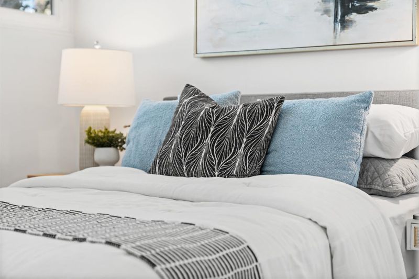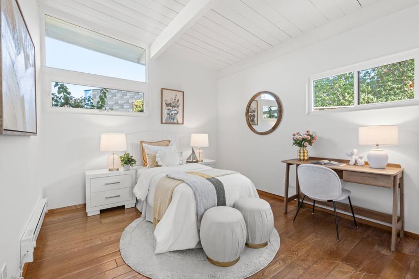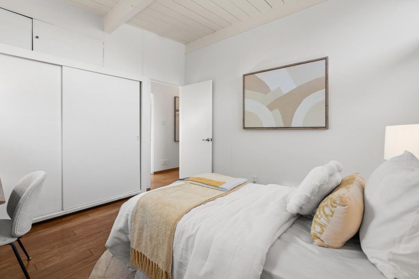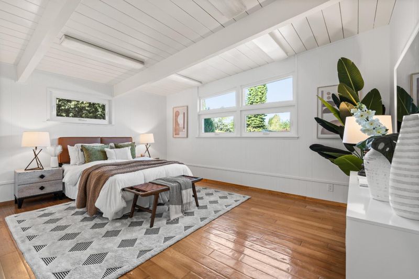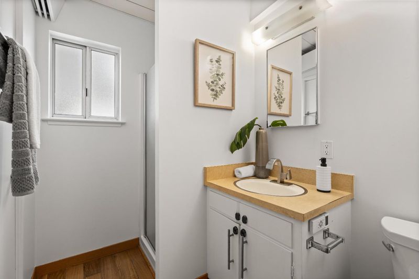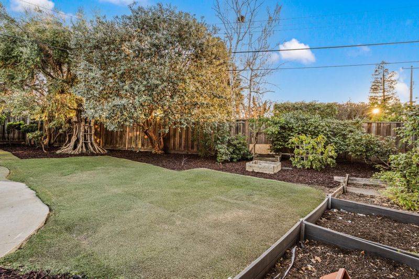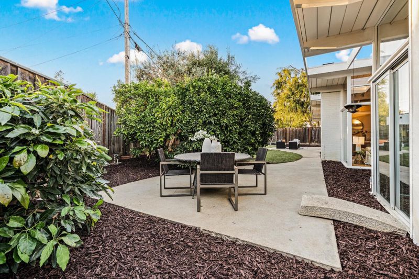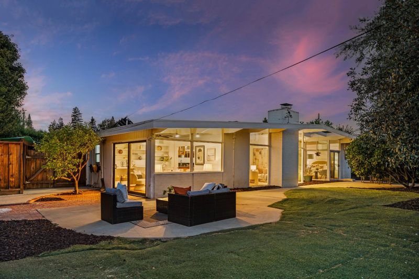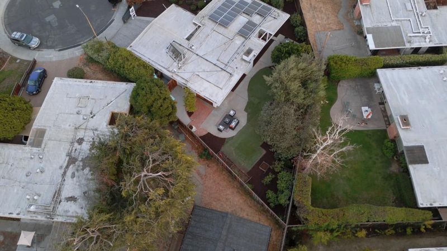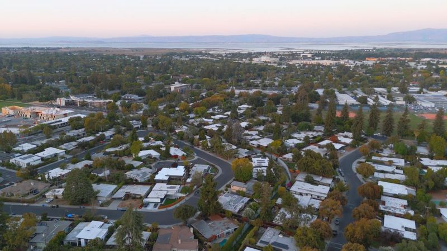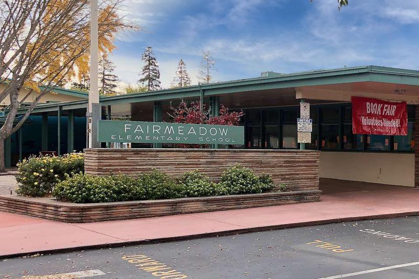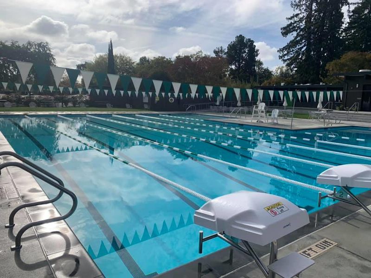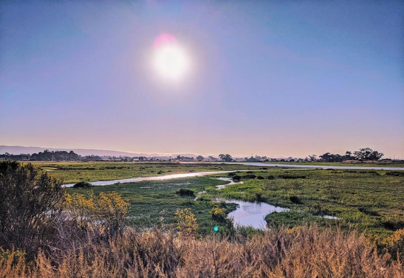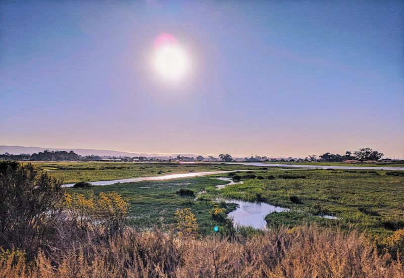
$2,988,000
1,795
SQ FT
$1,665
SQ/FT
3941 Duncan Place
@ Ely Pl - 233 - South Palo Alto, Palo Alto
- 4 Bed
- 3 Bath
- 1 Park
- 1,795 sqft
- PALO ALTO
-

Tucked at the end of a quiet cul-de-sac on a generous ~8k sq ft lot, this bright Mid-Century Modern gem offers space, flexibility, and privacy; featuring 4 BD, 3 full BA, & a potential 5th BD. One of the suites has a separate entrance, ideal for guests, extended family, or a home office. The open layout showcases vaulted beam ceilings, hardwood flooring, & oversized windows for natural light. The living room features floor-to-ceiling windows & a classic fireplace, while the family room includes custom built-ins and sliding glass doors that open to the expansive backyard. The kitchen blends natural wood cabinetry with sleek black countertops, stainless steel appliances, and abundant prep space. The primary suite opens to the backyard through elegant sliding doors, creating a private retreat. One of the bedrooms with separate entrance, ADU potential. The low maintenance backyard features lush artificial turf and a variety of fruit trees for year round harvest. Additional highlights include a newer foam roof, AC heat pump for heating and cooling, solar panels, backup water heater, and EV charging. Located within walking distance to top-rated schools, parks, and the library, with easy access to downtown Palo Alto, Mountain View, Stanford, Caltrain, and major tech campuses.
- Days on Market
- 5 days
- Current Status
- Active
- Original Price
- $2,988,000
- List Price
- $2,988,000
- On Market Date
- Sep 25, 2025
- Property Type
- Single Family Home
- Area
- 233 - South Palo Alto
- Zip Code
- 94306
- MLS ID
- ML82016390
- APN
- 147-19-021
- Year Built
- 1953
- Stories in Building
- 1
- Possession
- Unavailable
- Data Source
- MLSL
- Origin MLS System
- MLSListings, Inc.
Herbert Hoover Elementary School
Public K-5 Elementary
Students: 395 Distance: 0.1mi
Wellspring International School
Private PK-5 Coed
Students: 12 Distance: 0.2mi
Imagination School
Private K-8 Coed
Students: 40 Distance: 0.3mi
Challenger - Middlefield
Private PK-8 Elementary, Coed
Students: 328 Distance: 0.3mi
Achieve, Inc. School
Private K-12 Special Education, Combined Elementary And Secondary, Coed
Students: 63 Distance: 0.4mi
Greendell School
Public K-5 Elementary
Students: 110 Distance: 0.4mi
- Bed
- 4
- Bath
- 3
- Showers over Tubs - 2+
- Parking
- 1
- Carport
- SQ FT
- 1,795
- SQ FT Source
- Unavailable
- Lot SQ FT
- 7,840.0
- Lot Acres
- 0.179982 Acres
- Kitchen
- Cooktop - Electric, Countertop - Granite, Dishwasher, Exhaust Fan, Oven - Built-In
- Cooling
- Multi-Zone
- Dining Room
- Dining Area in Living Room
- Disclosures
- Natural Hazard Disclosure
- Family Room
- Separate Family Room
- Flooring
- Wood
- Foundation
- Concrete Slab
- Fire Place
- Living Room
- Heating
- Electric, Fireplace, Heat Pump, Heating - 2+ Zones, Individual Room Controls
- Laundry
- In Utility Room, Inside
- Architectural Style
- Eichler
- Fee
- Unavailable
MLS and other Information regarding properties for sale as shown in Theo have been obtained from various sources such as sellers, public records, agents and other third parties. This information may relate to the condition of the property, permitted or unpermitted uses, zoning, square footage, lot size/acreage or other matters affecting value or desirability. Unless otherwise indicated in writing, neither brokers, agents nor Theo have verified, or will verify, such information. If any such information is important to buyer in determining whether to buy, the price to pay or intended use of the property, buyer is urged to conduct their own investigation with qualified professionals, satisfy themselves with respect to that information, and to rely solely on the results of that investigation.
School data provided by GreatSchools. School service boundaries are intended to be used as reference only. To verify enrollment eligibility for a property, contact the school directly.
