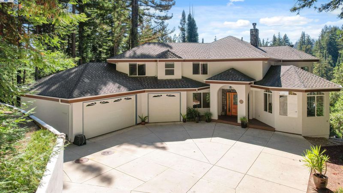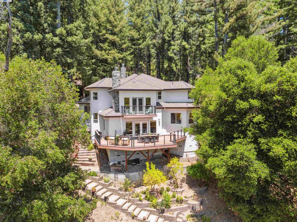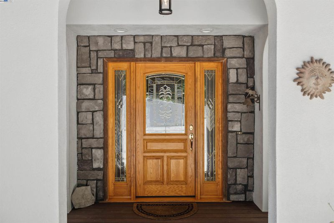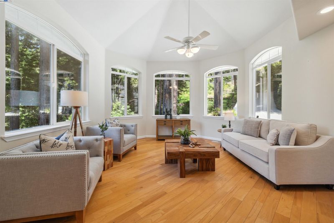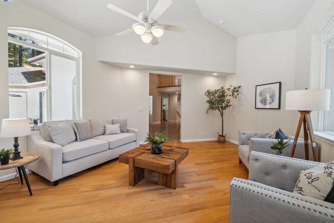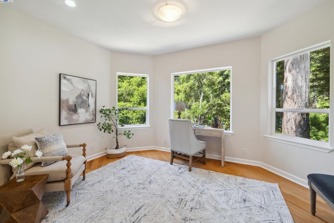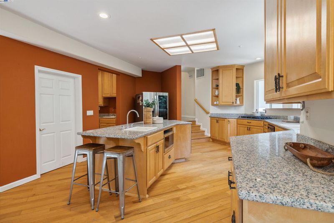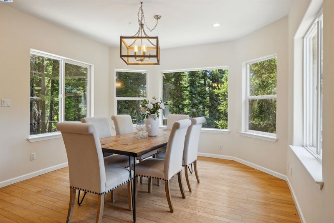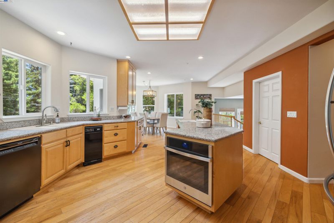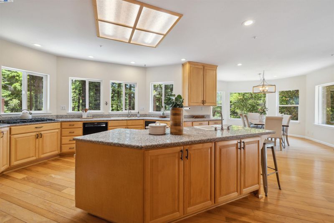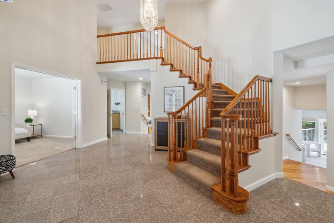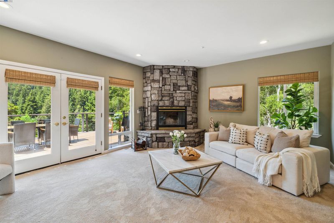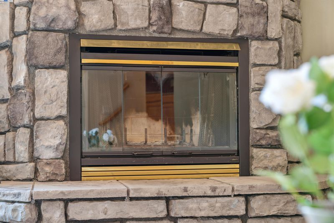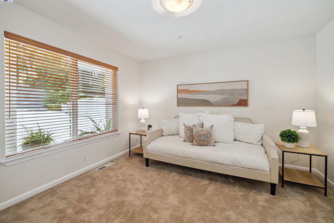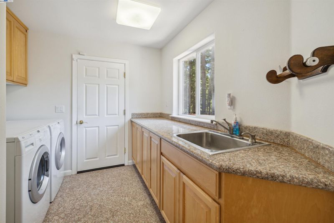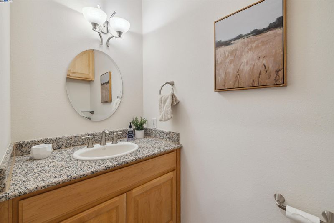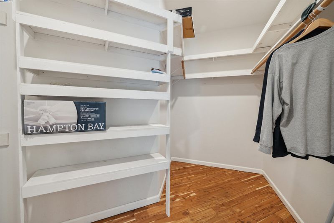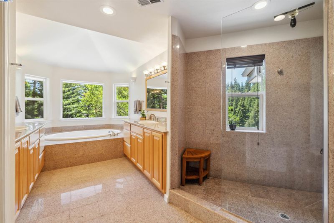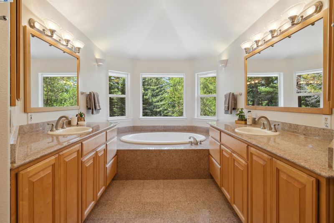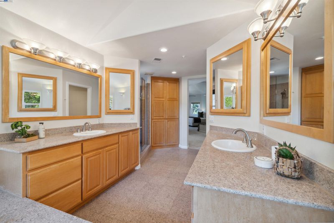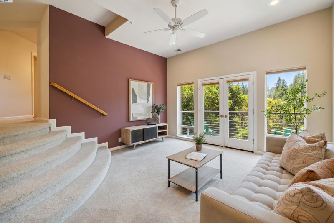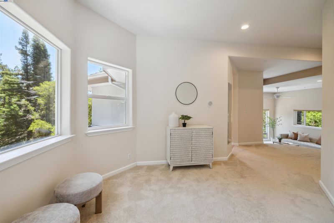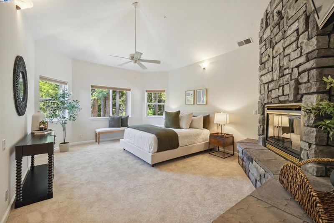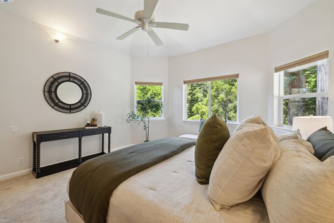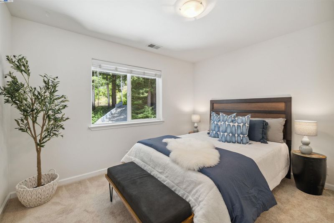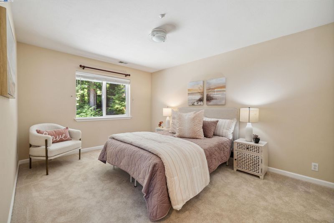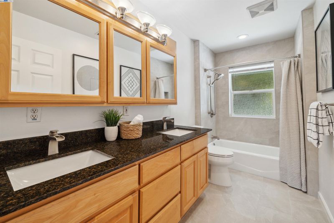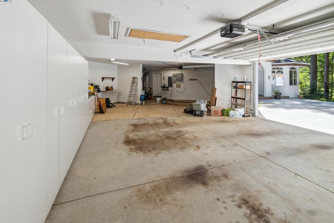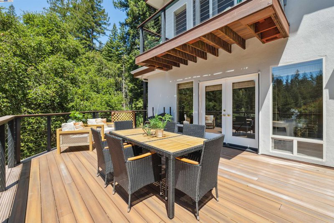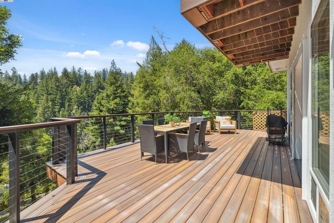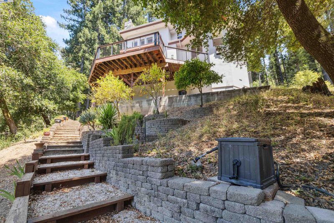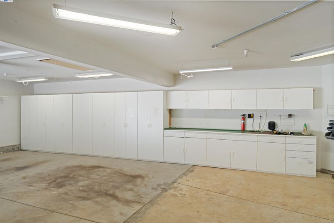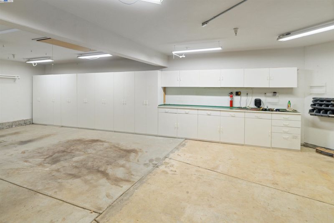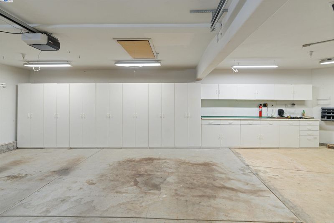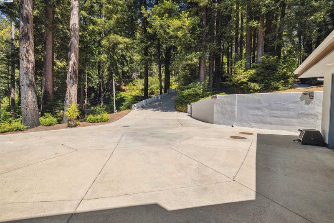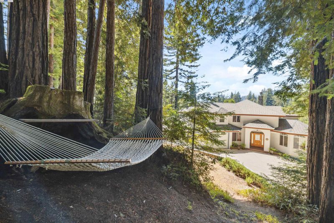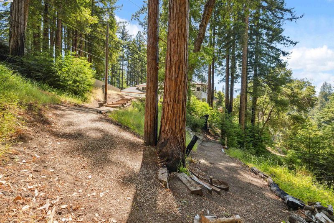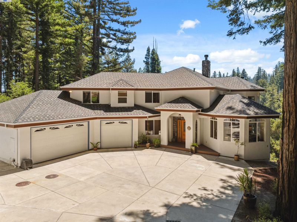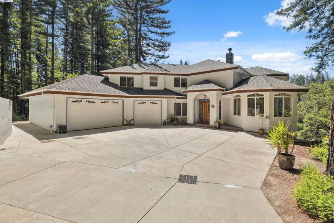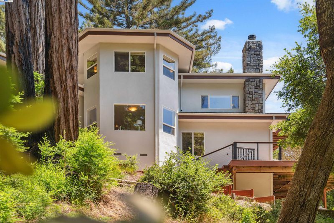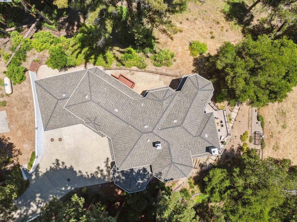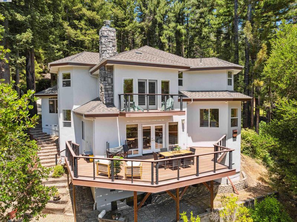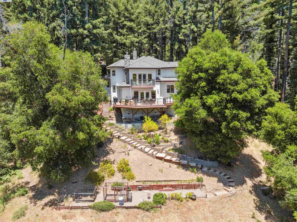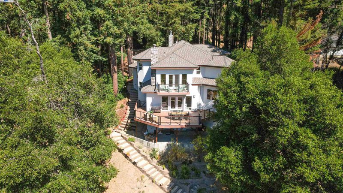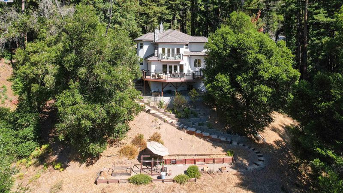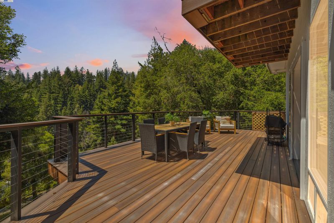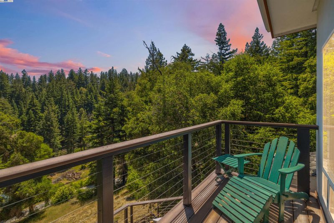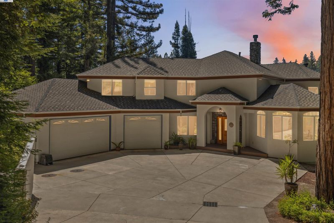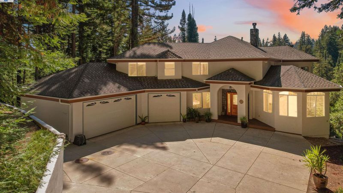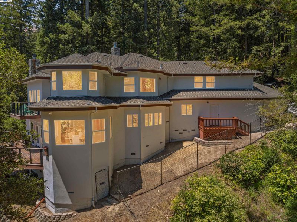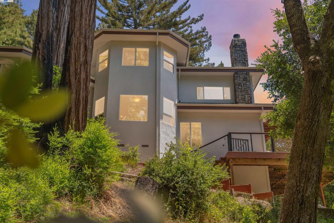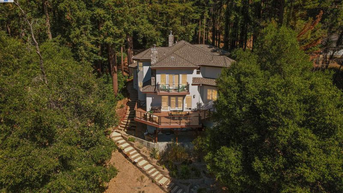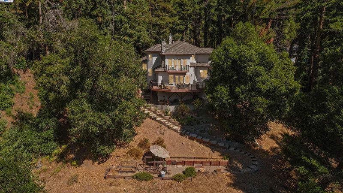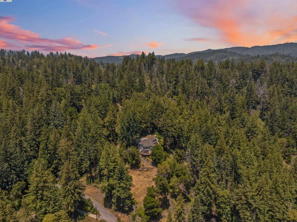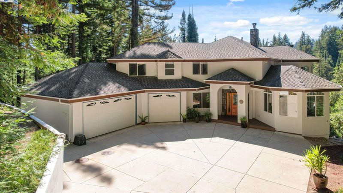
$1,299,000
3,788
SQ FT
$343
SQ/FT
716 Dry Well Rd
@ Hwy 9 - Other, Boulder Creek
- 4 Bed
- 2.5 (2/1) Bath
- 3 Park
- 3,788 sqft
- Boulder Creek
-

-
Thu Oct 2, 9:30 am - 12:00 pm
Poker Run Participant - Win cash prizes! Treats will be provided. Hosted by Blaze Rexroat.
-
Sat Oct 4, 12:00 pm - 3:00 pm
Hosted by John Ultsch. Serene 4BR retreat on 3.5 acres in redwoods—views, light, deck, garage, near SV & Santa Cruz.
Enjoy the best of both worlds, just a short commute to the innovation of Silicon Valley and minutes from the coastal beauty of Santa Cruz, yet worlds away in your own redwood retreat. Welcome to 716 Dry Well Road, where luxury, serenity, and convenience come together on 3.5 acres of pristine forest. Built in 2000, this elegant 4 bed/2.5 bath home was designed with modern living in mind. Expansive windows bathe the home in natural light, offering panoramic views of redwoods and mountain ridges—an inspiring backdrop whether you’re working from home, hosting guests, or relaxing. The open-concept kitchen is a chef’s dream, featuring granite countertops, abundant storage, and spacious pantry, all while framing stunning views. The luxurious primary suite is a sanctuary, with a spa-inspired ensuite, dual vanities, generous closet, private sunken, and deck. Enjoy excellent indoor-outdoor living with a large, south-facing deck perfect for entertaining, morning coffee, or unwinding among birdsong and fresh mountain air. A substantial 3.5-car garage provides not only ample parking but also extensive built-in storage and workspace—ideal for today’s active, multi-faceted lifestyle.
- Current Status
- New
- Original Price
- $1,299,000
- List Price
- $1,299,000
- On Market Date
- Sep 26, 2025
- Property Type
- Detached
- D/N/S
- Other
- Zip Code
- 95006
- MLS ID
- 41112910
- APN
- 08501154
- Year Built
- 2000
- Stories in Building
- 2
- Possession
- Close Of Escrow
- Data Source
- MAXEBRDI
- Origin MLS System
- BAY EAST
Ocean Grove Charter School
Charter K-12 Combined Elementary And Secondary
Students: 2500 Distance: 0.8mi
Pacific Sands Academy
Private K-12
Students: 20 Distance: 1.7mi
Sonlight Academy
Private 1-12 Religious, Coed
Students: NA Distance: 3.9mi
Boulder Creek Elementary School
Public K-5 Elementary
Students: 510 Distance: 4.0mi
Valley International Academy
Private 10-12 Coed
Students: 24 Distance: 6.2mi
Lakeside Elementary School
Public K-5 Elementary
Students: 71 Distance: 7.2mi
- Bed
- 4
- Bath
- 2.5 (2/1)
- Parking
- 3
- Attached
- SQ FT
- 3,788
- SQ FT Source
- Public Records
- Lot SQ FT
- 153,070.0
- Lot Acres
- 3.51 Acres
- Pool Info
- None
- Kitchen
- Dishwasher, Microwave, Refrigerator, Trash Compactor, Dryer, Washer, Disposal
- Cooling
- None
- Disclosures
- Nat Hazard Disclosure
- Entry Level
- Flooring
- Other
- Foundation
- Fire Place
- Living Room, Master Bedroom
- Heating
- Forced Air, Propane, Fireplace(s)
- Laundry
- Dryer, Washer
- Main Level
- 4 Bedrooms, 2.5 Baths
- Possession
- Close Of Escrow
- Architectural Style
- Contemporary
- Construction Status
- Existing
- Location
- Other, See Remarks
- Roof
- Other
- Water and Sewer
- Public
- Fee
- Unavailable
MLS and other Information regarding properties for sale as shown in Theo have been obtained from various sources such as sellers, public records, agents and other third parties. This information may relate to the condition of the property, permitted or unpermitted uses, zoning, square footage, lot size/acreage or other matters affecting value or desirability. Unless otherwise indicated in writing, neither brokers, agents nor Theo have verified, or will verify, such information. If any such information is important to buyer in determining whether to buy, the price to pay or intended use of the property, buyer is urged to conduct their own investigation with qualified professionals, satisfy themselves with respect to that information, and to rely solely on the results of that investigation.
School data provided by GreatSchools. School service boundaries are intended to be used as reference only. To verify enrollment eligibility for a property, contact the school directly.
