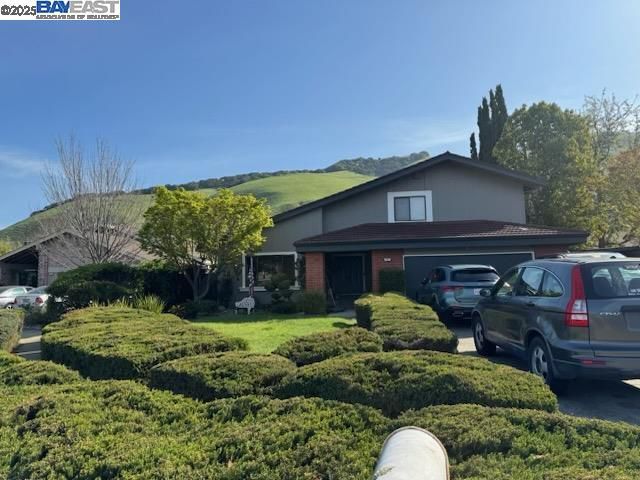
$1,998,888
2,186
SQ FT
$914
SQ/FT
462 Lowell Pl
@ Chrisholm Place - Fremont
- 4 Bed
- 3 Bath
- 2 Park
- 2,186 sqft
- Fremont
-

Welcome to Elegance and Comfort in Historic Niles Canyon! This stunning 4-bedroom, 3-bath home in the heart of Fremont is a true must-see! Nestled in a peaceful cul-de-sac within the charming and highly desirable Niles Canyon area, this home offers a perfect blend of tranquility, beauty, and convenience. Step inside to discover a spacious and thoughtfully designed interior filled with natural light, modern finishes, and room for the whole family. Boasting updated flooring, fresh paint & vaulted ceilings- this home leaves little to be desired. Enjoy breathtaking hillside views right from your windows, creating a serene backdrop for everyday living. Outside, you’re just minutes from scenic parks, hiking and biking trails, quaint local shops, and a variety of popular restaurants—making it easy to explore and enjoy everything this vibrant community has to offer. Whether you're entertaining guests or enjoying a quiet evening at home, this property offers the perfect balance of elegance, comfort, and location!
- Current Status
- Active - Coming Soon
- Original Price
- $1,998,888
- List Price
- $1,998,888
- On Market Date
- Jun 19, 2025
- Property Type
- Detached
- D/N/S
- Fremont
- Zip Code
- 94536
- MLS ID
- 41102083
- APN
- 50757939
- Year Built
- 1977
- Stories in Building
- 2
- Possession
- Close Of Escrow
- Data Source
- MAXEBRDI
- Origin MLS System
- BAY EAST
Vallejo Mill Elementary School
Public K-6 Elementary
Students: 519 Distance: 0.2mi
California School For The Blind
Public K-12
Students: 66 Distance: 0.7mi
California School For The Deaf-Fremont
Public PK-12
Students: 372 Distance: 1.0mi
Kimber Hills Academy
Private K-8 Elementary, Religious, Coed
Students: 261 Distance: 1.0mi
Niles Elementary School
Public K-6 Elementary
Students: 588 Distance: 1.3mi
Parkmont Elementary School
Public K-6 Elementary
Students: 885 Distance: 1.5mi
- Bed
- 4
- Bath
- 3
- Parking
- 2
- Attached, Garage Door Opener
- SQ FT
- 2,186
- SQ FT Source
- Public Records
- Lot SQ FT
- 9,322.0
- Lot Acres
- 0.21 Acres
- Pool Info
- In Ground
- Kitchen
- Dishwasher, Refrigerator, Counter - Solid Surface, Disposal
- Cooling
- Central Air
- Disclosures
- Nat Hazard Disclosure
- Entry Level
- Exterior Details
- Back Yard, Front Yard
- Flooring
- Tile, Carpet
- Foundation
- Fire Place
- Living Room
- Heating
- Forced Air
- Laundry
- Dryer, Washer
- Main Level
- Main Entry
- Possession
- Close Of Escrow
- Architectural Style
- Traditional
- Construction Status
- Existing
- Additional Miscellaneous Features
- Back Yard, Front Yard
- Location
- Level
- Roof
- Tile
- Fee
- Unavailable
MLS and other Information regarding properties for sale as shown in Theo have been obtained from various sources such as sellers, public records, agents and other third parties. This information may relate to the condition of the property, permitted or unpermitted uses, zoning, square footage, lot size/acreage or other matters affecting value or desirability. Unless otherwise indicated in writing, neither brokers, agents nor Theo have verified, or will verify, such information. If any such information is important to buyer in determining whether to buy, the price to pay or intended use of the property, buyer is urged to conduct their own investigation with qualified professionals, satisfy themselves with respect to that information, and to rely solely on the results of that investigation.
School data provided by GreatSchools. School service boundaries are intended to be used as reference only. To verify enrollment eligibility for a property, contact the school directly.





