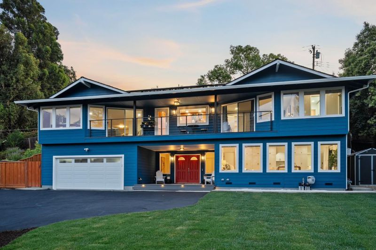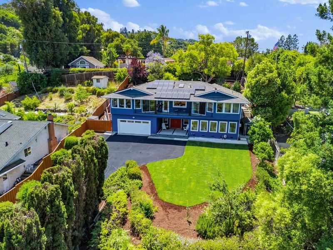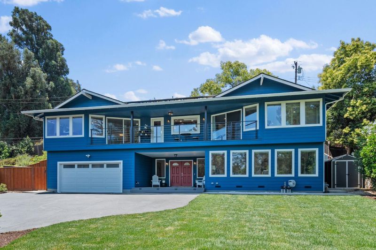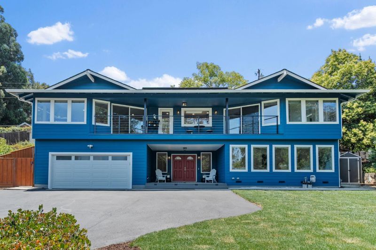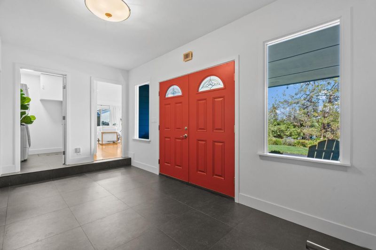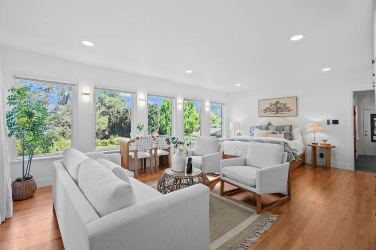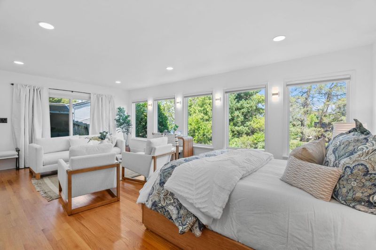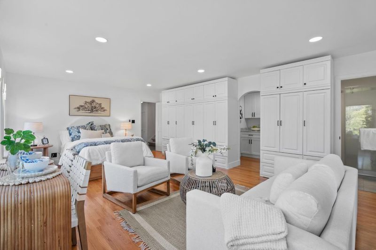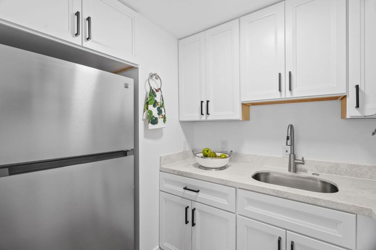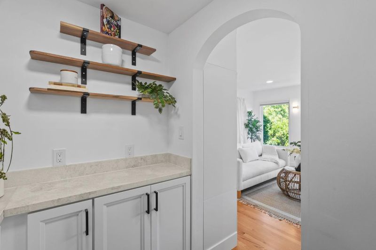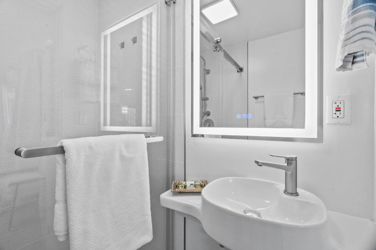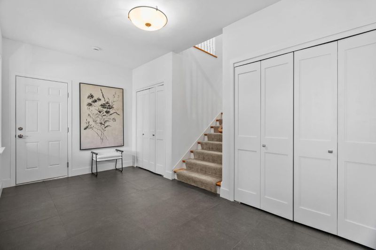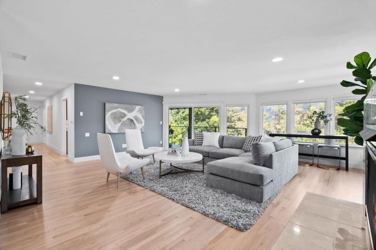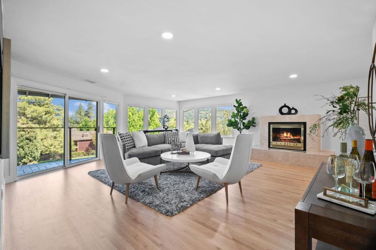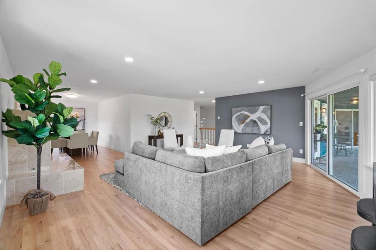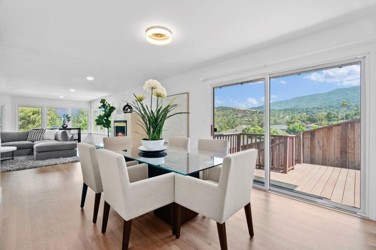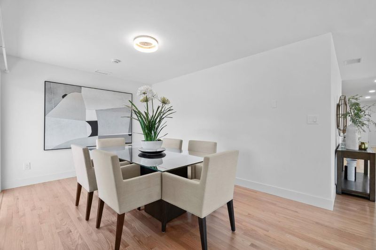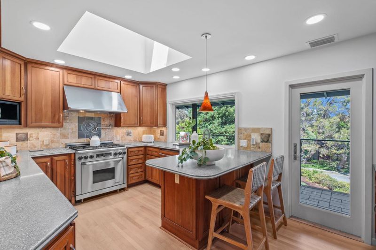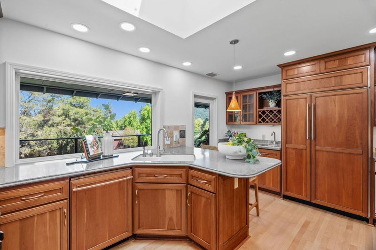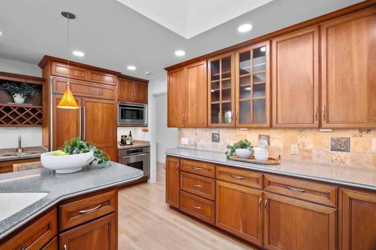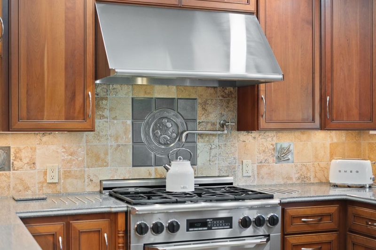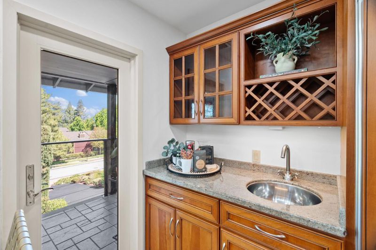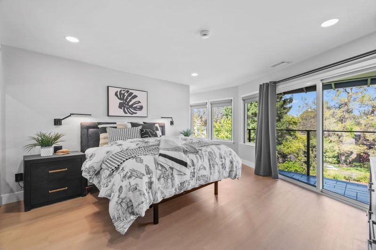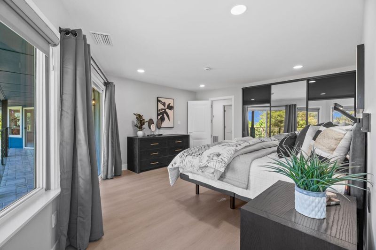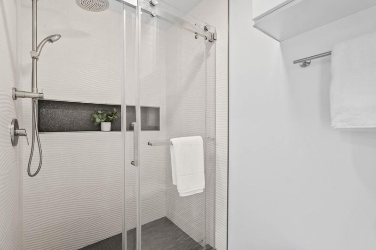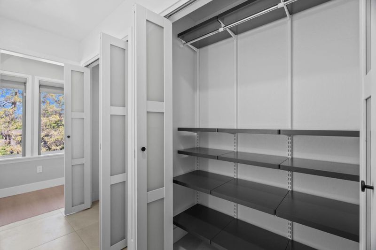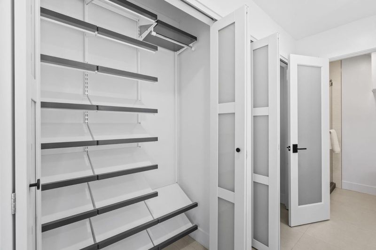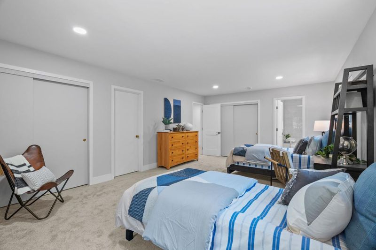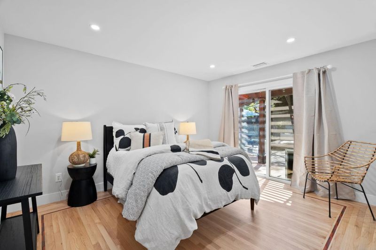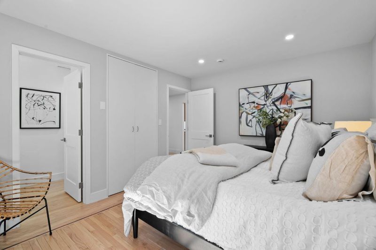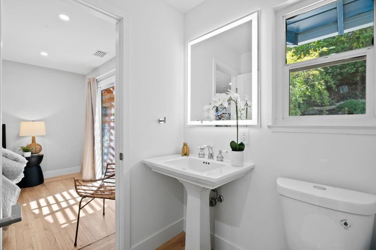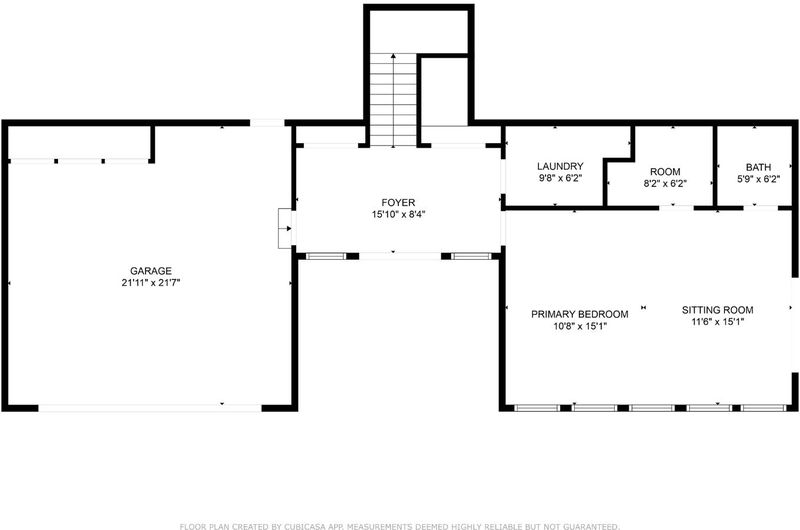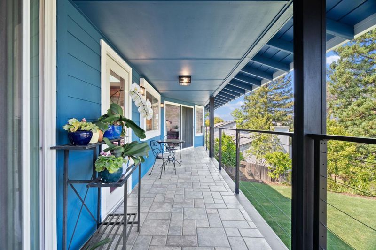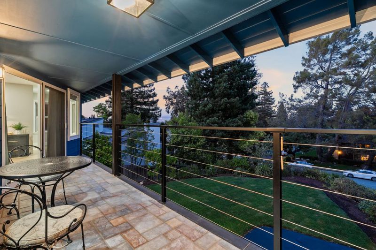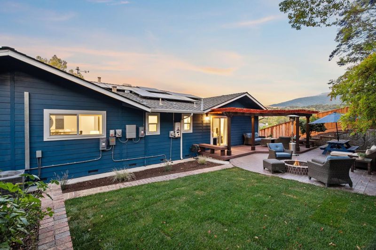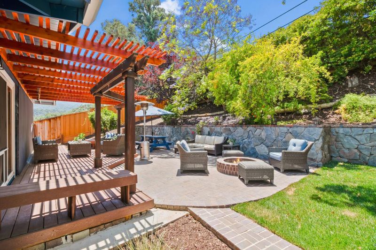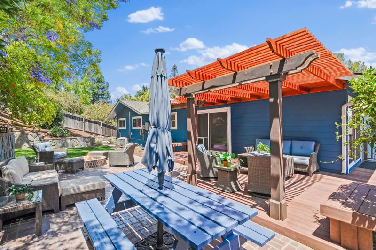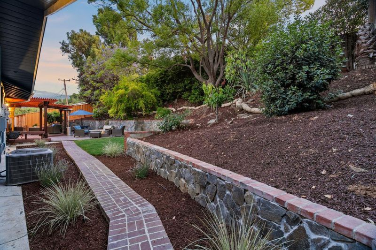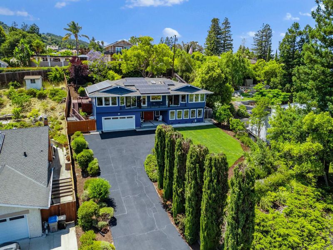
$3,198,000
2,861
SQ FT
$1,118
SQ/FT
5957 Hosta Lane
@ Vista Loop - 14 - Cambrian, San Jose
- 4 Bed
- 4 (3/1) Bath
- 2 Park
- 2,861 sqft
- SAN JOSE
-

-
Sun Jun 29, 2:00 pm - 4:00 pm
Tucked near the Los Gatos border in a sought-after Cambrian neighborhood, this fully upgraded home with spectacular panoramic views on a 13,770 sqft lot blends timeless craftsmanship with thoughtful enhancements. Newly refinished hardwood floors, smooth-finish walls, central A/C, & smart-home features elevate comfort & style throughout. The bright kitchen showcases custom cherrywood cabinetry, large skylight, second prep sink, Dacor range & oven, & built-in Sub-Zero fridge. The inviting living room centers around gas fireplace, with oversized windows, power blinds, & designer lighting capturing lush treetop views from nearly every angle. Upstairs, all beds & baths have been beautifully remodeled, including spa-like suite with composite flooring, custom closets, & Toto bidet. The downstairs suite lives like a private studio with kitchenette & full bath. A dedicated laundry room & extensive lighting system with Lutron switches add ease for everyday living. Exterior highlights span sleek metal cable railings, Trex entry deck, solar system, updated gutters & garage door, epoxy-coated garage with built-in storage, & Rachio smart irrigation controller for upgraded sprinkler system. Outdoor living offers a Trex back deck and gazebo, firepit patio, tiled balcony, & manicured lawns.
- Days on Market
- 4 days
- Current Status
- Active
- Original Price
- $3,198,000
- List Price
- $3,198,000
- On Market Date
- Jun 25, 2025
- Property Type
- Single Family Home
- Area
- 14 - Cambrian
- Zip Code
- 95124
- MLS ID
- ML82012351
- APN
- 567-21-016
- Year Built
- 1966
- Stories in Building
- 2
- Possession
- Unavailable
- Data Source
- MLSL
- Origin MLS System
- MLSListings, Inc.
Los Gatos Christian School
Private PK-8 Elementary, Religious, Coed
Students: 345 Distance: 0.3mi
Highland Institute for Better Education
Private K-12
Students: NA Distance: 0.4mi
Almaden Preparatory School
Private PK-8 Elementary, Coed
Students: NA Distance: 0.5mi
Beacon
Private 6-12 Combined Elementary And Secondary, Coed
Students: NA Distance: 0.6mi
Champion School
Private PK-11 Coed
Students: 141 Distance: 0.6mi
Beacon School
Private 4-12
Students: 46 Distance: 0.6mi
- Bed
- 4
- Bath
- 4 (3/1)
- Double Sinks, Full on Ground Floor, Primary - Stall Shower(s), Primary - Tub with Jets, Skylight, Tile, Updated Bath
- Parking
- 2
- Attached Garage, Gate / Door Opener, On Street
- SQ FT
- 2,861
- SQ FT Source
- Unavailable
- Lot SQ FT
- 13,770.0
- Lot Acres
- 0.316116 Acres
- Pool Info
- None
- Kitchen
- Countertop - Solid Surface / Corian, Dishwasher, Garbage Disposal, Hood Over Range, Oven - Built-In, Oven Range - Built-In, Gas, Refrigerator, Skylight
- Cooling
- Central AC
- Dining Room
- Dining Area in Living Room
- Disclosures
- Natural Hazard Disclosure
- Family Room
- Other
- Flooring
- Carpet, Hardwood, Tile, Other
- Foundation
- Concrete Perimeter, Concrete Slab, Steel Frame
- Fire Place
- Living Room
- Heating
- Central Forced Air
- Laundry
- In Utility Room, Inside, Washer / Dryer
- Fee
- Unavailable
MLS and other Information regarding properties for sale as shown in Theo have been obtained from various sources such as sellers, public records, agents and other third parties. This information may relate to the condition of the property, permitted or unpermitted uses, zoning, square footage, lot size/acreage or other matters affecting value or desirability. Unless otherwise indicated in writing, neither brokers, agents nor Theo have verified, or will verify, such information. If any such information is important to buyer in determining whether to buy, the price to pay or intended use of the property, buyer is urged to conduct their own investigation with qualified professionals, satisfy themselves with respect to that information, and to rely solely on the results of that investigation.
School data provided by GreatSchools. School service boundaries are intended to be used as reference only. To verify enrollment eligibility for a property, contact the school directly.
