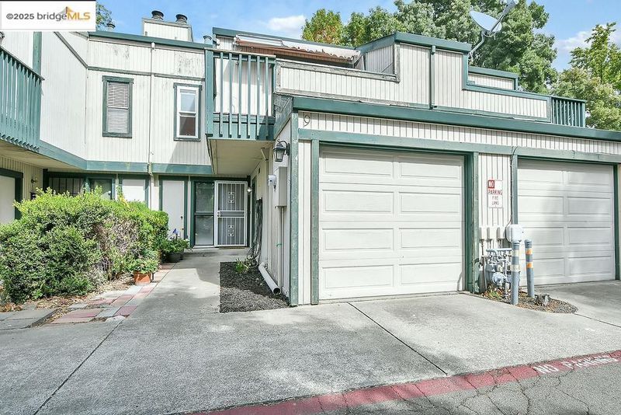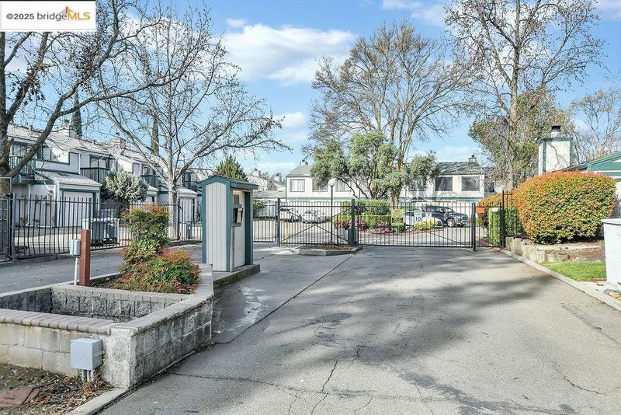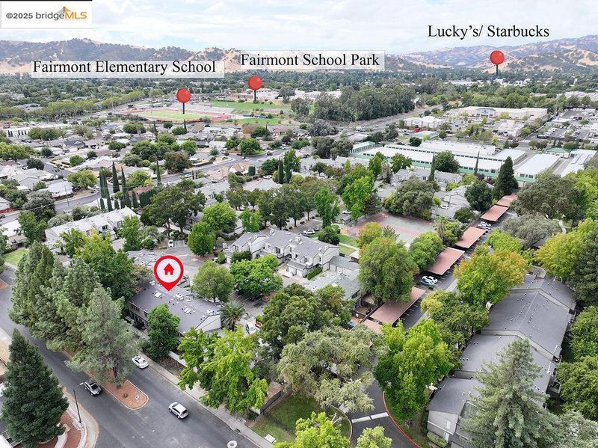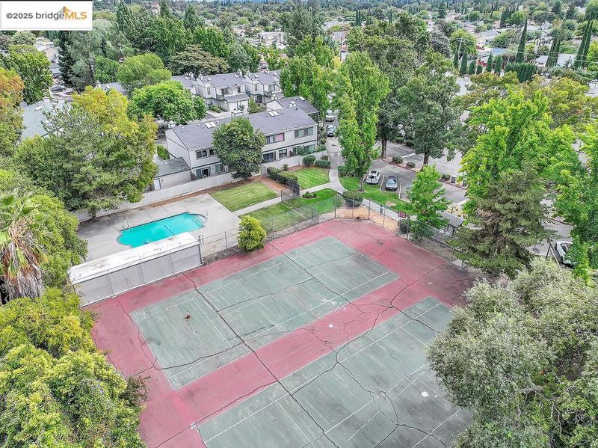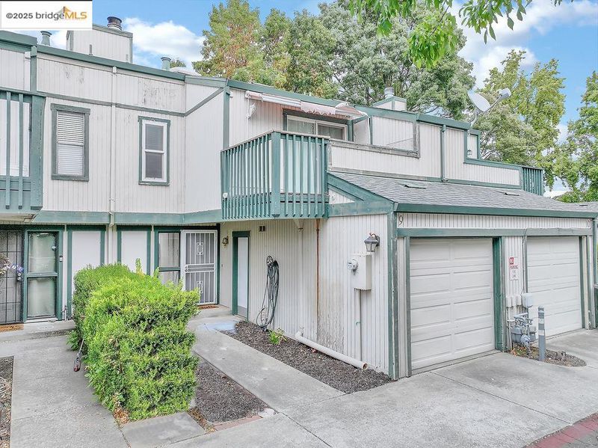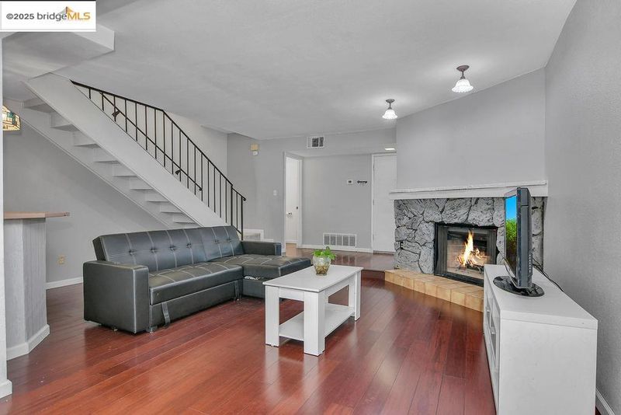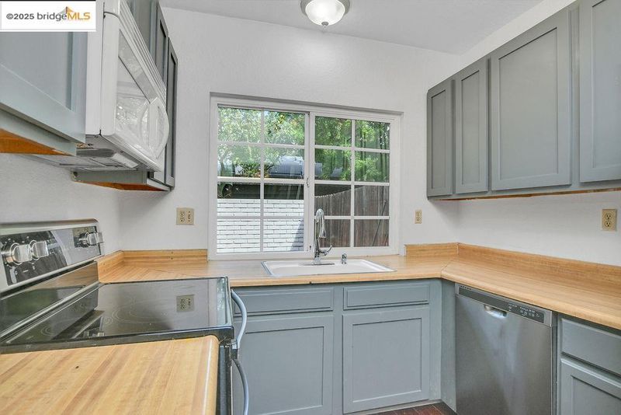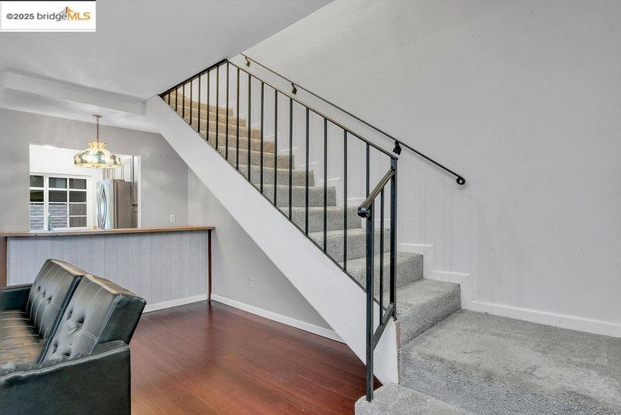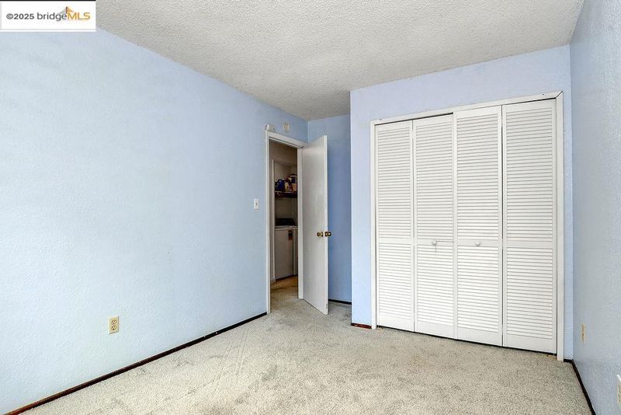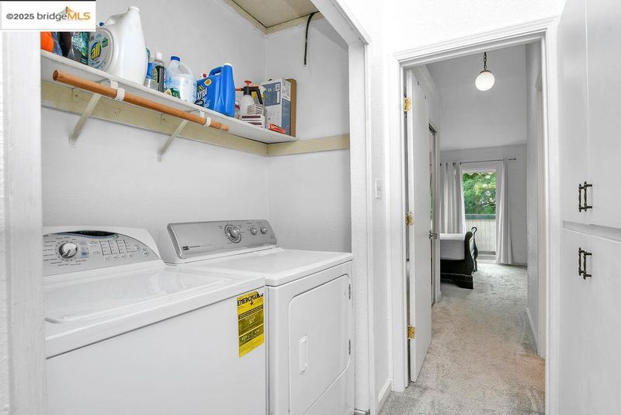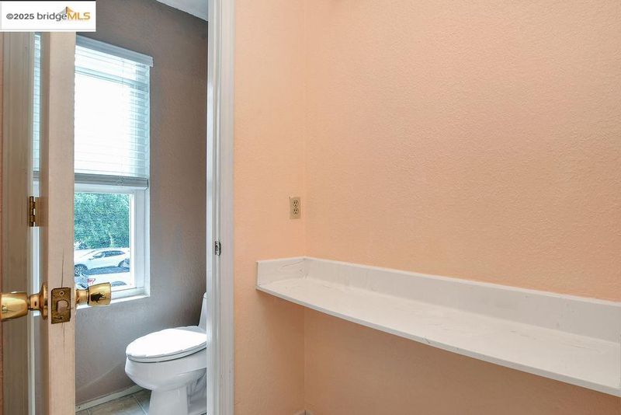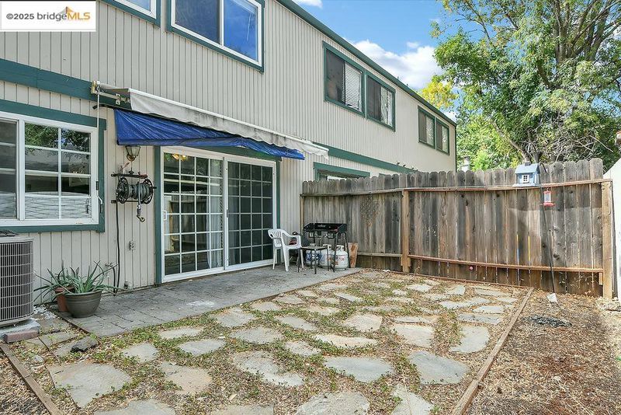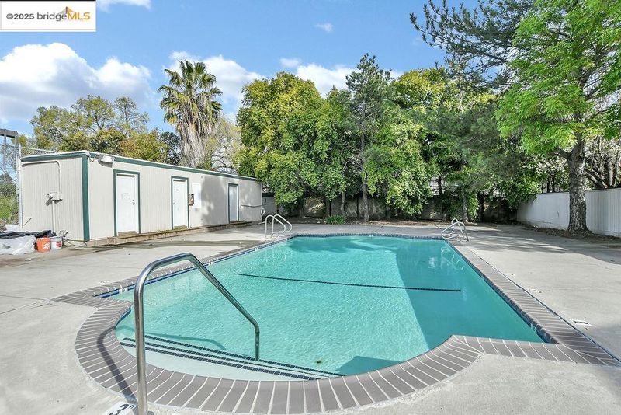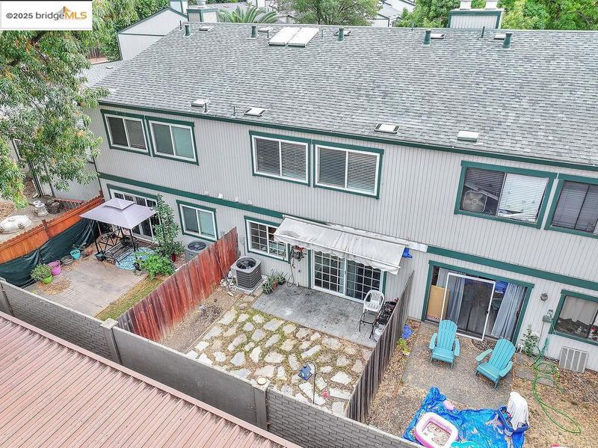
$369,999
1,376
SQ FT
$269
SQ/FT
299 Shasta Dr, #9
@ Elmira - Not Listed, Vacaville
- 3 Bed
- 2.5 (2/1) Bath
- 1 Park
- 1,376 sqft
- Vacaville
-

-
Sat Oct 4, 1:00 pm - 3:00 pm
OPEN HOUSE: 10/4 FROM 1-3PM AND 10/11 FROM 1-3PM
-
Sat Oct 11, 1:00 pm - 3:00 pm
OPEN HOUSES 10/4 FROM 1-3PM AND 10/11 FROM 1-3PM
Nestled in a quiet gated community in the heart of Vacaville, this townhome-style condo offers the perfect blend of comfort, convenience, and modern upgrades. Step inside to find newer hardwood flooring, fresh interior paint, and an upgraded kitchen complete with a mini bar with sink - perfect for entertaining! This two-story home also includes a private single car garage and a second reserved parking space right outside the front door, ideal for easy access. Enjoy amenities including two sparkling swimming pools, and a tennis court. Conveniently located near schools, the Vacaville Premium Outlets, freeway access, and Travis Air Force Base, this home offers both lifestyle and location. Don’t miss your chance to own this turnkey gem! Open houses 10/4 (1-3pm) and 10/11 (1-3pm).
- Current Status
- New
- Original Price
- $369,999
- List Price
- $369,999
- On Market Date
- Sep 26, 2025
- Property Type
- Townhouse
- D/N/S
- Not Listed
- Zip Code
- 95687
- MLS ID
- 41112860
- APN
- 0131531090
- Year Built
- 1982
- Stories in Building
- 2
- Possession
- Close Of Escrow
- Data Source
- MAXEBRDI
- Origin MLS System
- DELTA
Will C. Wood High School
Public 9-12 Secondary
Students: 1682 Distance: 0.3mi
Fairmont Charter Elementary School
Charter K-6 Elementary
Students: 566 Distance: 0.4mi
Country High School
Public 9-12 Continuation
Students: 154 Distance: 0.8mi
Elise P. Buckingham Charter Magnet High School
Charter 9-12 Combined Elementary And Secondary
Students: 500 Distance: 0.8mi
Adult Education
Public n/a Adult Education
Students: NA Distance: 0.8mi
Ernest Kimme Charter Academy For Independent Learning
Charter K-12
Students: 193 Distance: 0.9mi
- Bed
- 3
- Bath
- 2.5 (2/1)
- Parking
- 1
- Attached
- SQ FT
- 1,376
- SQ FT Source
- Public Records
- Lot SQ FT
- 1,306.0
- Lot Acres
- 0.03 Acres
- Pool Info
- In Ground, Community
- Kitchen
- Refrigerator, Breakfast Bar, Tile Counters, Updated Kitchen
- Cooling
- Central Air
- Disclosures
- Other - Call/See Agent
- Entry Level
- 1
- Flooring
- Hardwood, Carpet
- Foundation
- Fire Place
- Wood Burning
- Heating
- Central
- Laundry
- Inside
- Main Level
- 0.5 Bath, Main Entry
- Possession
- Close Of Escrow
- Architectural Style
- Other
- Construction Status
- Existing
- Location
- Corner Lot
- Roof
- Shingle
- Fee
- $595
MLS and other Information regarding properties for sale as shown in Theo have been obtained from various sources such as sellers, public records, agents and other third parties. This information may relate to the condition of the property, permitted or unpermitted uses, zoning, square footage, lot size/acreage or other matters affecting value or desirability. Unless otherwise indicated in writing, neither brokers, agents nor Theo have verified, or will verify, such information. If any such information is important to buyer in determining whether to buy, the price to pay or intended use of the property, buyer is urged to conduct their own investigation with qualified professionals, satisfy themselves with respect to that information, and to rely solely on the results of that investigation.
School data provided by GreatSchools. School service boundaries are intended to be used as reference only. To verify enrollment eligibility for a property, contact the school directly.
