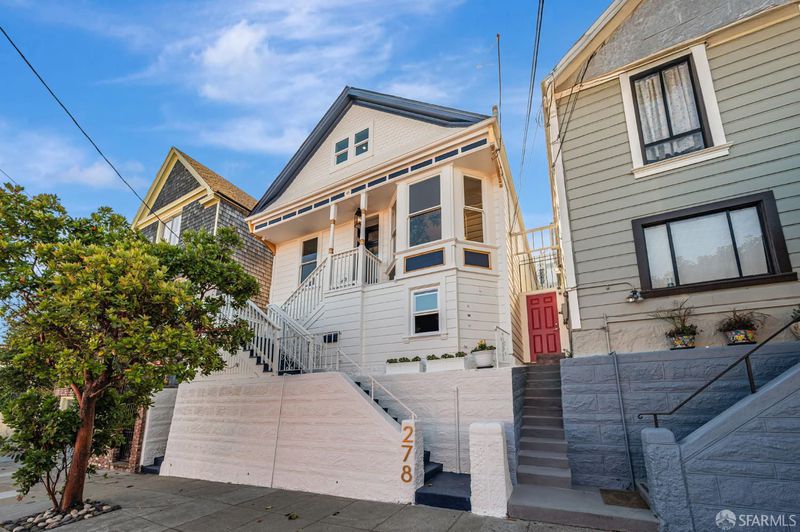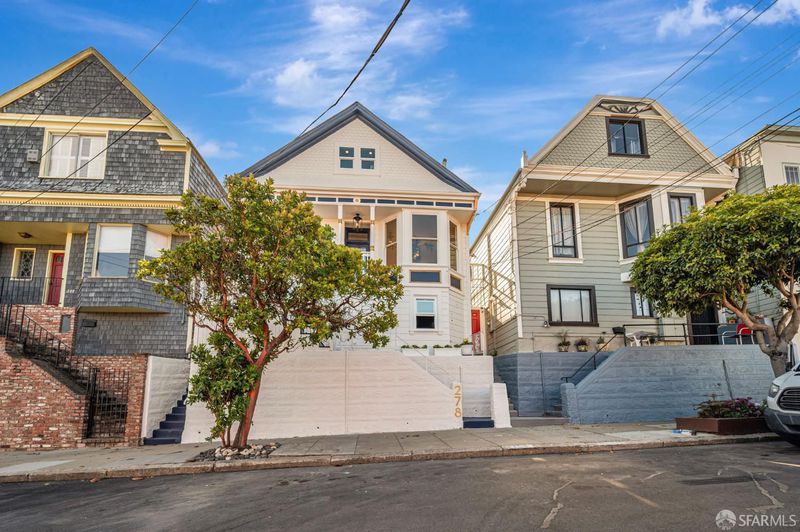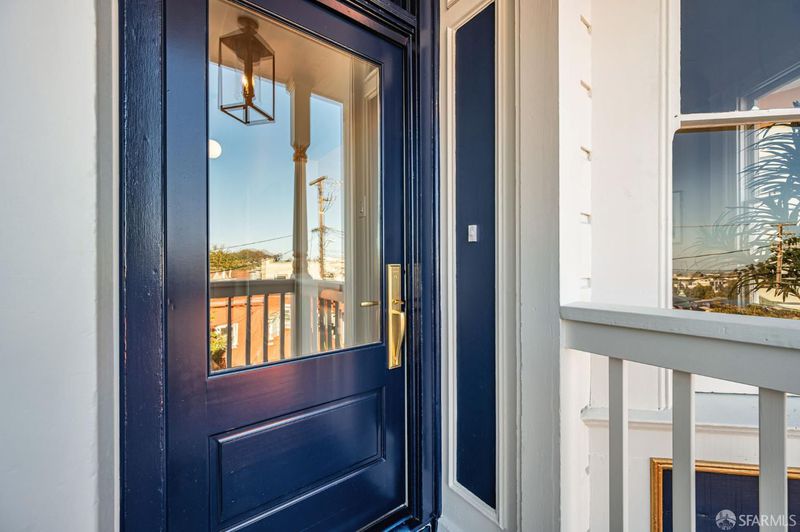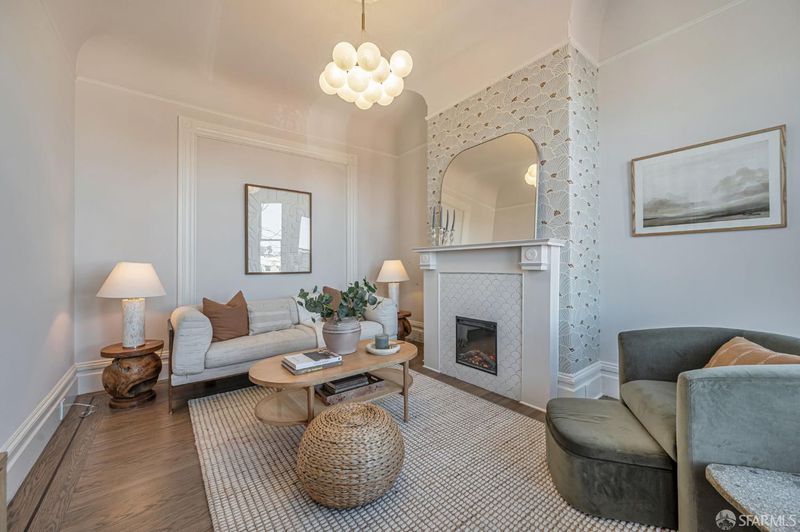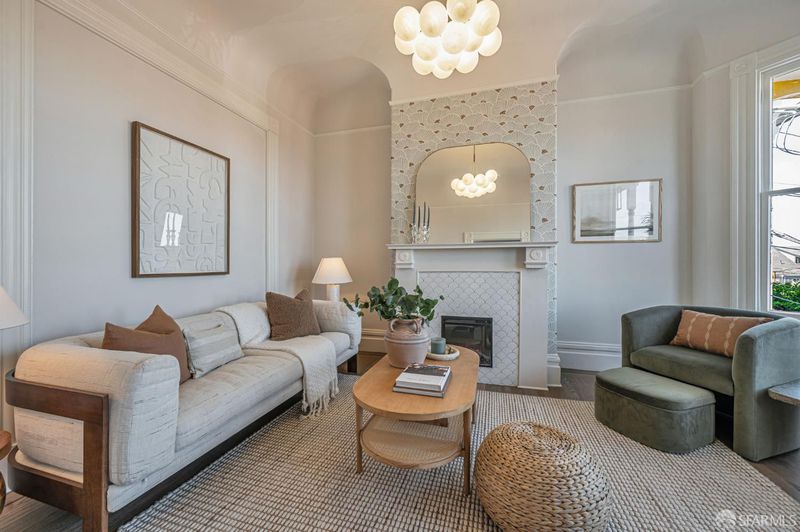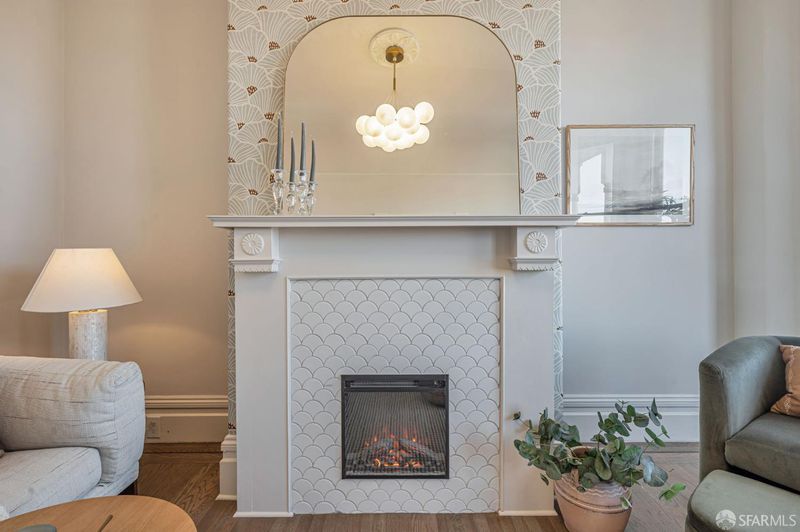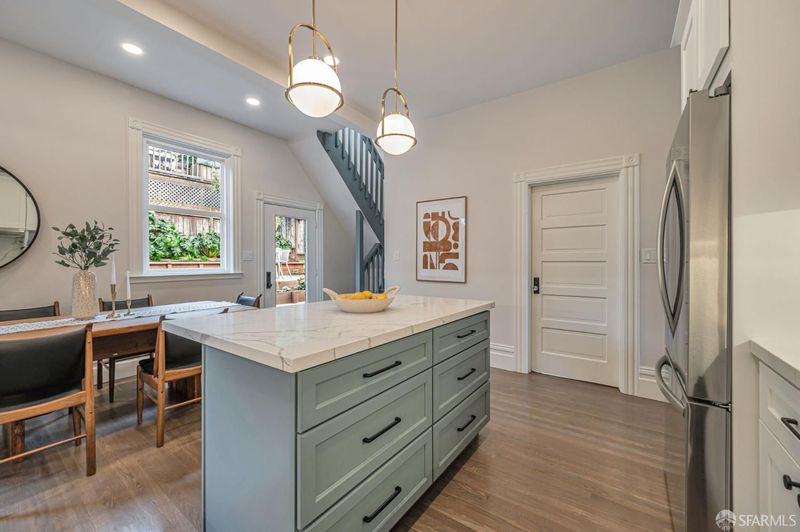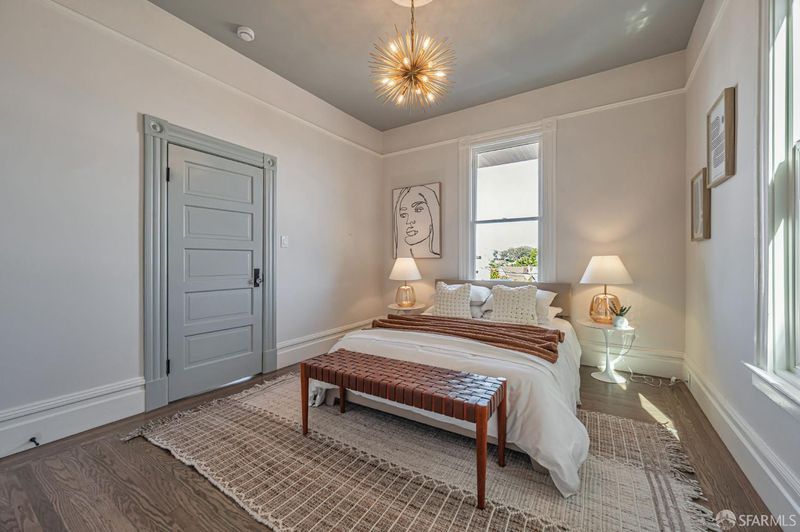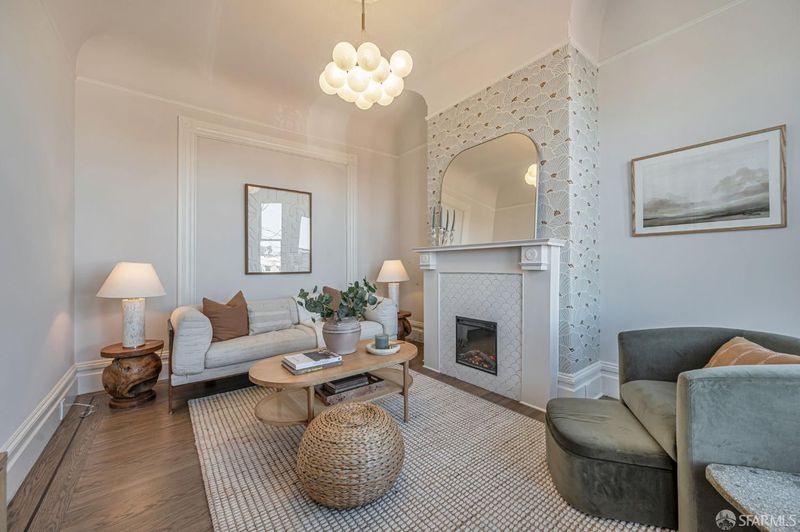
$1,398,000
1,670
SQ FT
$837
SQ/FT
278 Whitney St
@ Miguel - 5 - Glen Park, San Francisco
- 3 Bed
- 2 Bath
- 0 Park
- 1,670 sqft
- San Francisco
-

-
Sat Jun 28, 2:00 pm - 5:00 pm
Welcome to this sun-drenched, charming Glen Park gem, boasting three bedrooms and two reimagined bathrooms, including one en suite. Excellent location, just steps from both Noe Valley and Glen Park's charming shops and restaurants. Original Victorian details throughout include refinished white oak hardwood floors, soaring ceilings, moldings, high end paint, and gorgeous City and Bay views. The floorplan is perfect for entertaining, and the huge upstairs space offers unlimited possibilities for living, working, and recreation. Big bay windows and brand new roof. Bathrooms feature marble tiles, blue slate, custom glass, and high end fixtures. Open floor plan kitchen, with maple wood cabinets, new appliances, large island, and calacatta quartz countertops. Washer/dryer hookups in both main floor and basement. Large basement can serve a myriad of purposes: workout room, laundry, recreational. Step into the backyard, a tranquil oasis with custom wood benches, pavers, low maintenance landscaping, and mature trees. Offers a fantastic and spacious spot for relaxation, entertainment or outdoor dining. This fully detached home offers the best of city living.
-
Sun Jun 29, 2:00 pm - 5:00 pm
Welcome to this sun-drenched, charming Glen Park gem, boasting three bedrooms and two reimagined bathrooms, including one en suite. Excellent location, just steps from both Noe Valley and Glen Park's charming shops and restaurants. Original Victorian details throughout include refinished white oak hardwood floors, soaring ceilings, moldings, high end paint, and gorgeous City and Bay views. The floorplan is perfect for entertaining, and the huge upstairs space offers unlimited possibilities for living, working, and recreation. Big bay windows and brand new roof. Bathrooms feature marble tiles, blue slate, custom glass, and high end fixtures. Open floor plan kitchen, with maple wood cabinets, new appliances, large island, and calacatta quartz countertops. Washer/dryer hookups in both main floor and basement. Large basement can serve a myriad of purposes: workout room, laundry, recreational. Step into the backyard, a tranquil oasis with custom wood benches, pavers, low maintenance landscaping, and mature trees. Offers a fantastic and spacious spot for relaxation, entertainment or outdoor dining. This fully detached home offers the best of city living.
Welcome to this sun-drenched, charming Glen Park gem, boasting three full bedrooms and two reimagined bathrooms, including one en suite. Excellent location, just steps from both Noe Valley and Glen Park's charming shops and restaurants. Original Victorian details throughout include refinished white oak hardwood floors, soaring ceilings, moldings, high end paint, and gorgeous City and Bay views. The floorplan is perfect for entertaining, and the huge upstairs space offers unlimited possibilities for living, working, and recreation. Big bay windows and brand new roof. Bathrooms feature marble tiles, blue slate, custom glass, and high end fixtures. Open floor plan kitchen, with maple wood cabinets, new appliances, large island, and calacatta quartz countertops. Washer/dryer hookups in both main floor and basement. Large basement can serve a myriad of purposes: workout room, laundry, recreational. Step into the backyard, a tranquil oasis with custom wood benches, pavers, low maintenance landscaping, and mature trees. Offers a fantastic and spacious spot for relaxation, entertainment or outdoor dining. This fully detached home offers the best of city living, with the privacy to get away from it all. This unique house offers easy access to many parks, shops, cafes, restaurants,
- Days on Market
- 4 days
- Current Status
- Active
- Original Price
- $1,398,000
- List Price
- $1,398,000
- On Market Date
- Jun 21, 2025
- Property Type
- Single Family Residence
- District
- 5 - Glen Park
- Zip Code
- 94131
- MLS ID
- 425050968
- APN
- 6684-014
- Year Built
- 1900
- Stories in Building
- 0
- Possession
- Close Of Escrow
- Data Source
- SFAR
- Origin MLS System
Fairmount Elementary School
Public K-5 Elementary, Core Knowledge
Students: 366 Distance: 0.2mi
Serra (Junipero) Elementary School
Public K-5 Elementary
Students: 286 Distance: 0.4mi
Mission Education Center
Public K-5 Elementary
Students: 105 Distance: 0.4mi
St. Paul's School
Private K-8 Elementary, Religious, Coed
Students: 207 Distance: 0.4mi
Glen Park Elementary School
Public K-5 Elementary
Students: 363 Distance: 0.6mi
St John S Elementary School
Private n/a Elementary, Religious, Coed
Students: 228 Distance: 0.6mi
- Bed
- 3
- Bath
- 2
- Quartz, Shower Stall(s), Tile
- Parking
- 0
- SQ FT
- 1,670
- SQ FT Source
- Unavailable
- Kitchen
- Breakfast Room, Island, Quartz Counter
- Cooling
- None
- Dining Room
- Space in Kitchen
- Flooring
- Laminate, Wood
- Foundation
- Brick/Mortar, Concrete
- Fire Place
- Electric, Living Room
- Heating
- Central, Gas, Natural Gas
- Laundry
- Dryer Included, In Basement, Inside Room, Washer Included
- Upper Level
- Loft
- Main Level
- Bedroom(s), Dining Room, Full Bath(s), Kitchen, Living Room, Primary Bedroom
- Views
- City Lights
- Possession
- Close Of Escrow
- Architectural Style
- Vintage
- Special Listing Conditions
- None
- Fee
- $0
MLS and other Information regarding properties for sale as shown in Theo have been obtained from various sources such as sellers, public records, agents and other third parties. This information may relate to the condition of the property, permitted or unpermitted uses, zoning, square footage, lot size/acreage or other matters affecting value or desirability. Unless otherwise indicated in writing, neither brokers, agents nor Theo have verified, or will verify, such information. If any such information is important to buyer in determining whether to buy, the price to pay or intended use of the property, buyer is urged to conduct their own investigation with qualified professionals, satisfy themselves with respect to that information, and to rely solely on the results of that investigation.
School data provided by GreatSchools. School service boundaries are intended to be used as reference only. To verify enrollment eligibility for a property, contact the school directly.
