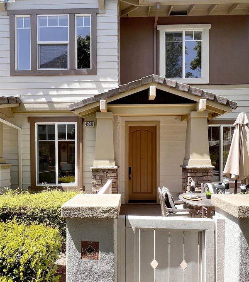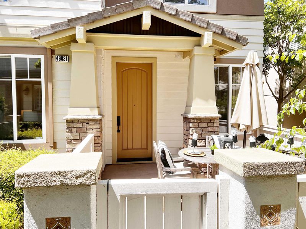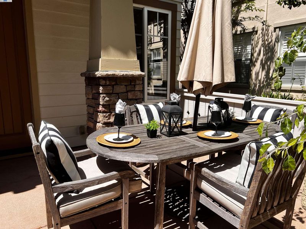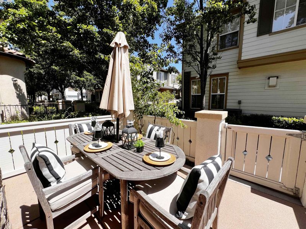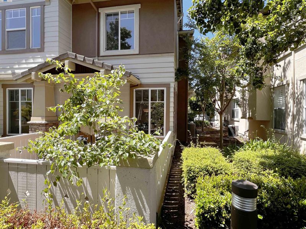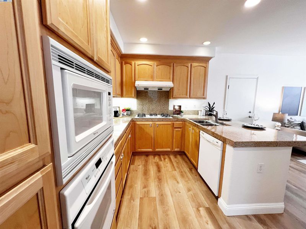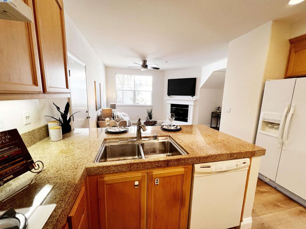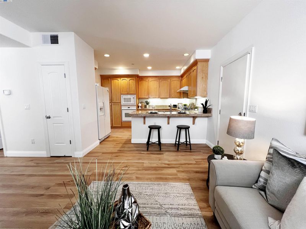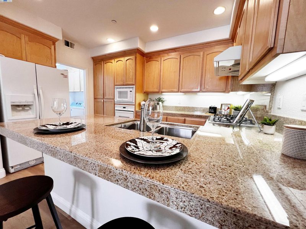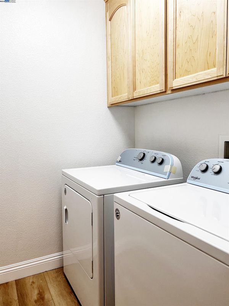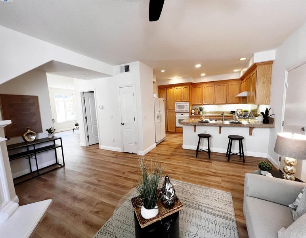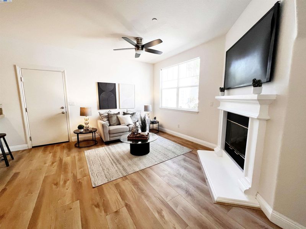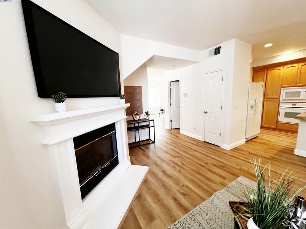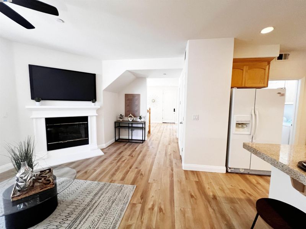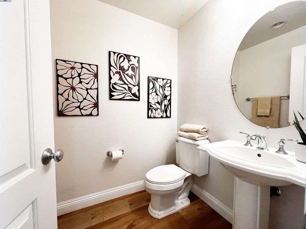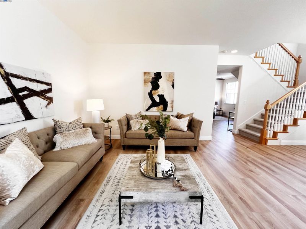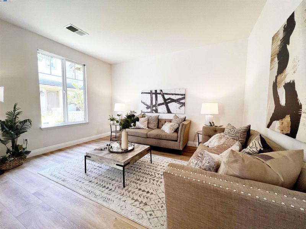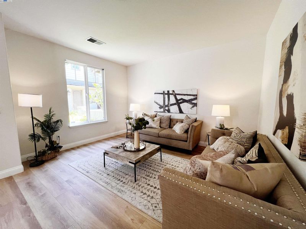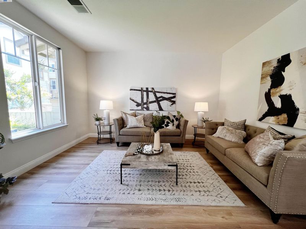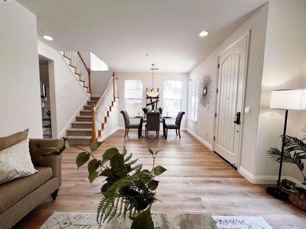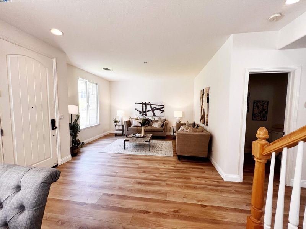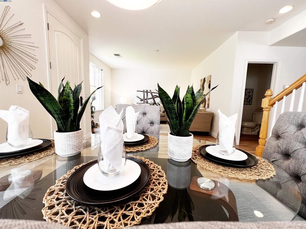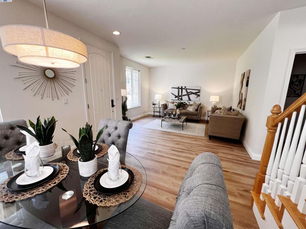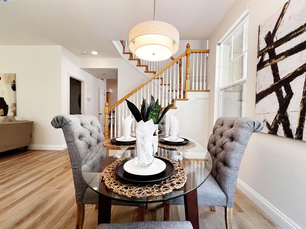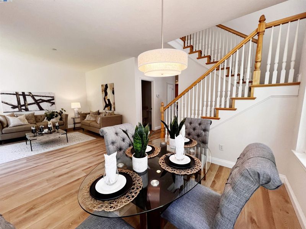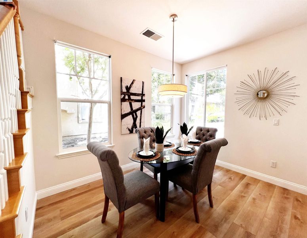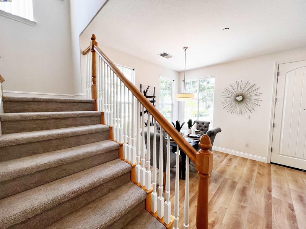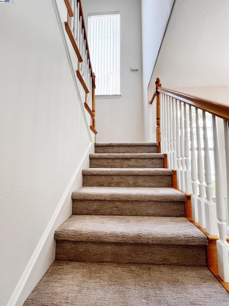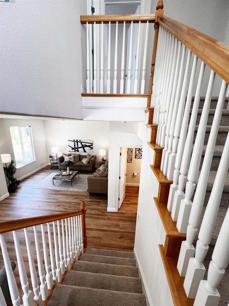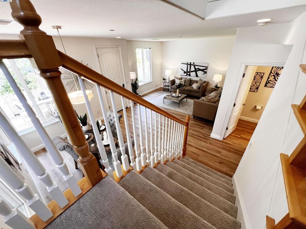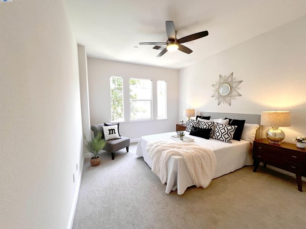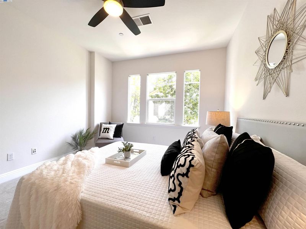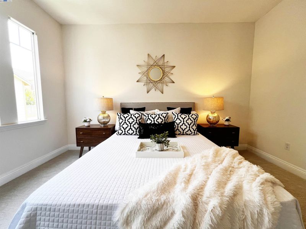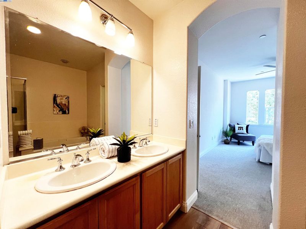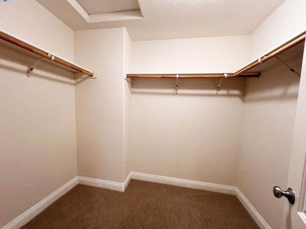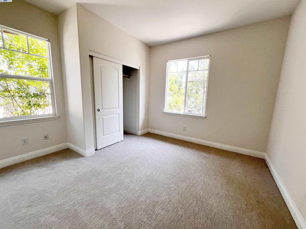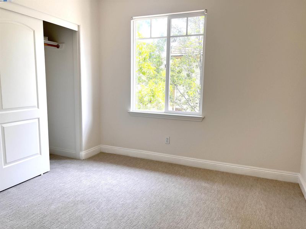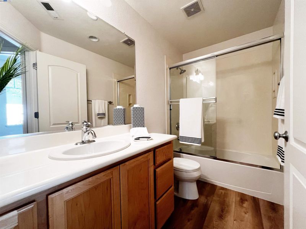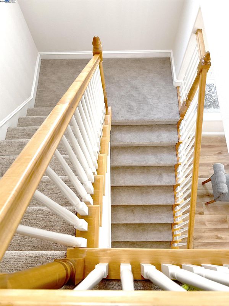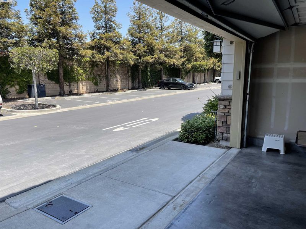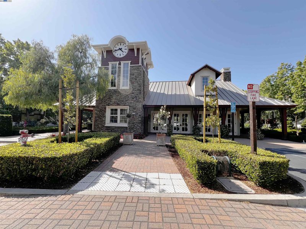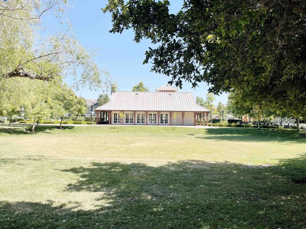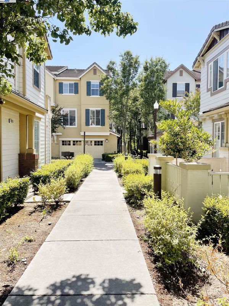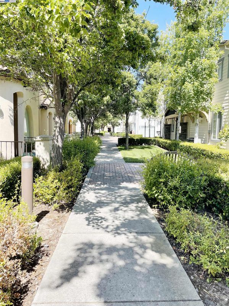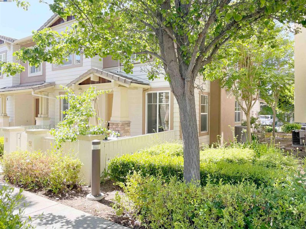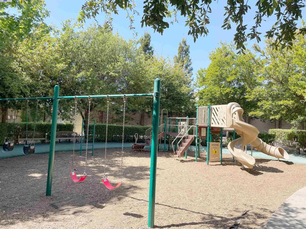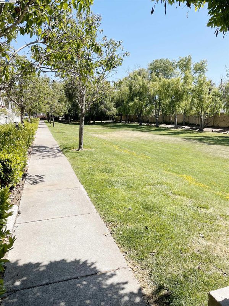
$1,325,888
1,611
SQ FT
$823
SQ/FT
49031 Woodgrove Cmn
@ Park Cmn - Warm Springs, Fremont
- 3 Bed
- 2.5 (2/1) Bath
- 2 Park
- 1,611 sqft
- Fremont
-

This beautifully situated home in the sought-after Warm Springs neighborhood offers an unparalleled blend of convenience, comfort, and elegance. It provides a perfect setting for families, being close to top-rated schools that promise outstanding educational opportunities for children. The spacious layout ensures privacy and comfort for everyone, with features such as an entertainment room adjoining the kitchen and a combined living/dining area that enhances its open, light-filled design. This creates a warm and inviting atmosphere, ideal for entertaining guests or enjoying quiet, intimate gatherings. Thoughtfully designed with contemporary touches, this residence is perfect for those who aspire to a balanced lifestyle. The added privacy of having no adjacent neighbors enhances the abundance of natural light and tranquility. Conveniently, the garage's proximity to ample guest parking makes hosting a breeze. Don't miss out on the potential for a rate buydown, making this home an even more enticing choice.
- Current Status
- New
- Original Price
- $1,325,888
- List Price
- $1,325,888
- On Market Date
- Aug 3, 2025
- Property Type
- Condominium
- D/N/S
- Warm Springs
- Zip Code
- 94539
- MLS ID
- 41107010
- APN
- 5191728101
- Year Built
- 2004
- Stories in Building
- 2
- Possession
- Close Of Escrow
- Data Source
- MAXEBRDI
- Origin MLS System
- BAY EAST
Joseph Weller Elementary School
Public K-6 Elementary
Students: 454 Distance: 0.6mi
Marshall Pomeroy Elementary School
Public K-6 Elementary, Coed
Students: 722 Distance: 0.9mi
Thomas Russell Middle School
Public 7-8 Middle
Students: 825 Distance: 0.9mi
Milpitas High School
Public 9-12 Secondary, Coed
Students: 3177 Distance: 1.1mi
Lang Learning Center
Private 2-12 Religious, Coed
Students: NA Distance: 1.3mi
Curtner Elementary School
Public K-6 Elementary
Students: 730 Distance: 1.4mi
- Bed
- 3
- Bath
- 2.5 (2/1)
- Parking
- 2
- Attached, Parking Spaces, Guest, Garage Door Opener
- SQ FT
- 1,611
- SQ FT Source
- Public Records
- Lot SQ FT
- 5,397.0
- Lot Acres
- 0.12 Acres
- Pool Info
- None
- Kitchen
- Dishwasher, Gas Range, Oven, Gas Water Heater, Counter - Solid Surface, Disposal, Gas Range/Cooktop, Oven Built-in
- Cooling
- Ceiling Fan(s), Central Air
- Disclosures
- Disclosure Package Avail
- Entry Level
- 1
- Flooring
- Linoleum, Tile, Carpet, Other
- Foundation
- Fire Place
- Family Room
- Heating
- Forced Air
- Laundry
- Hookups Only
- Main Level
- 0.5 Bath, Main Entry
- Possession
- Close Of Escrow
- Architectural Style
- Traditional
- Non-Master Bathroom Includes
- Shower Over Tub
- Construction Status
- Existing
- Location
- Street Light(s)
- Roof
- Other
- Water and Sewer
- Public
- Fee
- $325
MLS and other Information regarding properties for sale as shown in Theo have been obtained from various sources such as sellers, public records, agents and other third parties. This information may relate to the condition of the property, permitted or unpermitted uses, zoning, square footage, lot size/acreage or other matters affecting value or desirability. Unless otherwise indicated in writing, neither brokers, agents nor Theo have verified, or will verify, such information. If any such information is important to buyer in determining whether to buy, the price to pay or intended use of the property, buyer is urged to conduct their own investigation with qualified professionals, satisfy themselves with respect to that information, and to rely solely on the results of that investigation.
School data provided by GreatSchools. School service boundaries are intended to be used as reference only. To verify enrollment eligibility for a property, contact the school directly.
