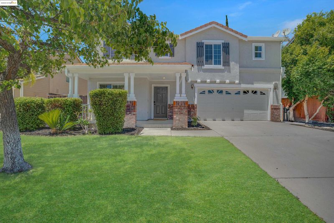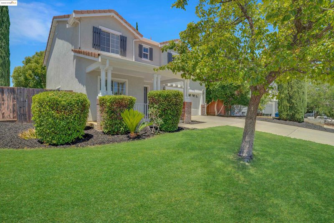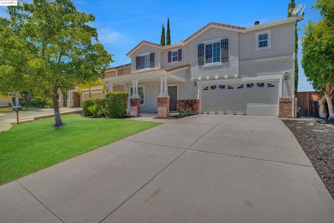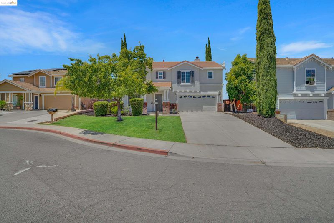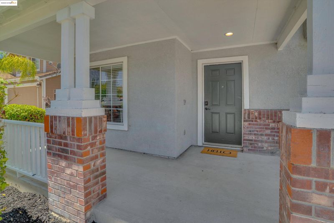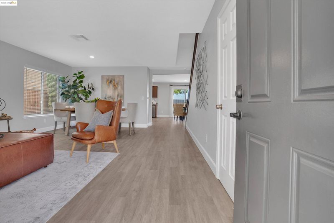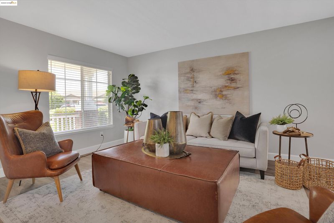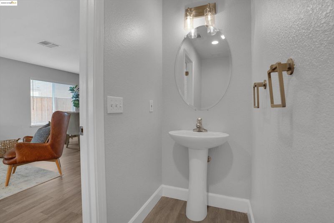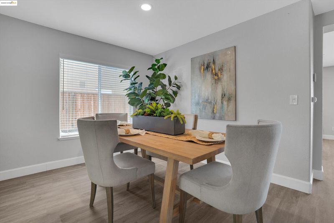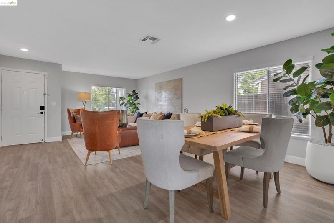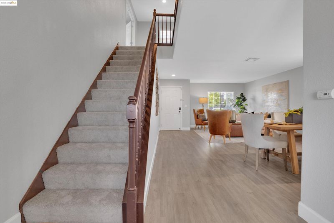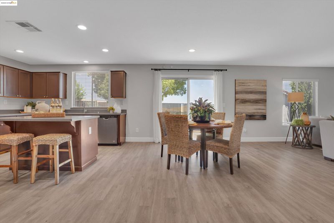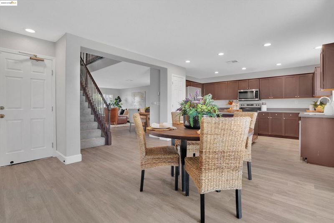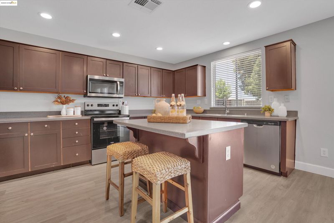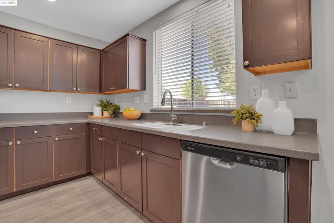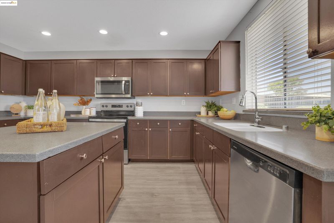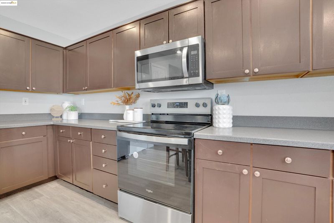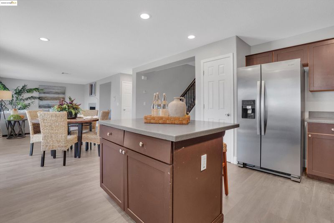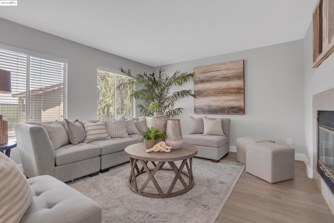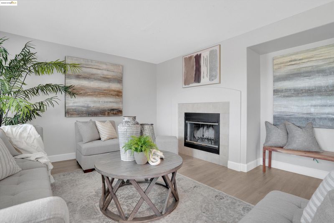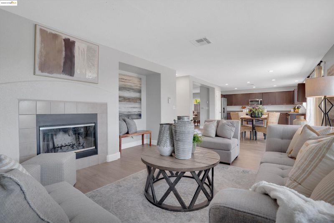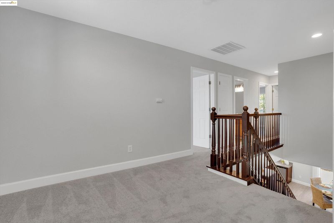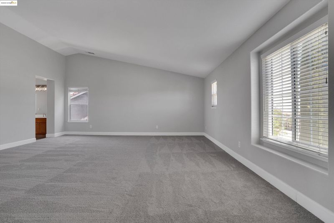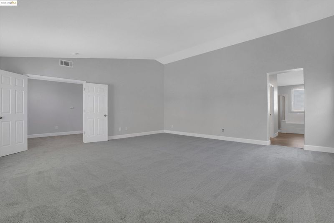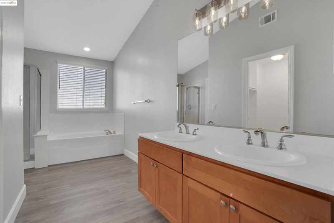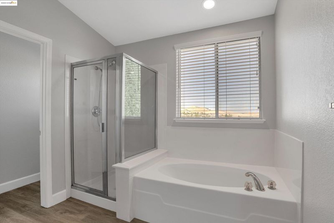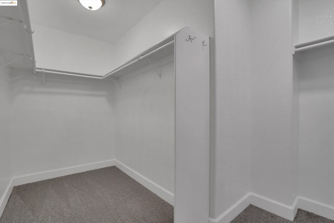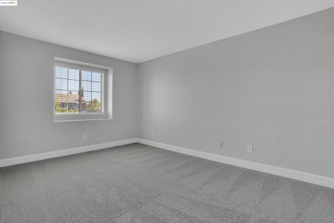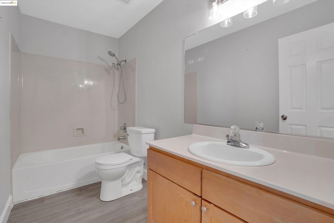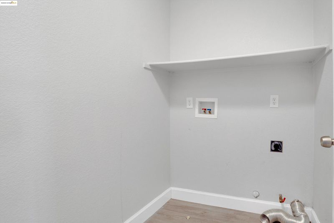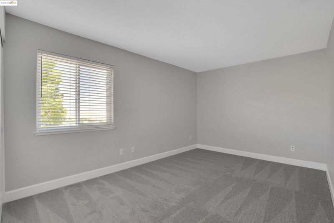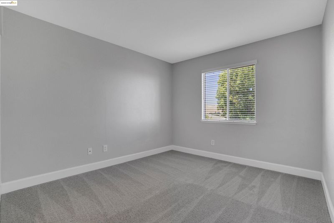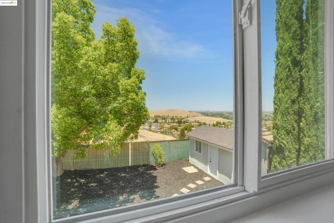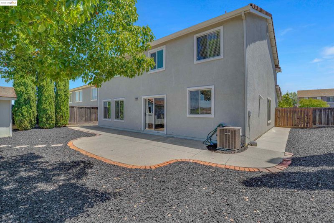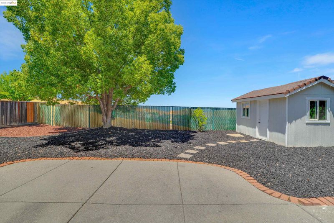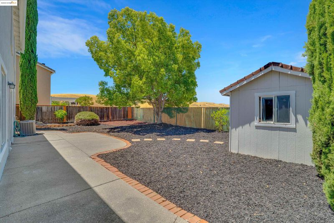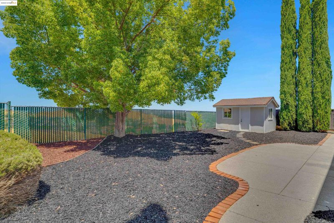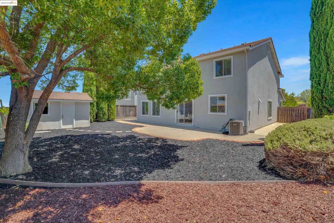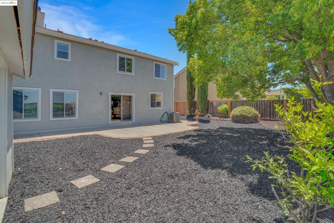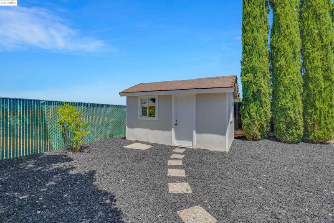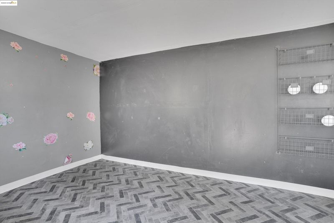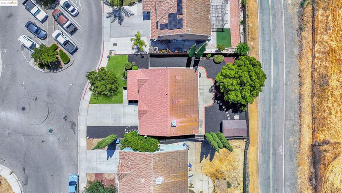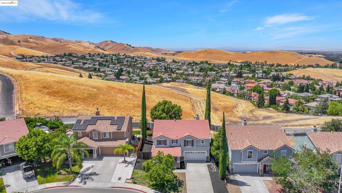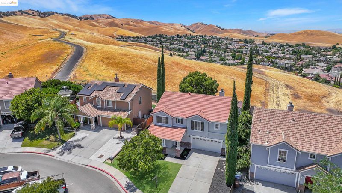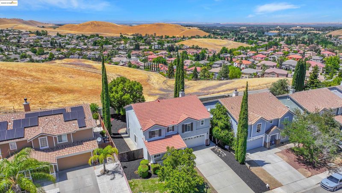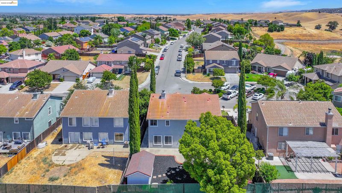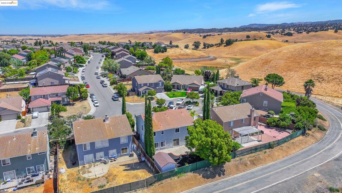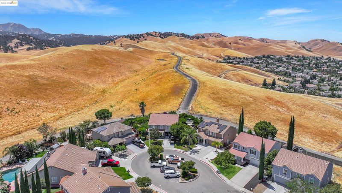
$699,000
2,467
SQ FT
$283
SQ/FT
1055 Prewett Ranch Ct
@ Prewett Ranch Dr - Antioch
- 4 Bed
- 2.5 (2/1) Bath
- 2 Park
- 2,467 sqft
- Antioch
-

-
Sun Jun 22, 12:00 pm - 3:00 pm
OPEN HOUSE SUNDAY 6/22 FROM 12-3P
OPEN HOUSE SUNDAY 6/22 FROM 12-3P. Beautiful 4-Bedroom Home with Scenic Views in Prime Court Location. Welcome to this spacious 4-bedroom, 2.5-bathroom home offering nearly 2,500 sq. ft. of comfortable living space, perfectly situated on a peaceful court with no rear neighbors and a gorgeous view. Step inside to find a bright, open layout that’s ideal for both everyday living and entertaining. Enjoy a generous living and dining room combo, as well as a large family room that flows seamlessly into the kitchen —perfect for hosting or cozy nights in. Upstairs you will find all brand new carpeting, an expansive primary suite with double doors, and the opportunity to take in the stunning scenic views of the hills and Delta waterways. The backyard provides a serene setting with breathtaking sights. With plenty of space to relax, garden, or entertain, the backyard is your own private retreat. This home offers the rare combination of privacy, space, and views—don’t miss this incredible opportunity!
- Current Status
- New
- Original Price
- $699,000
- List Price
- $699,000
- On Market Date
- Jun 19, 2025
- Property Type
- Detached
- D/N/S
- Antioch
- Zip Code
- 94531
- MLS ID
- 41102038
- APN
- 0555100296
- Year Built
- 2001
- Stories in Building
- 2
- Possession
- Close Of Escrow
- Data Source
- MAXEBRDI
- Origin MLS System
- DELTA
New Horizon Academy
Private K-12
Students: 9 Distance: 0.7mi
Dallas Ranch Middle School
Public 6-8 Middle
Students: 911 Distance: 0.8mi
Lone Tree Elementary School
Public K-5 Elementary
Students: 588 Distance: 0.8mi
Muir (John) Elementary School
Public K-5 Elementary
Students: 570 Distance: 1.5mi
Hilltop Christian
Private K-8 Combined Elementary And Secondary, Religious, Coed
Students: 102 Distance: 1.5mi
Deer Valley High School
Public 9-12 Secondary
Students: 1986 Distance: 1.6mi
- Bed
- 4
- Bath
- 2.5 (2/1)
- Parking
- 2
- Attached
- SQ FT
- 2,467
- SQ FT Source
- Public Records
- Lot SQ FT
- 6,254.0
- Lot Acres
- 0.14 Acres
- Pool Info
- None
- Kitchen
- Dishwasher, Electric Range, Microwave, Refrigerator, Gas Water Heater, Breakfast Bar, Counter - Solid Surface, Eat-in Kitchen, Electric Range/Cooktop, Kitchen Island
- Cooling
- Central Air
- Disclosures
- Disclosure Package Avail
- Entry Level
- Exterior Details
- Back Yard, Front Yard, Sprinklers Automatic
- Flooring
- Vinyl, Carpet
- Foundation
- Fire Place
- Family Room
- Heating
- Forced Air
- Laundry
- Hookups Only
- Main Level
- Main Entry
- Possession
- Close Of Escrow
- Architectural Style
- Contemporary
- Construction Status
- Existing
- Additional Miscellaneous Features
- Back Yard, Front Yard, Sprinklers Automatic
- Location
- Court
- Roof
- Tile
- Fee
- Unavailable
MLS and other Information regarding properties for sale as shown in Theo have been obtained from various sources such as sellers, public records, agents and other third parties. This information may relate to the condition of the property, permitted or unpermitted uses, zoning, square footage, lot size/acreage or other matters affecting value or desirability. Unless otherwise indicated in writing, neither brokers, agents nor Theo have verified, or will verify, such information. If any such information is important to buyer in determining whether to buy, the price to pay or intended use of the property, buyer is urged to conduct their own investigation with qualified professionals, satisfy themselves with respect to that information, and to rely solely on the results of that investigation.
School data provided by GreatSchools. School service boundaries are intended to be used as reference only. To verify enrollment eligibility for a property, contact the school directly.
