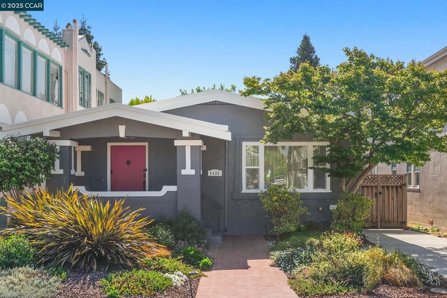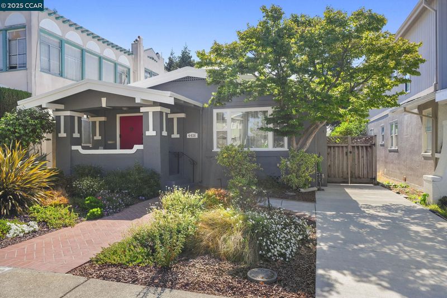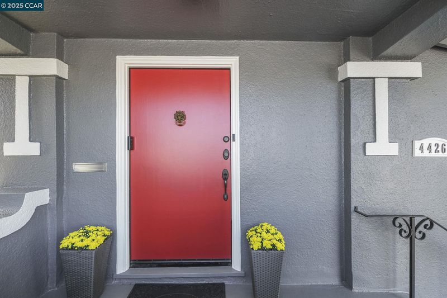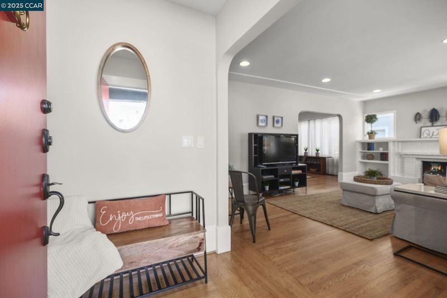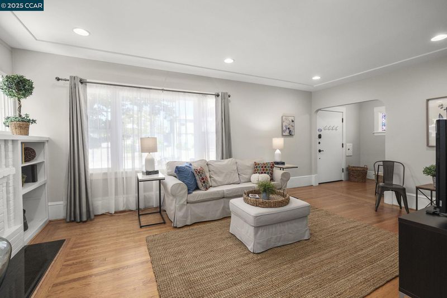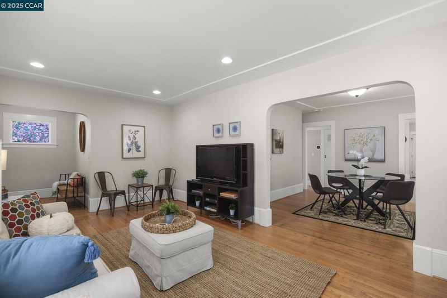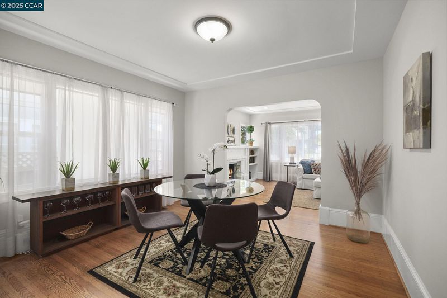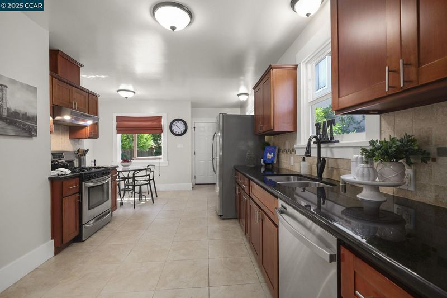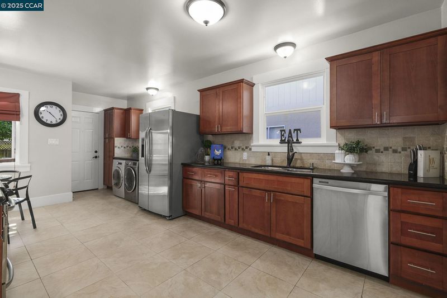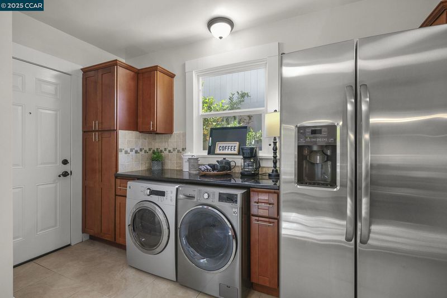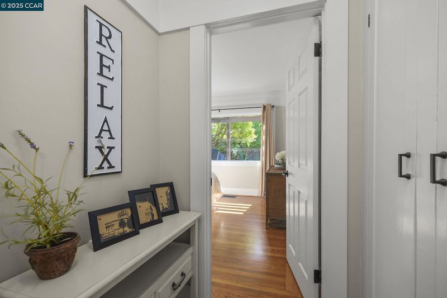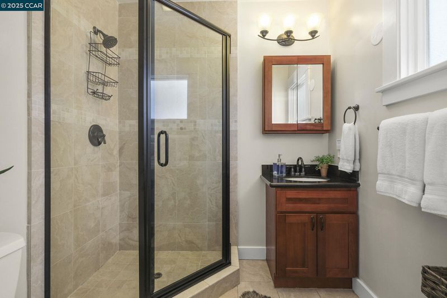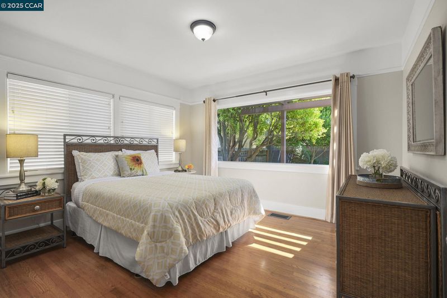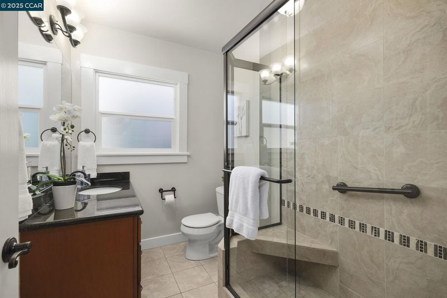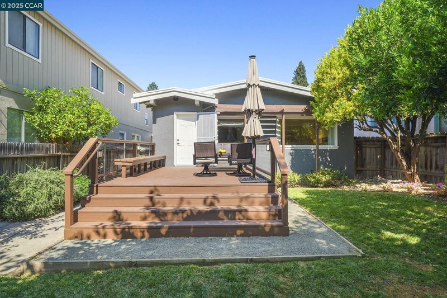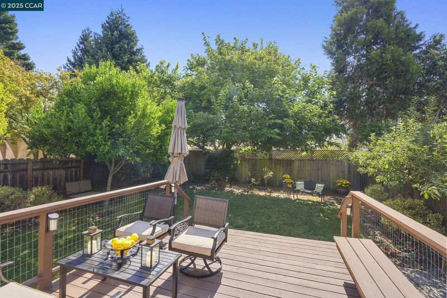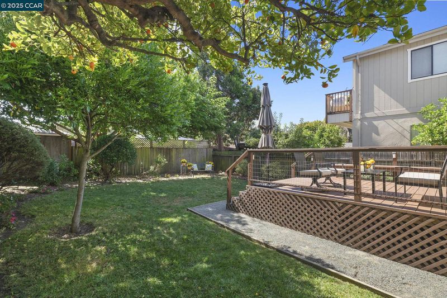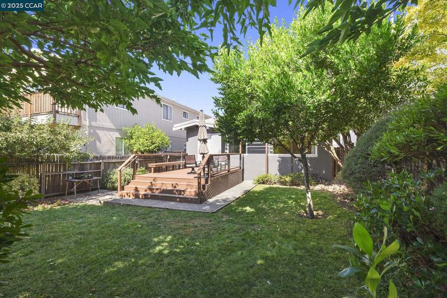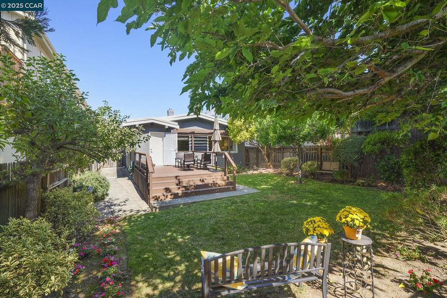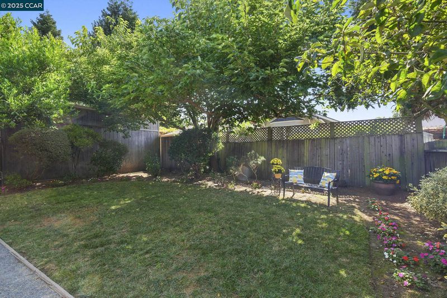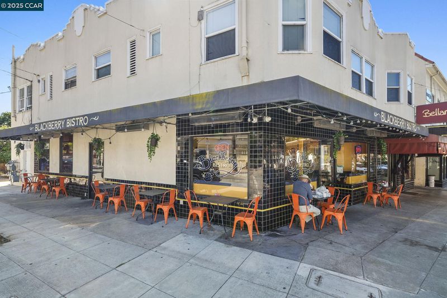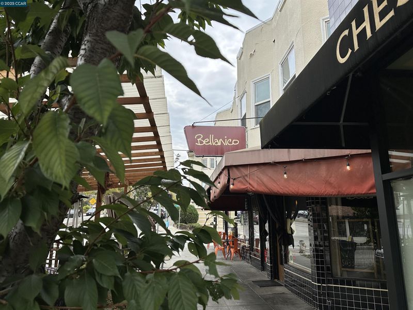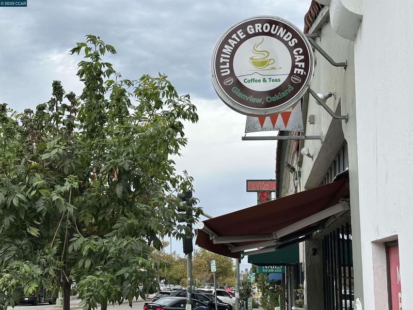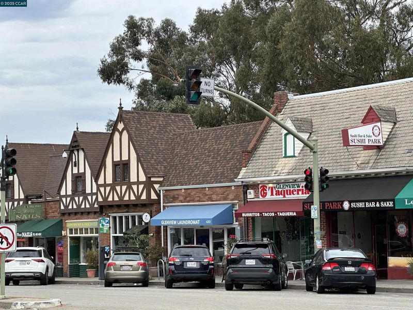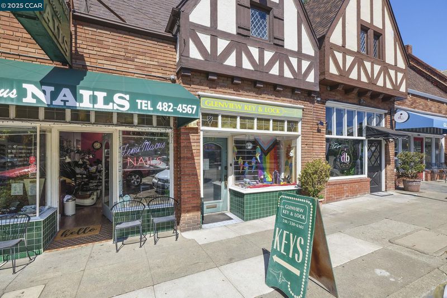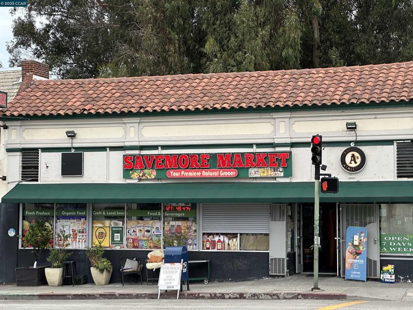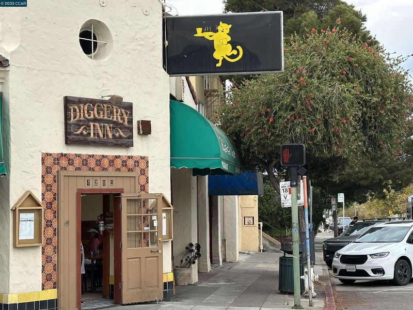
$899,000
1,232
SQ FT
$730
SQ/FT
4426 Park Blvd
@ El Centro - Glenview, Oakland
- 2 Bed
- 2 Bath
- 0 Park
- 1,232 sqft
- Oakland
-

Come experience this delightful, remodeled single story, two-bedroom, two-bathroom Craftsman bungalow, nestled just a stone’s throw to Glenview’s quaint yet vibrant district! A wonderful community with all it has to offer, including great coffee, pastries, excellent dining options, and shopping including a quintessential neighborhood market, perfect for those everyday necessities! A complete list of property updates coming soon. Beyond all the cosmetic features, you will certainly appreciate an additional $60K+ of more recent upgrades, some that cannot be easily seen, including: earthquake retrofitting, a new three-tier roof coating, copper plumbing, upgraded attic insulation, a replaced sewer lateral with current EBMUD compliance, section 1 repair clearance completed and sidewalk certification shall be completed by close of escrow. Glenview elementary is just blocks away and this location offers excellent commute access to highways 13, 24 and 580! Full details coming soon to: www.4426ParkBlvd.com
- Current Status
- Active - Coming Soon
- Original Price
- $899,000
- List Price
- $899,000
- On Market Date
- Sep 30, 2025
- Property Type
- Detached
- D/N/S
- Glenview
- Zip Code
- 94602
- MLS ID
- 41113157
- APN
- 2454434
- Year Built
- 1924
- Stories in Building
- 1
- Possession
- Close Of Escrow
- Data Source
- MAXEBRDI
- Origin MLS System
- CONTRA COSTA
Glenview Elementary School
Public K-5 Elementary
Students: 465 Distance: 0.2mi
The Renaissance School
Private PK-8 Montessori, Elementary, Coed
Students: 154 Distance: 0.4mi
The Renaissance International School
Private K-9
Students: 79 Distance: 0.4mi
Oakland Montessori Child's Center
Private PK-3 Montessori, Coed
Students: NA Distance: 0.4mi
Corpus Christi Elementary School
Private K-8 Elementary, Religious, Coed
Students: 270 Distance: 0.5mi
Crocker Highlands Elementary School
Public K-5 Elementary
Students: 466 Distance: 0.5mi
- Bed
- 2
- Bath
- 2
- Parking
- 0
- Side Yard Access, Tandem, Parking Lot, No Garage
- SQ FT
- 1,232
- SQ FT Source
- Public Records
- Lot SQ FT
- 4,400.0
- Lot Acres
- 0.1 Acres
- Pool Info
- None
- Kitchen
- Dishwasher, Gas Range, Plumbed For Ice Maker, Free-Standing Range, Refrigerator, Self Cleaning Oven, Dryer, Washer, Gas Water Heater, Stone Counters, Eat-in Kitchen, Disposal, Gas Range/Cooktop, Ice Maker Hookup, Range/Oven Free Standing, Self-Cleaning Oven, Updated Kitchen
- Cooling
- None
- Disclosures
- Restaurant Nearby
- Entry Level
- Exterior Details
- Back Yard, Front Yard, Side Yard, Sprinklers Front, Entry Gate
- Flooring
- Hardwood, Tile
- Foundation
- Fire Place
- Living Room
- Heating
- Forced Air, Natural Gas
- Laundry
- Dryer, Washer, In Kitchen
- Main Level
- 2 Bedrooms, 2 Baths, Primary Bedrm Suite - 1, Laundry Facility, Main Entry
- Possession
- Close Of Escrow
- Basement
- Crawl Space
- Architectural Style
- Craftsman
- Non-Master Bathroom Includes
- Stall Shower, Updated Baths, Granite, Window
- Construction Status
- Existing
- Additional Miscellaneous Features
- Back Yard, Front Yard, Side Yard, Sprinklers Front, Entry Gate
- Location
- Level, Back Yard, Front Yard, Landscaped, Sprinklers In Rear
- Roof
- Bitumen, See Remarks
- Water and Sewer
- Public
- Fee
- Unavailable
MLS and other Information regarding properties for sale as shown in Theo have been obtained from various sources such as sellers, public records, agents and other third parties. This information may relate to the condition of the property, permitted or unpermitted uses, zoning, square footage, lot size/acreage or other matters affecting value or desirability. Unless otherwise indicated in writing, neither brokers, agents nor Theo have verified, or will verify, such information. If any such information is important to buyer in determining whether to buy, the price to pay or intended use of the property, buyer is urged to conduct their own investigation with qualified professionals, satisfy themselves with respect to that information, and to rely solely on the results of that investigation.
School data provided by GreatSchools. School service boundaries are intended to be used as reference only. To verify enrollment eligibility for a property, contact the school directly.
