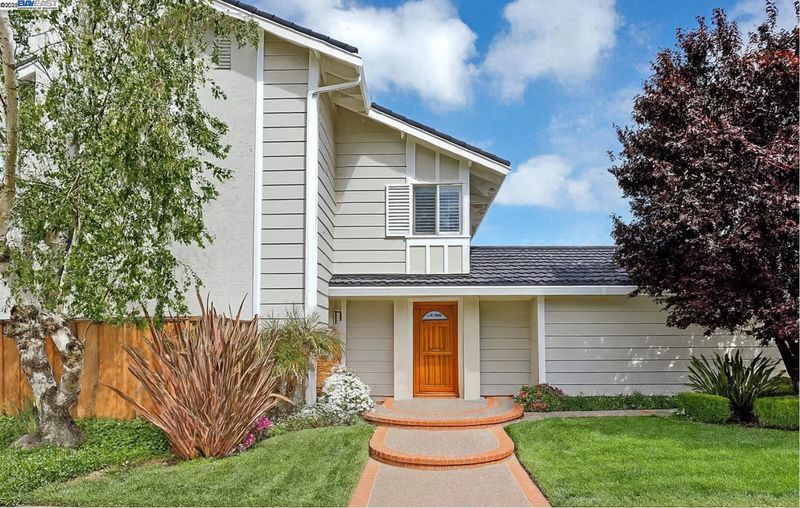
$1,558,000
1,745
SQ FT
$893
SQ/FT
6083 Corte Montanas
@ Camino Segura - Ponderosa, Pleasanton
- 3 Bed
- 2.5 (2/1) Bath
- 2 Park
- 1,745 sqft
- Pleasanton
-

Modern 3BR/2.5BA Home in Prime Pleasanton Location. Discover this beautifully updated home featuring a sunlit formal living room with hardwood floors, recessed lighting, and surround sound. The open kitchen and family room offer the perfect entertaining space with a large island, custom cabinetry, and built-in wine fridge. Upstairs, the primary suite includes dual closets and a spa-inspired marble bathroom, while two additional bedrooms provide flexibility for family, guests, or a home office. Relax in the low-maintenance backyard or stroll to nearby parks, tennis courts, and downtown Pleasanton. With easy access to 580/680, ACE train, and award-winning schools—plus no HOA fees—this move-in ready home checks all the boxes!
- Current Status
- Active - Coming Soon
- Original Price
- $1,558,000
- List Price
- $1,558,000
- On Market Date
- Sep 28, 2025
- Property Type
- Detached
- D/N/S
- Ponderosa
- Zip Code
- 94566
- MLS ID
- 41113033
- APN
- 946453988
- Year Built
- 1985
- Stories in Building
- 2
- Possession
- Close Of Escrow, Immediate
- Data Source
- MAXEBRDI
- Origin MLS System
- BAY EAST
Hillview Christian Academy
Private 1-12
Students: 9 Distance: 0.6mi
Walnut Grove Elementary School
Public K-5 Elementary
Students: 749 Distance: 0.9mi
Thomas S. Hart Middle School
Public 6-8 Middle
Students: 1201 Distance: 1.0mi
Donlon Elementary School
Public K-5 Elementary
Students: 758 Distance: 1.0mi
Harvest Park Middle School
Public 6-8 Middle
Students: 1223 Distance: 1.0mi
Foothill High School
Public 9-12 Secondary
Students: 2178 Distance: 1.1mi
- Bed
- 3
- Bath
- 2.5 (2/1)
- Parking
- 2
- Attached
- SQ FT
- 1,745
- SQ FT Source
- Public Records
- Lot SQ FT
- 4,307.0
- Lot Acres
- 0.1 Acres
- Pool Info
- None
- Kitchen
- Dishwasher, Double Oven, Electric Range, Plumbed For Ice Maker, Refrigerator, Stone Counters, Eat-in Kitchen, Electric Range/Cooktop, Disposal, Ice Maker Hookup, Kitchen Island, Updated Kitchen
- Cooling
- Central Air
- Disclosures
- Nat Hazard Disclosure
- Entry Level
- Exterior Details
- Back Yard, Front Yard, Sprinklers Automatic, Landscape Back, Landscape Front
- Flooring
- Hardwood, Vinyl
- Foundation
- Fire Place
- Family Room
- Heating
- Zoned
- Laundry
- In Garage
- Upper Level
- 3 Bedrooms, 2 Baths, Primary Bedrm Suite - 1
- Main Level
- 0.5 Bath, Laundry Facility, Main Entry
- Possession
- Close Of Escrow, Immediate
- Architectural Style
- Traditional
- Non-Master Bathroom Includes
- Shower Over Tub, Solid Surface
- Construction Status
- Existing
- Additional Miscellaneous Features
- Back Yard, Front Yard, Sprinklers Automatic, Landscape Back, Landscape Front
- Location
- Corner Lot, Level, Front Yard
- Roof
- Metal
- Water and Sewer
- Public
- Fee
- Unavailable
MLS and other Information regarding properties for sale as shown in Theo have been obtained from various sources such as sellers, public records, agents and other third parties. This information may relate to the condition of the property, permitted or unpermitted uses, zoning, square footage, lot size/acreage or other matters affecting value or desirability. Unless otherwise indicated in writing, neither brokers, agents nor Theo have verified, or will verify, such information. If any such information is important to buyer in determining whether to buy, the price to pay or intended use of the property, buyer is urged to conduct their own investigation with qualified professionals, satisfy themselves with respect to that information, and to rely solely on the results of that investigation.
School data provided by GreatSchools. School service boundaries are intended to be used as reference only. To verify enrollment eligibility for a property, contact the school directly.



