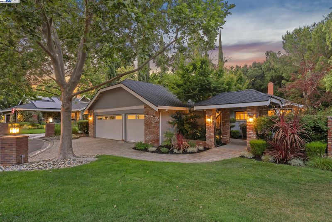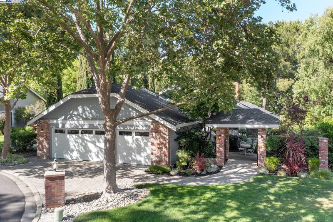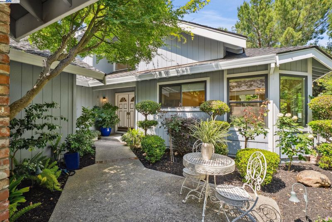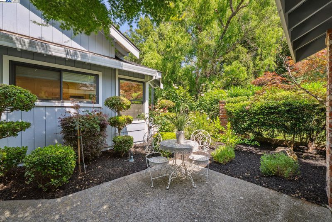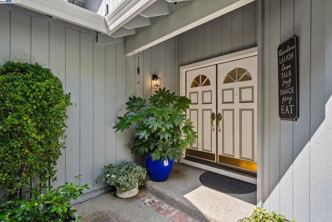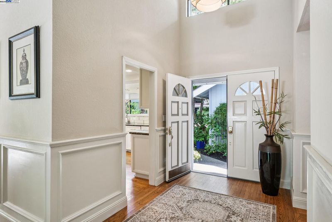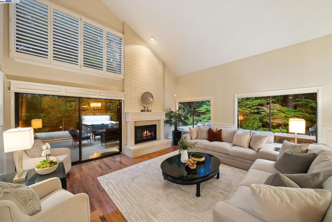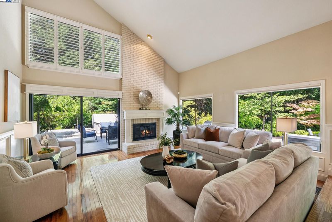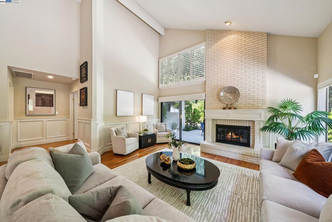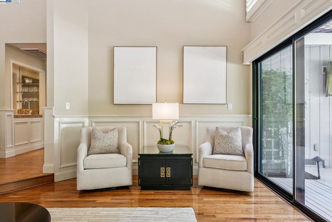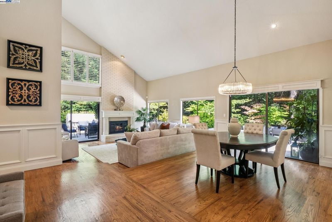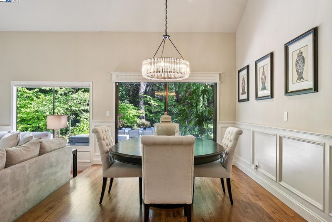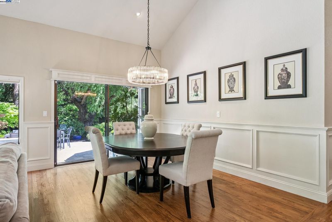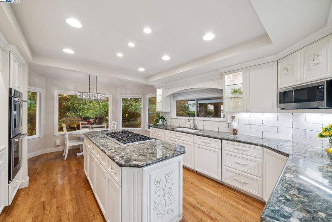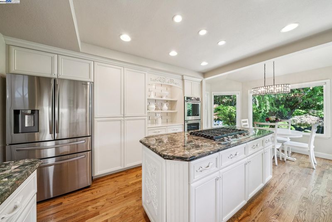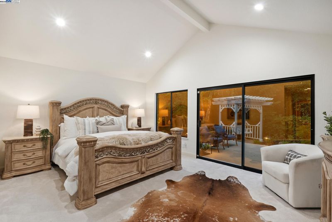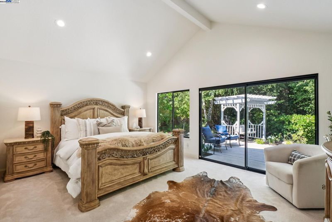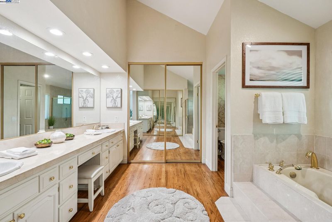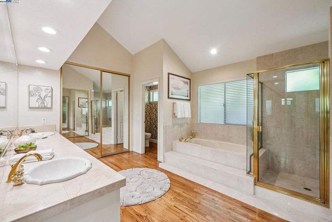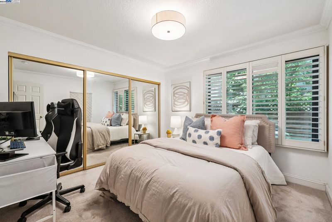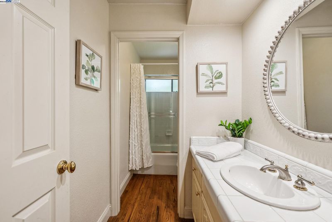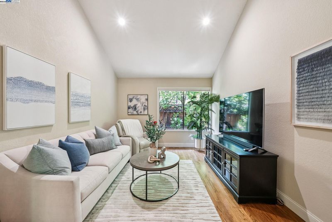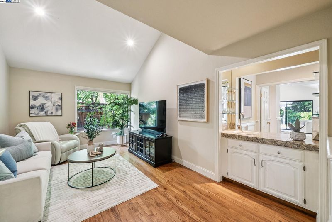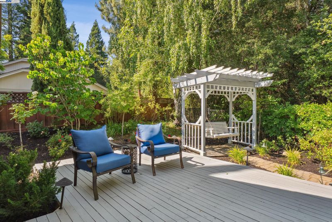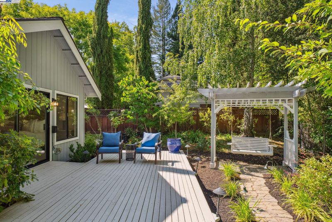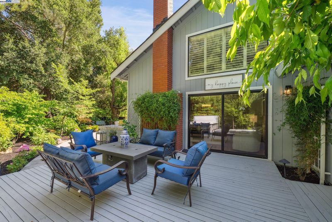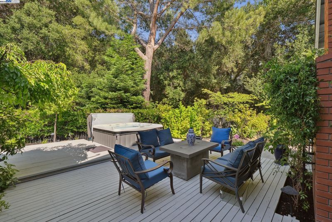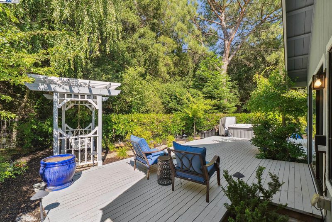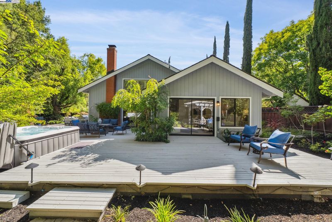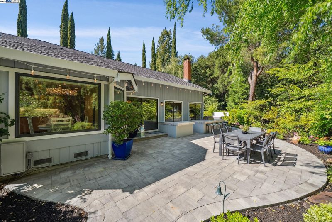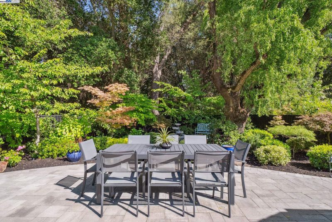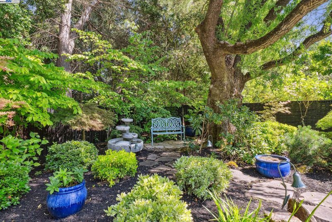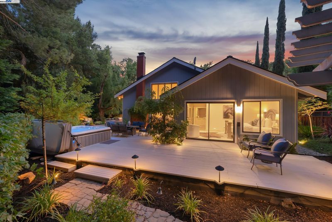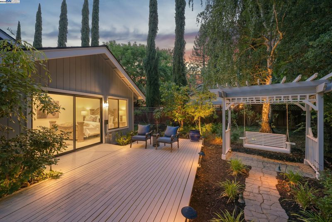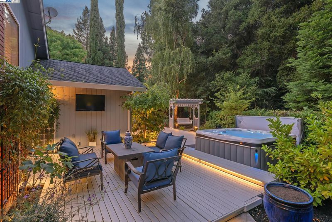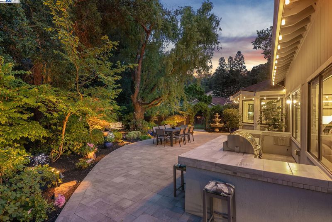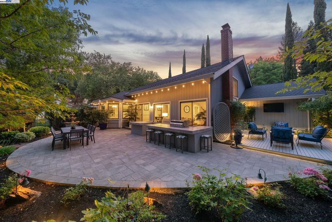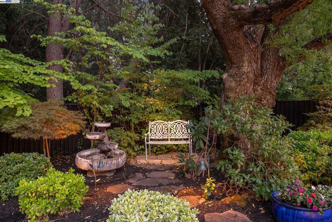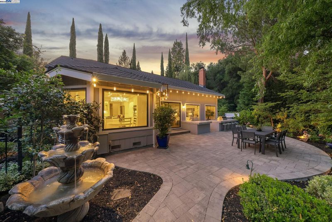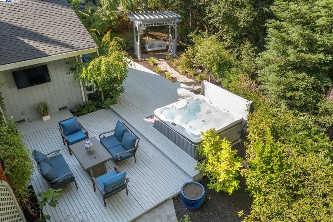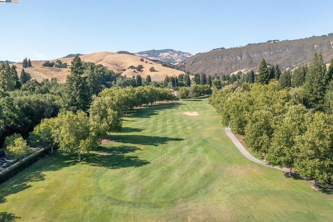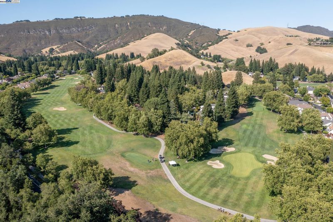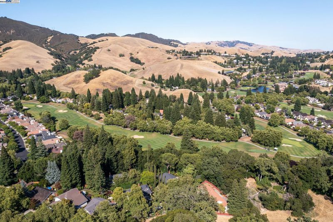
$1,750,000
2,027
SQ FT
$863
SQ/FT
45 Oakridge Lane
@ Blackhawk Rd. - None, Danville
- 2 Bed
- 2 Bath
- 2 Park
- 2,027 sqft
- Danville
-

Welcome to this charming single-story home, ideally nestled in a private setting at the end of a peaceful cul-de-sac within the prestigious Blackhawk- Oakridge community. This exquisite 2-bedroom, 2-bathroom home also features a versatile den, easily convertible to a third bedroom, offering flexible living options. Boasting 2027 sq ft of living space & a sprawling .31 acre lot. As you follow the cobblestone-paver path through the front gate, bubbling fountains create a tranquil entry to an airy, private courtyard – setting the tone for the serenity that awaits inside. Step through the front door into a vaulted entry that leads to spacious living and dining areas, perfect for both relaxed evenings and entertaining guests. The remodeled gourmet kitchen and cozy breakfast nook provide a delightful space for culinary pursuits, all while offering scenic views of meticulously designed gardens, planned for year-round seasonal enjoyment. The primary bedroom suite has direct access to the backyard - where a bench swing awaits you as well as your own spa & spacious deck. This property is a must-see for buyers seeking a peaceful retreat that combines comfort with an enchanting natural setting. Newer HVAC & newer roof. Don't miss the opportunity to make this secluded sanctuary your own!
- Current Status
- Pending
- Sold Price
- Original Price
- $1,750,000
- List Price
- $1,750,000
- On Market Date
- Jun 25, 2025
- Contract Date
- Jun 28, 2025
- Close Date
- Jul 14, 2025
- Property Type
- Detached
- D/N/S
- None
- Zip Code
- 94506
- MLS ID
- 41102639
- APN
- 2152000655
- Year Built
- 1981
- Stories in Building
- 1
- Possession
- Close Of Escrow
- COE
- Jul 14, 2025
- Data Source
- MAXEBRDI
- Origin MLS System
- BAY EAST
Sycamore Valley Elementary School
Public K-5 Elementary
Students: 573 Distance: 1.6mi
The Athenian School
Private 6-12 Combined Elementary And Secondary, Coed
Students: 490 Distance: 1.8mi
Diablo Vista Middle School
Public 6-8 Middle
Students: 986 Distance: 2.0mi
Golden View Elementary School
Public K-5 Elementary
Students: 668 Distance: 2.6mi
Tassajara Hills Elementary School
Public K-5 Elementary
Students: 492 Distance: 2.8mi
Creekside Elementary School
Public K-5
Students: 638 Distance: 2.9mi
- Bed
- 2
- Bath
- 2
- Parking
- 2
- Attached, Int Access From Garage, Enclosed, Garage Door Opener
- SQ FT
- 2,027
- SQ FT Source
- Public Records
- Lot SQ FT
- 13,450.0
- Lot Acres
- 0.31 Acres
- Pool Info
- None
- Kitchen
- Dishwasher, Double Oven, Gas Range, Microwave, Oven, Refrigerator, Gas Water Heater, Breakfast Nook, Stone Counters, Eat-in Kitchen, Disposal, Gas Range/Cooktop, Kitchen Island, Oven Built-in, Updated Kitchen, Other
- Cooling
- Central Air
- Disclosures
- None
- Entry Level
- Exterior Details
- Back Yard, Front Yard, Garden/Play, Side Yard, Sprinklers Automatic
- Flooring
- Hardwood, Tile, Carpet
- Foundation
- Fire Place
- Gas Starter, Living Room
- Heating
- Forced Air
- Laundry
- Hookups Only, Laundry Room, Cabinets
- Main Level
- 2 Bedrooms, 2 Baths, Primary Bedrm Suite - 1, Laundry Facility, Other, Main Entry
- Possession
- Close Of Escrow
- Architectural Style
- Traditional
- Construction Status
- Existing
- Additional Miscellaneous Features
- Back Yard, Front Yard, Garden/Play, Side Yard, Sprinklers Automatic
- Location
- Cul-De-Sac, Premium Lot, Secluded
- Roof
- Composition Shingles
- Water and Sewer
- Public
- Fee
- $1,350
MLS and other Information regarding properties for sale as shown in Theo have been obtained from various sources such as sellers, public records, agents and other third parties. This information may relate to the condition of the property, permitted or unpermitted uses, zoning, square footage, lot size/acreage or other matters affecting value or desirability. Unless otherwise indicated in writing, neither brokers, agents nor Theo have verified, or will verify, such information. If any such information is important to buyer in determining whether to buy, the price to pay or intended use of the property, buyer is urged to conduct their own investigation with qualified professionals, satisfy themselves with respect to that information, and to rely solely on the results of that investigation.
School data provided by GreatSchools. School service boundaries are intended to be used as reference only. To verify enrollment eligibility for a property, contact the school directly.
