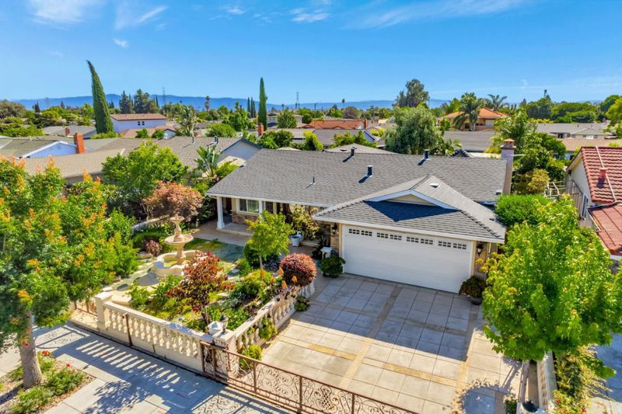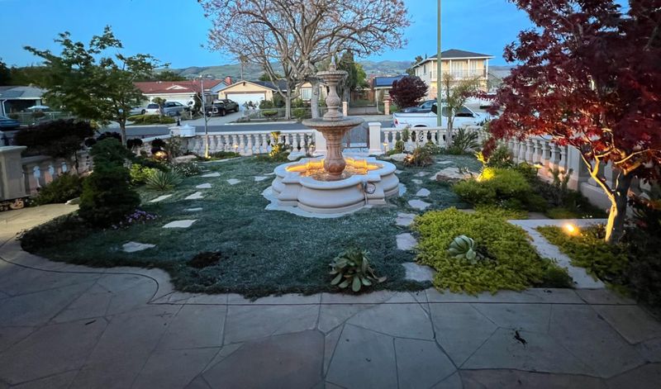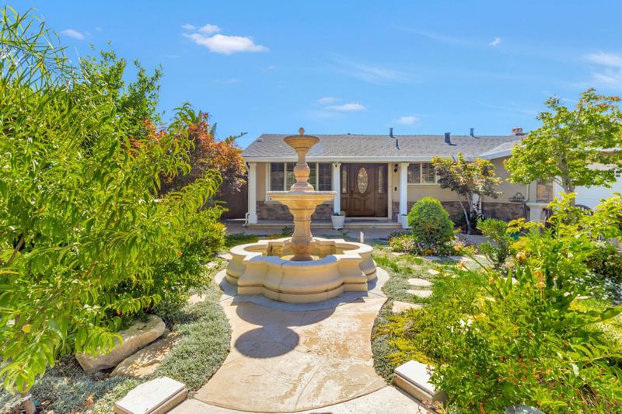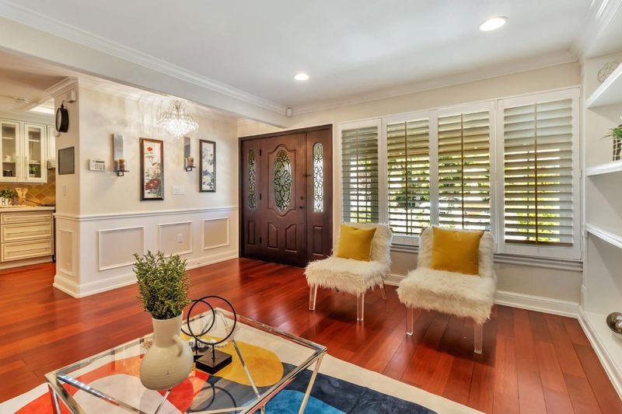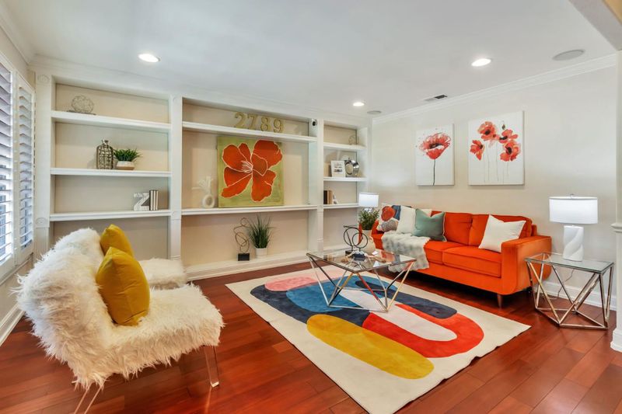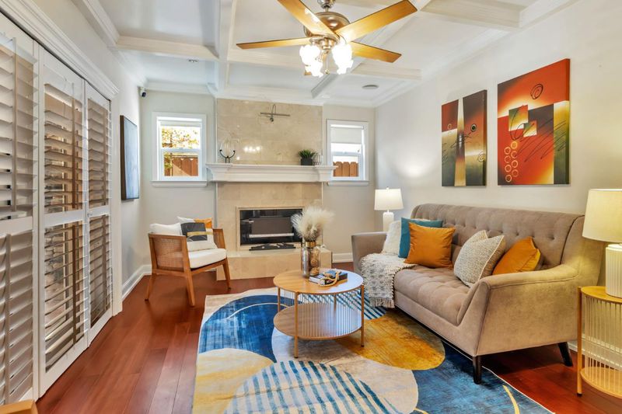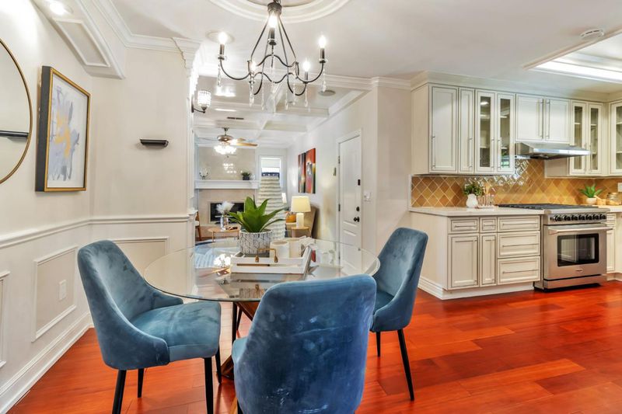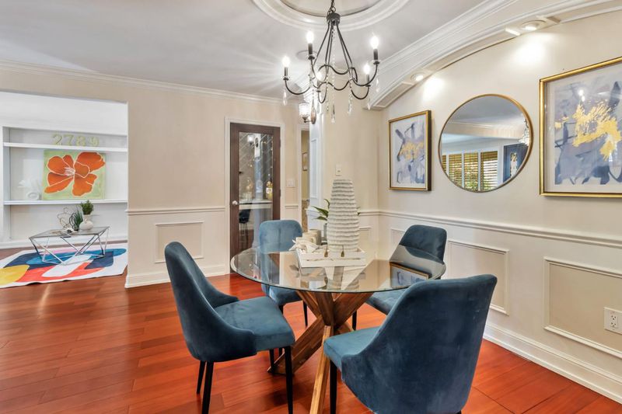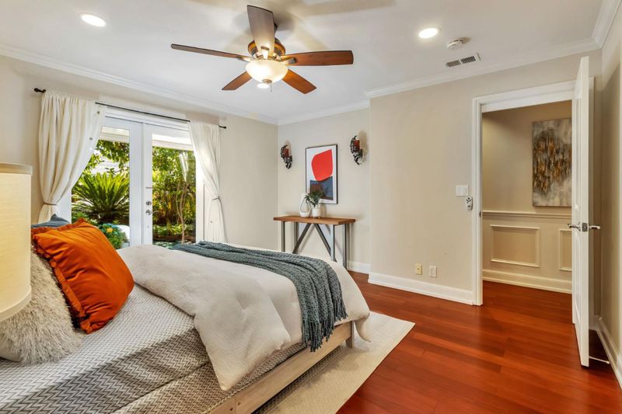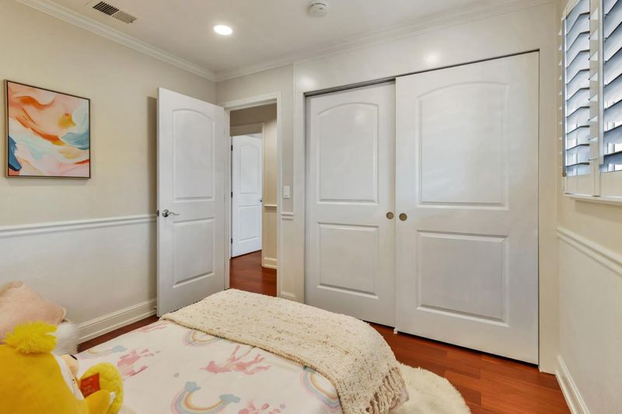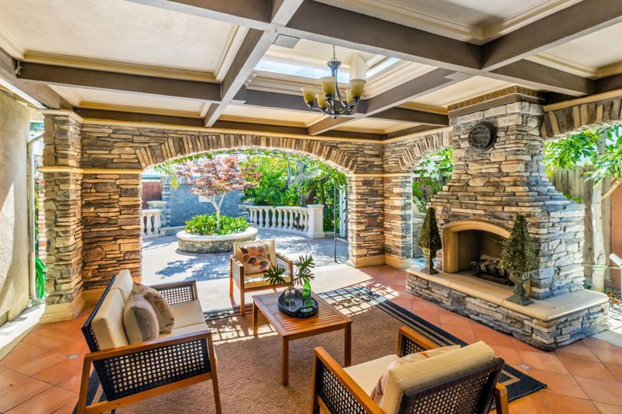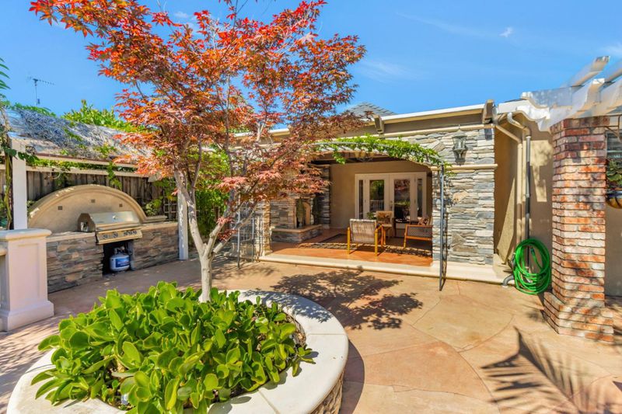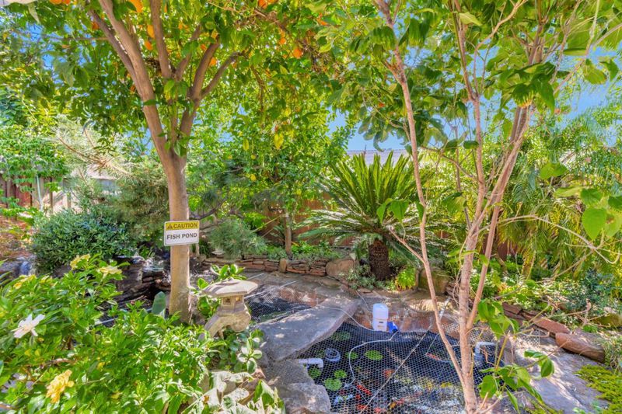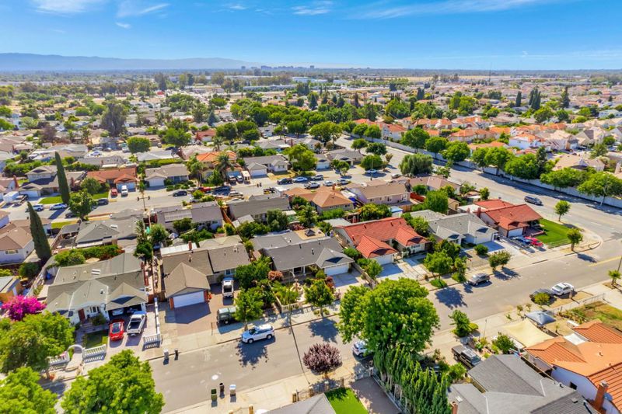
$1,499,000
1,320
SQ FT
$1,136
SQ/FT
2789 Gavilan Drive
@ Quimby Road - 3 - Evergreen, San Jose
- 3 Bed
- 2 Bath
- 2 Park
- 1,320 sqft
- SAN JOSE
-

Welcome to A True Resort-Style Retreat in the Heart of Evergreen! Step inside this beautifully upgraded residence and instantly feel the warmth and elegance that defines every inch of this home. The grand elegant front door ensemble sets the tone, opening into a thoughtfully designed interior featuring crown molding and baseboards throughout, rich hardwood flooring, plantation shutters on every window, and recessed lighting that brightens each space with a touch of modern sophistication. The kitchen and living areas flow seamlessly, perfect for everyday living and entertaining guests. Live like you're on vacation every day with a backyard designed for tranquility and entertaining. Enjoy the soothing sound of the wallfall fountain in the front yard or host unforgettable gatherings in the resort-inspired backyard, which boasts: - A built-in BBQ grill ready for summer cookouts - A serene Koi fish pond - A stone fireplace perfect for evening relaxation - A breathtaking lighted wallfall feature - Timeless stone finishes throughout the backyard and front elevation This property is more than just a home, its a lifestyle. Whether your'e entertaining guests or enjoying peaceful moments in the garden, this property offers the perfect blend of comfort, luxury, and resort-style living.
- Days on Market
- 4 days
- Current Status
- Active
- Original Price
- $1,499,000
- List Price
- $1,499,000
- On Market Date
- Jun 21, 2025
- Property Type
- Single Family Home
- Area
- 3 - Evergreen
- Zip Code
- 95148
- MLS ID
- ML82011966
- APN
- 673-05-022
- Year Built
- 1968
- Stories in Building
- 1
- Possession
- Unavailable
- Data Source
- MLSL
- Origin MLS System
- MLSListings, Inc.
East Valley Christian School
Private K-11 Elementary, Religious, Coed
Students: NA Distance: 0.3mi
Holly Oak Elementary School
Public K-6 Elementary
Students: 562 Distance: 0.5mi
Cedar Grove Elementary School
Public K-6 Elementary
Students: 590 Distance: 0.7mi
Norwood Creek Elementary School
Public K-6 Elementary
Students: 625 Distance: 0.8mi
Quimby Oak Middle School
Public 7-8 Middle
Students: 980 Distance: 0.8mi
Millbrook Elementary School
Public K-6 Elementary
Students: 618 Distance: 0.9mi
- Bed
- 3
- Bath
- 2
- Parking
- 2
- Attached Garage
- SQ FT
- 1,320
- SQ FT Source
- Unavailable
- Lot SQ FT
- 6,000.0
- Lot Acres
- 0.137741 Acres
- Kitchen
- Countertop - Granite, Dishwasher, Hood Over Range, Oven Range - Gas, Refrigerator
- Cooling
- Central AC
- Dining Room
- Breakfast Room, Eat in Kitchen
- Disclosures
- Natural Hazard Disclosure
- Family Room
- Separate Family Room
- Flooring
- Wood
- Foundation
- Crawl Space
- Fire Place
- Family Room, Outside
- Heating
- Central Forced Air - Gas
- Laundry
- Washer / Dryer
- Fee
- Unavailable
MLS and other Information regarding properties for sale as shown in Theo have been obtained from various sources such as sellers, public records, agents and other third parties. This information may relate to the condition of the property, permitted or unpermitted uses, zoning, square footage, lot size/acreage or other matters affecting value or desirability. Unless otherwise indicated in writing, neither brokers, agents nor Theo have verified, or will verify, such information. If any such information is important to buyer in determining whether to buy, the price to pay or intended use of the property, buyer is urged to conduct their own investigation with qualified professionals, satisfy themselves with respect to that information, and to rely solely on the results of that investigation.
School data provided by GreatSchools. School service boundaries are intended to be used as reference only. To verify enrollment eligibility for a property, contact the school directly.
