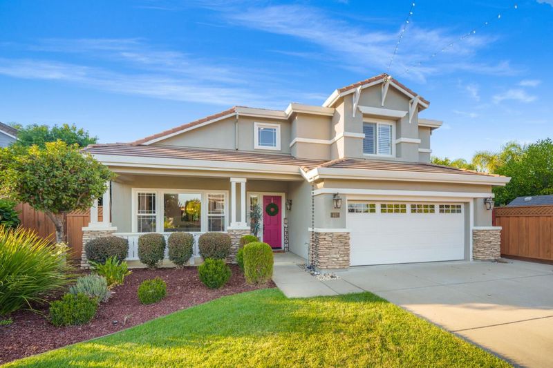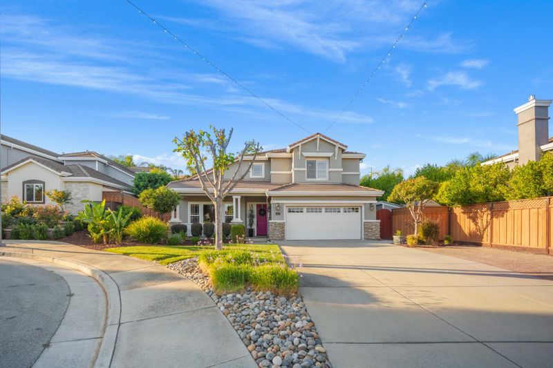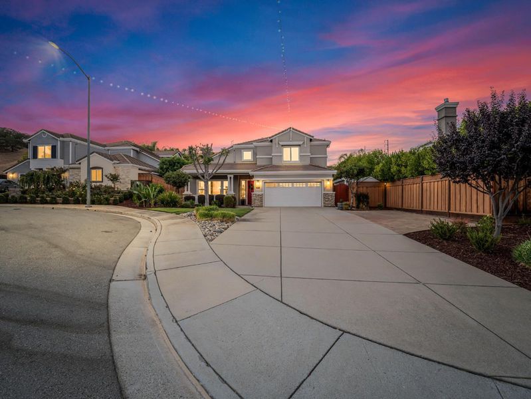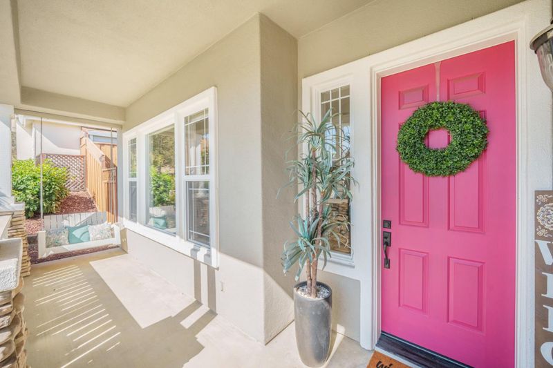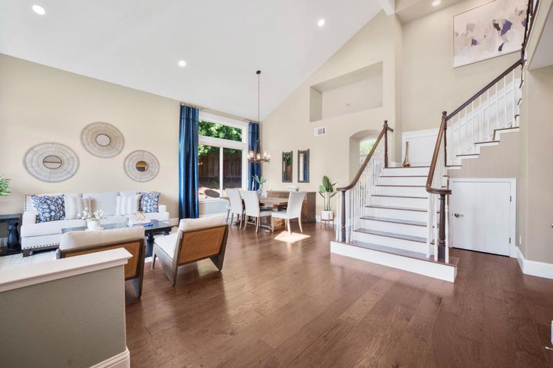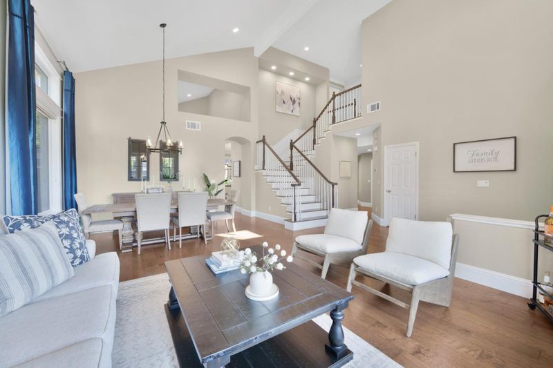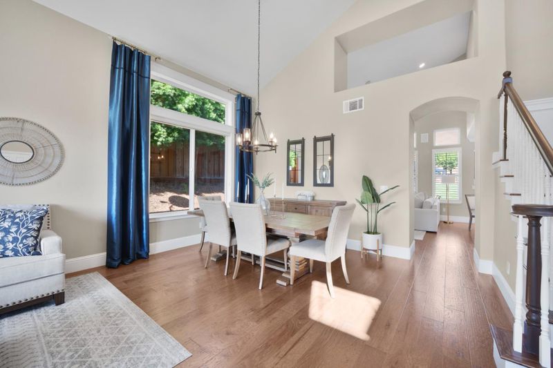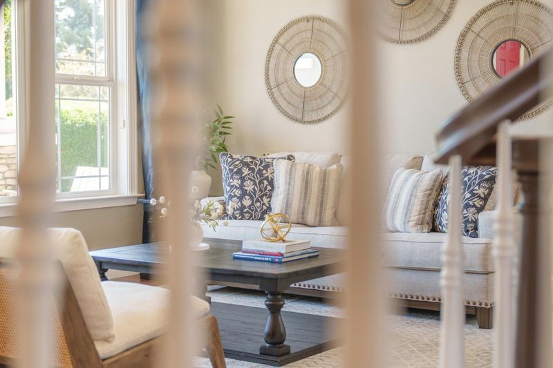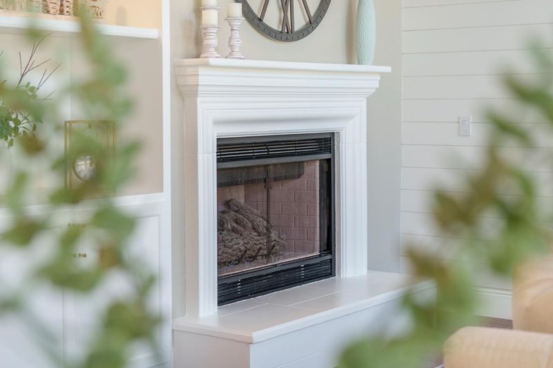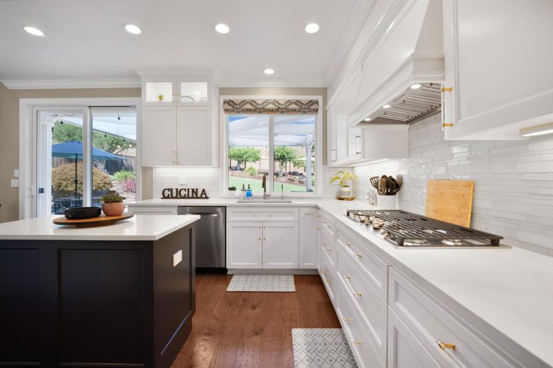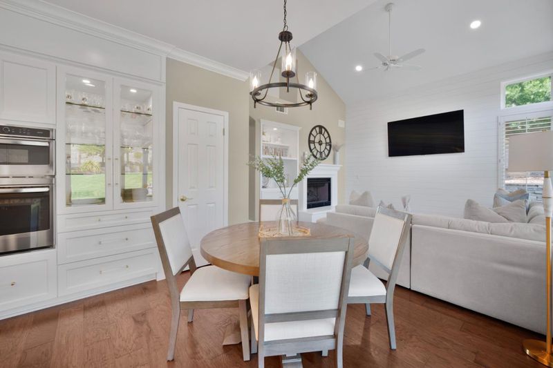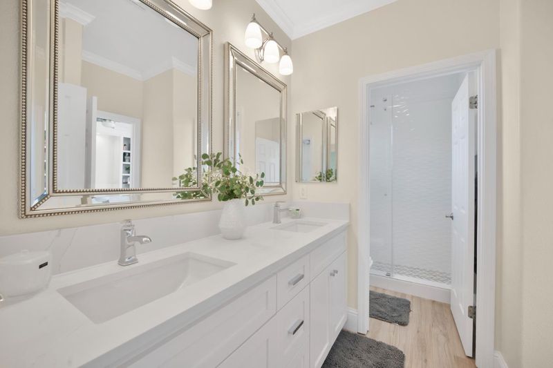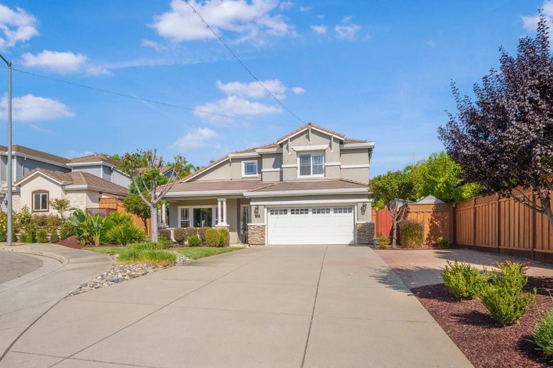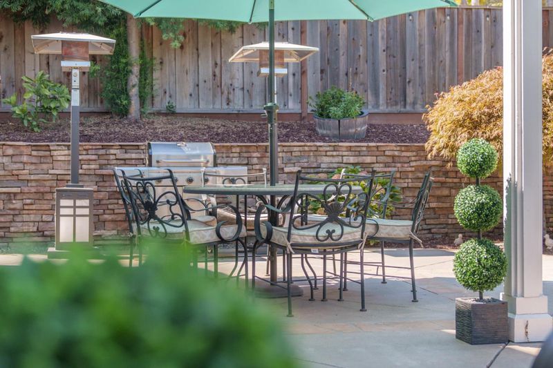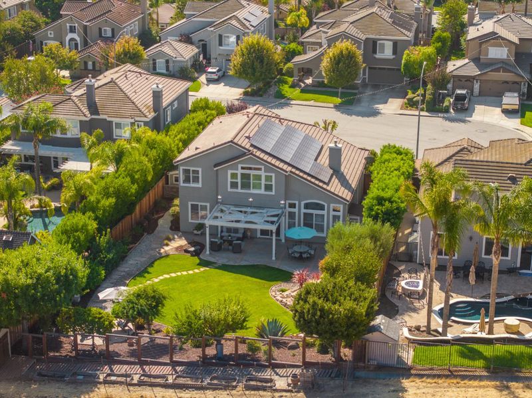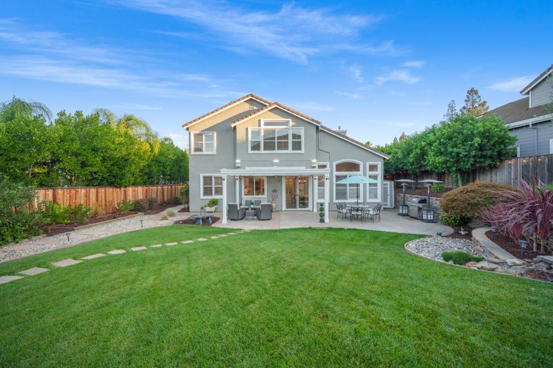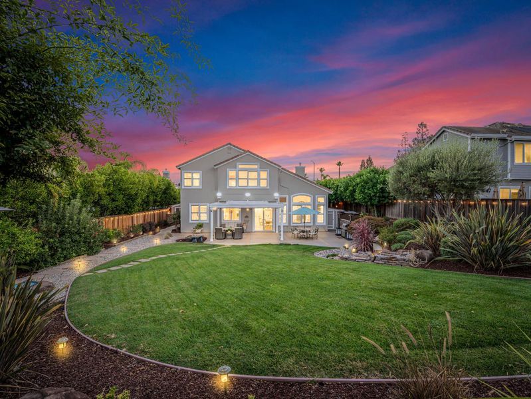
$1,950,000
2,712
SQ FT
$719
SQ/FT
407 Scotts Bluff Park
@ Olympic/Denali - 1 - Morgan Hill / Gilroy / San Martin, Morgan Hill
- 4 Bed
- 3 Bath
- 14 Park
- 2,712 sqft
- MORGAN HILL
-

Nestled in a peaceful cul-de-sac, this pristine gem shows like a model, blending style, comfort, and thoughtful details. The open, light-filled floor plan features hardwood flooring, plantation shutters, and Lutron recessed lighting. A full downstairs bedroom and versatile bonus room provide perfect space for guests or a home office. At the heart of the home, the kitchen boasts quartz countertops, an island, and a pantry, opening to the spacious family room ideal for everyday living and entertaining. Additional highlights include a large living room and built-in HD surround system. Upstairs, the primary suite is a retreat with dual sinks, a soaking tub, and a walk-in closet, while the updated guest bath features quartz finishes and custom tile. The extra-large backyard, framed by rolling hills, offers multiple seating areas, four side-yard storage spaces, planter boxes, and a charming chicken coop. Practical perks include a garage with built-in cabinets, a 50-amp car charger, and owned solar. This home truly has it all, the perfect blend of elegance, comfort, and Morgan Hill living, conveniently close to parks, top schools, shopping, and vibrant downtown.
- Days on Market
- 4 days
- Current Status
- Active
- Original Price
- $1,950,000
- List Price
- $1,950,000
- On Market Date
- Sep 26, 2025
- Property Type
- Single Family Home
- Area
- 1 - Morgan Hill / Gilroy / San Martin
- Zip Code
- 95037
- MLS ID
- ML82022964
- APN
- 767-51-029
- Year Built
- 2000
- Stories in Building
- 2
- Possession
- Unavailable
- Data Source
- MLSL
- Origin MLS System
- MLSListings, Inc.
St. Catherine Elementary School
Private K-8 Elementary, Religious, Coed
Students: 315 Distance: 0.8mi
Paradise Valley/Machado Elementary School
Public K-5 Elementary
Students: 410 Distance: 0.8mi
Treasure Island School
Private K-12
Students: NA Distance: 0.8mi
P. A. Walsh Elementary School
Public K-5 Elementary, Coed
Students: 417 Distance: 0.9mi
El Toro Elementary School
Public K-5 Elementary
Students: 398 Distance: 0.9mi
Tutor Time
Private PK-6
Students: NA Distance: 1.1mi
- Bed
- 4
- Bath
- 3
- Double Sinks, Full on Ground Floor, Oversized Tub, Primary - Oversized Tub, Stall Shower - 2+, Stone, Tile, Tub in Primary Bedroom, Updated Bath
- Parking
- 14
- Attached Garage, Room for Oversized Vehicle
- SQ FT
- 2,712
- SQ FT Source
- Unavailable
- Lot SQ FT
- 12,312.0
- Lot Acres
- 0.282645 Acres
- Kitchen
- 220 Volt Outlet, Cooktop - Gas, Countertop - Quartz, Dishwasher, Exhaust Fan, Garbage Disposal, Hood Over Range, Ice Maker, Island, Microwave, Oven - Built-In, Pantry, Refrigerator
- Cooling
- Ceiling Fan, Central AC, Multi-Zone
- Dining Room
- Breakfast Nook, Dining Area in Living Room, Eat in Kitchen, Formal Dining Room
- Disclosures
- Natural Hazard Disclosure
- Family Room
- Kitchen / Family Room Combo
- Flooring
- Hardwood, Tile
- Foundation
- Concrete Slab
- Fire Place
- Family Room, Gas Burning
- Heating
- Central Forced Air, Fireplace
- Laundry
- Inside, Tub / Sink
- Views
- Mountains, Neighborhood
- Architectural Style
- Craftsman
- * Fee
- $58
- Name
- Warmington Kendal Association
- *Fee includes
- Management Fee and Maintenance - Common Area
MLS and other Information regarding properties for sale as shown in Theo have been obtained from various sources such as sellers, public records, agents and other third parties. This information may relate to the condition of the property, permitted or unpermitted uses, zoning, square footage, lot size/acreage or other matters affecting value or desirability. Unless otherwise indicated in writing, neither brokers, agents nor Theo have verified, or will verify, such information. If any such information is important to buyer in determining whether to buy, the price to pay or intended use of the property, buyer is urged to conduct their own investigation with qualified professionals, satisfy themselves with respect to that information, and to rely solely on the results of that investigation.
School data provided by GreatSchools. School service boundaries are intended to be used as reference only. To verify enrollment eligibility for a property, contact the school directly.
