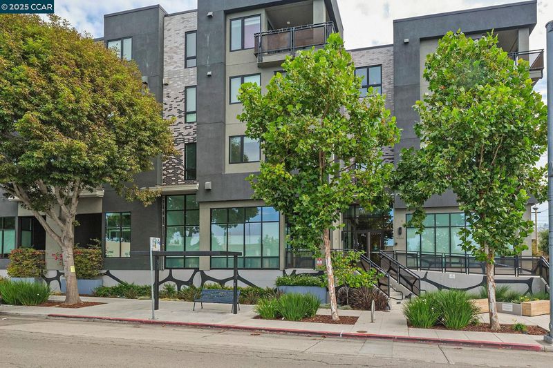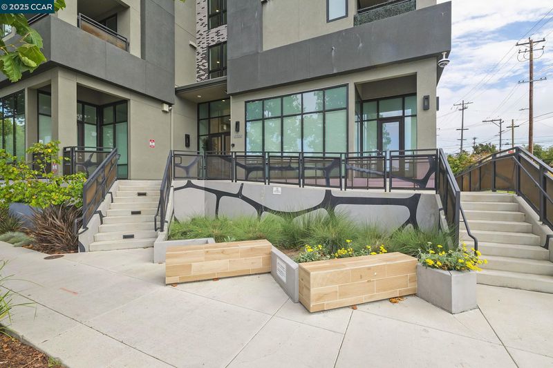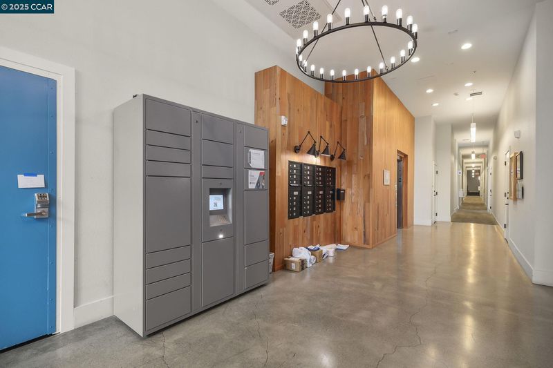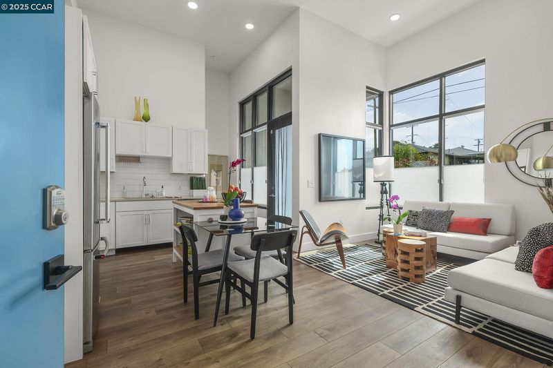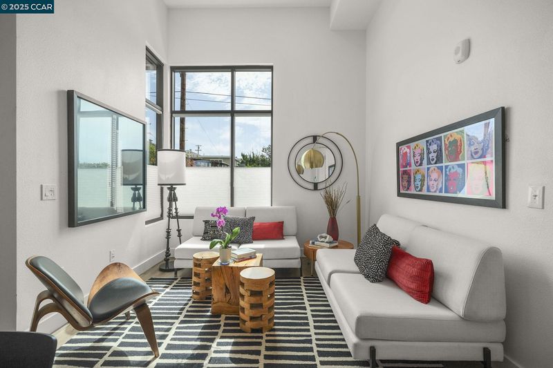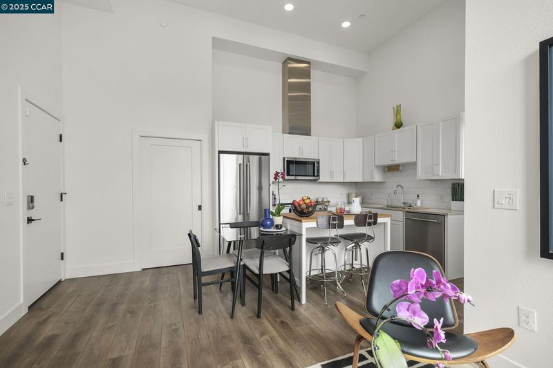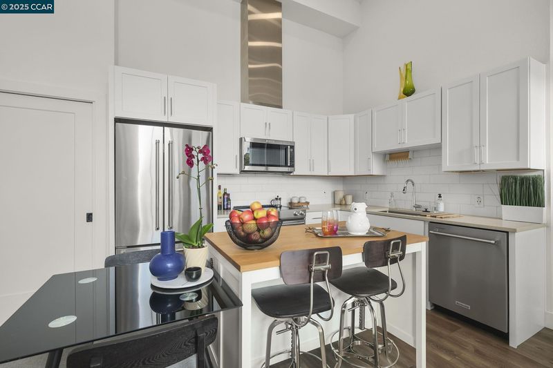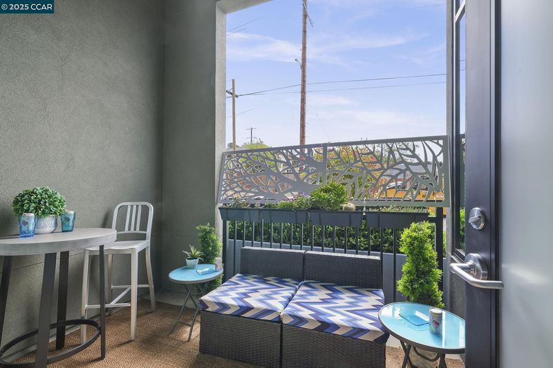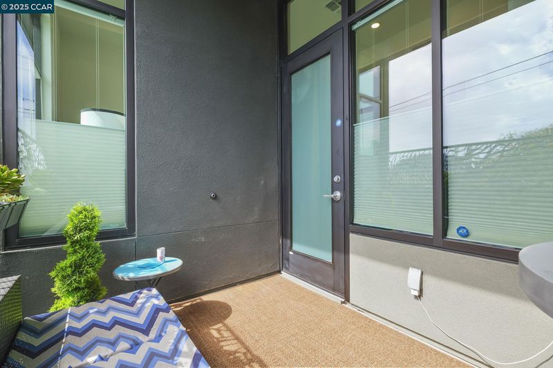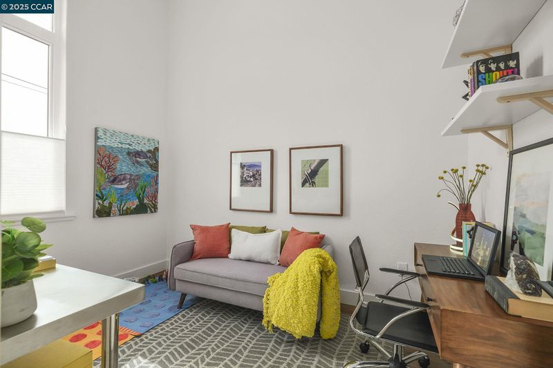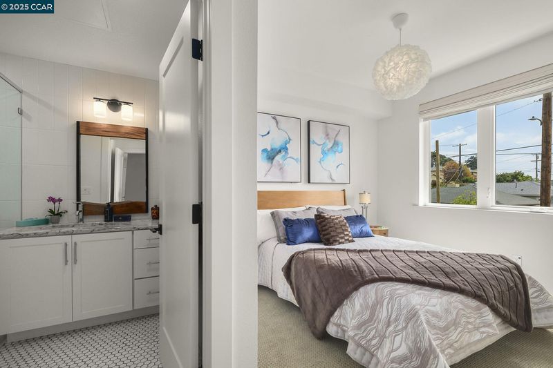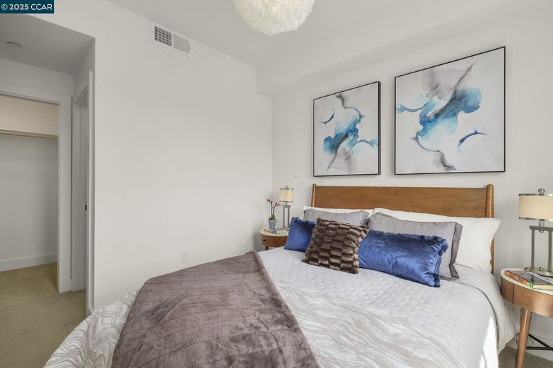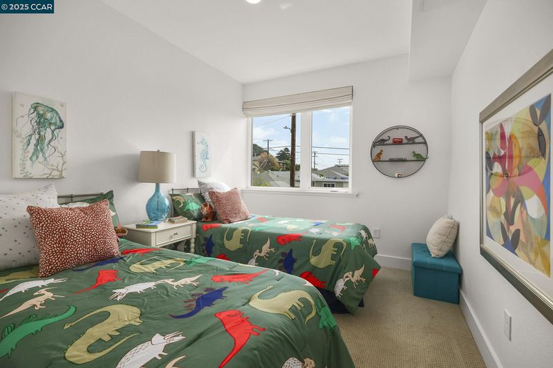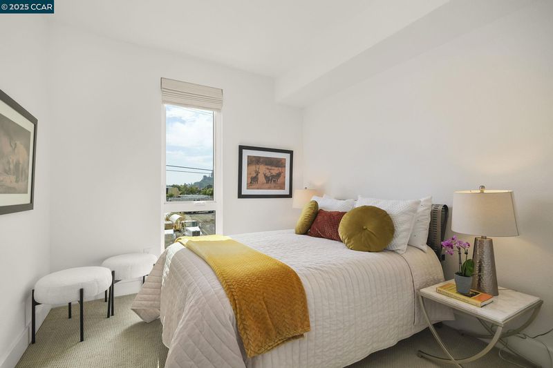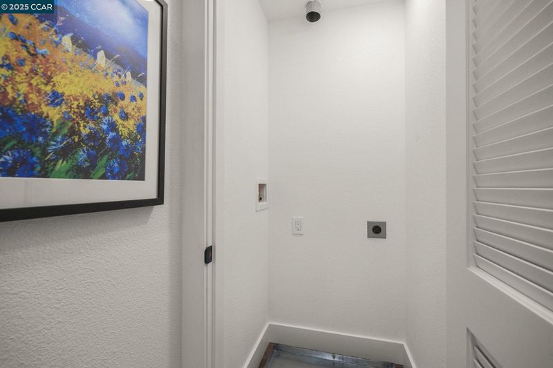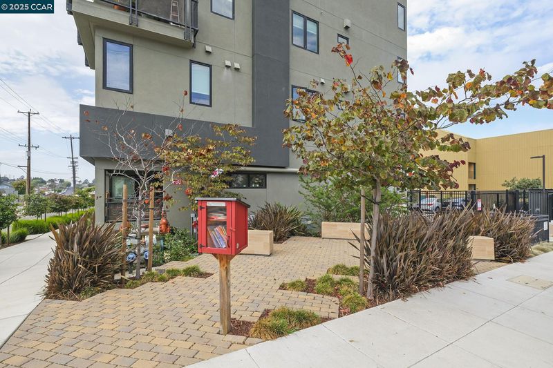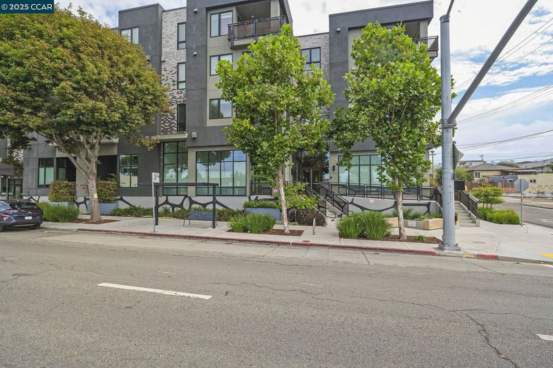
$869,000
1,274
SQ FT
$682
SQ/FT
10300 San Pablo Ave, #108
@ Eureka - El Cerrito
- 3 Bed
- 2.5 (2/1) Bath
- 1 Park
- 1,274 sqft
- El Cerrito
-

Urban oasis in the heart of El Cerrito! This contemporary 2 story 3 bedroom, 2.5 bath condominium, built by Branagh, epitomizes modern living with high ceilings,expansive windows and sleek design. The open-concept layout seamlessly blends the living, dining and kitchen areas creating the perfect space for entertainment and daily living. Adjacent to this space is a charming deck area expanding the utilization of this area. This unit also provides a separate living space on this floor that can be used as an office, playroom or family room. Upstairs features 2 full baths, 3 bedrooms (one is a primary bedroom with attached bath) and an in-unit laundry closet. This condominium is nestled in the heart of El Cerrito, and is perfectly situated for those looking for urban conveniece, quality of life and an easy commute location. Just minutes away are Bart, El Cerrito Plaza, TraderJoes, the coveted Ohlone Greenway to Solano Ave. with a myriad of dining and shopping options. The one car garage accessed through a security gate provides secure access into the building. Outside the unit is a storage closet accessed from the building hallway and a separate bike storage room off of the lobby. This exclusive building is secure and the parking lot has a security gate.
- Current Status
- New
- Original Price
- $869,000
- List Price
- $869,000
- On Market Date
- Sep 26, 2025
- Property Type
- Condominium
- D/N/S
- El Cerrito
- Zip Code
- 94530
- MLS ID
- 41112938
- APN
- 5035400083
- Year Built
- 2019
- Stories in Building
- 2
- Possession
- Close Of Escrow, Negotiable
- Data Source
- MAXEBRDI
- Origin MLS System
- CONTRA COSTA
Fairmont Elementary School
Public K-6 Elementary
Students: 522 Distance: 0.0mi
El Cerrito Senior High School
Public 9-12 Secondary
Students: 1506 Distance: 0.5mi
Harding Elementary School
Public K-6 Elementary
Students: 459 Distance: 0.6mi
Manzanita Middle School
Charter 6-8 Middle
Students: 125 Distance: 0.7mi
Prospect Sierra School
Private K-8 Elementary, Coed
Students: 470 Distance: 0.7mi
Fred T. Korematsu Middle School
Public 7-8 Middle
Students: 696 Distance: 0.7mi
- Bed
- 3
- Bath
- 2.5 (2/1)
- Parking
- 1
- Attached, Garage Door Opener
- SQ FT
- 1,274
- SQ FT Source
- Public Records
- Lot SQ FT
- 25,003.0
- Lot Acres
- 0.57 Acres
- Pool Info
- None
- Kitchen
- Dishwasher, Electric Range, Microwave, Refrigerator, Counter - Solid Surface, Eat-in Kitchen, Electric Range/Cooktop
- Cooling
- Central Air
- Disclosures
- Disclosure Package Avail
- Entry Level
- 1
- Exterior Details
- Unit Faces Street, No Yard
- Flooring
- Tile, Vinyl, Carpet
- Foundation
- Fire Place
- None
- Heating
- Forced Air
- Laundry
- Laundry Closet
- Main Level
- 0.5 Bath, Main Entry
- Possession
- Close Of Escrow, Negotiable
- Architectural Style
- Contemporary
- Non-Master Bathroom Includes
- Shower Over Tub, Updated Baths
- Construction Status
- Existing
- Additional Miscellaneous Features
- Unit Faces Street, No Yard
- Location
- Corner Lot
- Roof
- Flat
- Water and Sewer
- Public
- Fee
- $594
MLS and other Information regarding properties for sale as shown in Theo have been obtained from various sources such as sellers, public records, agents and other third parties. This information may relate to the condition of the property, permitted or unpermitted uses, zoning, square footage, lot size/acreage or other matters affecting value or desirability. Unless otherwise indicated in writing, neither brokers, agents nor Theo have verified, or will verify, such information. If any such information is important to buyer in determining whether to buy, the price to pay or intended use of the property, buyer is urged to conduct their own investigation with qualified professionals, satisfy themselves with respect to that information, and to rely solely on the results of that investigation.
School data provided by GreatSchools. School service boundaries are intended to be used as reference only. To verify enrollment eligibility for a property, contact the school directly.
