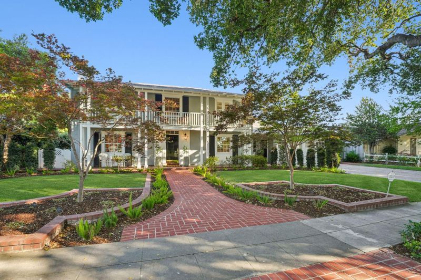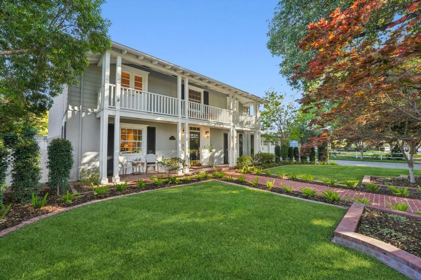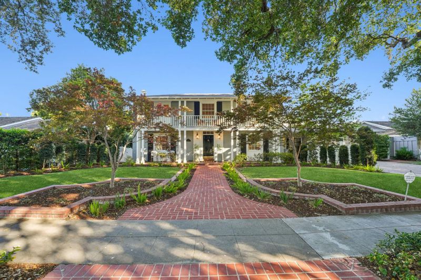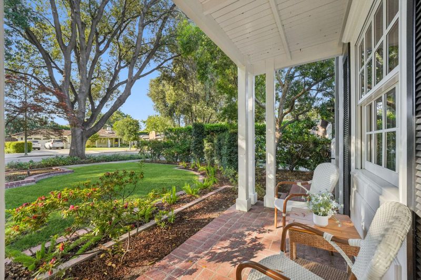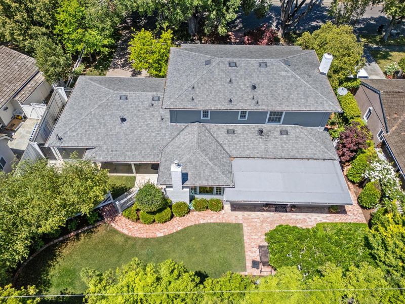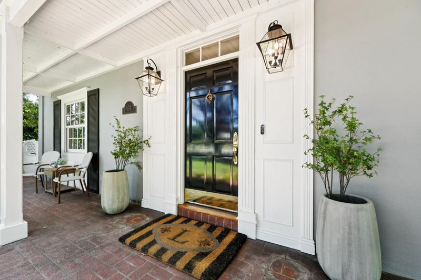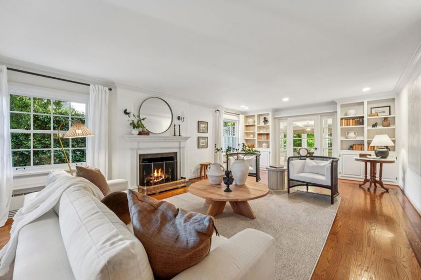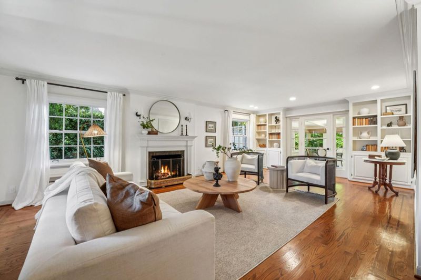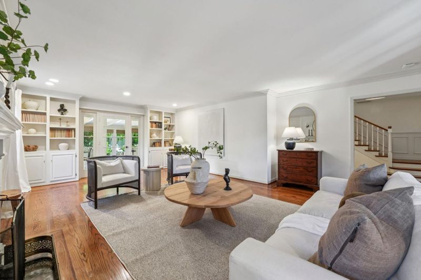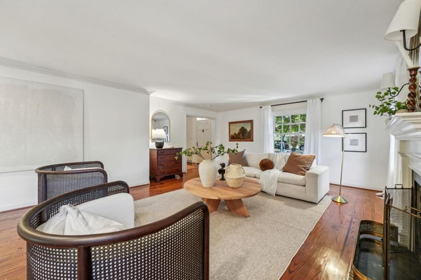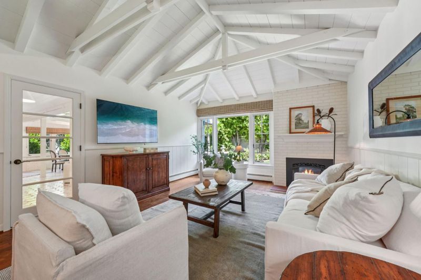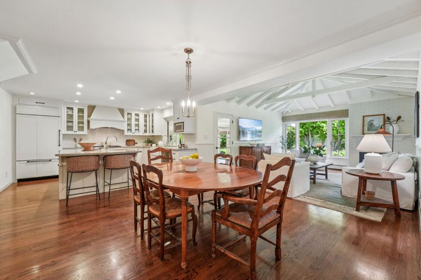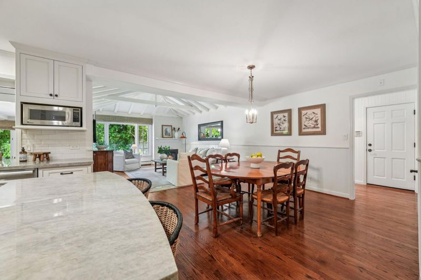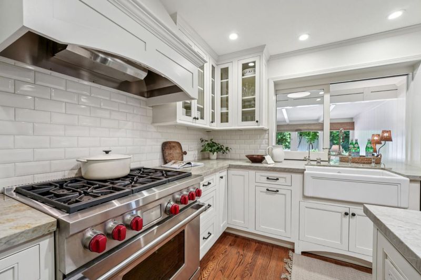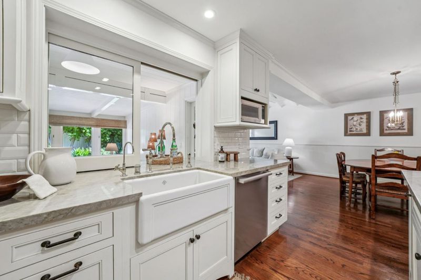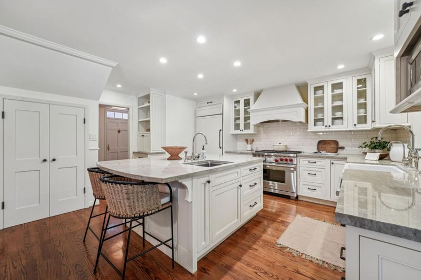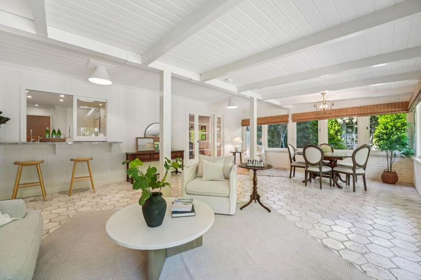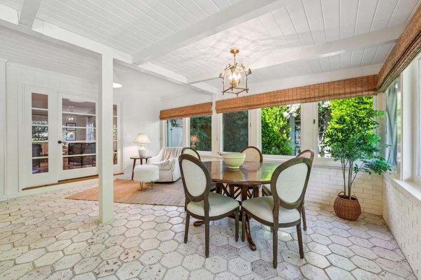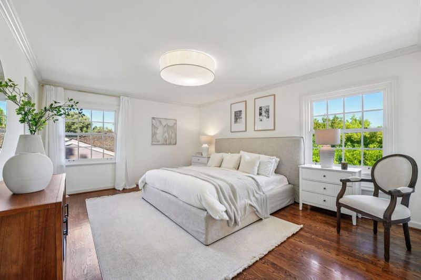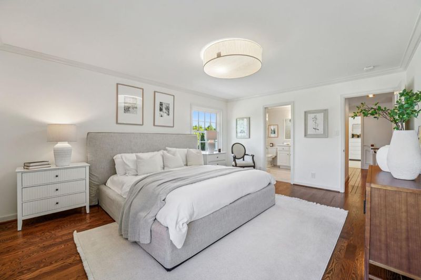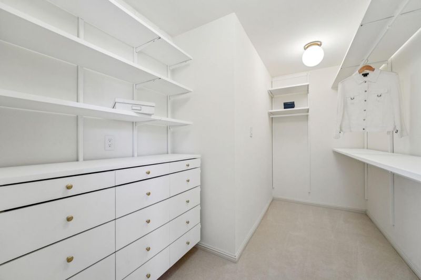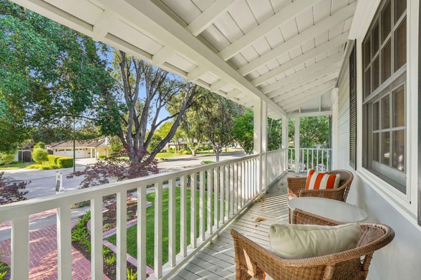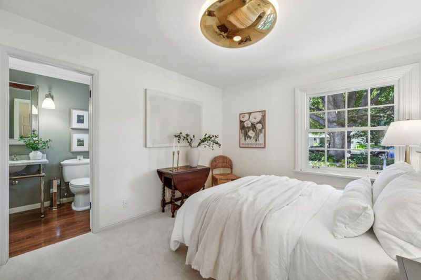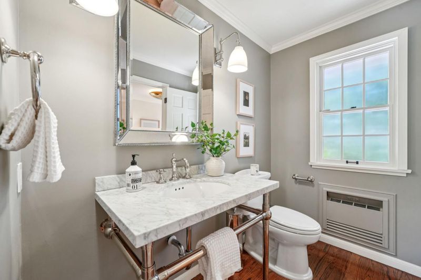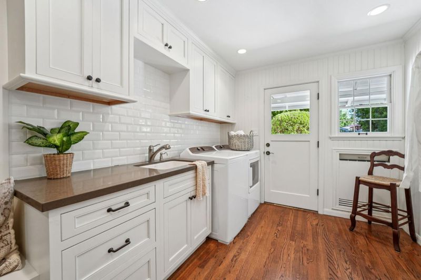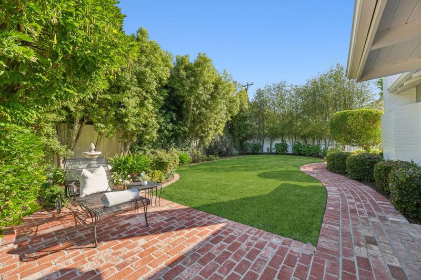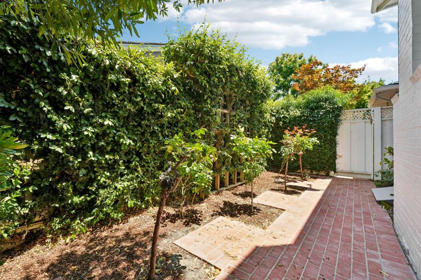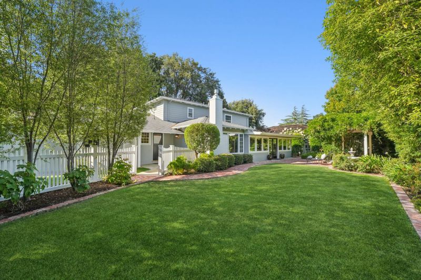
$3,500,000
3,126
SQ FT
$1,120
SQ/FT
1714 Sweetbriar Drive
@ Briarwood - 10 - Willow Glen, San Jose
- 4 Bed
- 3 (2/1) Bath
- 2 Park
- 3,126 sqft
- SAN JOSE
-

-
Sat Jun 28, 2:00 pm - 4:00 pm
-
Sun Jun 29, 2:00 pm - 4:00 pm
Nancy Meyers is calling!! Timeless luxury meets laid-back all-American in this gorgeous home on one of Willow Glen's most beloved neighborhoods. Meaningful UPGRADES meet character and quality. Stunning 2019 kitchen w/Quartzite (all natural durable stone), custom wood cabinetry,large island w/prep sink, top of the line SS appliances. Natural hardwood floors, 2015 2-pane Kolbe contour grid windows/doors, built-ins, 2 wood-burning fireplaces, open-beamed fam rm, bonus sun-filled rm, NEW WOOL carpeting in bds, Container Store closet organizers, fresh paint thru-out. MAJOR UPDATES: 50-year Inspire Slate synthetic ROOF, 2023 full-property RE-PIPE with PEX, copper main, new SEWER line, CAT-7 wiring, and new light fixtures. Private backyard w/mature landscape, Wisteria-covered pergola, rose garden, brick patio + large lawn, extra side yard. Oversized 2-car garage w/epoxy floor, built-ins and storage room. Short walk to Dry Creek Village, Starbucks, Dry Creek Grill, 2-miles to Downtown Willow Glen, moments to Booksin, St. Chris, Presentation, Willow Glen Mid & High. Multiple Parks nearby, Doerr, Wallenberg, Wilcox, Lincoln Glen. Short drive to Whole Foods, Lunardis, The Hub (pickle ball), Pruneyard, Downtown Campbell. EXCLNT commuter access to Silicon Valley w/hwys 280, 87, 85 and 17.
- Days on Market
- 4 days
- Current Status
- Active
- Original Price
- $3,500,000
- List Price
- $3,500,000
- On Market Date
- Jun 21, 2025
- Property Type
- Single Family Home
- Area
- 10 - Willow Glen
- Zip Code
- 95125
- MLS ID
- ML82006925
- APN
- 446-09-055
- Year Built
- 1962
- Stories in Building
- 2
- Possession
- COE
- Data Source
- MLSL
- Origin MLS System
- MLSListings, Inc.
Willow Vale Christian Children
Private PK-12 Combined Elementary And Secondary, Religious, Coed
Students: NA Distance: 0.2mi
St. Christopher Elementary School
Private K-8 Elementary, Religious, Coed
Students: 627 Distance: 0.3mi
Booksin Elementary School
Public K-5 Elementary
Students: 839 Distance: 0.5mi
Presentation High School
Private 9-12 Secondary, Religious, All Female
Students: 750 Distance: 0.5mi
As-Safa Institute/As-Safa Academy
Private K-10 Coed
Students: 24 Distance: 0.5mi
Bagby Elementary School
Public K-5 Elementary
Students: 511 Distance: 0.7mi
- Bed
- 4
- Bath
- 3 (2/1)
- Parking
- 2
- Attached Garage, Workshop in Garage
- SQ FT
- 3,126
- SQ FT Source
- Unavailable
- Lot SQ FT
- 10,752.0
- Lot Acres
- 0.246832 Acres
- Kitchen
- Countertop - Stone, Dishwasher, Garbage Disposal, Hood Over Range, Island with Sink, Microwave, Oven Range - Gas, Pantry, Refrigerator
- Cooling
- None
- Dining Room
- Breakfast Bar, Dining Area in Family Room
- Disclosures
- NHDS Report
- Family Room
- Kitchen / Family Room Combo
- Flooring
- Carpet, Hardwood, Tile
- Foundation
- Concrete Perimeter
- Fire Place
- Family Room, Living Room, Wood Burning
- Heating
- Radiant
- Laundry
- Inside, Tub / Sink, Washer / Dryer
- Views
- Neighborhood
- Possession
- COE
- Fee
- Unavailable
MLS and other Information regarding properties for sale as shown in Theo have been obtained from various sources such as sellers, public records, agents and other third parties. This information may relate to the condition of the property, permitted or unpermitted uses, zoning, square footage, lot size/acreage or other matters affecting value or desirability. Unless otherwise indicated in writing, neither brokers, agents nor Theo have verified, or will verify, such information. If any such information is important to buyer in determining whether to buy, the price to pay or intended use of the property, buyer is urged to conduct their own investigation with qualified professionals, satisfy themselves with respect to that information, and to rely solely on the results of that investigation.
School data provided by GreatSchools. School service boundaries are intended to be used as reference only. To verify enrollment eligibility for a property, contact the school directly.
