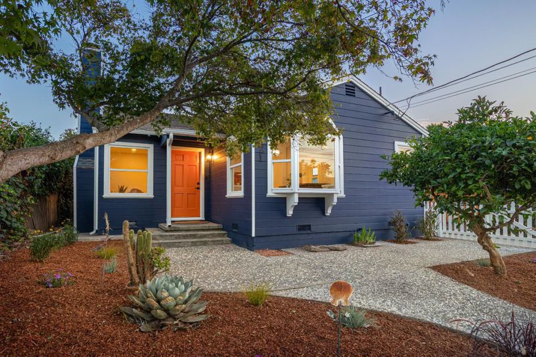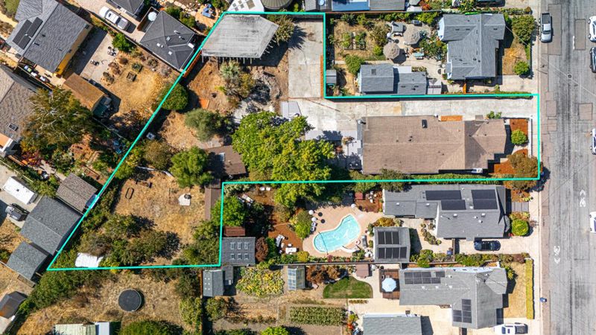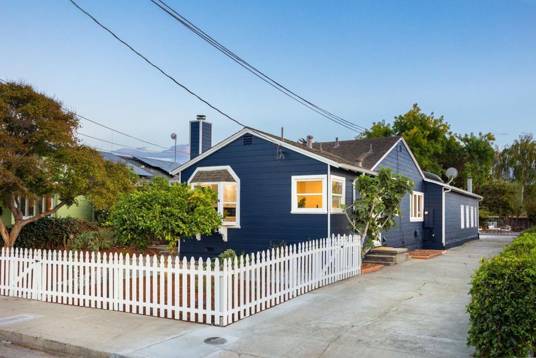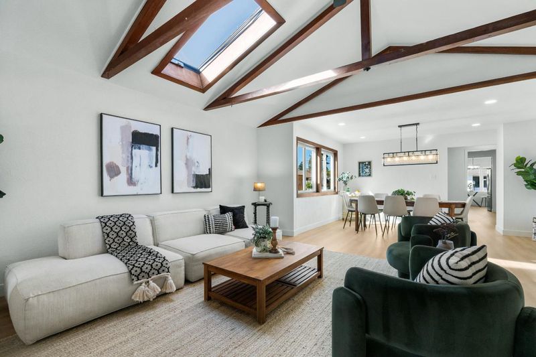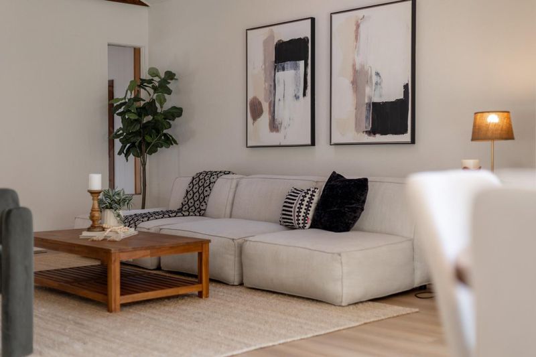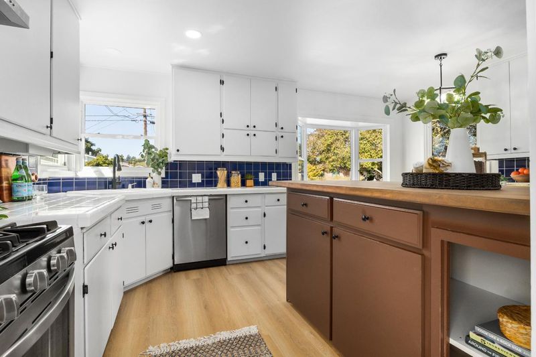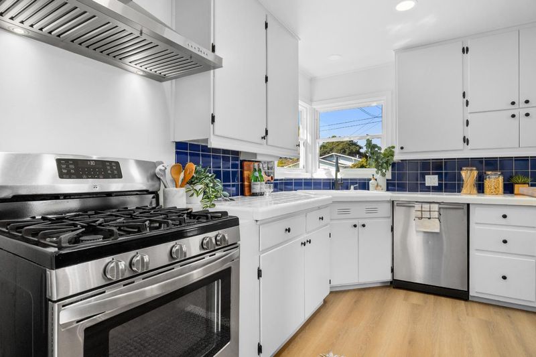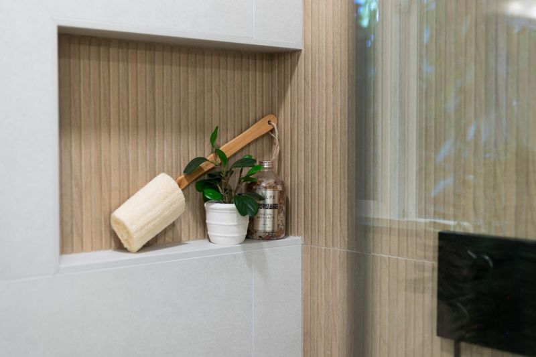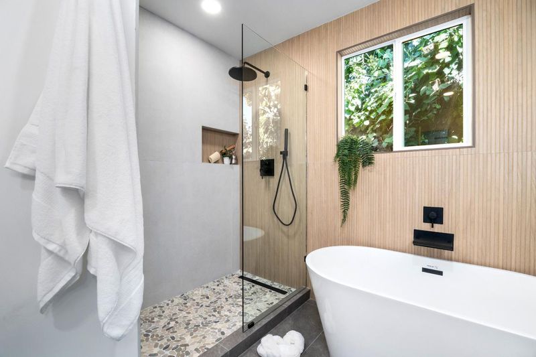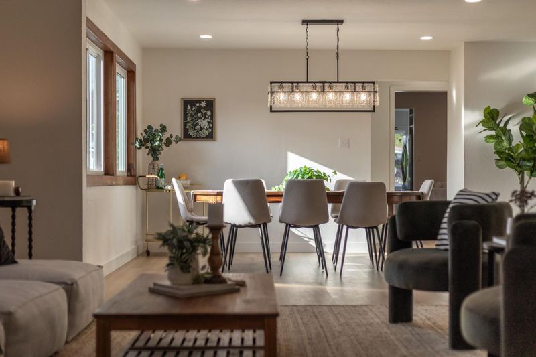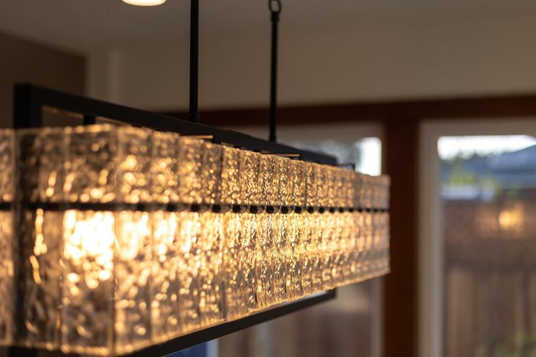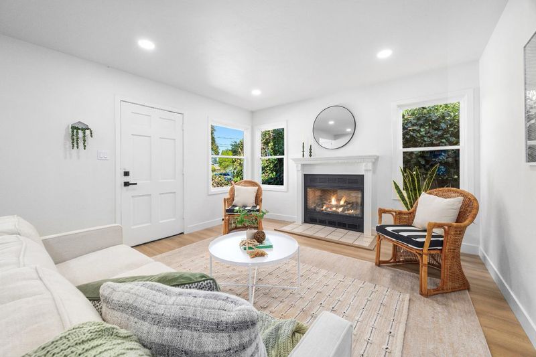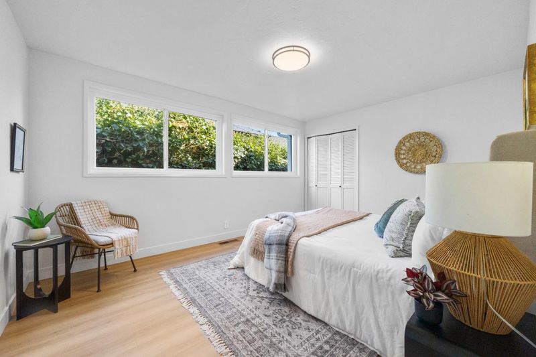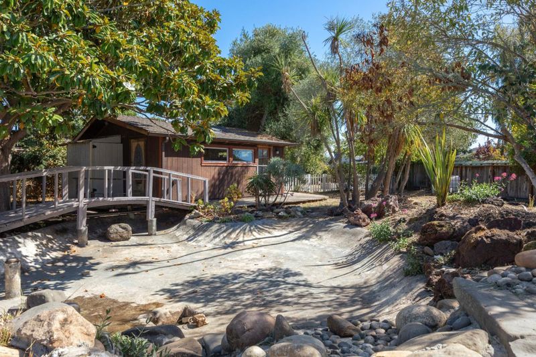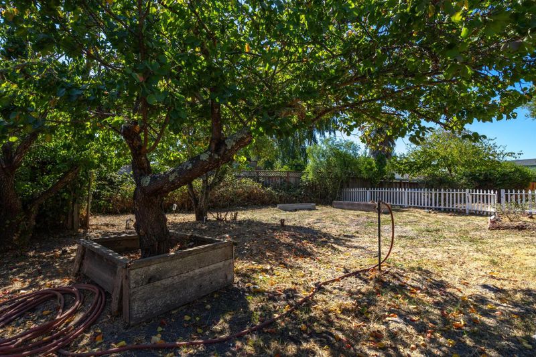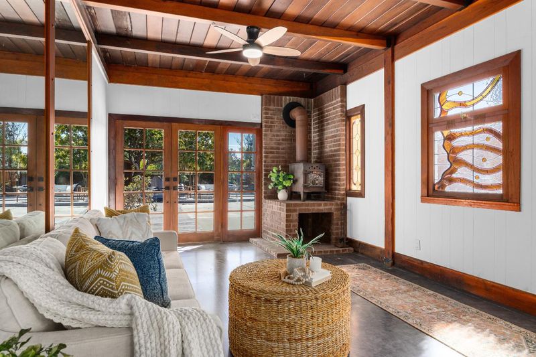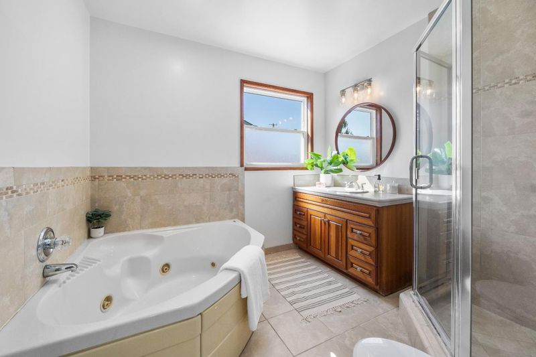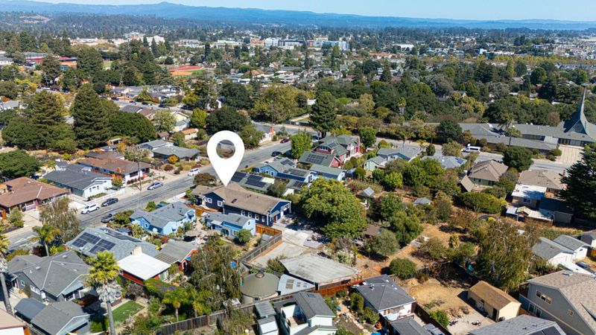
$1,995,000
2,346
SQ FT
$850
SQ/FT
121 Acadia Avenue
@ California St - 43 - West Santa Cruz, Santa Cruz
- 4 Bed
- 2 Bath
- 8 Park
- 2,346 sqft
- SANTA CRUZ
-

-
Sat Oct 4, 1:00 pm - 4:00 pm
Join us this weekend to tour a rare Lower Westside home on a half-acre lot with updated living spaces and endless potential.
-
Sun Oct 5, 1:00 pm - 4:00 pm
Join us this weekend to tour a rare Lower Westside home on a half-acre lot with updated living spaces and endless potential.
Tucked into a desirable Lower Westside neighborhood close to West Cliff beaches and Downtown, this updated home blends past, present, and future on a rare half-acre parcel. Originally a 1940s bungalow, it has grown into a spacious 4br/2ba, 2346 sq ft residence with comfortable flow, great separation of space, and flexible options for remote work, guest quarters, gym, hobby room, or play space. Recent upgrades include fresh interior and exterior paint, recessed lighting, dual-pane windows, updated kitchen, new furnace, contemporary fixtures, and a fully remodeled primary suite with soaking tub, oversized glass shower, dual vanity, and LED mirror. Living areas feature a cozy fireplace, expansive family room with vaulted ceilings and skylight, and a bonus space with stained glass windows, wood beam accents, and vintage character. The half-acre lot is flat, private, fully fenced, and sun-filled. It is ideal for gardens, outdoor entertaining, sport court, pool, or future ADU. The possibilities are endless, whether you are dreaming of more space, creating multi-generational living, or building a backyard oasis. Seeing is believing and walking it is even better than talking about it!
- Days on Market
- 5 days
- Current Status
- Active
- Original Price
- $1,995,000
- List Price
- $1,995,000
- On Market Date
- Sep 26, 2025
- Property Type
- Single Family Home
- Area
- 43 - West Santa Cruz
- Zip Code
- 95060
- MLS ID
- ML82023033
- APN
- 004-051-38-000
- Year Built
- 1947
- Stories in Building
- 1
- Possession
- Unavailable
- Data Source
- MLSL
- Origin MLS System
- MLSListings, Inc.
Spring Hill School
Private K-6 Elementary, Nonprofit, Gifted Talented
Students: 126 Distance: 0.1mi
Bay View Elementary School
Public K-5 Elementary
Students: 442 Distance: 0.2mi
Santa Cruz High School
Public 9-12 Secondary
Students: 1142 Distance: 0.4mi
Santa Cruz Waldorf High School
Private 9-12 Secondary, Coed
Students: 37 Distance: 0.5mi
Brightpath
Private 6-11 Coed
Students: 12 Distance: 0.5mi
Creekside School
Private 1-12
Students: 6 Distance: 0.6mi
- Bed
- 4
- Bath
- 2
- Double Sinks, Shower and Tub, Tub in Primary Bedroom, Updated Bath
- Parking
- 8
- Off-Street Parking
- SQ FT
- 2,346
- SQ FT Source
- Unavailable
- Lot SQ FT
- 19,558.0
- Lot Acres
- 0.44899 Acres
- Cooling
- Ceiling Fan
- Dining Room
- Breakfast Nook, Dining Area in Family Room
- Disclosures
- NHDS Report
- Family Room
- Separate Family Room
- Flooring
- Vinyl / Linoleum
- Foundation
- Concrete Perimeter and Slab
- Fire Place
- Wood Burning, Wood Stove
- Heating
- Central Forced Air
- Laundry
- Gas Hookup
- Architectural Style
- Bungalow
- Fee
- Unavailable
MLS and other Information regarding properties for sale as shown in Theo have been obtained from various sources such as sellers, public records, agents and other third parties. This information may relate to the condition of the property, permitted or unpermitted uses, zoning, square footage, lot size/acreage or other matters affecting value or desirability. Unless otherwise indicated in writing, neither brokers, agents nor Theo have verified, or will verify, such information. If any such information is important to buyer in determining whether to buy, the price to pay or intended use of the property, buyer is urged to conduct their own investigation with qualified professionals, satisfy themselves with respect to that information, and to rely solely on the results of that investigation.
School data provided by GreatSchools. School service boundaries are intended to be used as reference only. To verify enrollment eligibility for a property, contact the school directly.
