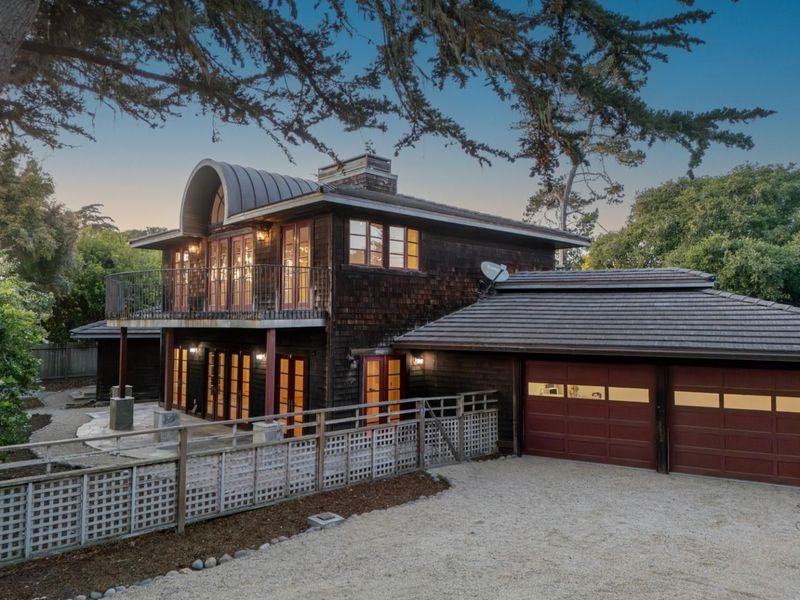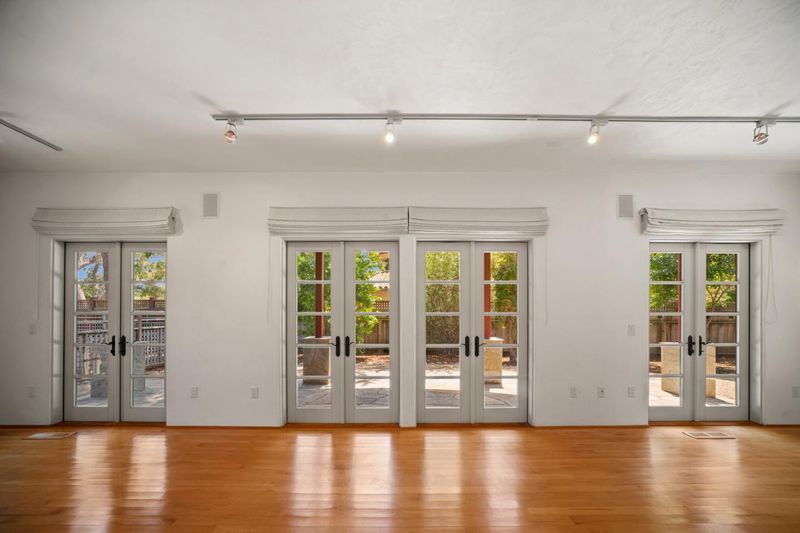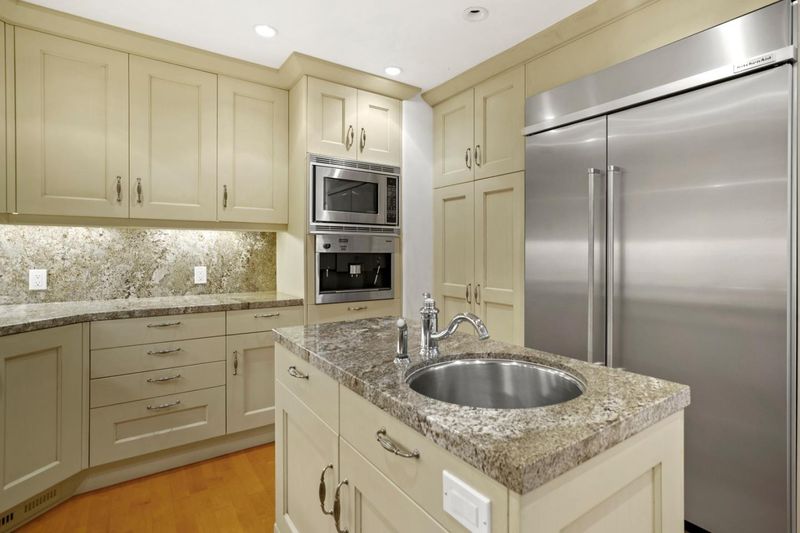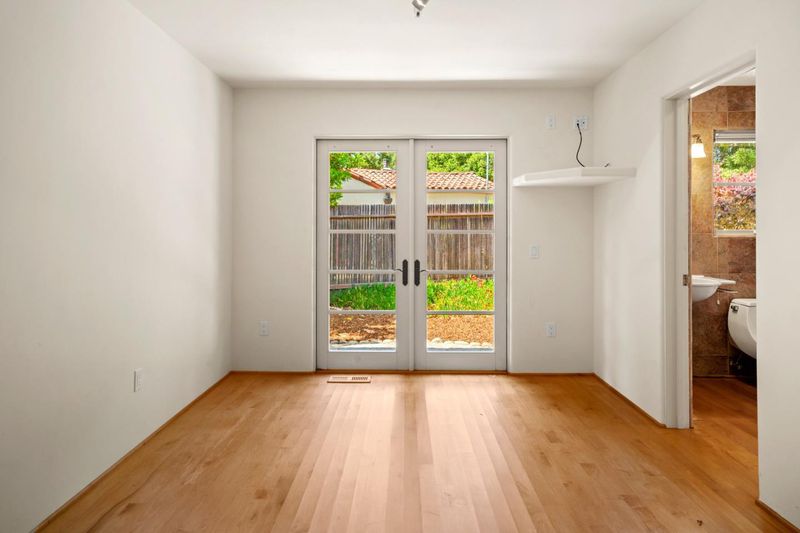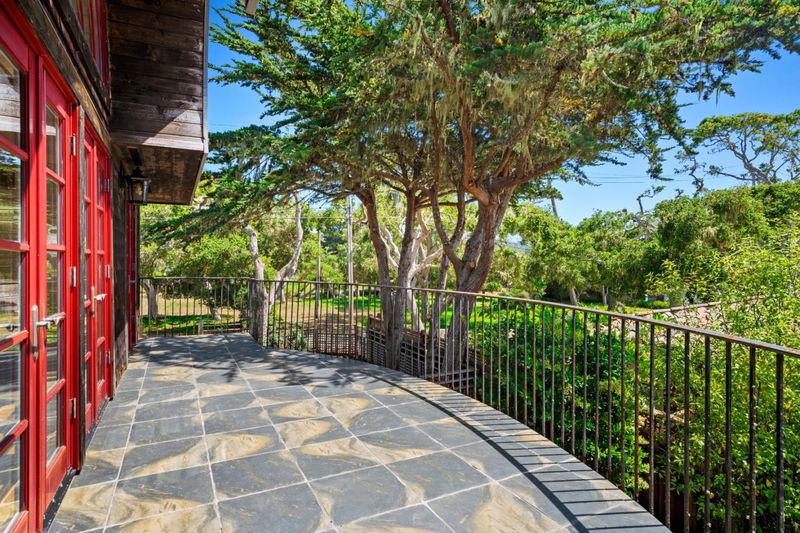
$2,950,000
2,840
SQ FT
$1,039
SQ/FT
1030 Vaquero Road
@ Rodeo Road - 175 - Country Club West, Pebble Beach
- 4 Bed
- 3 (2/1) Bath
- 6 Park
- 2,840 sqft
- PEBBLE BEACH
-

Stylish 25-year new, one-of-a-kind home in very desirable Country Club West neighborhood of Pebble Beach. Easy walking to the Shore Shelter of MPCC & the seaside 17 Mile Drive walking paths down nearby Ocean Road. Spacious ocean view second floor primary suite/retreat with multiple closets, large walk-in shower, double sinks, & washer/dryer area. Three pair of French doors lead to a huge slat floor balcony off the primary suite with views of the MPCC Shore Course, 17 Mile Drive, whitewater ocean & sunsets. Two large mainfloor bedrooms with Jack/Jill bathroom. Fourth bedroom/office features a built-in desk, numerous shelves, drawers & clothes hanging cabinet plus French doors to backyard slate patio. Kitchen has, granite countertops, stainless steel Thermador gas stove top, oversized KitchenAid refrigerator, & built-in Miele espresso machine. Large living room with dining area features a gas fireplace ideal for family gatherings plus four pair of French doors leading to a large slate backyard patio. 2-car garage plus parking pad for plenty of off-street parking. Large & newly landscaped yard surrounds this corner lot with large with 1.6 acre greenbelt accords the street. Fresh paint, new outdoor light fixtures, & plenty of storage make this home ready to move in and enjoy!
- Days on Market
- 4 days
- Current Status
- Active
- Original Price
- $2,950,000
- List Price
- $2,950,000
- On Market Date
- Jun 20, 2025
- Property Type
- Single Family Home
- Area
- 175 - Country Club West
- Zip Code
- 93953
- MLS ID
- ML82011864
- APN
- 007-314-002-000
- Year Built
- 1961
- Stories in Building
- 2
- Possession
- COE
- Data Source
- MLSL
- Origin MLS System
- MLSListings, Inc.
Stevenson School
Private PK-12 Combined Elementary And Secondary, Boarding And Day
Students: 500 Distance: 1.1mi
Monterey Bay Charter School
Charter K-8 Elementary, Waldorf
Students: 464 Distance: 1.6mi
Community High (Continuation) School
Public 9-12 Continuation
Students: 21 Distance: 1.6mi
Pacific Oaks Children's School
Private PK-2 Alternative, Coed
Students: NA Distance: 1.6mi
Forest Grove Elementary School
Public K-5 Elementary
Students: 444 Distance: 1.8mi
Pacific Grove High School
Public 9-12 Secondary
Students: 621 Distance: 2.1mi
- Bed
- 4
- Bath
- 3 (2/1)
- Double Sinks, Full on Ground Floor, Half on Ground Floor, Shower over Tub - 1, Solid Surface, Stall Shower, Tile
- Parking
- 6
- Attached Garage, Off-Street Parking, Parking Area
- SQ FT
- 2,840
- SQ FT Source
- Unavailable
- Lot SQ FT
- 10,200.0
- Lot Acres
- 0.23416 Acres
- Kitchen
- Cooktop - Gas, Countertop - Granite, Dishwasher, Garbage Disposal, Hood Over Range, Island with Sink, Microwave, Refrigerator, Trash Compactor, Warming Drawer, Wine Refrigerator
- Cooling
- None
- Dining Room
- Eat in Kitchen, No Formal Dining Room
- Disclosures
- Natural Hazard Disclosure
- Family Room
- No Family Room
- Flooring
- Hardwood
- Foundation
- Concrete Perimeter and Slab
- Fire Place
- Gas Burning, Insert, Living Room
- Heating
- Heating - 2+ Zones
- Laundry
- Upper Floor
- Views
- Garden / Greenbelt, Neighborhood, Ocean
- Possession
- COE
- Fee
- Unavailable
MLS and other Information regarding properties for sale as shown in Theo have been obtained from various sources such as sellers, public records, agents and other third parties. This information may relate to the condition of the property, permitted or unpermitted uses, zoning, square footage, lot size/acreage or other matters affecting value or desirability. Unless otherwise indicated in writing, neither brokers, agents nor Theo have verified, or will verify, such information. If any such information is important to buyer in determining whether to buy, the price to pay or intended use of the property, buyer is urged to conduct their own investigation with qualified professionals, satisfy themselves with respect to that information, and to rely solely on the results of that investigation.
School data provided by GreatSchools. School service boundaries are intended to be used as reference only. To verify enrollment eligibility for a property, contact the school directly.
