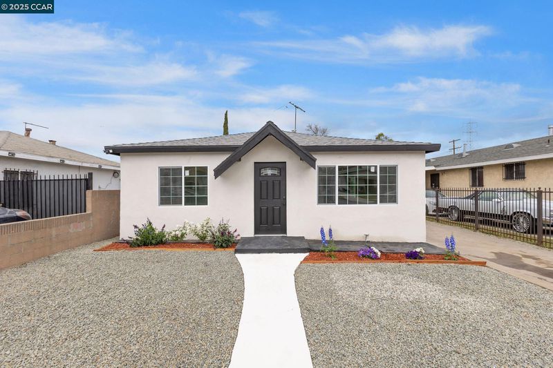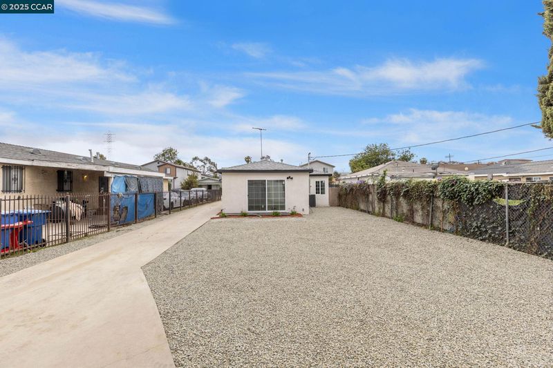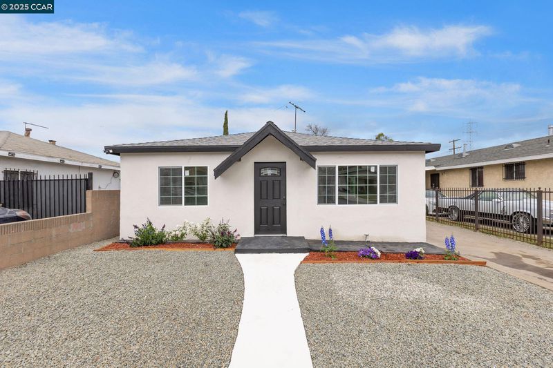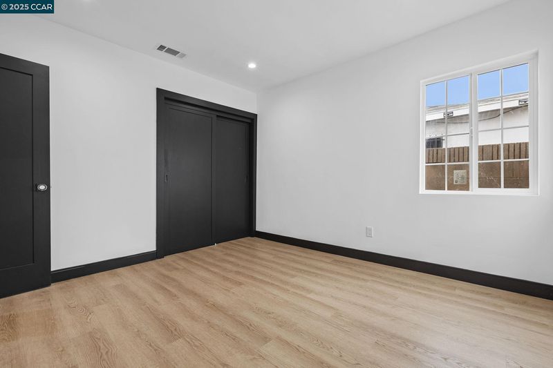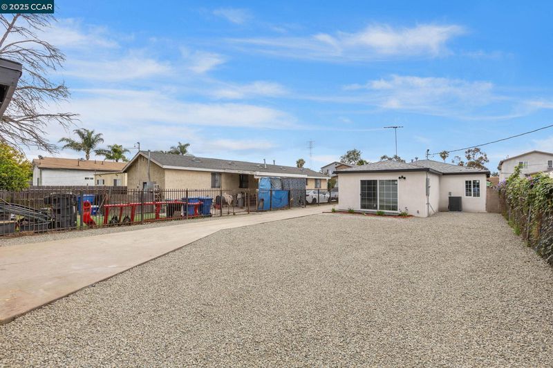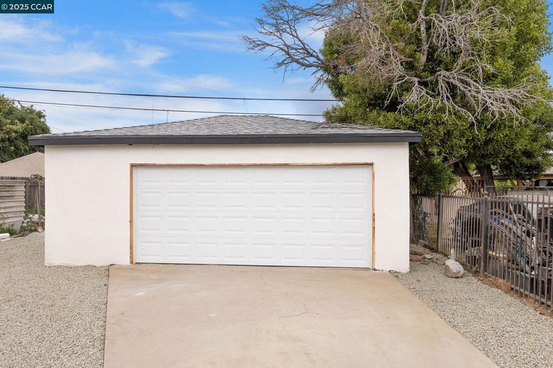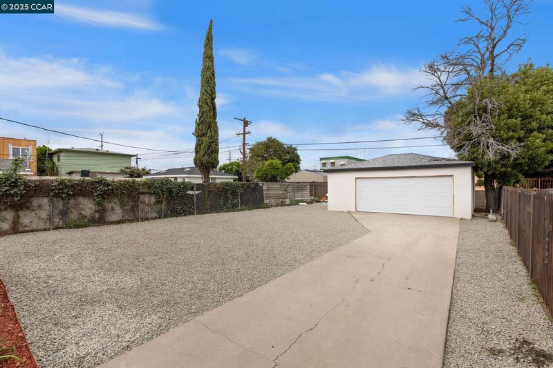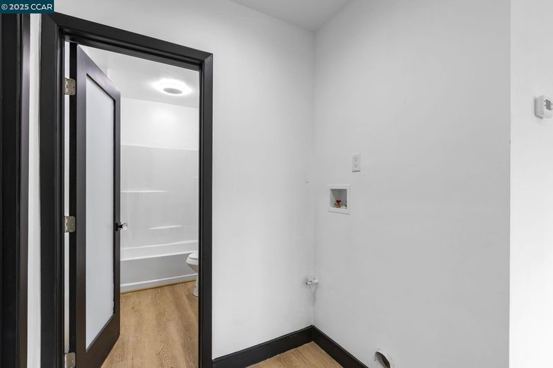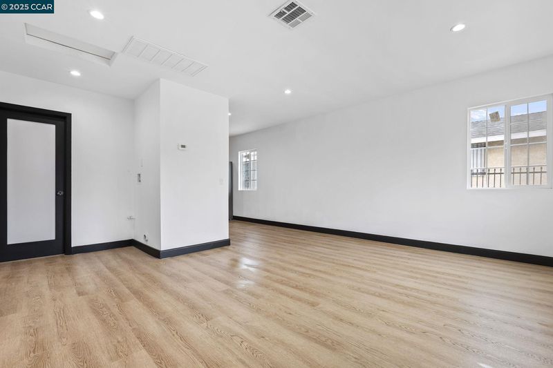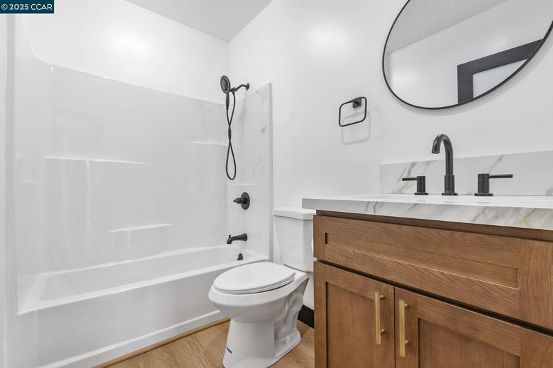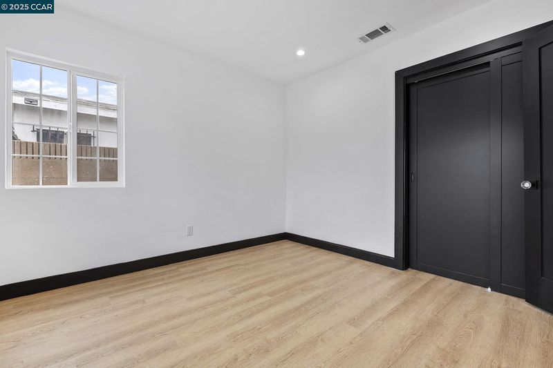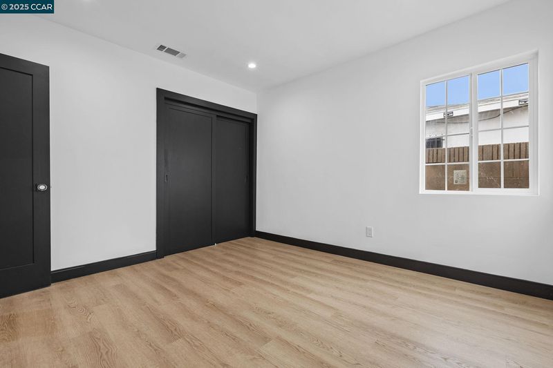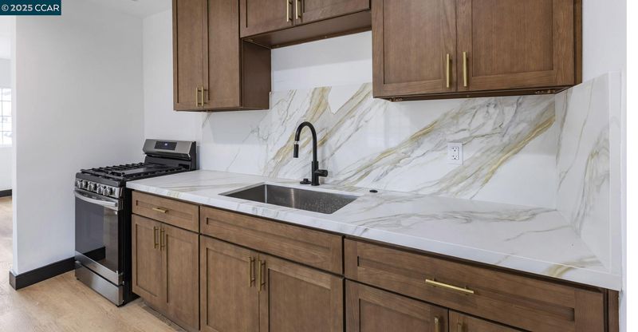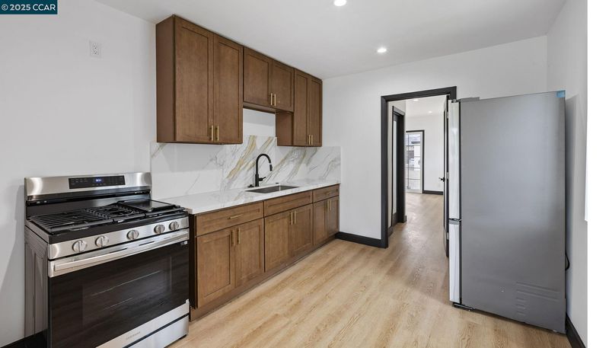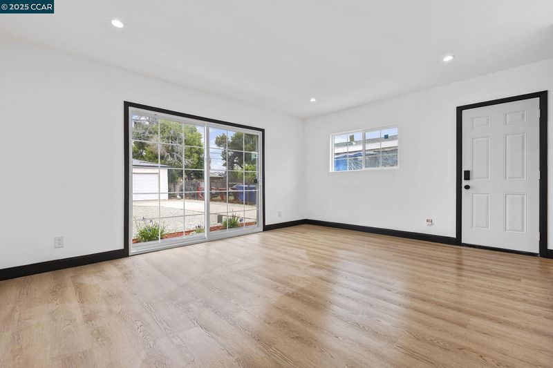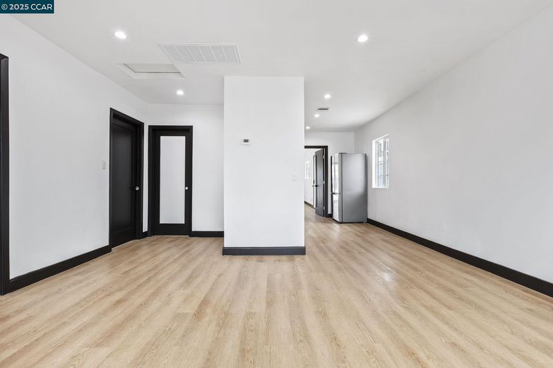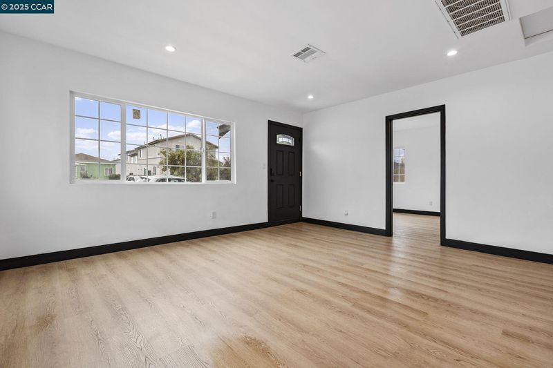
$699,999
1,034
SQ FT
$677
SQ/FT
623 E 116th st
@ Avalon/Stanford - Other, Los Angeles
- 3 Bed
- 2 Bath
- 2 Park
- 1,034 sqft
- Los Angeles
-

-
Sat Aug 9, 12:00 pm - 2:00 pm
Open House – You're Invited! Come see this beautifully renovated 3-bedroom, 2-bath home in the heart of Los Angeles Saturday, August 9 12:00 PM 623 E 116th St, Los Angeles, CA This move-in-ready gem has been thoughtfully updated with modern touches throughout. From the spacious layout to the stylish finishes, this home is perfect for buyers looking for comfort and value. Don’t miss your chance to walk through, ask questions, and fall in love with your future home. We look forward to seeing you there!
Back on Market! Buyer Couldn’t Secure Financing – Their Loss, Your Gain! Stunning Fully Renovated 3-Bedroom Home with ADU Potential This beautifully renovated 3-bedroom, 2-bathroom home is back on the market after the previous buyer was unable to secure financing. Here’s your second chance to own this move-in ready gem! Enjoy a complete renovation throughout, featuring: • Brand-new electrical and plumbing systems • Upgraded insulation for improved energy efficiency • New central A/C for year-round comfort • Bright, open-concept living space that flows into a modern kitchen with sleek cabinetry and elegant countertops • Two fully updated bathrooms with stylish, high-end finishes Additional highlights: • 550 sq. ft. detached garage—perfect for conversion into an in-law suite or studio • Expansive lot with ADU potential (with proper permits) for extra living space or rental income Located in a desirable Los Angeles neighborhood, close to schools, shopping, and major freeways, this property offers modern comfort and future investment opportunities all in one. Don’t miss out—schedule a showing today!
- Current Status
- New
- Original Price
- $699,999
- List Price
- $699,999
- On Market Date
- Aug 3, 2025
- Property Type
- Detached
- D/N/S
- Other
- Zip Code
- 90059
- MLS ID
- 41107013
- APN
- Year Built
- 1946
- Stories in Building
- 1
- Possession
- Close Of Escrow
- Data Source
- MAXEBRDI
- Origin MLS System
- CONTRA COSTA
Alliance Jack H. Skirball Middle School
Charter 6-8 Middle, Coed
Students: 446 Distance: 0.1mi
One Hundred Sixteenth Street Elementary School
Public K-5 Elementary
Students: 494 Distance: 0.2mi
Animo Charter Middle No. 2
Charter 6-8
Students: 466 Distance: 0.5mi
Alain Leroy Locke College Prep Academy
Charter 9-12 Secondary, Coed
Students: 1393 Distance: 0.5mi
One Hundred Eighteenth Street School
Public K-5 Elementary
Students: 607 Distance: 0.5mi
One Hundred Ninth Street Elementary School
Public K-5 Elementary
Students: 404 Distance: 0.6mi
- Bed
- 3
- Bath
- 2
- Parking
- 2
- Detached, Garage Door Opener
- SQ FT
- 1,034
- SQ FT Source
- Appraisal
- Lot SQ FT
- 5,682.0
- Lot Acres
- 0.1304 Acres
- Pool Info
- None
- Kitchen
- Gas Range, Plumbed For Ice Maker, Microwave, Free-Standing Range, Refrigerator, Self Cleaning Oven, Dryer, Washer, Tile Counters, Disposal, Gas Range/Cooktop, Ice Maker Hookup, Pantry, Range/Oven Free Standing, Self-Cleaning Oven, Updated Kitchen
- Cooling
- Central Air
- Disclosures
- Disclosure Statement
- Entry Level
- Exterior Details
- Back Yard, Front Yard, Garden/Play, Side Yard, Garden, Landscape Back, Landscape Front, Low Maintenance
- Flooring
- Vinyl
- Foundation
- Fire Place
- None
- Heating
- Central
- Laundry
- Dryer, Gas Dryer Hookup, Laundry Room, Washer, Electric, Washer/Dryer Stacked Incl
- Main Level
- Primary Bedrm Suite - 1, Main Entry
- Possession
- Close Of Escrow
- Architectural Style
- Traditional
- Construction Status
- Existing
- Additional Miscellaneous Features
- Back Yard, Front Yard, Garden/Play, Side Yard, Garden, Landscape Back, Landscape Front, Low Maintenance
- Location
- Rectangular Lot
- Roof
- Shingle
- Water and Sewer
- Public
- Fee
- Unavailable
MLS and other Information regarding properties for sale as shown in Theo have been obtained from various sources such as sellers, public records, agents and other third parties. This information may relate to the condition of the property, permitted or unpermitted uses, zoning, square footage, lot size/acreage or other matters affecting value or desirability. Unless otherwise indicated in writing, neither brokers, agents nor Theo have verified, or will verify, such information. If any such information is important to buyer in determining whether to buy, the price to pay or intended use of the property, buyer is urged to conduct their own investigation with qualified professionals, satisfy themselves with respect to that information, and to rely solely on the results of that investigation.
School data provided by GreatSchools. School service boundaries are intended to be used as reference only. To verify enrollment eligibility for a property, contact the school directly.
