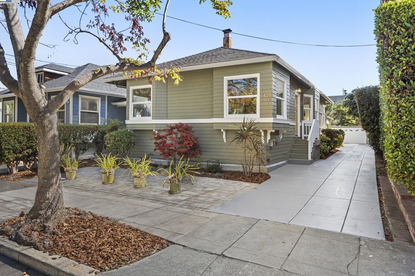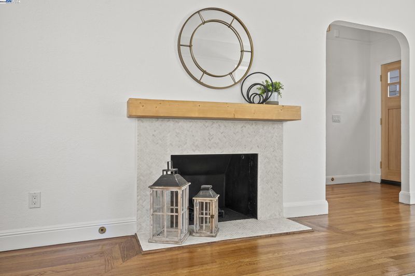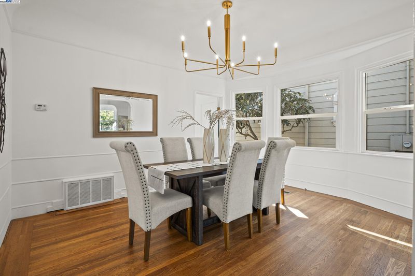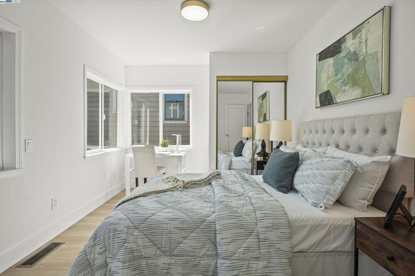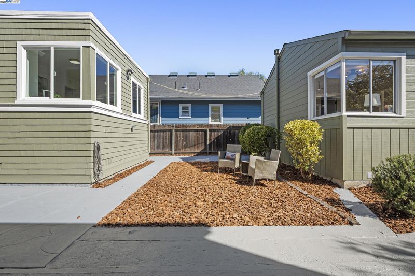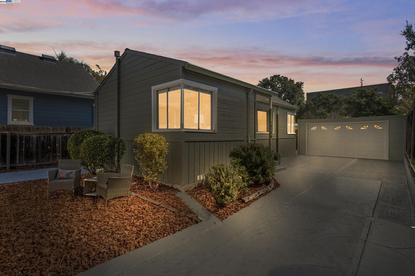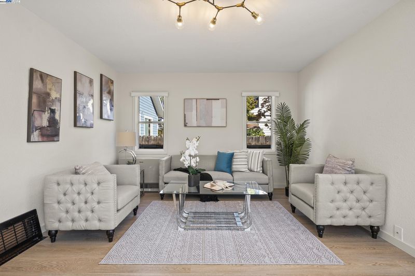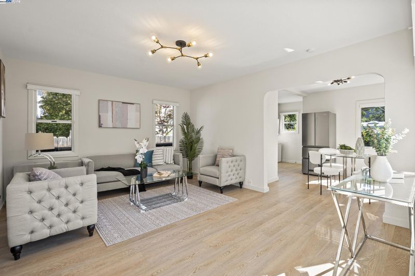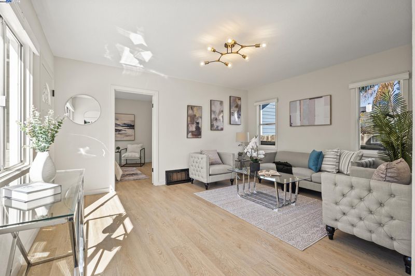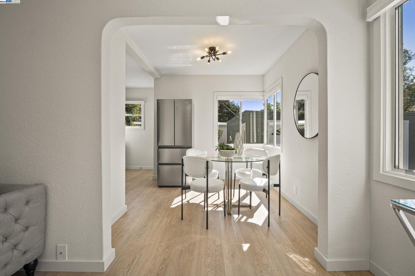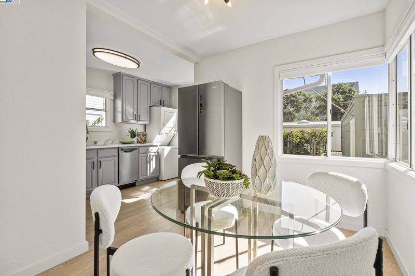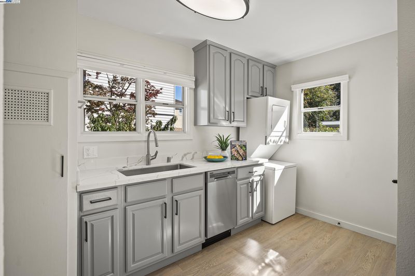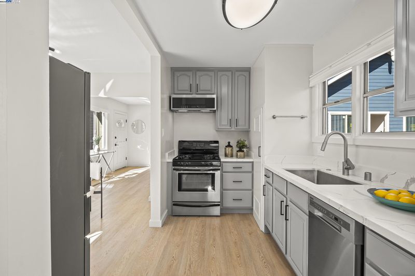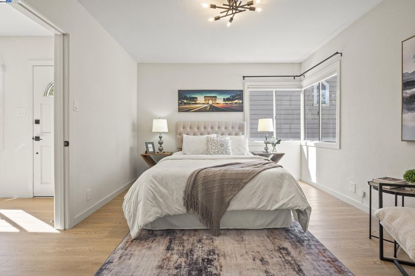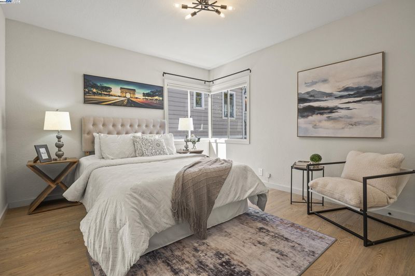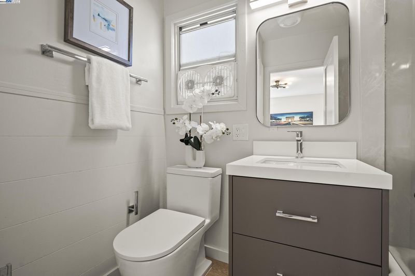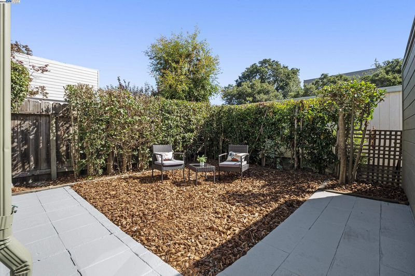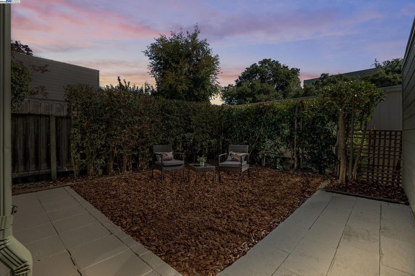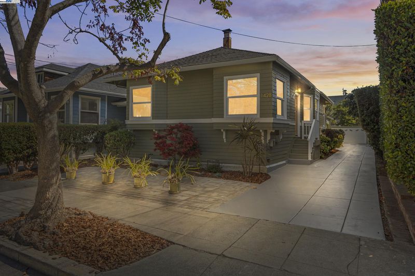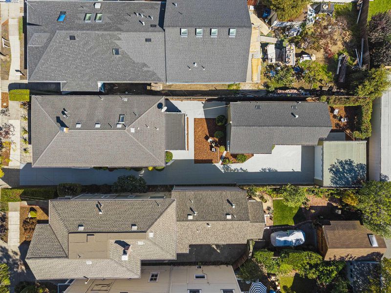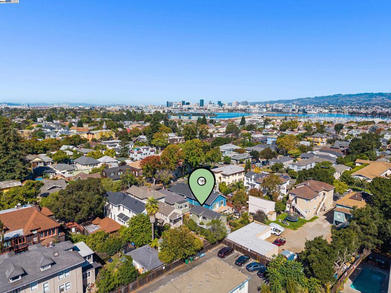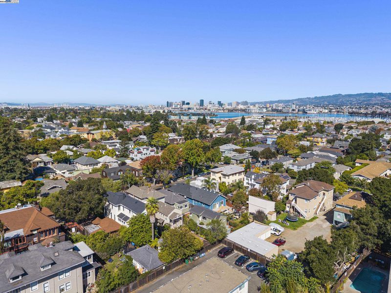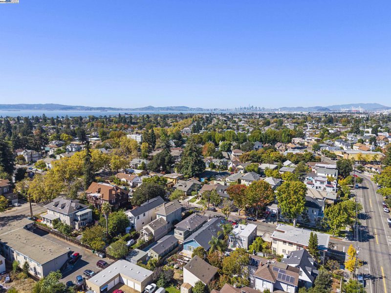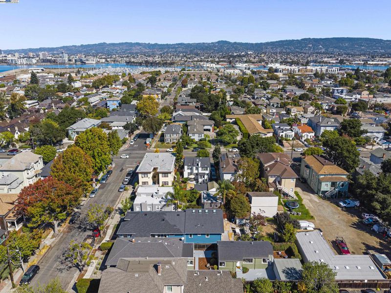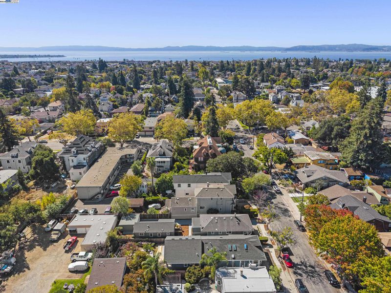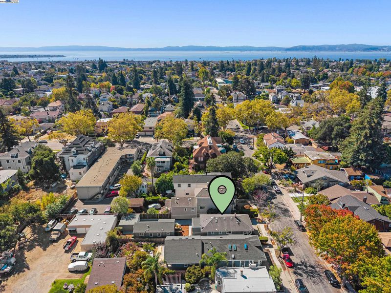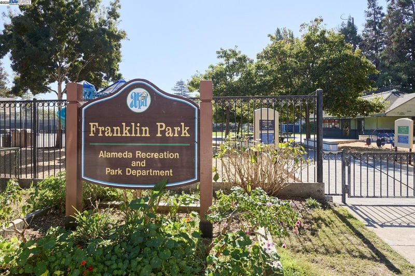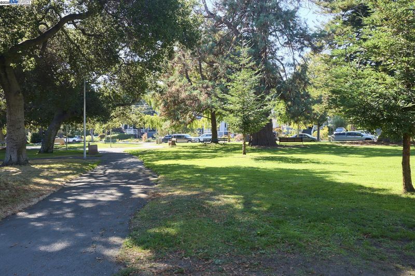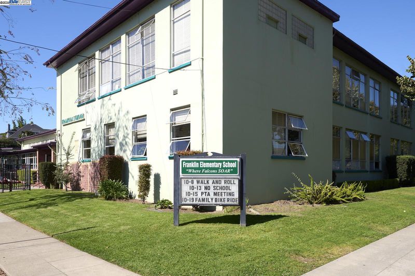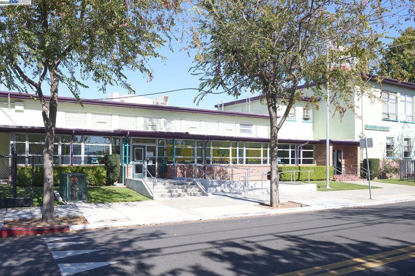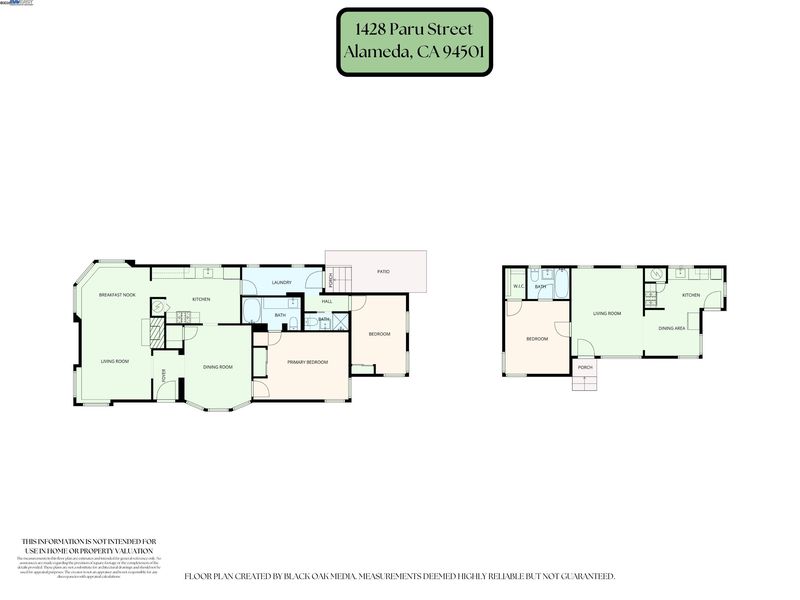
$1,275,000
1,869
SQ FT
$682
SQ/FT
1428 Paru St
@ Central - Gold Coast Edge, Alameda
- 3 Bed
- 3 Bath
- 2 Park
- 1,869 sqft
- Alameda
-

-
Sun Oct 19, 2:00 pm - 4:00 pm
Rare 2 vintage homes on 1 lot offer incredible flexibility—ideal for multi-generational living, rental income, or a private guest retreat.
Rare 2 vintage homes on 1 lot offer incredible flexibility—ideal for multi-generational living, rental income, or a private guest retreat. Located on a peaceful street just within blocks of Franklin Elementary, Franklin Park, and Morton Station shops. The front home features 2 bedrooms and 2 full baths, blending vintage charm with modern upgrades including a new electrical subpanel. A bright layout offers a formal dining room, updated kitchen with quartz counters and new stainless appliances, 2 new baths, refinished hardwood floors, new flooring in the kitchen, laundry, and rear bedroom, fresh interior and exterior paint, and refreshed landscaping. The redesigned fireplace, flex space for casual dining or game night, and built-in window seating enhance the extra spacious living room. Behind the main home, a detached 1-bed, 1-bath cottage (ADU) provides privacy and comfort with a modern kitchen, stainless appliances, quartz counters, in-unit laundry, walk-in closet, new electrical subpanel, new heater, and a private backyard for lounging, dining, coffee, or cocktails. A 2-car garage sits at the end of a long driveway. Two homes, one lot, endless opportunity. Live in one, rent the other, or enjoy both. Properties like this rarely come on the market. Don't miss this opportunity!
- Current Status
- Active
- Original Price
- $1,275,000
- List Price
- $1,275,000
- On Market Date
- Oct 9, 2025
- Property Type
- Detached
- D/N/S
- Gold Coast Edge
- Zip Code
- 94501
- MLS ID
- 41114180
- APN
- 7231722
- Year Built
- 1910
- Stories in Building
- 1
- Possession
- Close Of Escrow
- Data Source
- MAXEBRDI
- Origin MLS System
- BAY EAST
Franklin Elementary School
Public K-5 Elementary
Students: 335 Distance: 0.3mi
Franklin Elementary School
Public K-5 Elementary
Students: 316 Distance: 0.3mi
Children's Learning Center
Private 1-12 Special Education, Combined Elementary And Secondary, Coed
Students: 81 Distance: 0.3mi
Henry Haight Elementary School
Public K-5 Elementary
Students: 544 Distance: 0.4mi
Henry Haight Elementary School
Public K-5 Elementary
Students: 383 Distance: 0.4mi
St. Joseph Elementary School
Private K-8 Elementary, Religious, Coed
Students: 240 Distance: 0.4mi
- Bed
- 3
- Bath
- 3
- Parking
- 2
- Detached, Off Street, Garage Door Opener
- SQ FT
- 1,869
- SQ FT Source
- Public Records
- Lot SQ FT
- 5,475.0
- Lot Acres
- 0.13 Acres
- Pool Info
- None
- Kitchen
- Dishwasher, Microwave, Free-Standing Range, Refrigerator, Stone Counters, Disposal, Range/Oven Free Standing
- Cooling
- Central Air, None
- Disclosures
- Nat Hazard Disclosure
- Entry Level
- Exterior Details
- Private Entrance
- Flooring
- Hardwood, Tile, Vinyl
- Foundation
- Fire Place
- Living Room
- Heating
- Forced Air, Wall Furnace
- Laundry
- Hookups Only, Washer/Dryer Stacked Incl
- Main Level
- 3 Bedrooms, 3 Baths
- Possession
- Close Of Escrow
- Architectural Style
- Cottage, Craftsman
- Non-Master Bathroom Includes
- Stall Shower
- Construction Status
- Existing
- Additional Miscellaneous Features
- Private Entrance
- Location
- Level
- Pets
- Yes, Cats OK, Dogs OK
- Roof
- Composition Shingles
- Water and Sewer
- Public
- Fee
- Unavailable
MLS and other Information regarding properties for sale as shown in Theo have been obtained from various sources such as sellers, public records, agents and other third parties. This information may relate to the condition of the property, permitted or unpermitted uses, zoning, square footage, lot size/acreage or other matters affecting value or desirability. Unless otherwise indicated in writing, neither brokers, agents nor Theo have verified, or will verify, such information. If any such information is important to buyer in determining whether to buy, the price to pay or intended use of the property, buyer is urged to conduct their own investigation with qualified professionals, satisfy themselves with respect to that information, and to rely solely on the results of that investigation.
School data provided by GreatSchools. School service boundaries are intended to be used as reference only. To verify enrollment eligibility for a property, contact the school directly.
