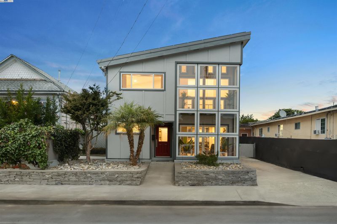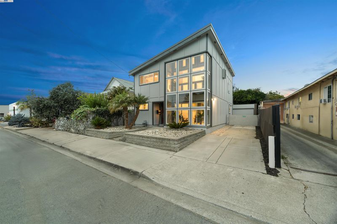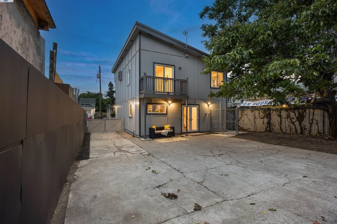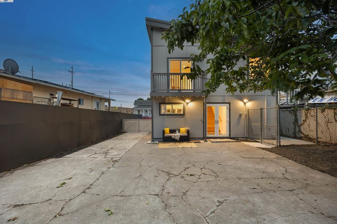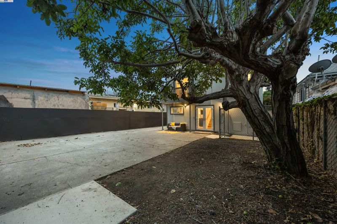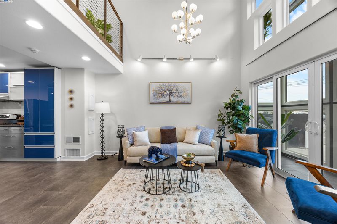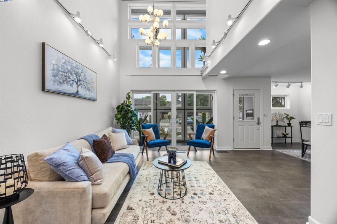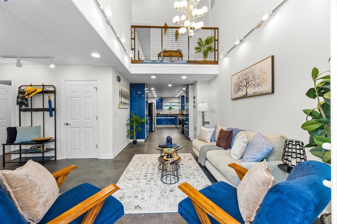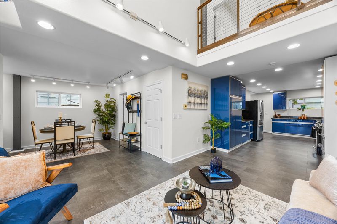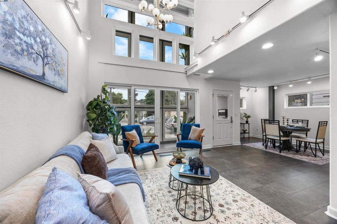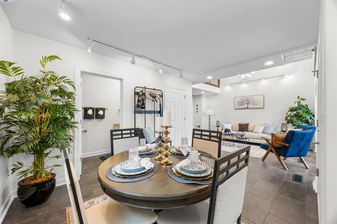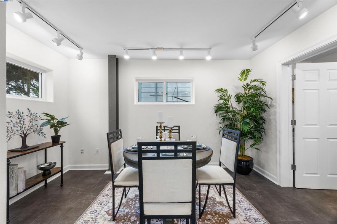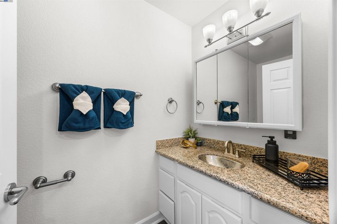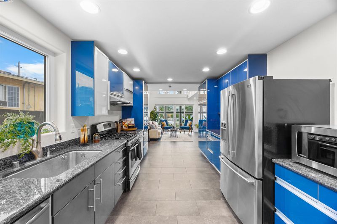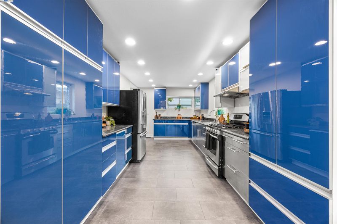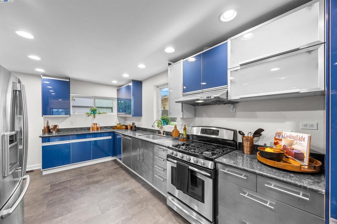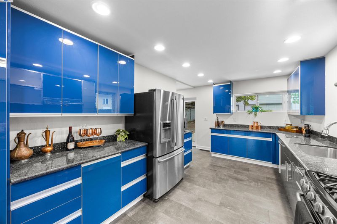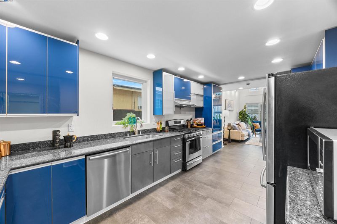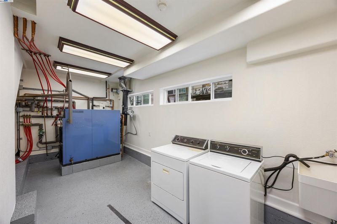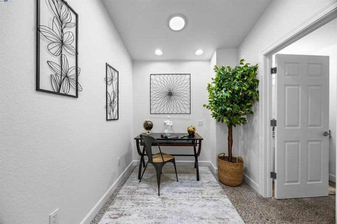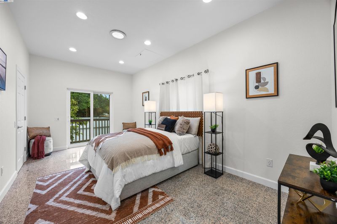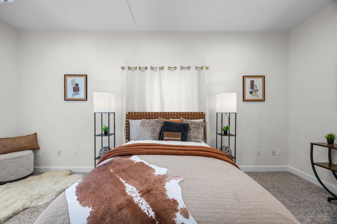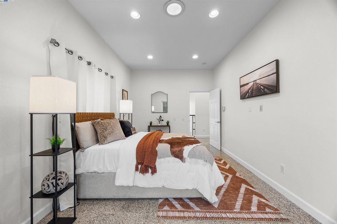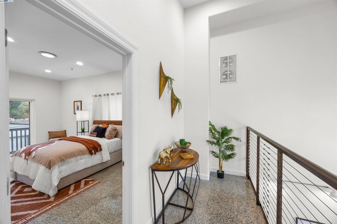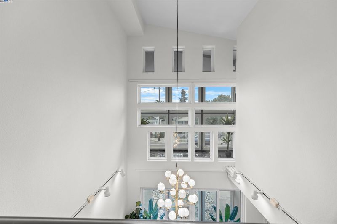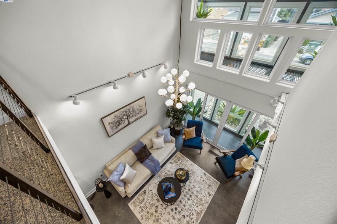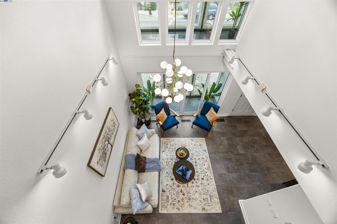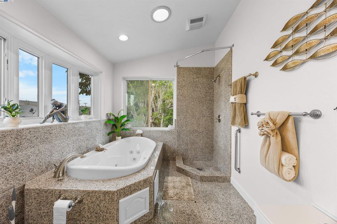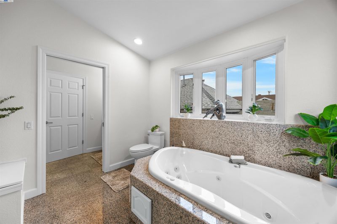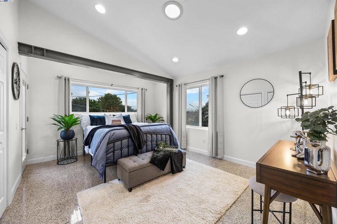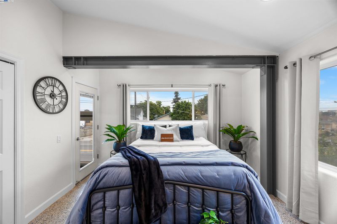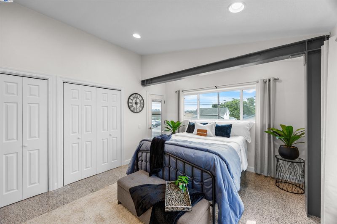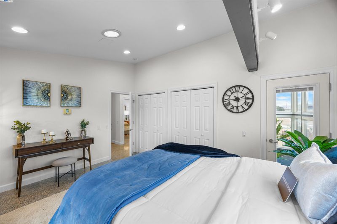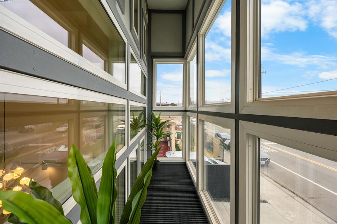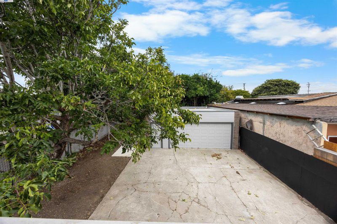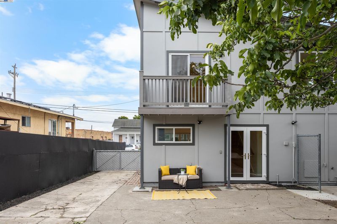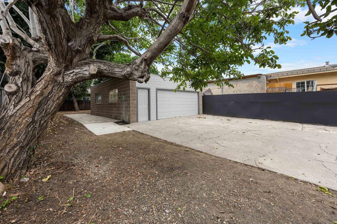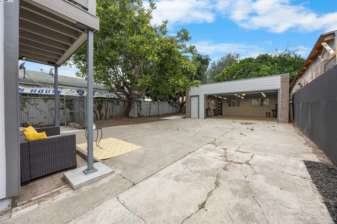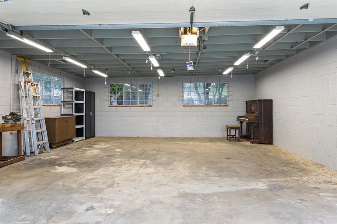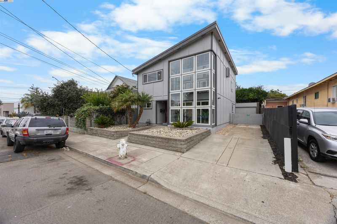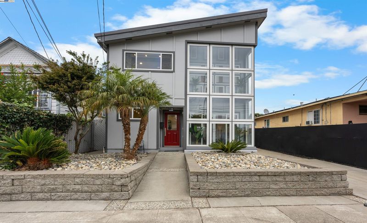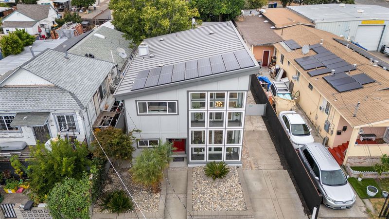
$748,000
1,796
SQ FT
$416
SQ/FT
736 Castro St
@ Alvarado - Laqua Manor, San Leandro
- 2 Bed
- 1.5 (1/1) Bath
- 2 Park
- 1,796 sqft
- San Leandro
-

-
Wed Oct 1, 11:00 am - 2:00 pm
Open House Wednesday 10/1 @ 11am-2pm
-
Sun Oct 5, 2:00 pm - 4:00 pm
Open House Sunday 10/5 @ 2-4pm
Years ahead of its time, this custom smart home was eco-friendly before green was IN! With a distinctive facade & dramatic metal skillion roof, this permitted whole home reconstruction features newer industrial decor finishes, steel I-beam & concrete slab engineering, dual zone hydronic radiant heat system & a south-facing solar atrium for passive heating. Hard-ethernet wired enabled for computerized network automation! Anchored by new LVT flooring, the main level urban/loft aesthetic is evident in an expansive kitchen with the cobalt blue cabinets & stainless steel appliances. The indoor mech room houses an eco-conscious boiler system, washer & dryer. The upper level is a 2-bed, 1-bath sanctuary perched aloft a vast open atrium. Sited on a deep lot w/generous setbacks, the freshly re-roofed oversized garage/workshop is a haven of possibilities for the car, shop, rec or small business enthusiast. Develop the property & envision live/work living or an ADU (buyer to verify). Zero pest, low maintenance grounds, plentiful off-street parking & generous side yard for a possible dog/pet run keep stress to a minimum! Central access to BART, downtown, Marina Square, freeways, airport & bridges!
- Current Status
- New
- Original Price
- $748,000
- List Price
- $748,000
- On Market Date
- Sep 30, 2025
- Property Type
- Detached
- D/N/S
- Laqua Manor
- Zip Code
- 94577
- MLS ID
- 41113221
- APN
- 754510
- Year Built
- 2004
- Stories in Building
- 2
- Possession
- Close Of Escrow
- Data Source
- MAXEBRDI
- Origin MLS System
- BAY EAST
Wilson Elementary School
Public K-5 Elementary
Students: 748 Distance: 0.4mi
St. Leander
Private K-8 Elementary, Religious, Coed
Students: 213 Distance: 0.5mi
The Principled Academy
Private PK-8 Elementary, Religious, Coed
Students: 130 Distance: 0.5mi
John Muir Middle School
Public 6-8 Middle
Students: 1003 Distance: 0.6mi
Anchor Education
Private 3-12 Coed
Students: 12 Distance: 0.6mi
Lincoln High (Continuation) School
Public 9-12 Continuation
Students: 187 Distance: 0.6mi
- Bed
- 2
- Bath
- 1.5 (1/1)
- Parking
- 2
- Detached, Off Street, Side Yard Access, Workshop in Garage, Garage Door Opener
- SQ FT
- 1,796
- SQ FT Source
- Public Records
- Lot SQ FT
- 6,300.0
- Lot Acres
- 0.15 Acres
- Pool Info
- None
- Kitchen
- Dishwasher, Microwave, Free-Standing Range, Refrigerator, Dryer, Washer, Tankless Water Heater, Stone Counters, Disposal, Pantry, Range/Oven Free Standing, Updated Kitchen
- Cooling
- Whole House Fan
- Disclosures
- Nat Hazard Disclosure
- Entry Level
- Exterior Details
- Back Yard, Side Yard, Low Maintenance
- Flooring
- Tile, Vinyl
- Foundation
- Fire Place
- None
- Heating
- Radiant, Other, Hot Water, Smart Vent
- Laundry
- 220 Volt Outlet, Dryer, Laundry Room, Washer, Electric, Space For Frzr/Refr
- Upper Level
- 2 Bedrooms, 1 Bath
- Main Level
- 0.5 Bath, Laundry Facility, Main Entry
- Possession
- Close Of Escrow
- Architectural Style
- Modern/High Tech
- Non-Master Bathroom Includes
- Updated Baths, Granite
- Construction Status
- Existing
- Additional Miscellaneous Features
- Back Yard, Side Yard, Low Maintenance
- Location
- Level, Rectangular Lot
- Roof
- Metal, Bitumen
- Water and Sewer
- Public
- Fee
- Unavailable
MLS and other Information regarding properties for sale as shown in Theo have been obtained from various sources such as sellers, public records, agents and other third parties. This information may relate to the condition of the property, permitted or unpermitted uses, zoning, square footage, lot size/acreage or other matters affecting value or desirability. Unless otherwise indicated in writing, neither brokers, agents nor Theo have verified, or will verify, such information. If any such information is important to buyer in determining whether to buy, the price to pay or intended use of the property, buyer is urged to conduct their own investigation with qualified professionals, satisfy themselves with respect to that information, and to rely solely on the results of that investigation.
School data provided by GreatSchools. School service boundaries are intended to be used as reference only. To verify enrollment eligibility for a property, contact the school directly.
