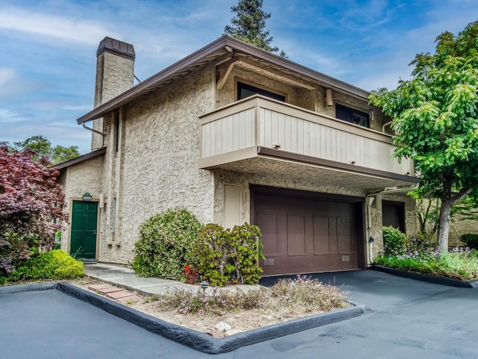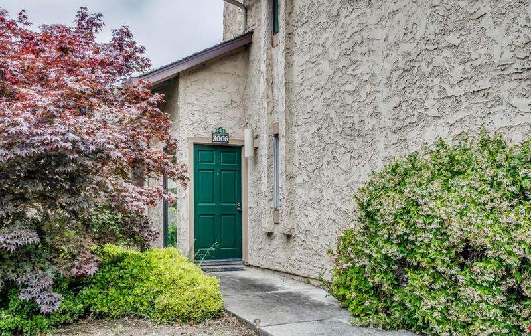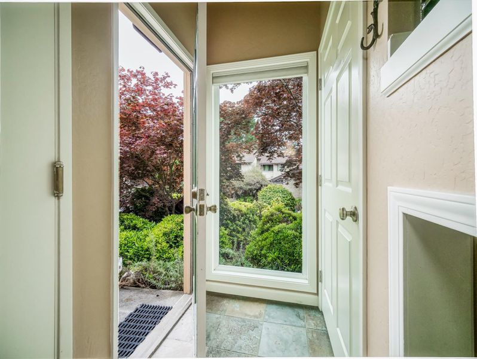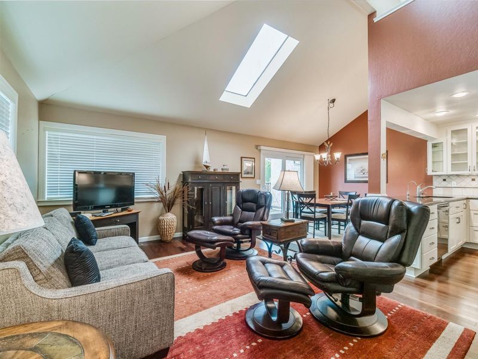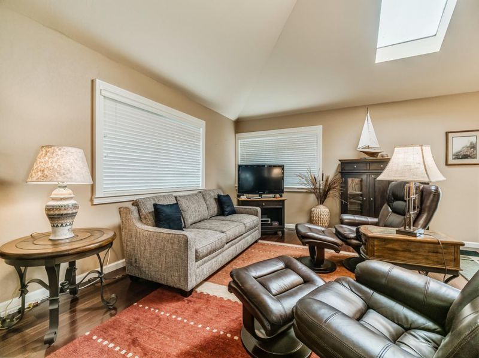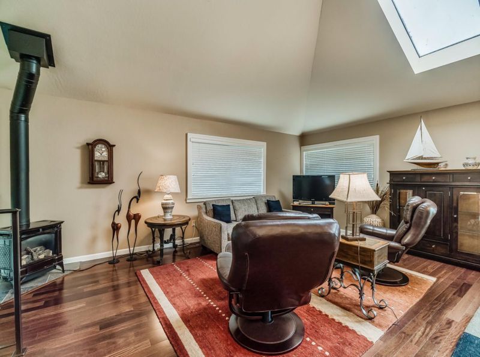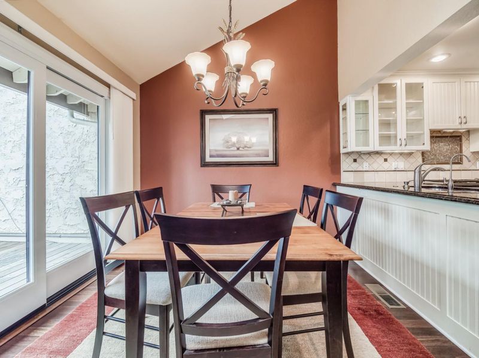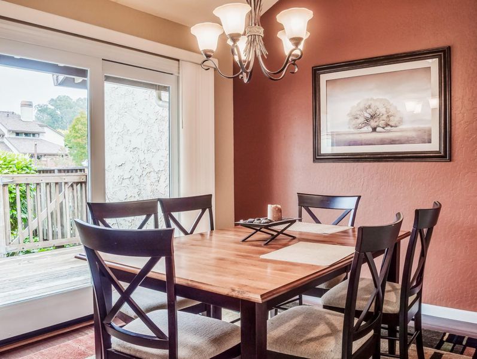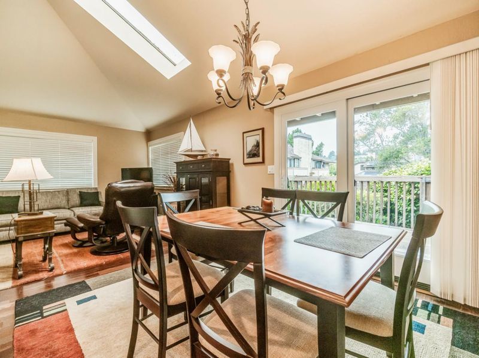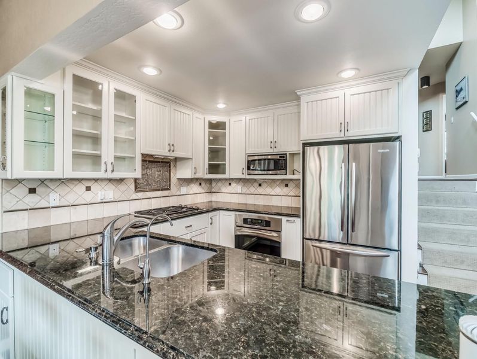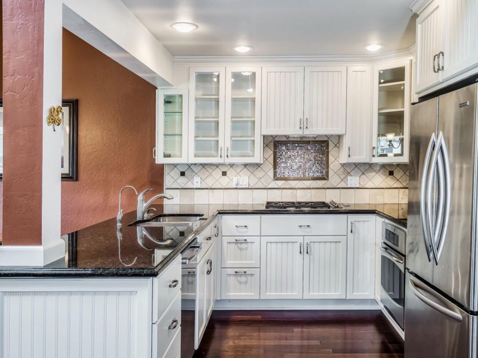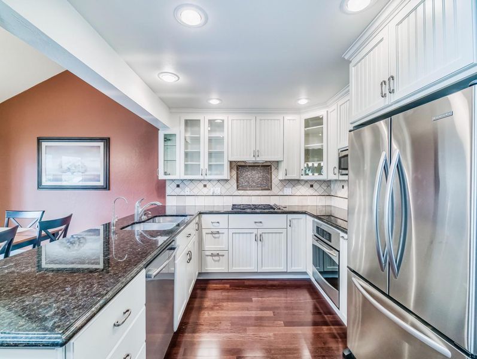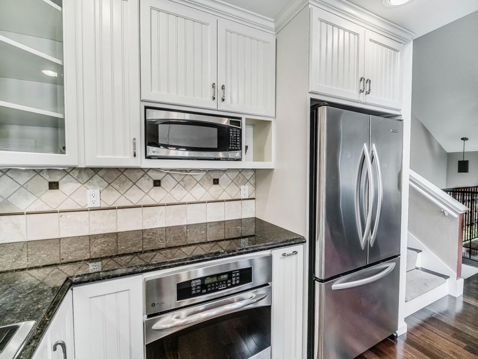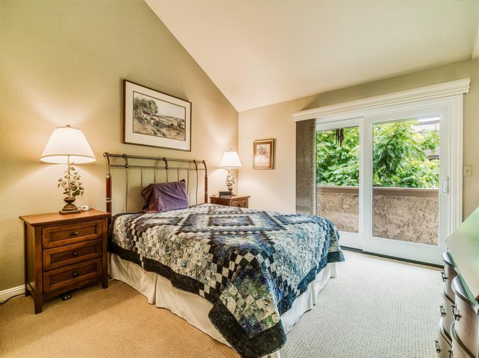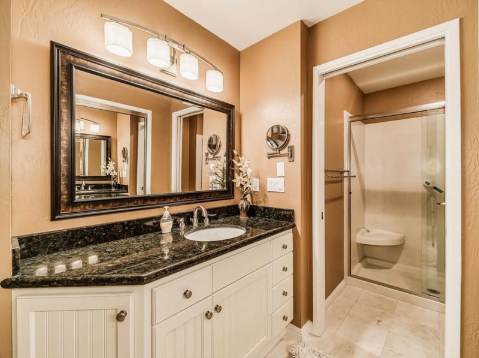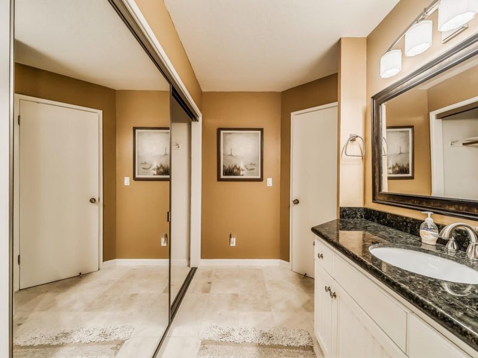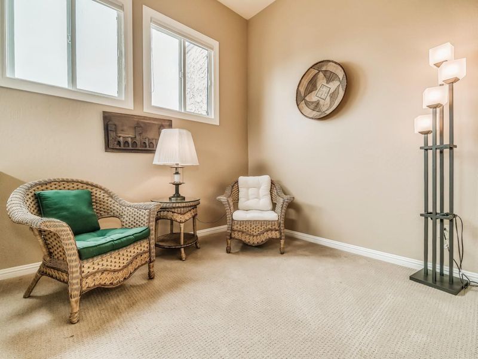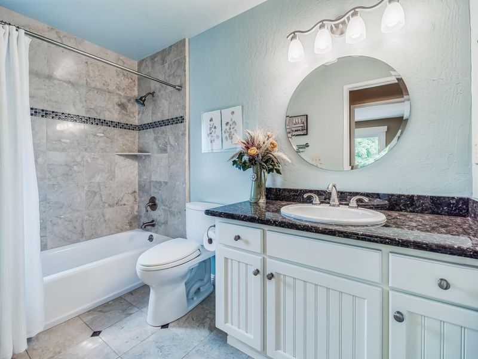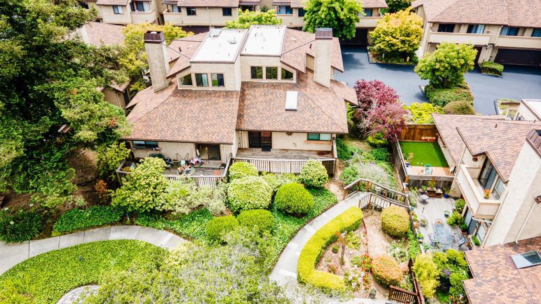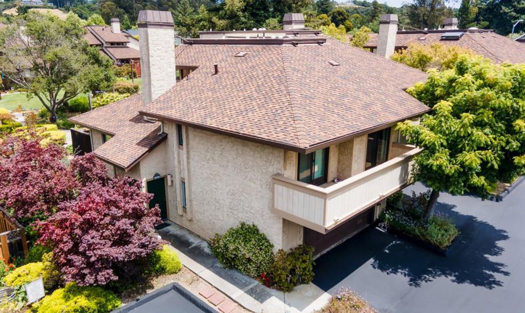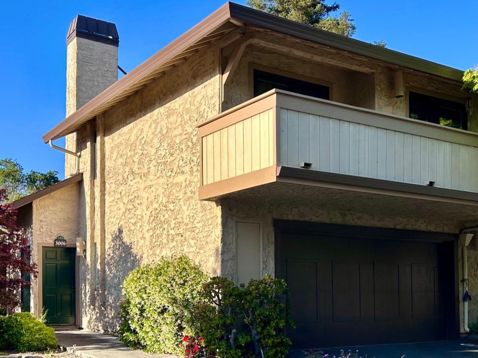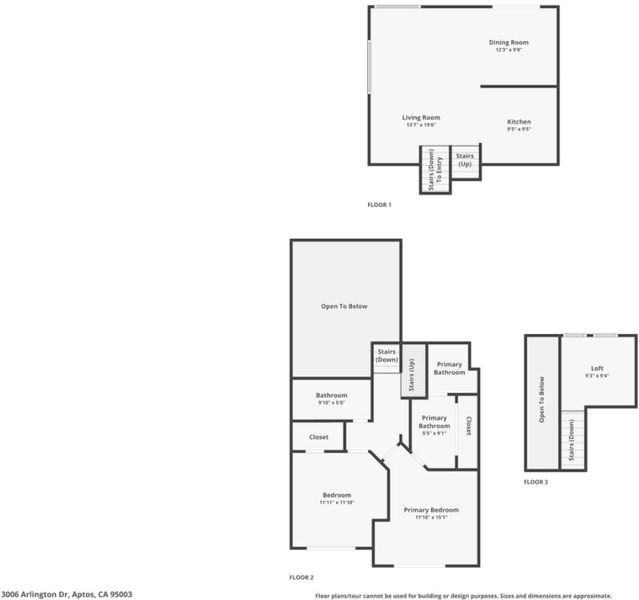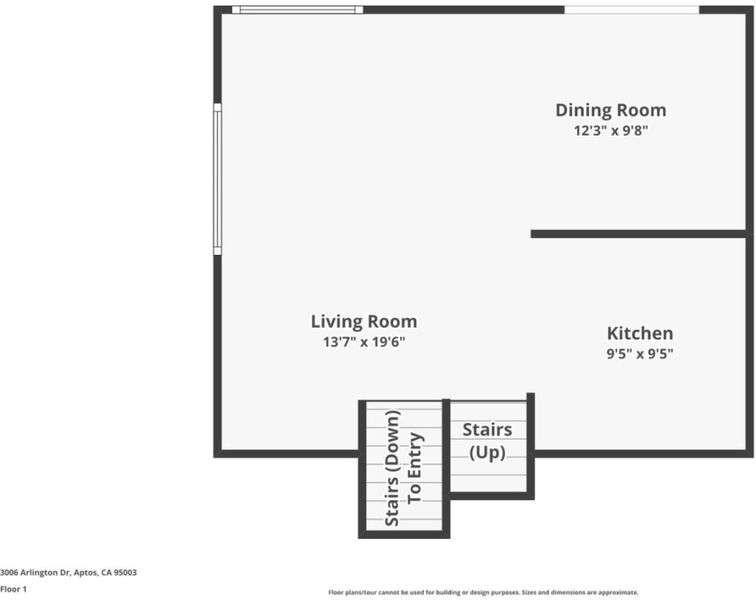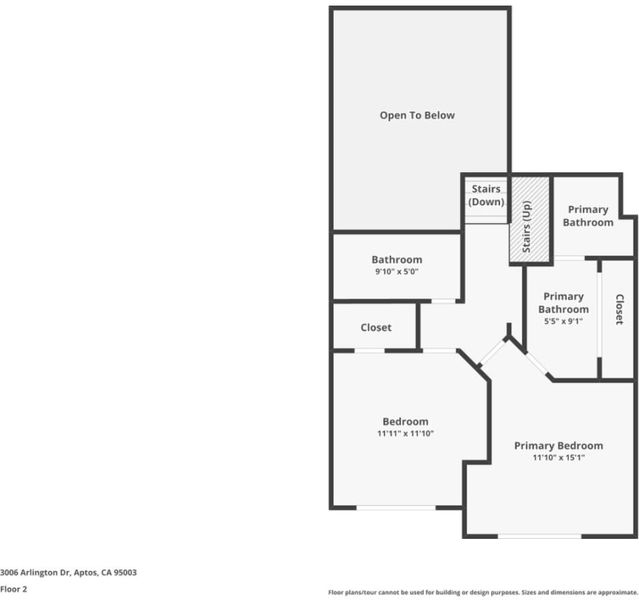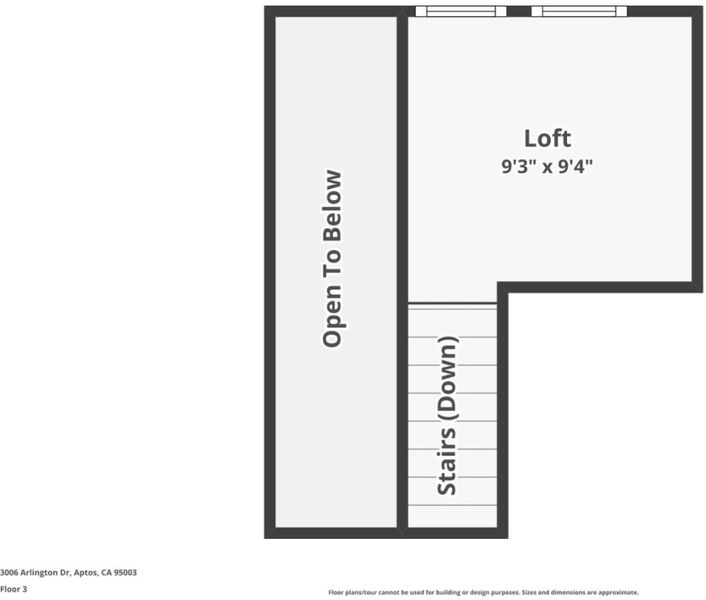
$868,000
1,233
SQ FT
$704
SQ/FT
3006 Arlington Drive
@ Atherton - 49 - Aptos, Aptos
- 2 Bed
- 2 Bath
- 2 Park
- 1,233 sqft
- APTOS
-

Centrally located Willow Brook Village townhome near Cabrillo College, New Brighton Beach, Nisene Marks trails, Aptos, and Capitola. Lightly lived in as a second home and well maintained. Kitchen features granite counters, white shaker cabinets, stainless steel appliances, and recessed lighting. Primary en-suite has large closet and standing shower. Both bathrooms updated with wood cabinetry and granite counters. Tile floors baths, wood flooring in living area and kitchen, and carpeted bedrooms. Enjoy a spacious back deck with garden views and a front balcony off both bedrooms. Vaulted ceilings, skylights, gas fireplace stove, and double-pane windows. Bonus loft ideal for office or hobbies, plus a large attic space. Close to local bakeries, farmers market, the coast, and wine tasting. Per HOA roof replaced in 2020. Visit virtual tour link for walking tour and other details.
- Days on Market
- 5 days
- Current Status
- Active
- Original Price
- $868,000
- List Price
- $868,000
- On Market Date
- Jun 25, 2025
- Property Type
- Townhouse
- Area
- 49 - Aptos
- Zip Code
- 95003
- MLS ID
- ML82011384
- APN
- 037-371-42-000
- Year Built
- 1984
- Stories in Building
- 2
- Possession
- COE
- Data Source
- MLSL
- Origin MLS System
- MLSListings, Inc.
Santa Cruz Montessori School
Private PK-9 Montessori, Elementary, Coed
Students: 275 Distance: 0.1mi
Twin Lakes Christian School
Private K-8 Elementary, Religious, Coed
Students: 298 Distance: 0.3mi
Delta Charter School
Charter 9-12 Secondary
Students: 123 Distance: 0.4mi
Mar Vista Elementary School
Public K-6 Elementary
Students: 444 Distance: 0.7mi
New Brighton Middle School
Public 6-8 Middle
Students: 704 Distance: 1.1mi
Main Street Elementary School
Public K-5 Elementary
Students: 453 Distance: 1.3mi
- Bed
- 2
- Bath
- 2
- Dual Flush Toilet, Granite, Primary - Stall Shower(s), Shower over Tub - 1, Tile, Updated Bath
- Parking
- 2
- Attached Garage, Common Parking Area, Guest / Visitor Parking
- SQ FT
- 1,233
- SQ FT Source
- Unavailable
- Lot SQ FT
- 1,437.0
- Lot Acres
- 0.032989 Acres
- Kitchen
- Countertop - Granite, Dishwasher, Garbage Disposal, Microwave, Oven Range - Gas, Refrigerator
- Cooling
- None
- Dining Room
- Dining "L", No Formal Dining Room, Skylight
- Disclosures
- NHDS Report
- Family Room
- No Family Room
- Flooring
- Carpet, Hardwood, Tile
- Foundation
- Concrete Slab, Post and Beam
- Fire Place
- Free Standing, Gas Burning, Living Room
- Heating
- Central Forced Air - Gas
- Laundry
- In Garage, Washer / Dryer
- Possession
- COE
- * Fee
- $398
- Name
- Willowbrook Village
- Phone
- 831-688-0500
- *Fee includes
- Exterior Painting, Maintenance - Common Area, Maintenance - Exterior, and Roof
MLS and other Information regarding properties for sale as shown in Theo have been obtained from various sources such as sellers, public records, agents and other third parties. This information may relate to the condition of the property, permitted or unpermitted uses, zoning, square footage, lot size/acreage or other matters affecting value or desirability. Unless otherwise indicated in writing, neither brokers, agents nor Theo have verified, or will verify, such information. If any such information is important to buyer in determining whether to buy, the price to pay or intended use of the property, buyer is urged to conduct their own investigation with qualified professionals, satisfy themselves with respect to that information, and to rely solely on the results of that investigation.
School data provided by GreatSchools. School service boundaries are intended to be used as reference only. To verify enrollment eligibility for a property, contact the school directly.
