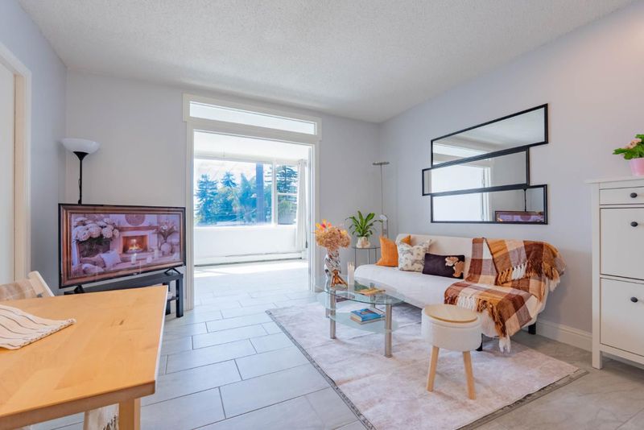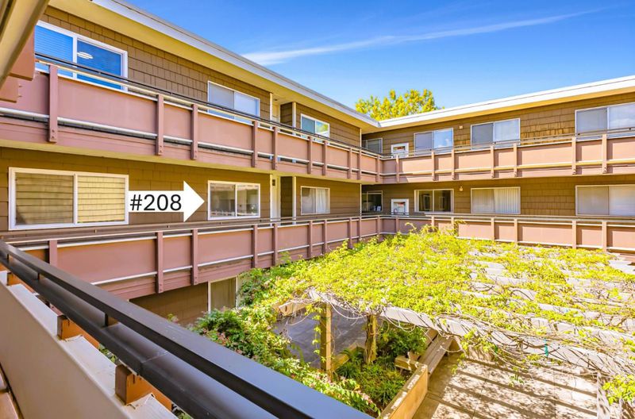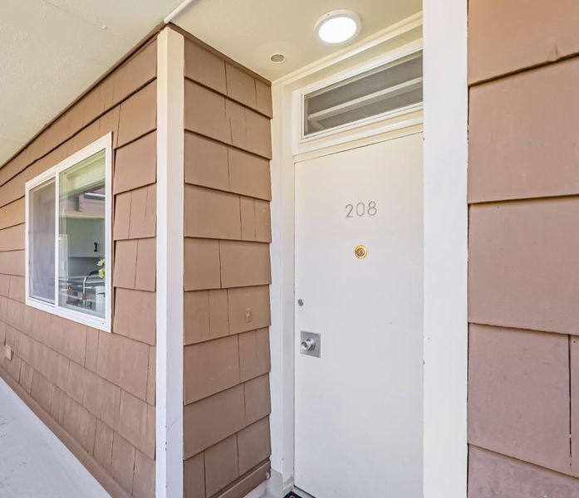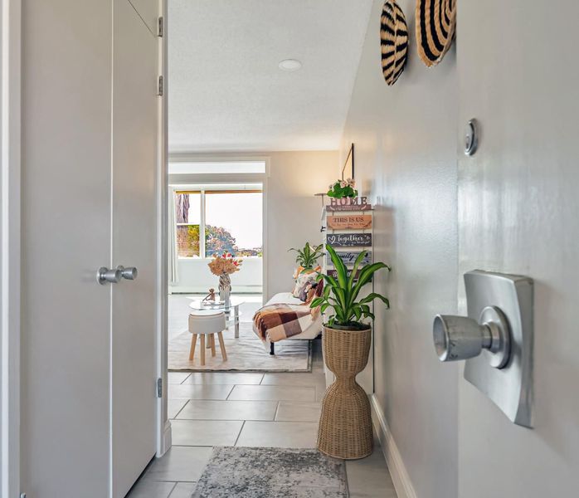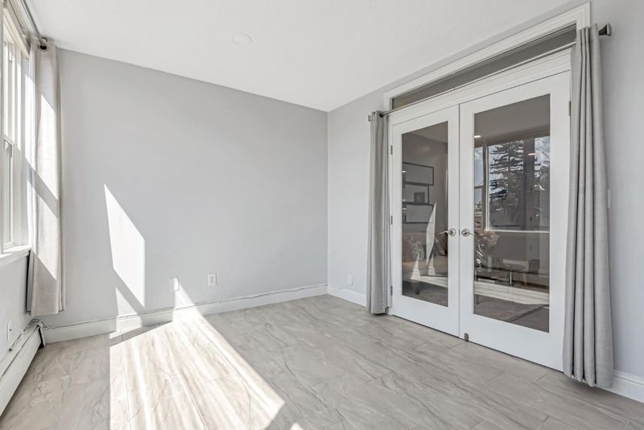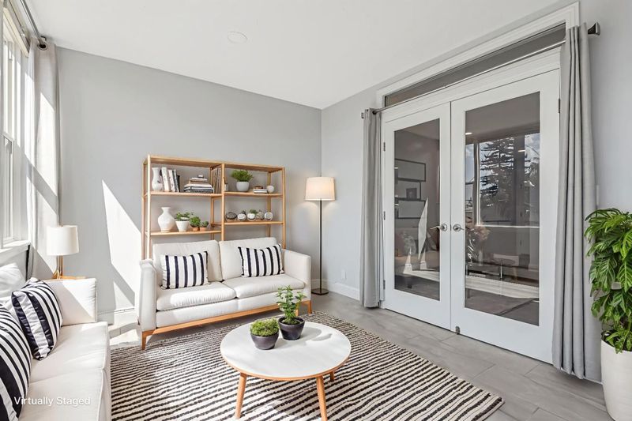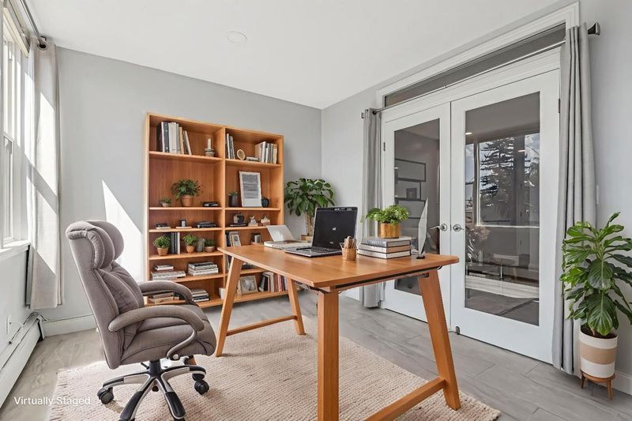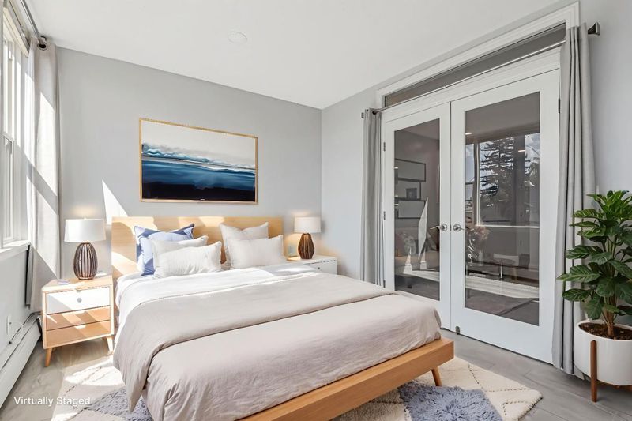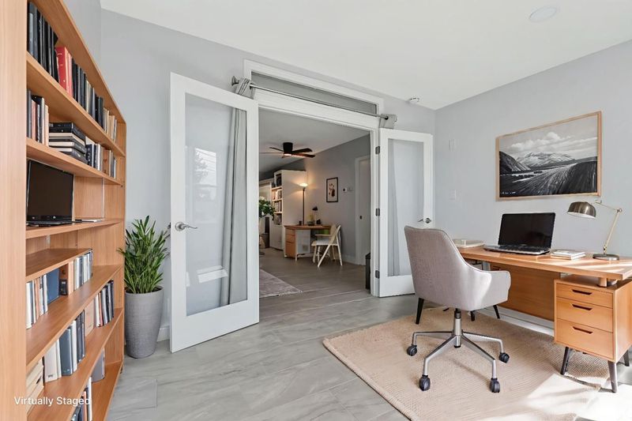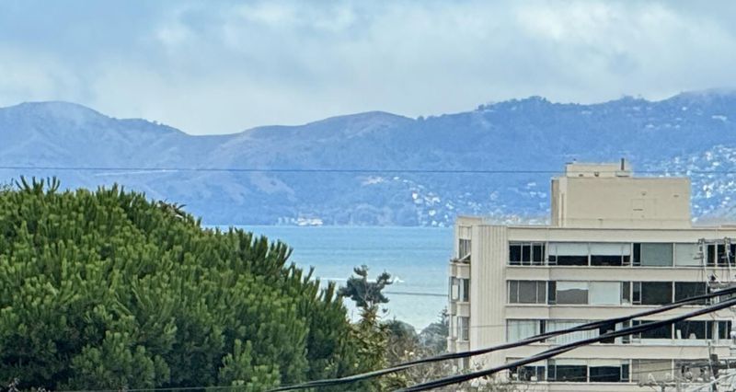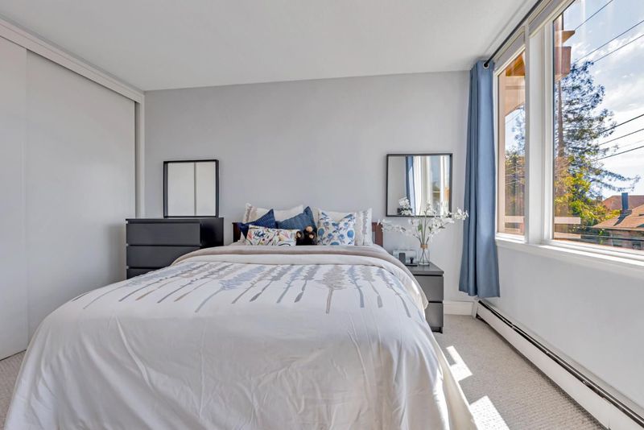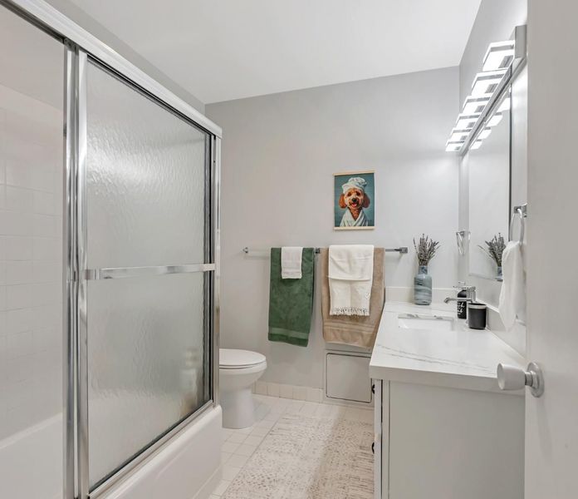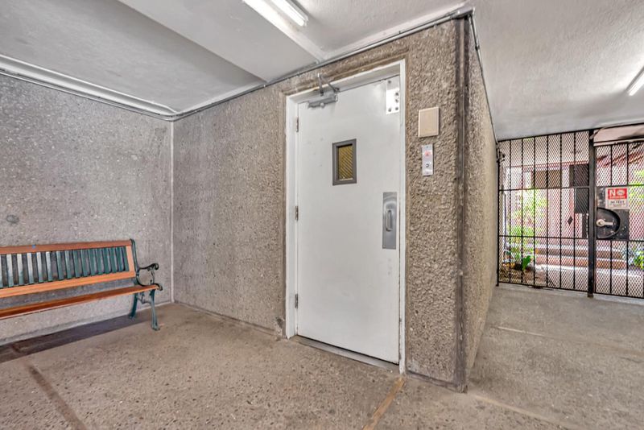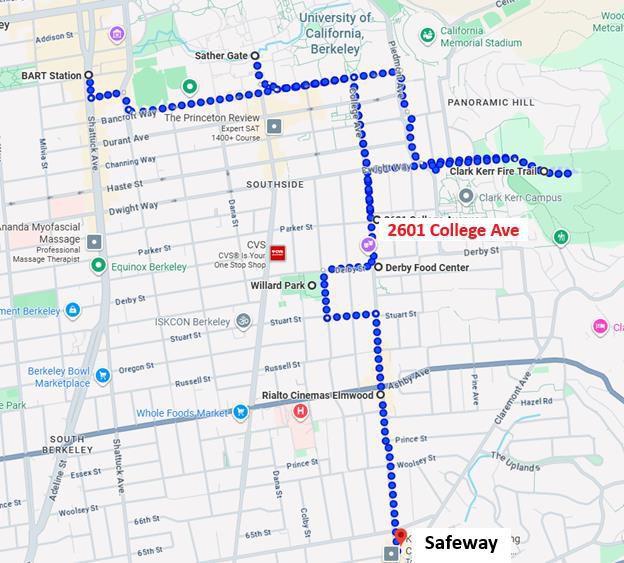
$669,000
666
SQ FT
$1,005
SQ/FT
2601 College Avenue, #208
@ Parker - 2310 - Berkeley Map Area 10, Berkeley
- 1 Bed
- 1 Bath
- 1 Park
- 666 sqft
- BERKELEY
-

-
Fri Oct 3, 2:00 pm - 5:00 pm
-
Sat Oct 4, 2:00 pm - 5:00 pm
-
Sun Oct 5, 1:00 pm - 4:00 pm
Nestled in the vibrant Elmwood District just steps from the Cal campus, this charming, rare find 1-bed, 1-bath home blends style and function, a showcase for ownership pride. Thoughtful designs and modernized in 2021, include upgraded electrical and plumbing, recessed lighting, and double-paned windows ensure comfort and peace of mind. The open-concept living/dining area creates a welcoming space, while a bonus room offers versatility as a home office or a guest room. The Scandi-inspired kitchen and bath feature sleek, low-maintenance finishes. Tile flooring flows through the living areas add to the home's timeless appeal, while the carpeted bedroom adds coziness. Custom made, high-end window blinds, covering wall to wall windows, allow natural light without sacrificing privacy. It is indeed a paradise retreat after a long day work or study. Enjoy a serene courtyard, gated garage and keyless entry for security, elevators, deeded parking and storage, plus app-operated laundry. Multiple bus lines at doorstep make commuting to Berkeley BART/ Downtown, or around the Cal campus a breeze. Elmwood District is a desirable and beloved Berkeley gem, home to 50+ shops, cafes, and restaurants, plus the historic Rialto Cinema offering the perfect mix of urban convenience and laid-back charm.
- Days on Market
- 6 days
- Current Status
- Active
- Original Price
- $669,000
- List Price
- $669,000
- On Market Date
- Sep 26, 2025
- Property Type
- Condominium
- Area
- 2310 - Berkeley Map Area 10
- Zip Code
- 94704
- MLS ID
- ML82019779
- APN
- 55-1848-47
- Year Built
- 1962
- Stories in Building
- 1
- Possession
- Unavailable
- Data Source
- MLSL
- Origin MLS System
- MLSListings, Inc.
Maybeck High School
Private 9-12 Secondary, Coed
Students: 92 Distance: 0.2mi
East Bay School for Girls
Private K-5 Elementary, All Female, Nonprofit
Students: NA Distance: 0.2mi
Emerson Elementary School
Public K-5 Elementary
Students: 291 Distance: 0.2mi
Emerson Elementary School
Public K-5 Elementary
Students: 320 Distance: 0.2mi
The Academy
Private K-8 Elementary, Coed
Students: 105 Distance: 0.2mi
Willard Middle School
Public 6-8 Middle
Students: 667 Distance: 0.4mi
- Bed
- 1
- Bath
- 1
- Parking
- 1
- Assigned Spaces, Attached Garage, Common Parking Area, Electric Gate, Gate / Door Opener, Lighted Parking Area, On Street
- SQ FT
- 666
- SQ FT Source
- Unavailable
- Kitchen
- Cooktop - Electric, Countertop - Quartz, Dishwasher, Garbage Disposal, Hood Over Range, Microwave, Oven Range - Electric, Pantry, Refrigerator, Trash Compactor
- Cooling
- None
- Dining Room
- Dining Area in Living Room
- Disclosures
- NHDS Report
- Family Room
- No Family Room
- Flooring
- Carpet, Tile
- Foundation
- Other
- Heating
- Radiant
- Laundry
- Coin Operated, Community Facility, Dryer, In Garage, Washer
- * Fee
- $861
- Name
- Mark Twain HOA
- *Fee includes
- Common Area Electricity, Common Area Gas, Exterior Painting, Garbage, Heating, Hot Water, Insurance - Common Area, Insurance - Earthquake, Landscaping / Gardening, Maintenance - Common Area, Maintenance - Exterior, Management Fee, Reserves, Roof, Security Service, and Water / Sewer
MLS and other Information regarding properties for sale as shown in Theo have been obtained from various sources such as sellers, public records, agents and other third parties. This information may relate to the condition of the property, permitted or unpermitted uses, zoning, square footage, lot size/acreage or other matters affecting value or desirability. Unless otherwise indicated in writing, neither brokers, agents nor Theo have verified, or will verify, such information. If any such information is important to buyer in determining whether to buy, the price to pay or intended use of the property, buyer is urged to conduct their own investigation with qualified professionals, satisfy themselves with respect to that information, and to rely solely on the results of that investigation.
School data provided by GreatSchools. School service boundaries are intended to be used as reference only. To verify enrollment eligibility for a property, contact the school directly.
