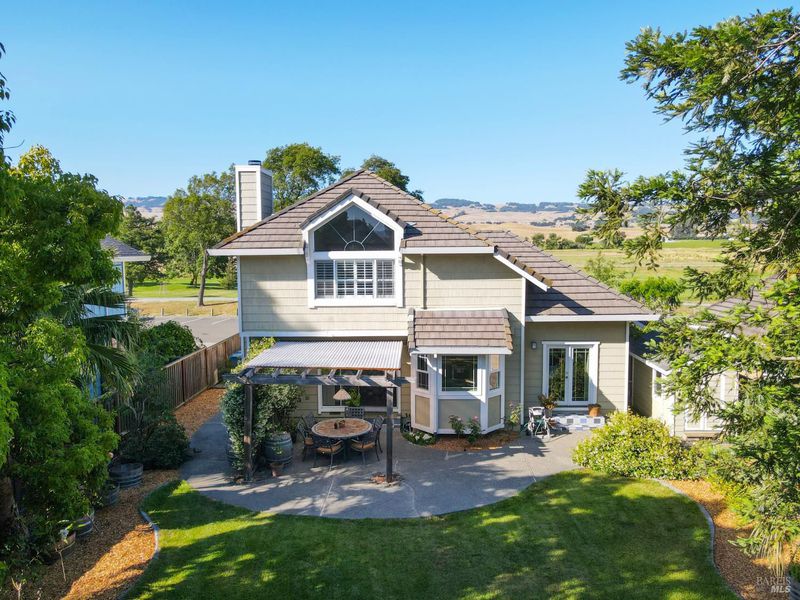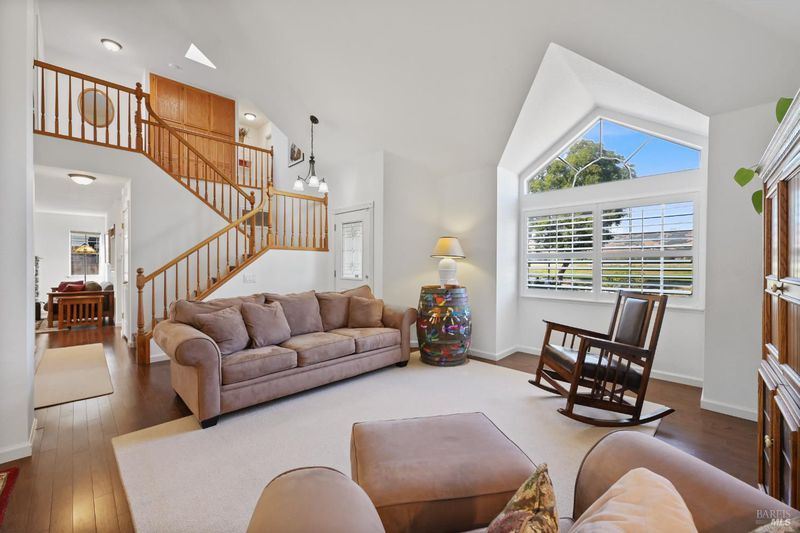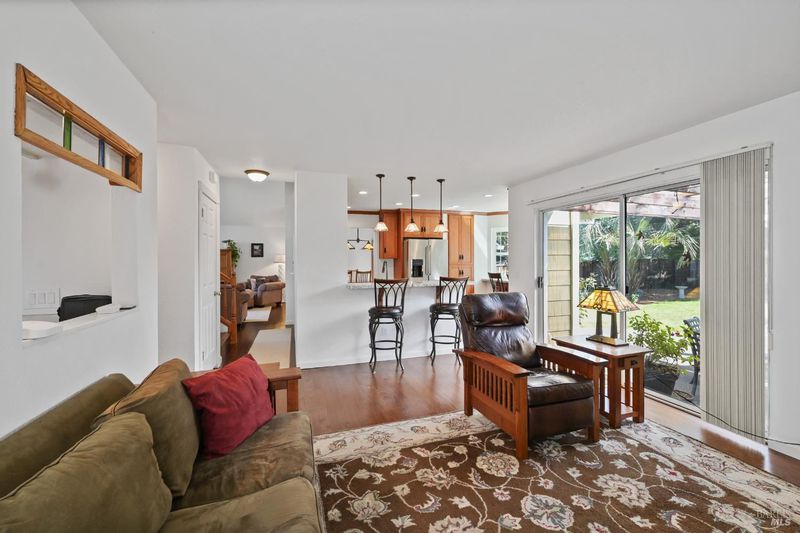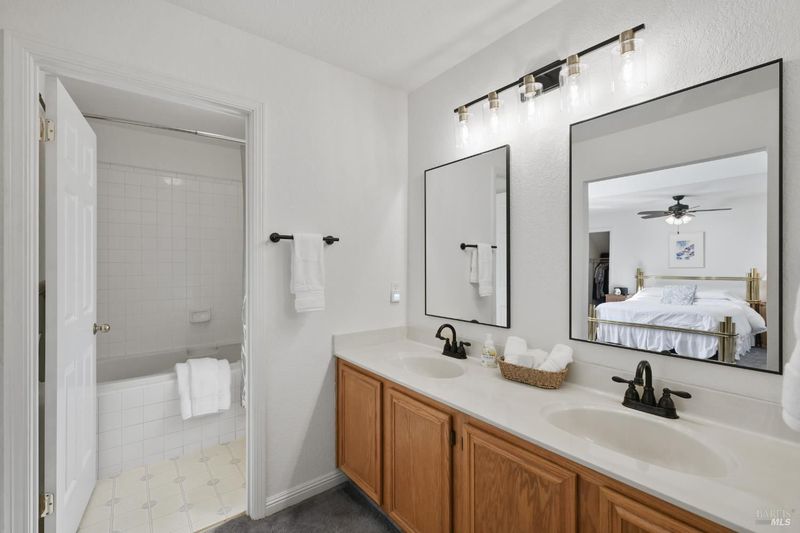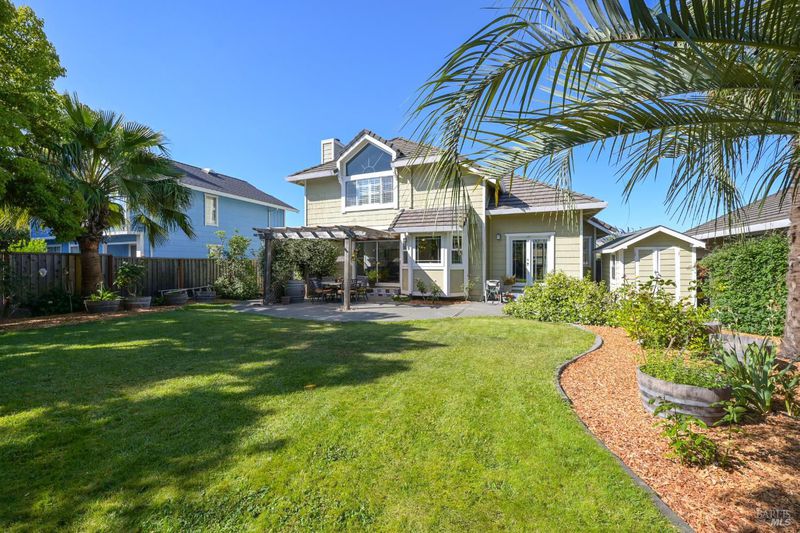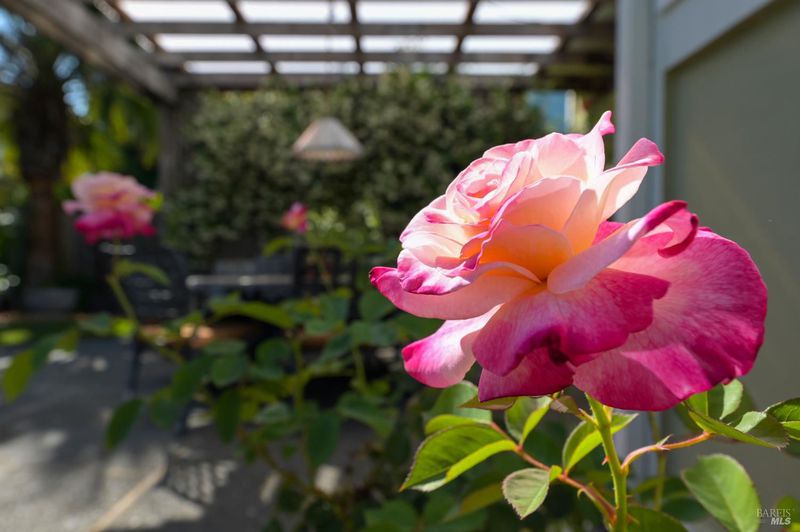
$990,000
1,965
SQ FT
$504
SQ/FT
2128 Saint Augustine Circle
@ Garfield - Petaluma East, Petaluma
- 3 Bed
- 3 (2/1) Bath
- 4 Park
- 1,965 sqft
- Petaluma
-

Experience the best of East Petaluma living at 2128 Saint Augustine Circle. From the moment you step inside, this delightful 3-bedroom, 2-and-a-half-bathroom home envelops you in its welcoming spirit. The living room greets you with soaring ceilings and a picture window showcasing stunning views of Sonoma Mountain's golden hills, creating an airy ambiance. Engineered oak wood flooring leads to a dining area illuminated by a stained glass pendant light. French doors open to a beautifully landscaped backyard with colorful roses and fragrant jasmine. The heart of the home is the remodeled Craftsman-inspired kitchen, featuring custom quarter-sawn white oak cabinets, quartz countertops, and a large Shaws Original farmhouse sink. Cooking is a joy with premium appliances, including a French door refrigerator and dual fuel range. Ample cabinet storage and a breakfast bar overlooking the backyard complete this culinary haven. The kitchen flows into a cozy living room with a wood-burning fireplace and custom stone hearth. Upstairs, find a spacious primary suite with two deep walk-in closets and two additional bedrooms with decorative windows framing the dynamic skyscapes of Sonoma Mountain. Across the street, explore miles of trails or enjoy Wiseman Park, a cherished Petaluma playground.
- Days on Market
- 0 days
- Current Status
- Active
- Original Price
- $990,000
- List Price
- $990,000
- On Market Date
- Jun 18, 2025
- Property Type
- Single Family Residence
- Area
- Petaluma East
- Zip Code
- 94954
- MLS ID
- 325056138
- APN
- 017-330-022-000
- Year Built
- 1989
- Stories in Building
- Unavailable
- Possession
- Close Of Escrow
- Data Source
- BAREIS
- Origin MLS System
Old Adobe Elementary Charter School
Charter K-6 Elementary
Students: 335 Distance: 0.7mi
La Tercera Elementary School
Public K-6 Elementary, Coed
Students: 340 Distance: 0.7mi
American Muslim Academy
Private K-11 Religious, Coed
Students: NA Distance: 0.7mi
Casa Grande High School
Public 9-12 Secondary
Students: 1724 Distance: 1.1mi
Sonoma Mountain High (Continuation) School
Public 9-12 Continuation
Students: 31 Distance: 1.1mi
Mcdowell Elementary School
Public K-6 Elementary
Students: 269 Distance: 1.1mi
- Bed
- 3
- Bath
- 3 (2/1)
- Parking
- 4
- Attached, Garage Door Opener, Garage Facing Front, Interior Access
- SQ FT
- 1,965
- SQ FT Source
- Appraiser
- Lot SQ FT
- 7,327.0
- Lot Acres
- 0.1682 Acres
- Cooling
- Ceiling Fan(s), Window Unit(s)
- Fire Place
- Wood Burning
- Heating
- Central
- Laundry
- Dryer Included, Washer Included
- Main Level
- Dining Room, Family Room, Garage, Living Room, Partial Bath(s), Street Entrance
- Views
- Garden/Greenbelt, Hills, Mountains, Park
- Possession
- Close Of Escrow
- Fee
- $0
MLS and other Information regarding properties for sale as shown in Theo have been obtained from various sources such as sellers, public records, agents and other third parties. This information may relate to the condition of the property, permitted or unpermitted uses, zoning, square footage, lot size/acreage or other matters affecting value or desirability. Unless otherwise indicated in writing, neither brokers, agents nor Theo have verified, or will verify, such information. If any such information is important to buyer in determining whether to buy, the price to pay or intended use of the property, buyer is urged to conduct their own investigation with qualified professionals, satisfy themselves with respect to that information, and to rely solely on the results of that investigation.
School data provided by GreatSchools. School service boundaries are intended to be used as reference only. To verify enrollment eligibility for a property, contact the school directly.
