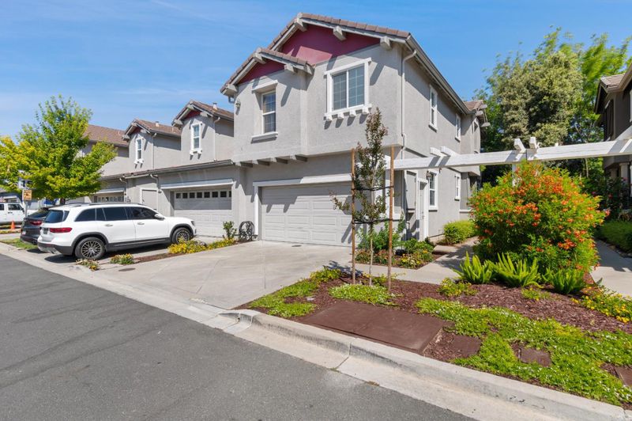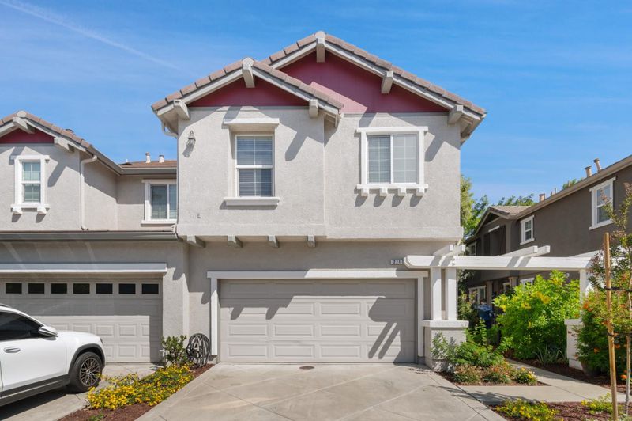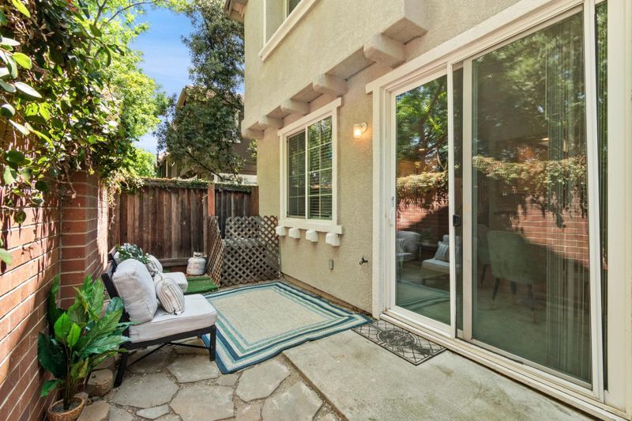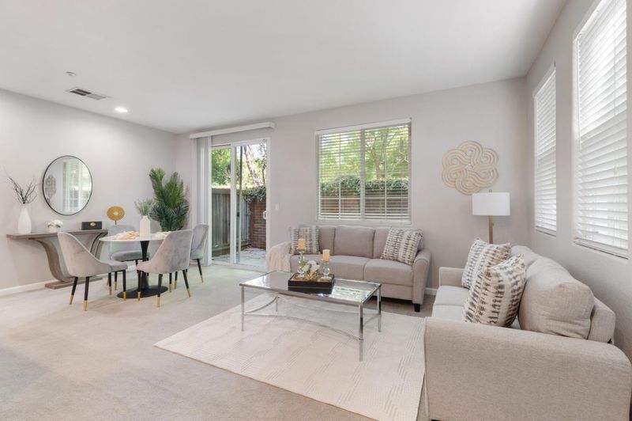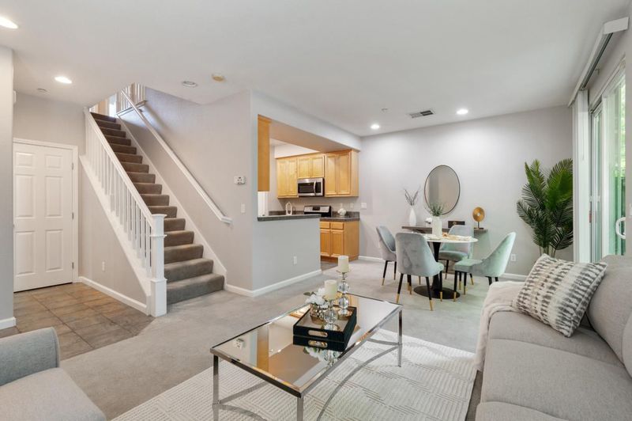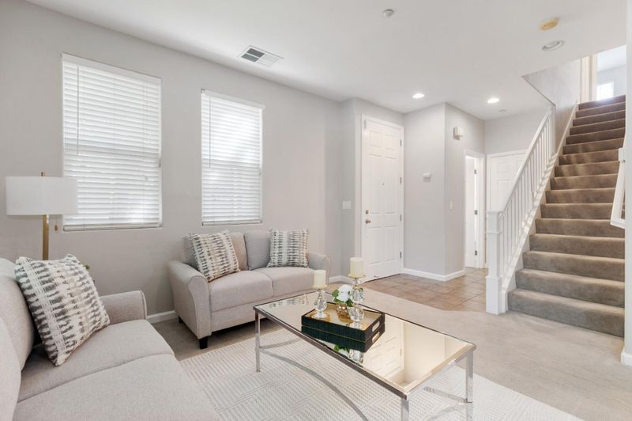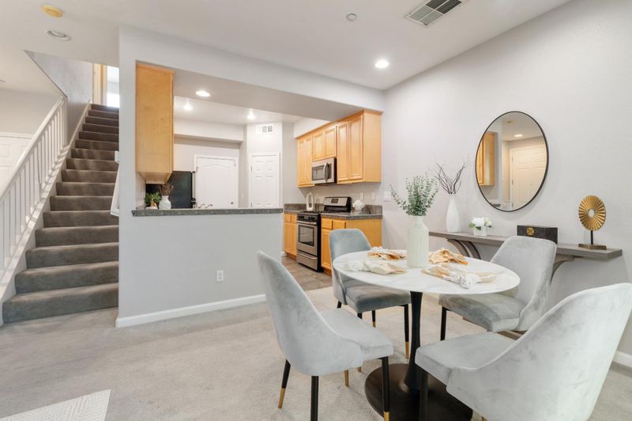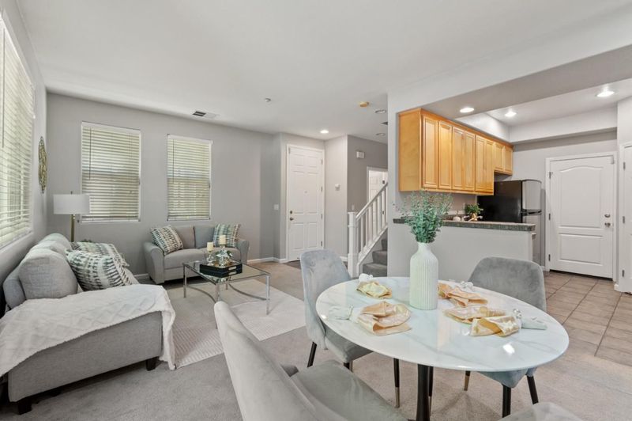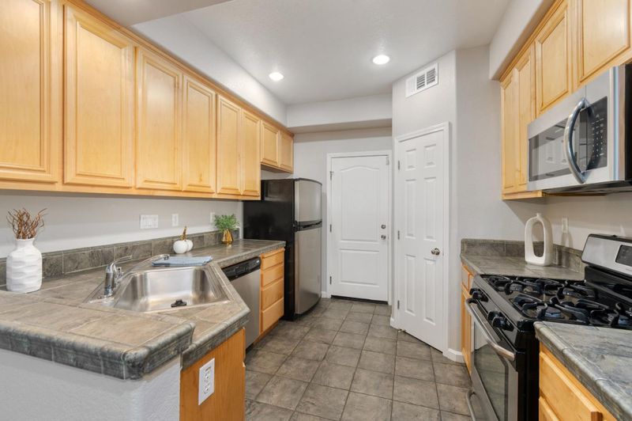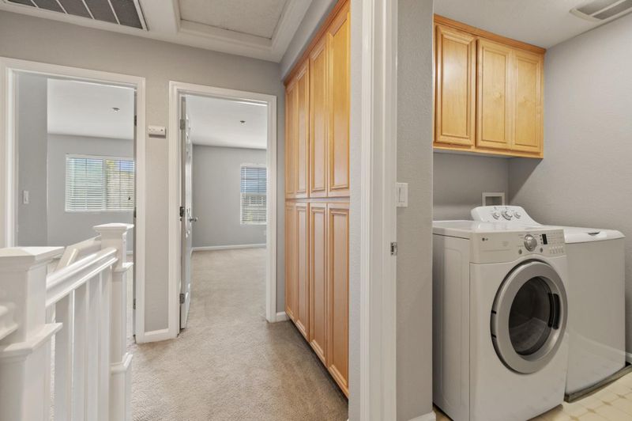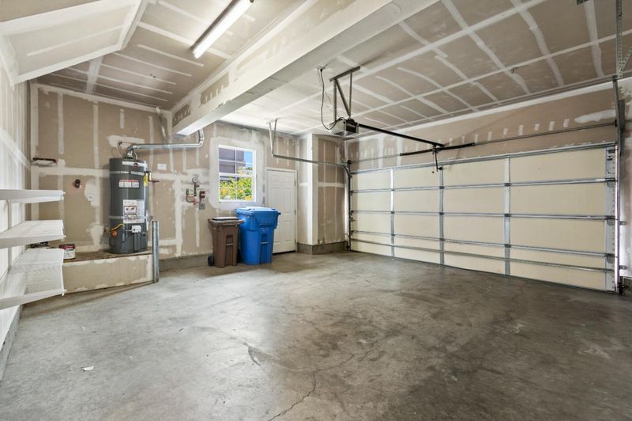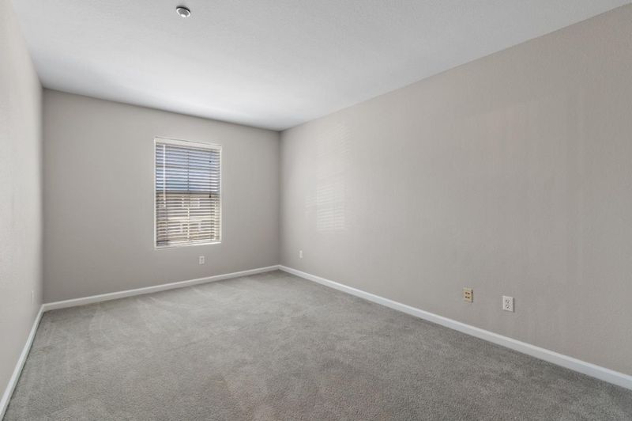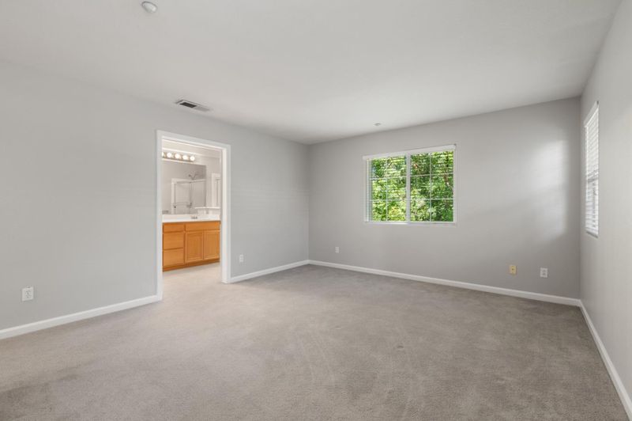
$588,900
1,483
SQ FT
$397
SQ/FT
271 Washington Drive
@ Jefferson - 6400 - Brentwood, Brentwood
- 3 Bed
- 3 (2/1) Bath
- 4 Park
- 1,483 sqft
- BRENTWOOD
-

Welcome to this inviting 3-bedroom, 2.5-bathroom home located in the charming City of Brentwood. Spanning 1,483 square feet, this residence offers a comfortable living space ideal for everyday living. The kitchen is equipped with modern amenities including a tile countertop, dishwasher, microwave, oven range with gas, pantry, and refrigerator, making it a practical and enjoyable space for culinary enthusiasts. Enjoy the convenience of central AC and central forced air gas heating, ensuring comfort year-round. The home features carpet flooring and a high ceiling, adding a sense of spaciousness. The utility room houses the laundry with gas hookup and includes a washer and dryer for your convenience. Residents can take advantage of the community's in-ground pool and spa. Located within the Brentwood Union Elementary School District, this home is a great destination.
- Days on Market
- 3 days
- Current Status
- Active
- Original Price
- $588,900
- List Price
- $588,900
- On Market Date
- Jun 24, 2025
- Property Type
- Condominium
- Area
- 6400 - Brentwood
- Zip Code
- 94513
- MLS ID
- ML82011186
- APN
- 016-300-147-2
- Year Built
- 2005
- Stories in Building
- 2
- Possession
- Unavailable
- Data Source
- MLSL
- Origin MLS System
- MLSListings, Inc.
Marsh Creek Elementary School
Public K-5 Elementary
Students: 732 Distance: 0.7mi
Bouton-Shaw Academy
Private 1-12
Students: 6 Distance: 0.7mi
Liberty Adult Education
Public n/a Adult Education, Yr Round
Students: NA Distance: 0.7mi
Independence High School
Public 9-12 Yr Round
Students: 250 Distance: 0.8mi
Far East County Programs School
Public K-12 Special Education, Yr Round
Students: 71 Distance: 0.8mi
Liberty High School
Public 9-12 Secondary, Yr Round
Students: 2708 Distance: 0.8mi
- Bed
- 3
- Bath
- 3 (2/1)
- Double Sinks, Primary - Stall Shower(s), Shower and Tub
- Parking
- 4
- Attached Garage, Gate / Door Opener, Guest / Visitor Parking
- SQ FT
- 1,483
- SQ FT Source
- Unavailable
- Pool Info
- Community Facility, Pool - In Ground, Spa - In Ground
- Kitchen
- Countertop - Tile, Dishwasher, Microwave, Oven Range - Gas, Pantry, Refrigerator
- Cooling
- Central AC
- Dining Room
- Dining Area in Living Room
- Disclosures
- Natural Hazard Disclosure
- Family Room
- No Family Room
- Flooring
- Carpet, Vinyl / Linoleum
- Foundation
- Concrete Perimeter and Slab
- Heating
- Central Forced Air - Gas
- Laundry
- Gas Hookup, In Utility Room, Washer / Dryer
- * Fee
- $397
- Name
- Collins Management
- Phone
- 925.322.1956
- *Fee includes
- Common Area Electricity, Common Area Gas, Exterior Painting, Fencing, Insurance - Common Area, Insurance - Structure, Maintenance - Common Area, Management Fee, Pool, Spa, or Tennis, Recreation Facility, Reserves, Roof, and Security Service
MLS and other Information regarding properties for sale as shown in Theo have been obtained from various sources such as sellers, public records, agents and other third parties. This information may relate to the condition of the property, permitted or unpermitted uses, zoning, square footage, lot size/acreage or other matters affecting value or desirability. Unless otherwise indicated in writing, neither brokers, agents nor Theo have verified, or will verify, such information. If any such information is important to buyer in determining whether to buy, the price to pay or intended use of the property, buyer is urged to conduct their own investigation with qualified professionals, satisfy themselves with respect to that information, and to rely solely on the results of that investigation.
School data provided by GreatSchools. School service boundaries are intended to be used as reference only. To verify enrollment eligibility for a property, contact the school directly.
