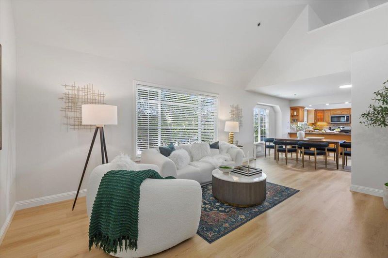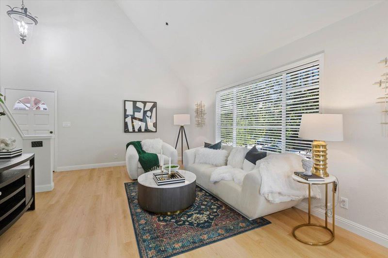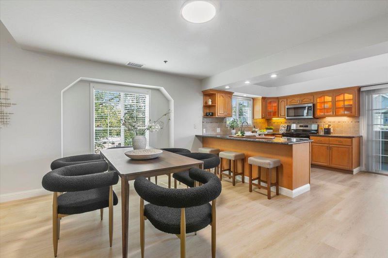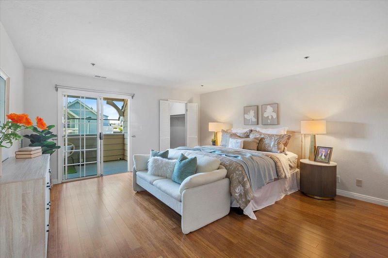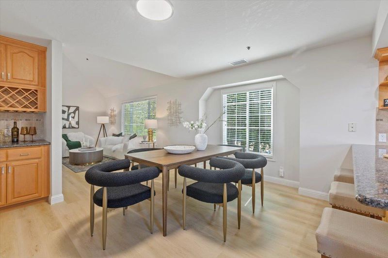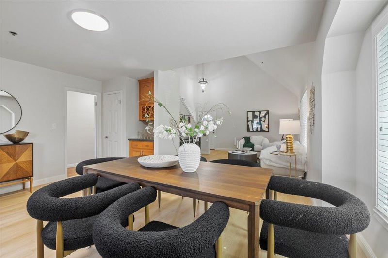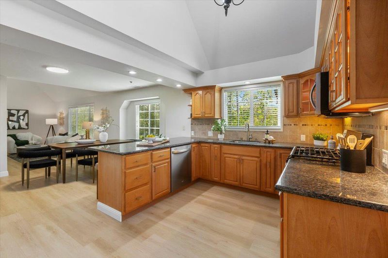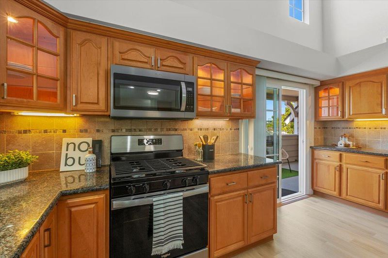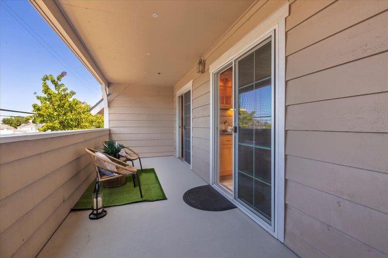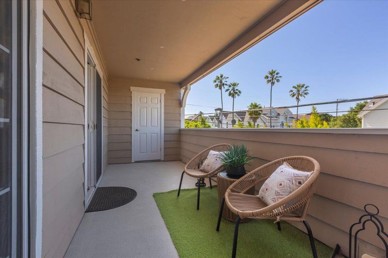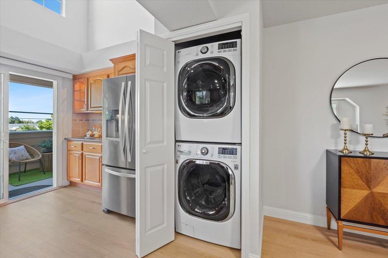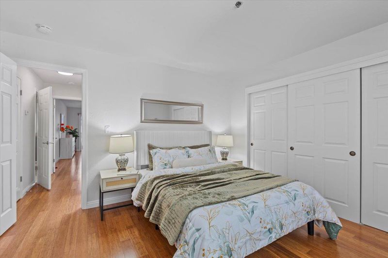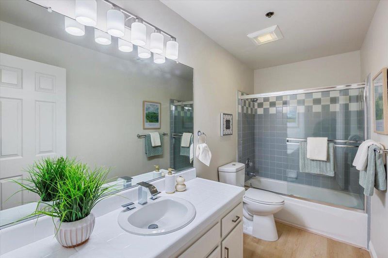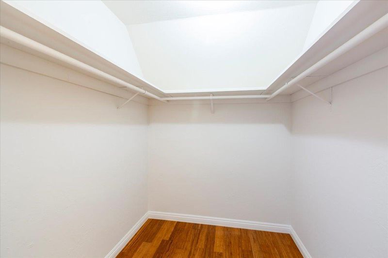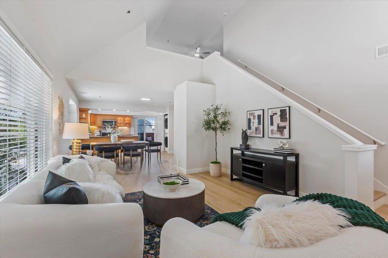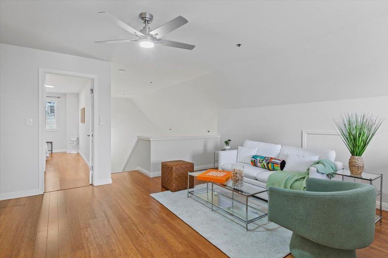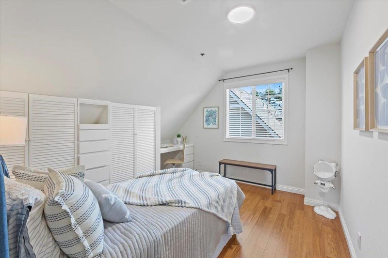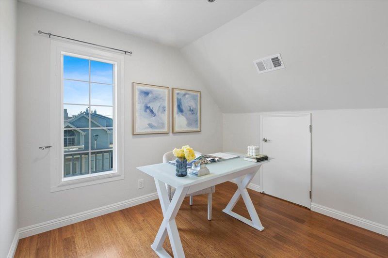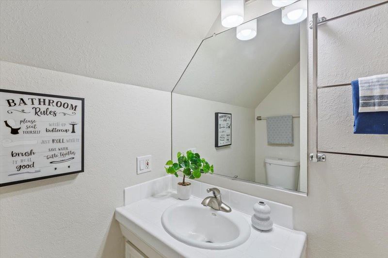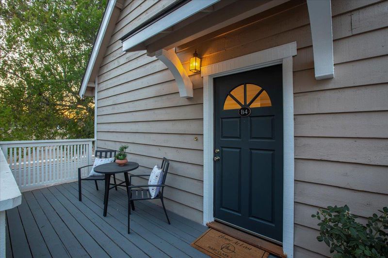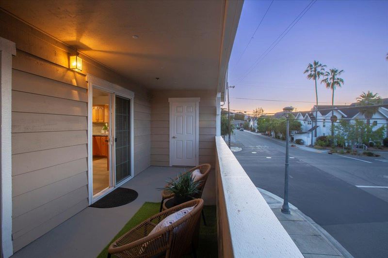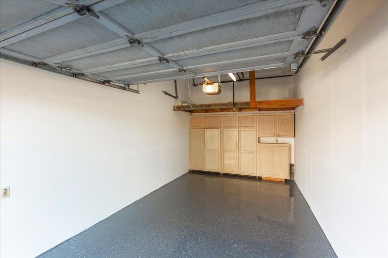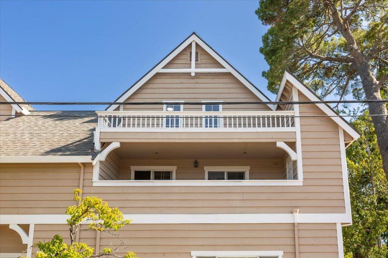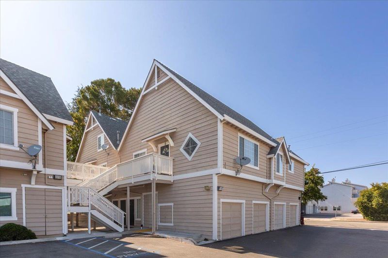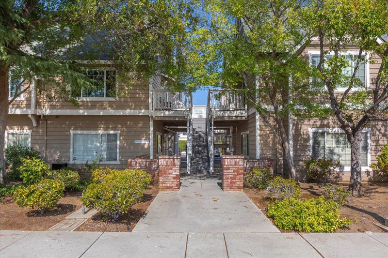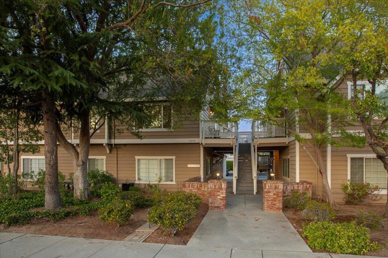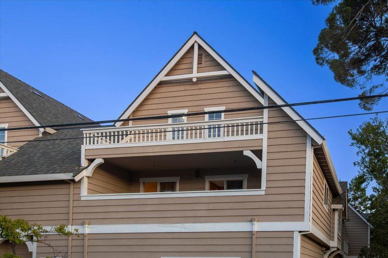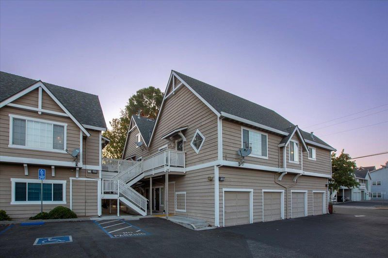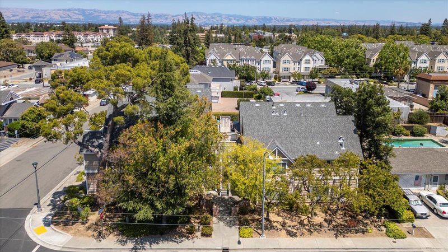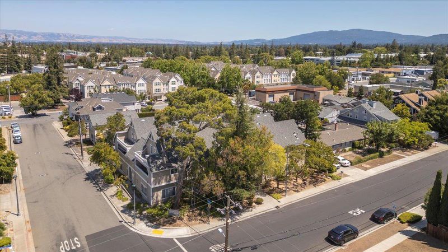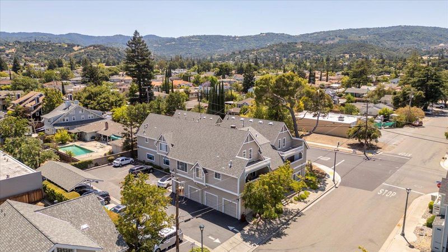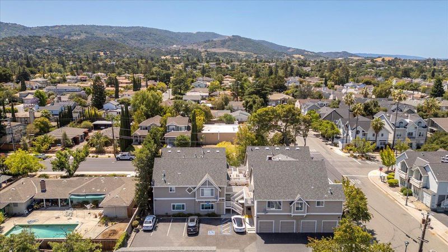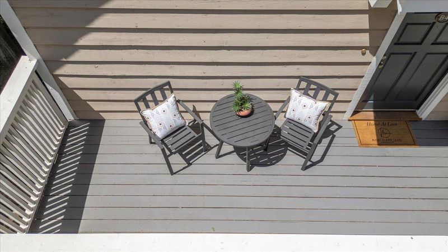
$1,498,000
1,840
SQ FT
$814
SQ/FT
10090 Pasadena Avenue, #B4
@ Granada Ave - 18 - Cupertino, Cupertino
- 3 Bed
- 3 Bath
- 1 Park
- 1,840 sqft
- CUPERTINO
-

ONE OF A KIND 1,840 sq ft home with 3 spacious bedrooms plus a versatile 4th room perfect for a home office. Enjoy a bright, open-concept floorplan designed for modern living. Academic Excellence with Cupertino's Lincoln ES (8), Kennedy MS (8) & Monta Vista High (9). CLOSE TO IT ALL -1 block to Starbucks & restaurants, 7 blocks to schools, 6 blocks to De Anza College, 8 blocks to Whole Foods & more! Step inside to a stunning home where the spacious kitchen overlooks the dining area & flows effortlessly into the living room - perfect for entertaining or everyday living. TRUE CHEFS KITCHEN is a culinary dream, featuring shaker cabinetry, granite countertops, huge breakfast bar, under-cabinet lighting, & newer stainless steel appliances including a GAS STOVE. LUXURIOUS GRAND PRIMARY SUITE offers private access to a peaceful outdoor balcony, a walk-in closet, spa-inspired en-suite bath w/ a large vanity. 2 BEDROOMS ON GROUND LEVEL. The JUNIOR PRIMARY SUITE, tucked just off the family room, provides built-in desk space, generous closet storage, & privacy ideal for guests. Enjoy soaring vaulted ceilings, gleaming wood floors, & multiple outdoor spaces for relaxing or entertaining. Amazing VALLEY VIEWS! Private Garage! Central heating & A/C,front-loading washer+dryer & ENDLESS storage!
- Days on Market
- 5 days
- Current Status
- Active
- Original Price
- $1,498,000
- List Price
- $1,498,000
- On Market Date
- Jun 25, 2025
- Property Type
- Condominium
- Area
- 18 - Cupertino
- Zip Code
- 95014
- MLS ID
- ML82011964
- APN
- 357-17-090
- Year Built
- 1985
- Stories in Building
- 2
- Possession
- COE
- Data Source
- MLSL
- Origin MLS System
- MLSListings, Inc.
Abraham Lincoln Elementary School
Public K-5 Elementary
Students: 576 Distance: 0.4mi
Monta Vista High School
Public 9-12 Secondary
Students: 2274 Distance: 0.4mi
John F. Kennedy Middle School
Public 6-8 Middle
Students: 1198 Distance: 0.6mi
Stevens Creek Elementary School
Public K-5 Elementary
Students: 582 Distance: 0.7mi
Garden Gate Elementary School
Public K-5 Elementary
Students: 576 Distance: 0.7mi
Legend College Preparatory
Private 9-12 Coed
Students: 50 Distance: 0.8mi
- Bed
- 3
- Bath
- 3
- Updated Bath
- Parking
- 1
- Detached Garage, Parking Area
- SQ FT
- 1,840
- SQ FT Source
- Unavailable
- Kitchen
- 220 Volt Outlet, Cooktop - Gas, Countertop - Granite, Garbage Disposal, Microwave, Oven Range, Refrigerator
- Cooling
- Central AC
- Dining Room
- Dining Area
- Disclosures
- Natural Hazard Disclosure
- Family Room
- Separate Family Room
- Flooring
- Tile, Wood, Other
- Foundation
- Concrete Slab
- Heating
- Central Forced Air
- Laundry
- Dryer, Washer
- Views
- City Lights, Mountains, Neighborhood, Valley
- Possession
- COE
- * Fee
- $731
- Name
- Monta Vista Woods
- *Fee includes
- Common Area Electricity, Common Area Gas, Decks, Exterior Painting, Garbage, Insurance - Common Area, Maintenance - Common Area, Maintenance - Exterior, Management Fee, Reserves, Roof, and Water / Sewer
MLS and other Information regarding properties for sale as shown in Theo have been obtained from various sources such as sellers, public records, agents and other third parties. This information may relate to the condition of the property, permitted or unpermitted uses, zoning, square footage, lot size/acreage or other matters affecting value or desirability. Unless otherwise indicated in writing, neither brokers, agents nor Theo have verified, or will verify, such information. If any such information is important to buyer in determining whether to buy, the price to pay or intended use of the property, buyer is urged to conduct their own investigation with qualified professionals, satisfy themselves with respect to that information, and to rely solely on the results of that investigation.
School data provided by GreatSchools. School service boundaries are intended to be used as reference only. To verify enrollment eligibility for a property, contact the school directly.
