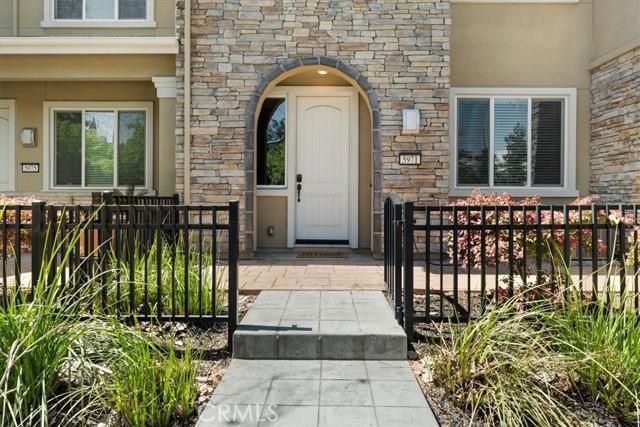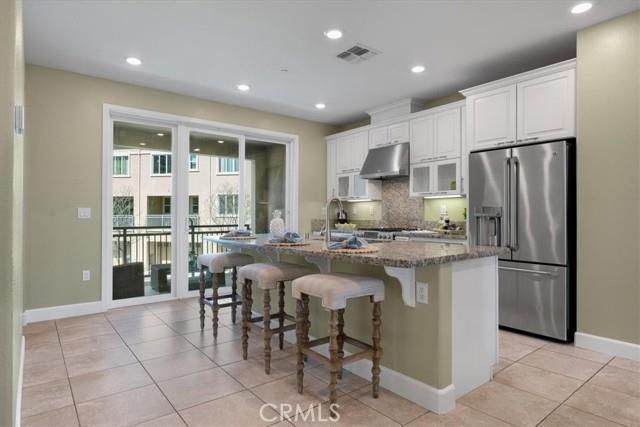
$1,355,000
2,093
SQ FT
$647
SQ/FT
5971 Raleigh Road
@ Raleigh Road - 2 - Santa Teresa, San Jose
- 3 Bed
- 4 (3/1) Bath
- 2 Park
- 2,093 sqft
- SAN JOSE
-

Former Model - Upgraded Townhouse in the heart of the San Jose suburbs across the street from Raleigh Linear park. This Move-in Ready Upgraded home built in 2017 offers 2093 sq. ft of possibilities. New carpet, new interior paint throughout. Generous living space with 4 Bedrooms (or 3 and an office) and 3.5 Bathrooms. The Primary Suite is Upstairs w/ Huge Walk-In Closet, Gorgeous Bath w/ Dual Sinks, Huge Tub & Walk-In Glass Shower. Upstairs Laundry with Washer & Dryer. Large Front Porch Patio & Balcony - Great for Entertaining! One Bedroom on ground level with an attached bath conveniently located for guests. Gourmet kitchen with granite countertops and island, Stainless Steel appliances, large walk-in pantry, and breakfast bar. Built-in two station office area off living room with adjacent half bath. This spacious floorplan offers a nice sized living and Loft area. The community features a 12k Sq Ft Exclusive Clubhouse w/ Pool, Spa - Close to 85 and 101 freeways, tech company shuttle stops, dining, shopping, parks, and Costco/Lowes and Starbucks! This one won't last.
- Days on Market
- 7 days
- Current Status
- Active
- Original Price
- $1,355,000
- List Price
- $1,355,000
- On Market Date
- Sep 27, 2025
- Property Type
- Townhouse
- Area
- 2 - Santa Teresa
- Zip Code
- 95123
- MLS ID
- ML82023130
- APN
- 706-48-131
- Year Built
- 2017
- Stories in Building
- 3
- Possession
- Unavailable
- Data Source
- MLSL
- Origin MLS System
- MLSListings, Inc.
Santa Teresa Elementary School
Public K-6 Elementary
Students: 623 Distance: 0.7mi
Anderson (Alex) Elementary School
Public K-6 Elementary
Students: 514 Distance: 0.8mi
Taylor (Bertha) Elementary School
Public K-6 Elementary, Coed
Students: 683 Distance: 1.1mi
Stratford School
Private K-5 Core Knowledge
Students: 301 Distance: 1.1mi
Miner (George) Elementary School
Public K-6 Elementary
Students: 437 Distance: 1.2mi
Edenvale Elementary School
Public K-6 Elementary
Students: 485 Distance: 1.2mi
- Bed
- 3
- Bath
- 4 (3/1)
- Parking
- 2
- Attached Garage
- SQ FT
- 2,093
- SQ FT Source
- Unavailable
- Cooling
- Central AC
- Dining Room
- No Formal Dining Room
- Disclosures
- Natural Hazard Disclosure
- Family Room
- No Family Room
- Foundation
- Crawl Space
- Heating
- Central Forced Air
- * Fee
- $397
- Name
- Avenue One
- *Fee includes
- Other
MLS and other Information regarding properties for sale as shown in Theo have been obtained from various sources such as sellers, public records, agents and other third parties. This information may relate to the condition of the property, permitted or unpermitted uses, zoning, square footage, lot size/acreage or other matters affecting value or desirability. Unless otherwise indicated in writing, neither brokers, agents nor Theo have verified, or will verify, such information. If any such information is important to buyer in determining whether to buy, the price to pay or intended use of the property, buyer is urged to conduct their own investigation with qualified professionals, satisfy themselves with respect to that information, and to rely solely on the results of that investigation.
School data provided by GreatSchools. School service boundaries are intended to be used as reference only. To verify enrollment eligibility for a property, contact the school directly.







