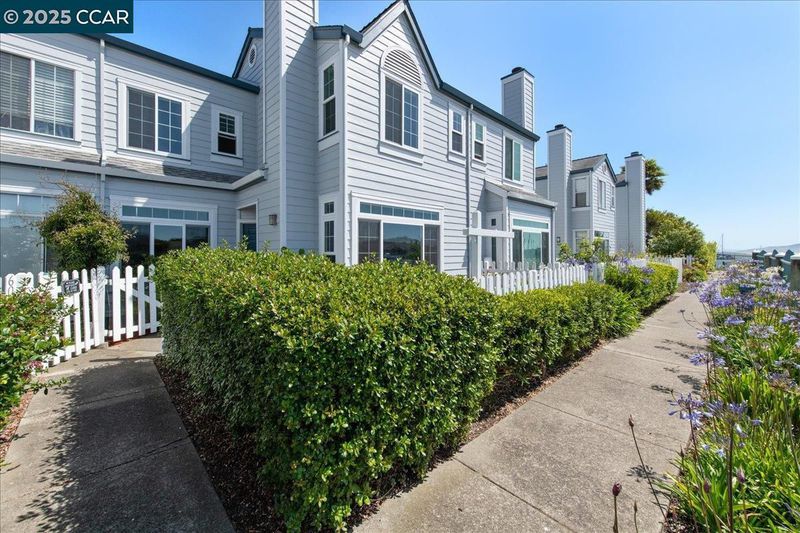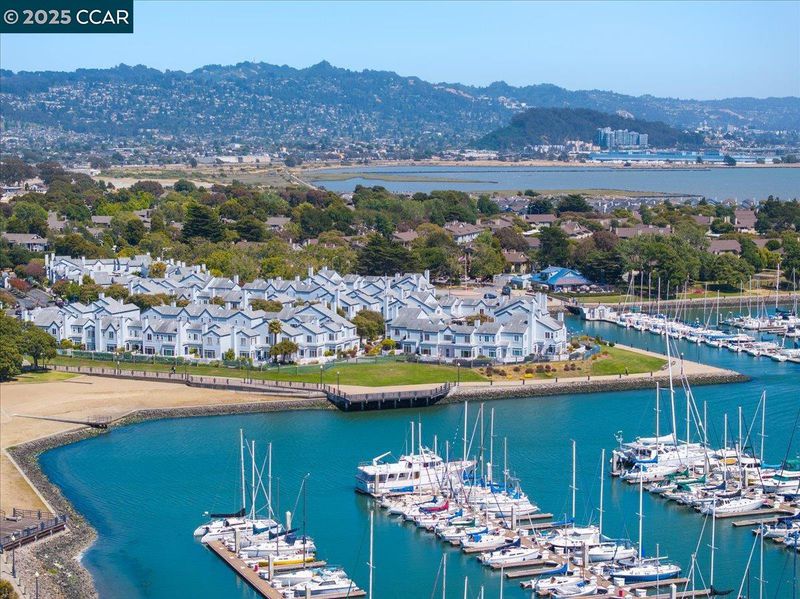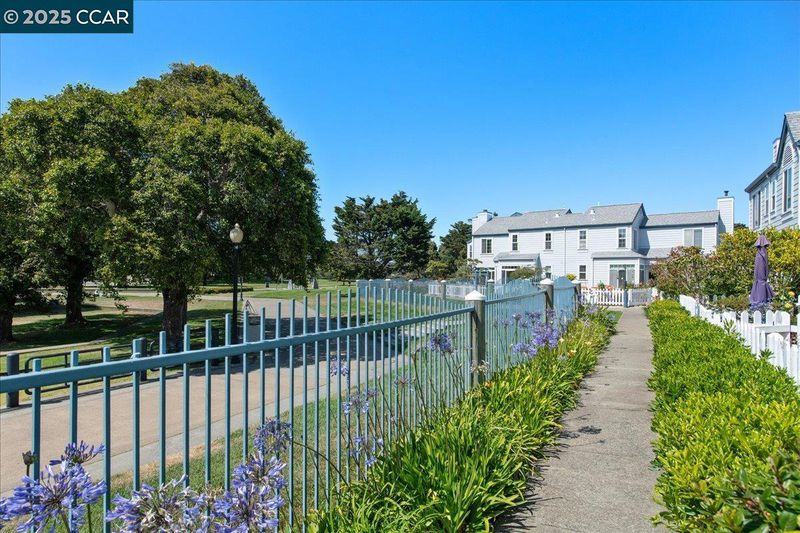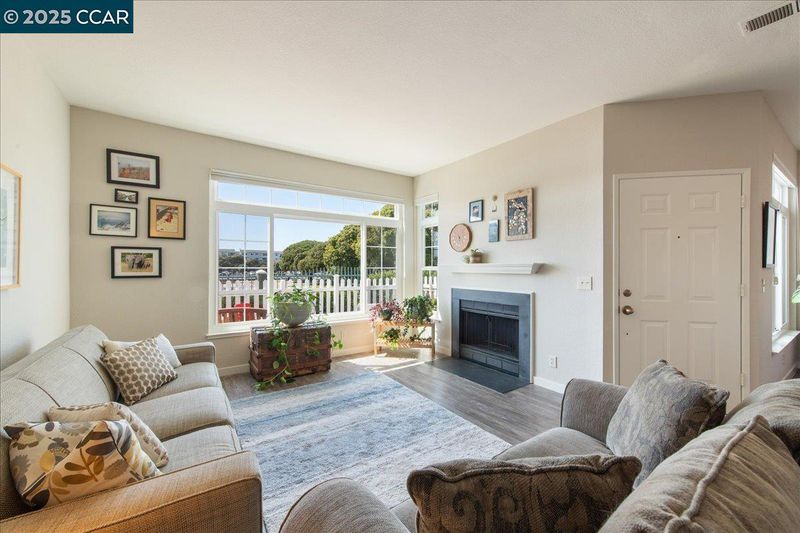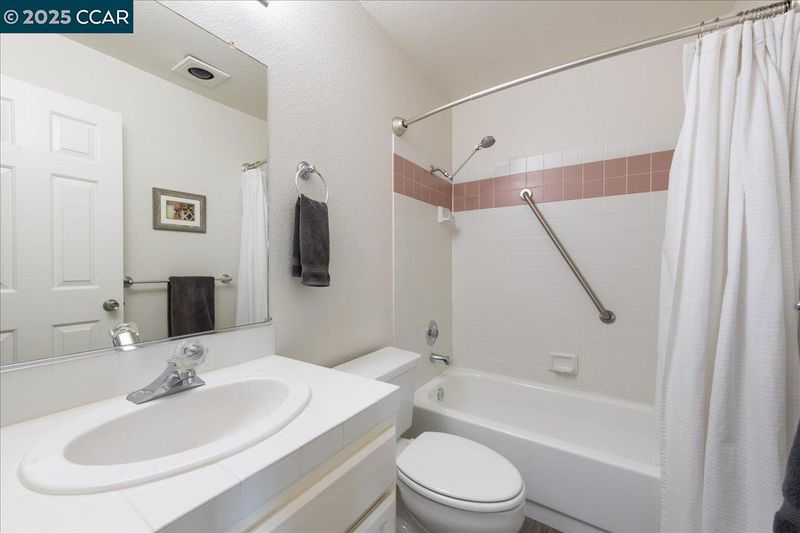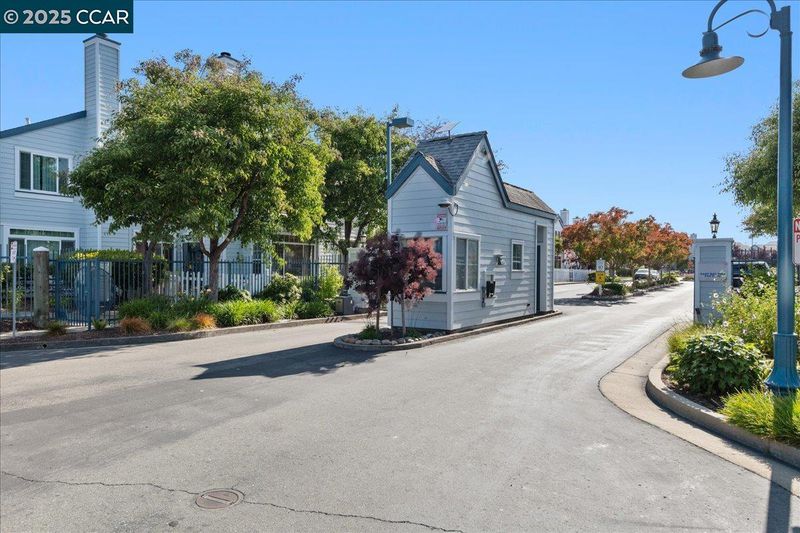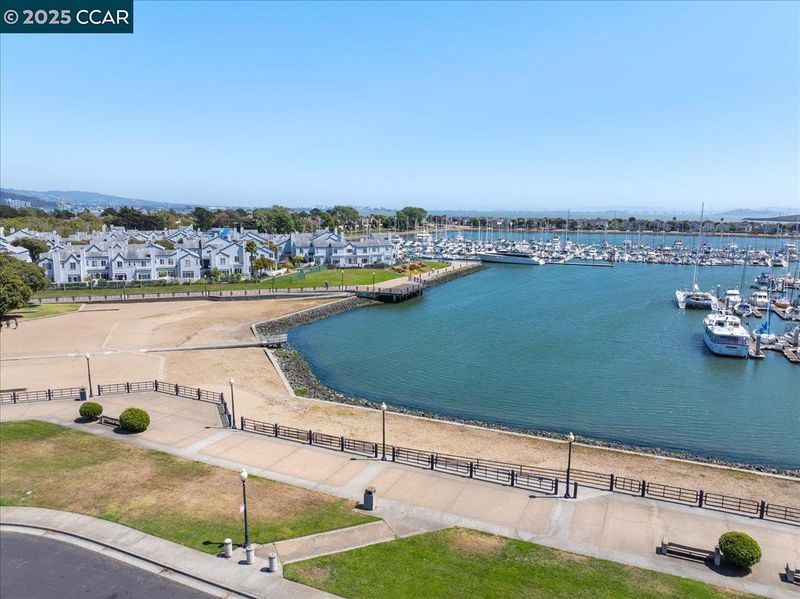
$720,000
1,210
SQ FT
$595
SQ/FT
609 Commodore Dr
@ Marina Bay Pkwy - The Beach, Richmond
- 2 Bed
- 2.5 (2/1) Bath
- 4 Park
- 1,210 sqft
- Richmond
-

-
Sat Jun 28, 2:00 pm - 4:00 pm
Waterfront views, easy access to park, Bay Trail and nearby ferry to SF. Call listing agent at 510-326-5344 to enter.
-
Sun Jun 29, 2:00 pm - 4:00 pm
Waterfront views, easy access to park, Bay Trail and nearby ferry to SF. Call listing agent at 510-326-5344 to enter.
-
Sat Jul 5, 2:00 pm - 4:00 pm
Waterfront views, easy access to park, Bay Trail and nearby ferry to SF. Call listing agent at 510-326-5344 to enter.
-
Sun Jul 6, 2:00 pm - 4:00 pm
Waterfront views, easy access to park, Bay Trail and nearby ferry to SF. Call listing agent at 510-326-5344 to enter.
Live the coastal lifestyle in this charming 2BR/2.5BA townhome just steps from the SF Bay Trail, waterfront park, and marina. Unlike a condo, this is a PUD with a deeded lot—offering added privacy and ownership perks, plus two dedicated parking spaces and a cute picket fence around the front yard. Inside, enjoy stylish LVP flooring, 9-ft ceilings, and a cozy fireplace. The open-concept layout connects kitchen and dining, perfect for casual hosting. Convenient half bath, in-unit laundry, and under-stair storage add function. Newer Milgard double-pane windows throughout for comfort and efficiency. Upstairs, two ensuite bedrooms with vaulted ceilings provide peaceful retreats. The primary bath features double sinks and ample space. This gated beachside community offers scenic walking paths, low HOA dues, and front-door access to the Bay Trail. Watch Wednesday night sailboat races, catch golden hour sunsets, and enjoy the Sunday Farmers’ Market. Ride the ferry to San Francisco or easily access 580/80 to Marin, Berkeley, and Oakland. Front row seats to the 3rd of July fireworks show. Ideal for those who crave water, views, and an easy commute—this townhome is your perfect escape.
- Current Status
- New
- Original Price
- $720,000
- List Price
- $720,000
- On Market Date
- Jun 21, 2025
- Property Type
- Townhouse
- D/N/S
- The Beach
- Zip Code
- 94804
- MLS ID
- 41102349
- APN
- 5605500163
- Year Built
- 1989
- Stories in Building
- 2
- Possession
- Close Of Escrow
- Data Source
- MAXEBRDI
- Origin MLS System
- CONTRA COSTA
John Henry High
Charter 9-12
Students: 320 Distance: 0.5mi
Richmond Charter Elementary-Benito Juarez
Charter K-5
Students: 421 Distance: 0.5mi
Richmond Charter Academy
Charter 6-8 Coed
Students: 269 Distance: 0.5mi
Coronado Elementary School
Public K-6 Elementary
Students: 435 Distance: 1.0mi
Caliber Beta Academy
Charter K-8
Students: 802 Distance: 1.1mi
Kennedy High School
Public 9-12 Secondary
Students: 851 Distance: 1.2mi
- Bed
- 2
- Bath
- 2.5 (2/1)
- Parking
- 4
- Carport - 2 Or More
- SQ FT
- 1,210
- SQ FT Source
- Public Records
- Lot SQ FT
- 1,280.0
- Lot Acres
- 0.03 Acres
- Pool Info
- None
- Kitchen
- Dishwasher, Gas Range, Range, Refrigerator, Gas Water Heater, Counter - Solid Surface, Gas Range/Cooktop, Range/Oven Built-in
- Cooling
- None
- Disclosures
- Nat Hazard Disclosure, Restaurant Nearby
- Entry Level
- 1
- Exterior Details
- Garden, Entry Gate, Landscape Front, Manual Sprinkler Front
- Flooring
- Tile, Vinyl, Carpet
- Foundation
- Fire Place
- Living Room, Wood Burning
- Heating
- Forced Air
- Laundry
- 220 Volt Outlet, Hookups Only
- Upper Level
- Primary Bedrm Suites - 2
- Main Level
- 0.5 Bath, No Steps to Entry, Main Entry
- Views
- Bay, Park/Greenbelt, Marina, Water
- Possession
- Close Of Escrow
- Architectural Style
- Cape Cod
- Non-Master Bathroom Includes
- Shower Over Tub, Tile
- Construction Status
- Existing
- Additional Miscellaneous Features
- Garden, Entry Gate, Landscape Front, Manual Sprinkler Front
- Location
- Landscaped
- Pets
- Number Limit
- Roof
- Composition Shingles
- Fee
- $525
MLS and other Information regarding properties for sale as shown in Theo have been obtained from various sources such as sellers, public records, agents and other third parties. This information may relate to the condition of the property, permitted or unpermitted uses, zoning, square footage, lot size/acreage or other matters affecting value or desirability. Unless otherwise indicated in writing, neither brokers, agents nor Theo have verified, or will verify, such information. If any such information is important to buyer in determining whether to buy, the price to pay or intended use of the property, buyer is urged to conduct their own investigation with qualified professionals, satisfy themselves with respect to that information, and to rely solely on the results of that investigation.
School data provided by GreatSchools. School service boundaries are intended to be used as reference only. To verify enrollment eligibility for a property, contact the school directly.
