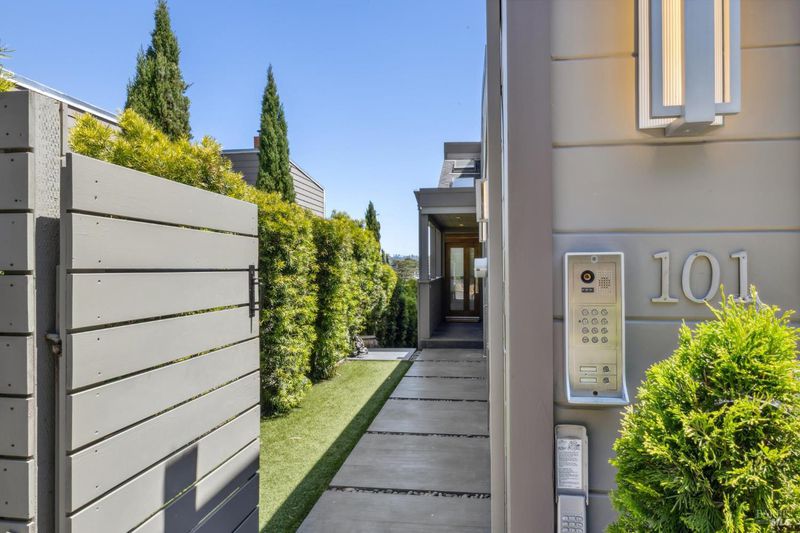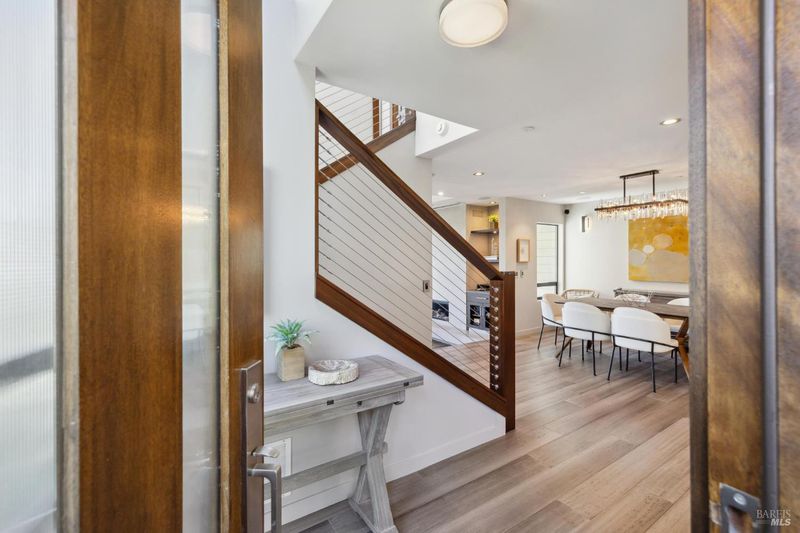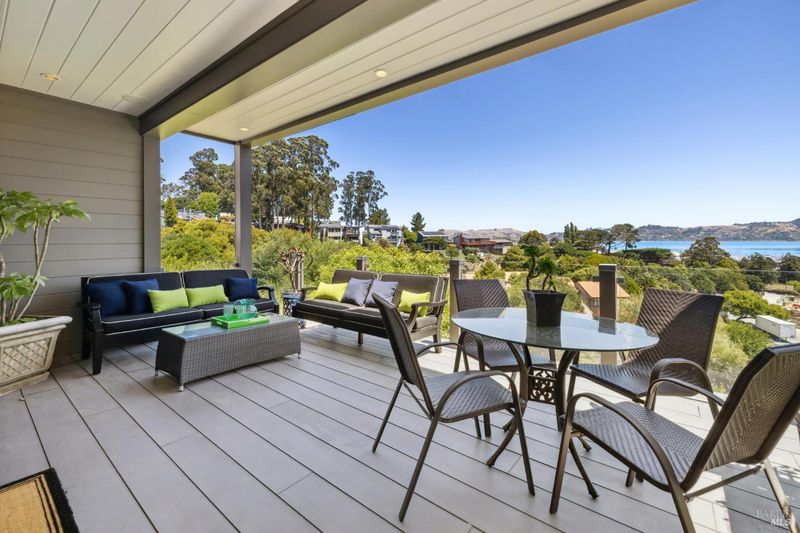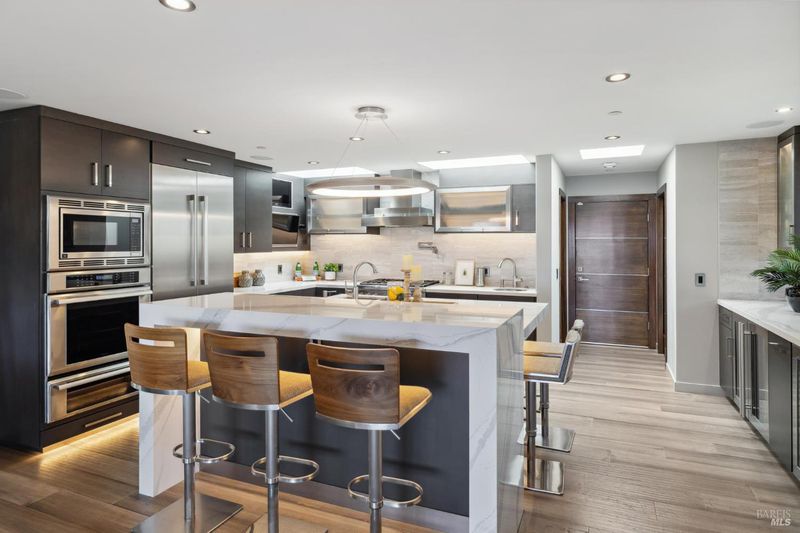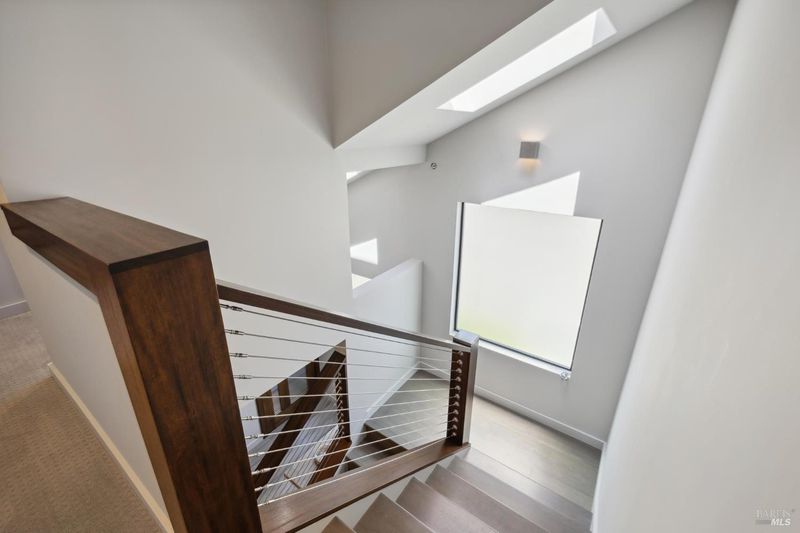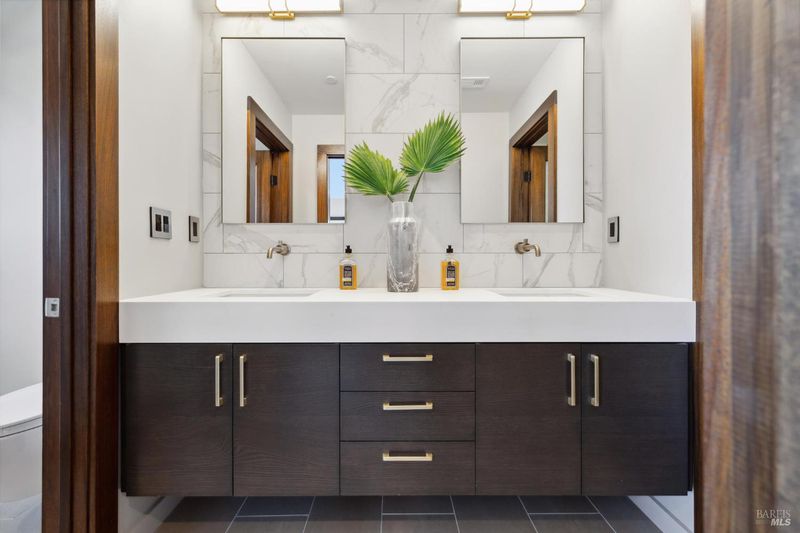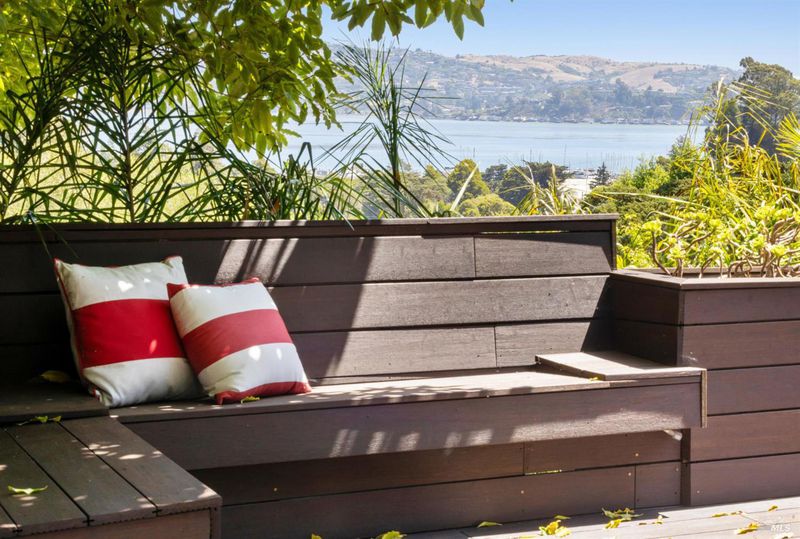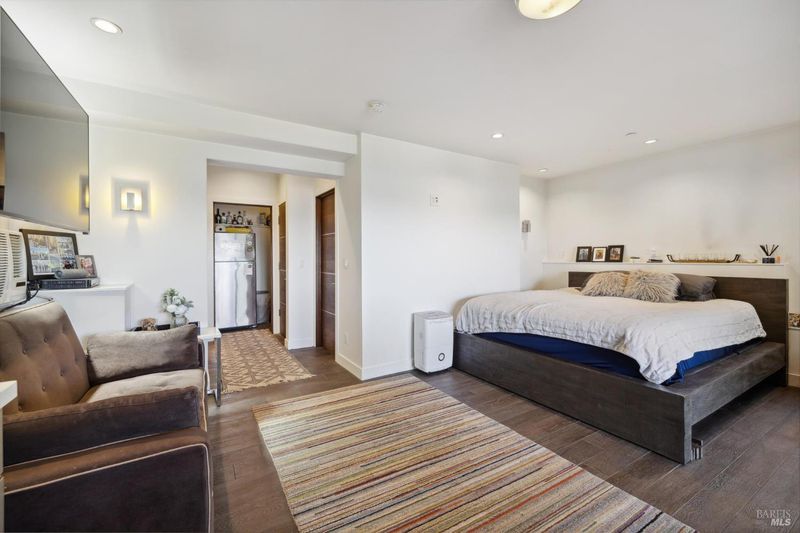
$2,495,000
2,490
SQ FT
$1,002
SQ/FT
101 Lincoln Drive
@ Nevada - Sausalito
- 3 Bed
- 4 (3/1) Bath
- 0 Park
- 2,490 sqft
- Sausalito
-

-
Sat Jun 28, 1:00 pm - 4:00 pm
This is luxury coastal living not often found in a meticulously remodeled property with serene Bay & harbor views. The main level features a chef's kitchen, Caesarstone island w/counter seating, all stainless appliances, dual sinks, w/wine fridges, designer details & lighting. The kitchen / dining area flows seamlessly to the family room w/limestone-clad gas fireplace, 4K projector, 4-zone Sonos sound, & retractable screen for an in-home cinematic experience. Ideal indoor-outdoor flow to a large deck w/built-in speakers & wired for heaters. Rich mahogany doors and trim throughout, bamboo floors, skylights, & art lighting add warmth and style. Two spacious bedrooms upstairs w/new carpet. A primary suite w/private deck, large walk-in closet, spa-style bath w/gold fixtures, two sinks, & porcelain / Italian tile. Guest bath features a hydro massage tub & equally as elegant finishes. Lower-level studio w/kitchen, bath, & laundry, w/large deck & views offers rental potential or guest privacy. 2-car garage, w/interior access, EV charger, auto-doggie door & mounted TV, security system, pet-friendly yard, & automatic irrigation. This is a rare, refined retreat where no detail was spared.
-
Sun Jun 29, 1:00 pm - 4:00 pm
This is luxury coastal living not often found in a meticulously remodeled property with serene Bay & harbor views. The main level features a chef's kitchen, Caesarstone island w/counter seating, all stainless appliances, dual sinks, w/wine fridges, designer details & lighting. The kitchen / dining area flows seamlessly to the family room w/limestone-clad gas fireplace, 4K projector, 4-zone Sonos sound, & retractable screen for an in-home cinematic experience. Ideal indoor-outdoor flow to a large deck w/built-in speakers & wired for heaters. Rich mahogany doors and trim throughout, bamboo floors, skylights, & art lighting add warmth and style. Two spacious bedrooms upstairs w/new carpet. A primary suite w/private deck, large walk-in closet, spa-style bath w/gold fixtures, two sinks, & porcelain / Italian tile. Guest bath features a hydro massage tub & equally as elegant finishes. Lower-level studio w/kitchen, bath, & laundry, w/large deck & views offers rental potential or guest privacy. 2-car garage, w/interior access, EV charger, auto-doggie door & mounted TV, security system, pet-friendly yard, & automatic irrigation. This is a rare, refined retreat where no detail was spared.
This is luxury coastal living not often found in a meticulously remodeled Sausalito property with serene Bay & harbor views. The main level features a chef's kitchen, Caesarstone island w/counter seating, all stainless appliances, dual sinks, w/wine fridges, designer details & lighting. The kitchen / dining area flows seamlessly to the family room w/limestone-clad gas fireplace, 4K projector, 4-zone Sonos sound, & retractable screen for an in-home cinematic experience. Ideal indoor-outdoor flow to a large deck w/built-in speakers & wired for heaters. Rich mahogany doors and trim throughout, bamboo floors, skylights, & art lighting add warmth and style. Two spacious bedrooms upstairs w/new carpet. A primary suite w/private deck, large walk-in closet, spa-style bath w/gold fixtures, two sinks, & porcelain / Italian tile. Guest bath features a hydro massage tub & equally as elegant finishes. Lower-level studio w/kitchen, bath, & laundry, w/large deck & views offers rental potential or guest privacy. 2-car garage, w/interior access, EV charger, auto-doggie door & mounted TV, security system, pet-friendly yard, & automatic irrigation. This is a rare, refined retreat where no detail was spared.
- Days on Market
- 2 days
- Current Status
- Active
- Original Price
- $2,495,000
- List Price
- $2,495,000
- On Market Date
- Jun 23, 2025
- Property Type
- Condominium
- Area
- Sausalito
- Zip Code
- 94965
- MLS ID
- 325051477
- APN
- 064-322-24
- Year Built
- 1975
- Stories in Building
- Unavailable
- Possession
- Close Of Escrow
- Data Source
- BAREIS
- Origin MLS System
Willow Creek Academy
Charter K-8 Elementary, Coed
Students: 409 Distance: 0.2mi
Lycee Francais De San Francisco
Private K-5 Elementary, Nonprofit
Students: 183 Distance: 0.4mi
Women Helping All People Scholastic Academy
Private K-8 Elementary, Religious, Coed
Students: 10 Distance: 0.5mi
the New Village School
Private K-8 Elementary, Middle, Waldorf
Students: 138 Distance: 0.5mi
Bayside Martin Luther King Jr. Academy
Public K-8 Elementary
Students: 119 Distance: 0.9mi
Real School Llc
Private 6-8 Coed
Students: 10 Distance: 1.5mi
- Bed
- 3
- Bath
- 4 (3/1)
- Parking
- 0
- Garage Facing Front, Interior Access, Side-by-Side
- SQ FT
- 2,490
- SQ FT Source
- Graphic Artist
- Lot SQ FT
- 3,629.0
- Lot Acres
- 0.0833 Acres
- Cooling
- None
- Fire Place
- Family Room, Other
- Heating
- Central, Fireplace(s)
- Laundry
- Dryer Included, Ground Floor, Inside Area, Sink, Washer Included
- Upper Level
- Bedroom(s), Full Bath(s), Primary Bedroom
- Main Level
- Dining Room, Family Room, Garage, Kitchen, Partial Bath(s), Street Entrance
- Views
- Bay
- Possession
- Close Of Escrow
- * Fee
- $157
- Name
- Marina Vista HOA
- Phone
- (415) 331-6466
- *Fee includes
- Maintenance Grounds and Water
MLS and other Information regarding properties for sale as shown in Theo have been obtained from various sources such as sellers, public records, agents and other third parties. This information may relate to the condition of the property, permitted or unpermitted uses, zoning, square footage, lot size/acreage or other matters affecting value or desirability. Unless otherwise indicated in writing, neither brokers, agents nor Theo have verified, or will verify, such information. If any such information is important to buyer in determining whether to buy, the price to pay or intended use of the property, buyer is urged to conduct their own investigation with qualified professionals, satisfy themselves with respect to that information, and to rely solely on the results of that investigation.
School data provided by GreatSchools. School service boundaries are intended to be used as reference only. To verify enrollment eligibility for a property, contact the school directly.
