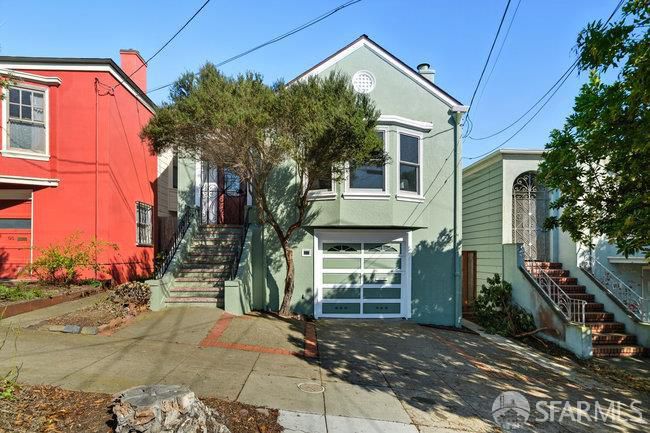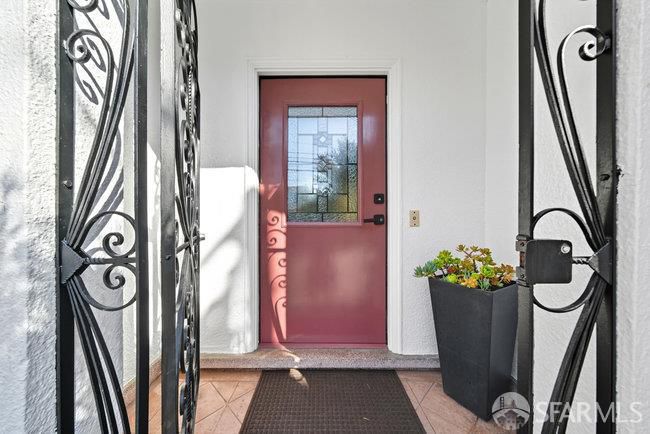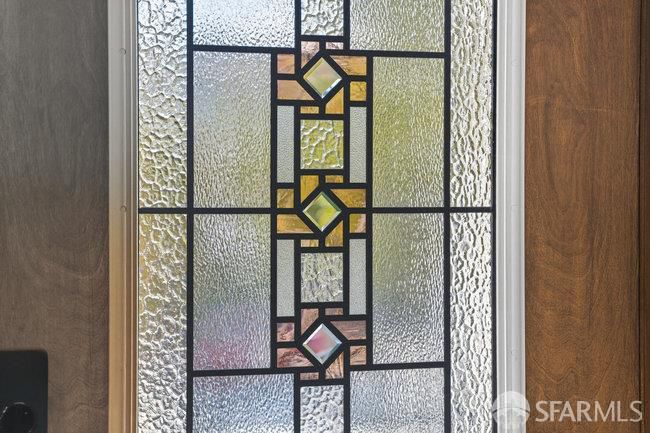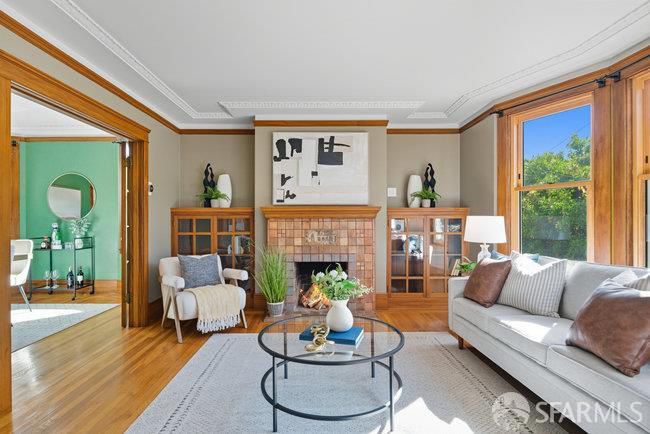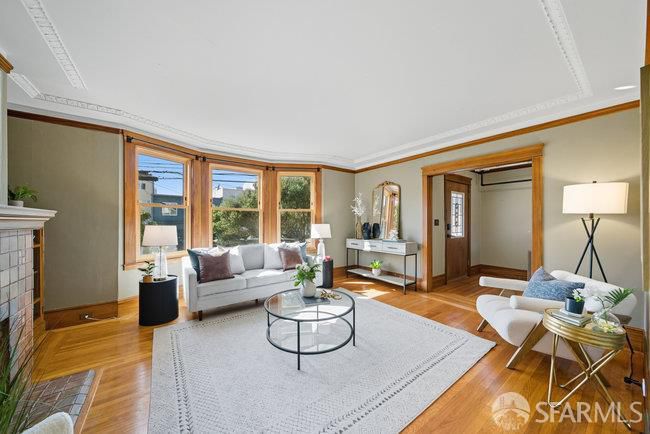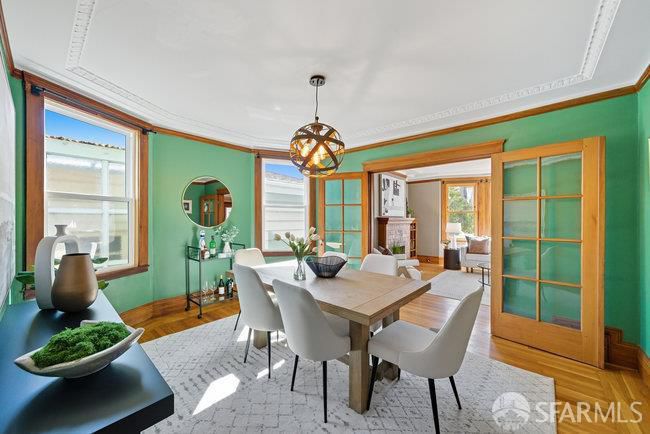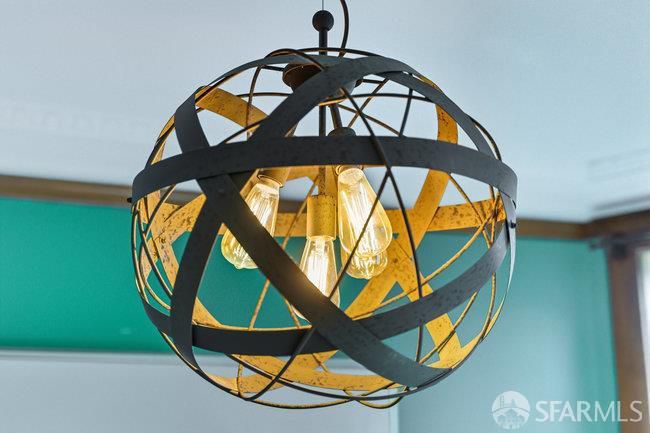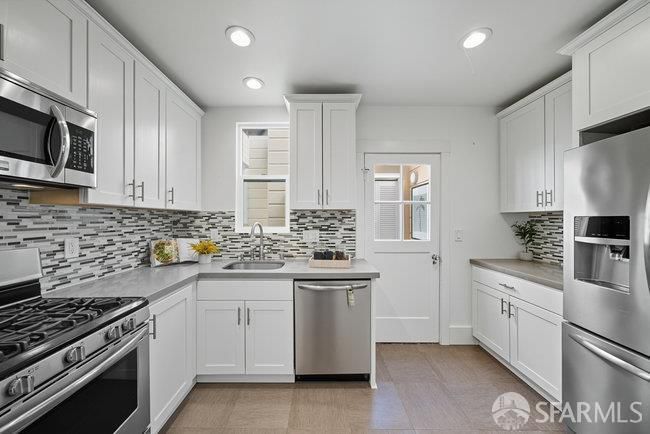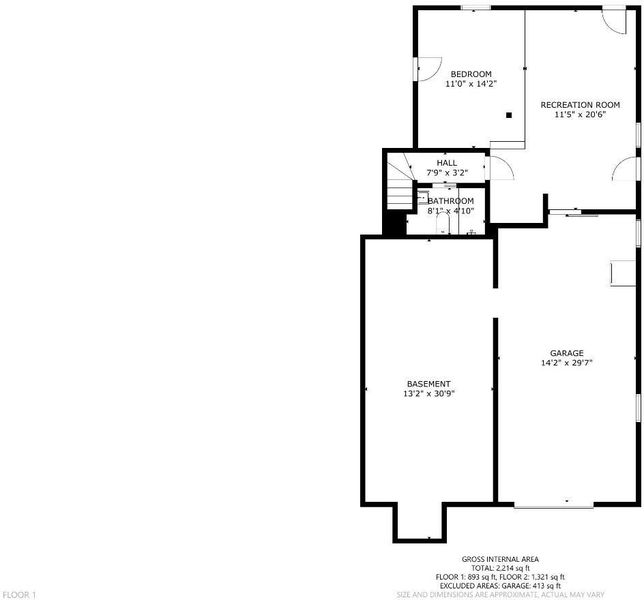
$1,400,000
1,295
SQ FT
$1,081
SQ/FT
622 44th Ave
@ Anza - 1 - Outer Richmond, San Francisco
- 2 Bed
- 2.5 Bath
- 2 Park
- 1,295 sqft
- San Francisco
-

Live the Sutro Heights dream in this tastefully upgraded Marina/Craftsman-style home, where timeless charm meets modern comfort. Coved ceilings, original hardwood floors, period door frames, and a stunning Craftsman fireplace anchor the formal living and dining rooms. Enjoy two bedrooms upstairs, two-and-a-half updated bathrooms, plus a home office. A remodeled kitchen with quartz countertops, glass tile backsplash, tiled floor, and stainless steel Frigidaire Gallery appliances. New Marvin and Milgard windows, a new roof,solar panels and a Nest thermostat add comfort and efficiency. The two-car garage with ample storage is wired for an electric car charger. An unwarranted downstairs bonus space (~500sqft) with a full bath is ideal for office, gym, or flex use. On a level, nearly 4,000sqft lot with peek-a-boo ocean views, design your dream retreat, add an ADU, bocce court, or pizza oven. Entertain on the deck or unwind in the freshwater salt system hot tub. Blocks to Golden Gate Park, Ocean Beach, Lands End, Lincoln Park, and Balboa Street's shops and cafes. This is your authentic San Francisco sanctuary.
- Days on Market
- 8 days
- Current Status
- Active
- Original Price
- $1,600,000
- List Price
- $1,400,000
- On Market Date
- Sep 22, 2025
- Property Type
- Single Family Residence
- District
- 1 - Outer Richmond
- Zip Code
- 94121
- MLS ID
- 425066347
- APN
- 1586030
- Year Built
- 1922
- Stories in Building
- 0
- Possession
- Close Of Escrow
- Data Source
- SFAR
- Origin MLS System
St. Thomas The Apostle School
Private K-8 Elementary, Religious, Nonprofit
Students: 292 Distance: 0.3mi
Lafayette Elementary School
Public K-5 Elementary
Students: 540 Distance: 0.4mi
Russian American International School
Private K-8 Elementary, Coed
Students: 64 Distance: 0.6mi
San Francisco Pacific Academy
Private K-8 Coed
Students: 80 Distance: 0.6mi
Washington (George) High School
Public 9-12 Secondary
Students: 1995 Distance: 0.7mi
Katherine Delmar Burke School
Private K-8 Elementary, All Female
Students: 400 Distance: 0.8mi
- Bed
- 2
- Bath
- 2.5
- Low-Flow Toilet(s), Stone, Tub w/Shower Over
- Parking
- 2
- Attached, Covered, Enclosed, Garage Door Opener
- SQ FT
- 1,295
- SQ FT Source
- Unavailable
- Lot SQ FT
- 3,963.0
- Lot Acres
- 0.091 Acres
- Kitchen
- Quartz Counter
- Dining Room
- Formal Area
- Flooring
- Tile, Wood
- Foundation
- Concrete Perimeter
- Fire Place
- Living Room, Wood Burning
- Heating
- Central, Gas
- Laundry
- In Garage, Inside Area
- Main Level
- Bedroom(s), Dining Room, Full Bath(s), Kitchen, Living Room, Primary Bedroom, Partial Bath(s)
- Possession
- Close Of Escrow
- Basement
- Partial
- Architectural Style
- Craftsman, Marina
- Special Listing Conditions
- None
- Fee
- $0
MLS and other Information regarding properties for sale as shown in Theo have been obtained from various sources such as sellers, public records, agents and other third parties. This information may relate to the condition of the property, permitted or unpermitted uses, zoning, square footage, lot size/acreage or other matters affecting value or desirability. Unless otherwise indicated in writing, neither brokers, agents nor Theo have verified, or will verify, such information. If any such information is important to buyer in determining whether to buy, the price to pay or intended use of the property, buyer is urged to conduct their own investigation with qualified professionals, satisfy themselves with respect to that information, and to rely solely on the results of that investigation.
School data provided by GreatSchools. School service boundaries are intended to be used as reference only. To verify enrollment eligibility for a property, contact the school directly.
