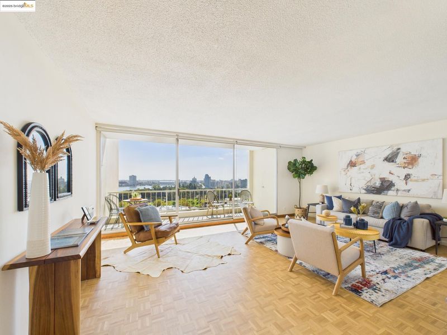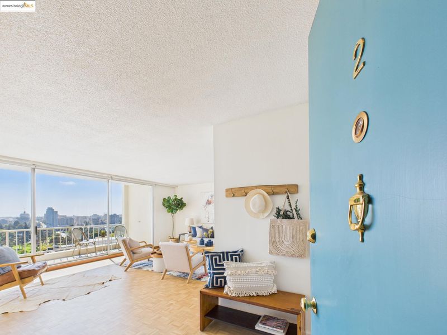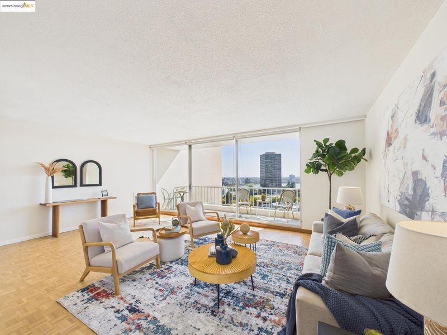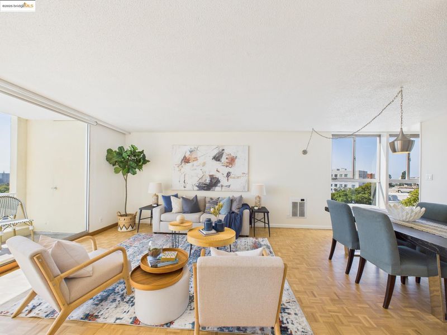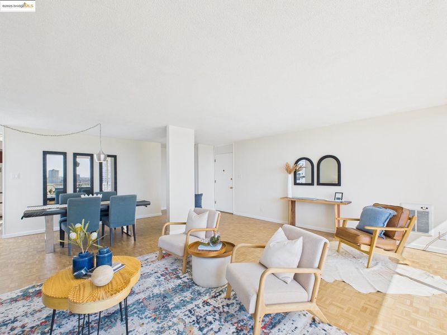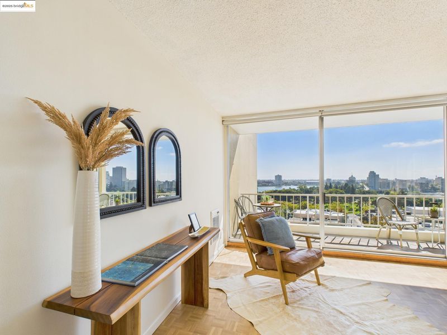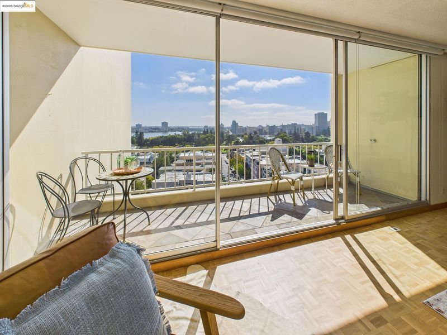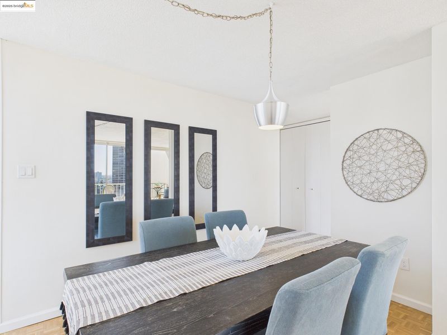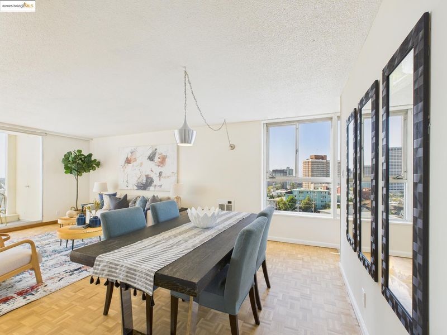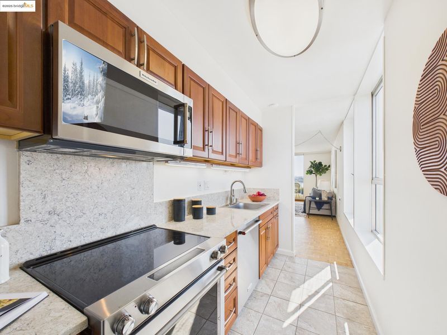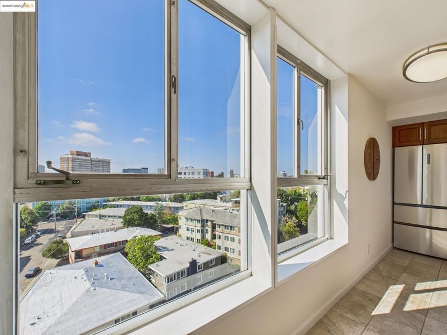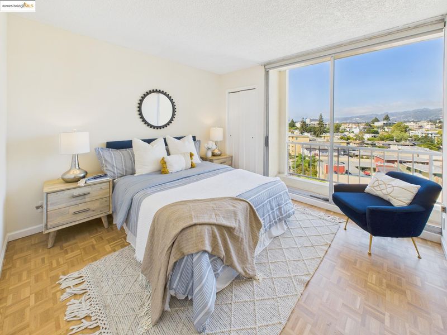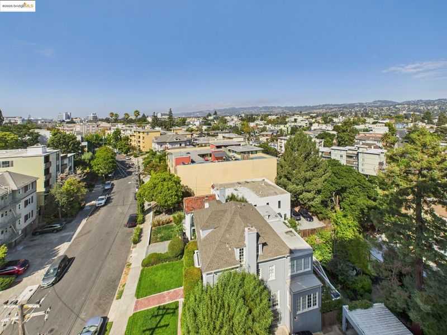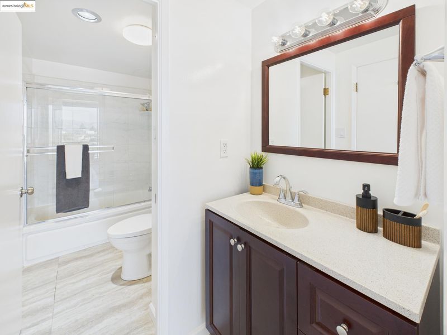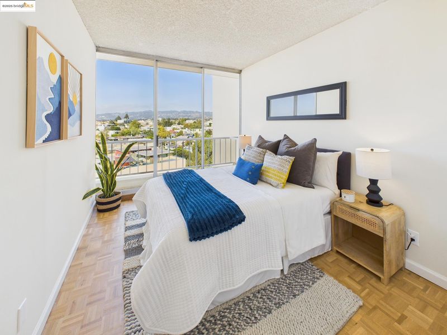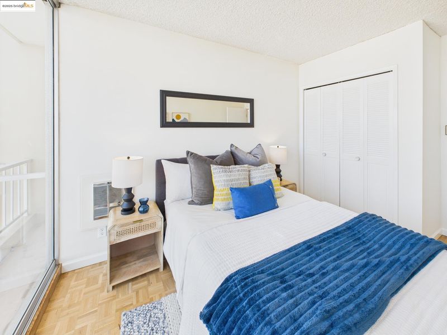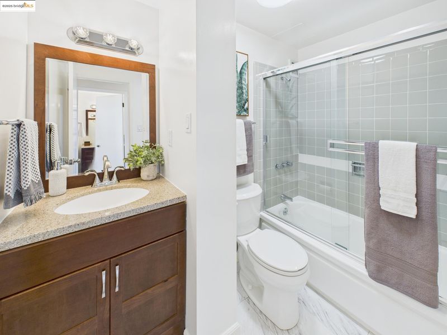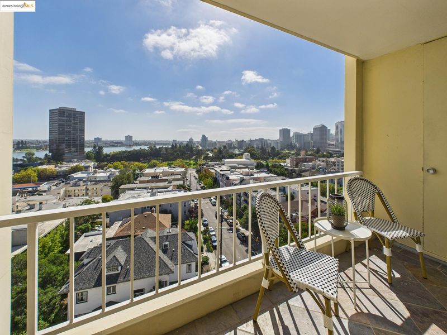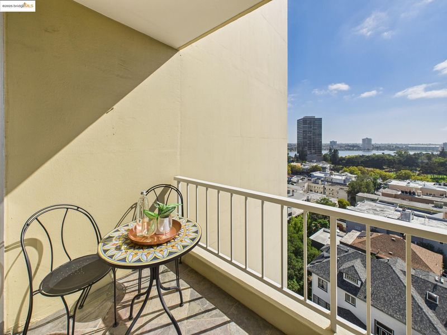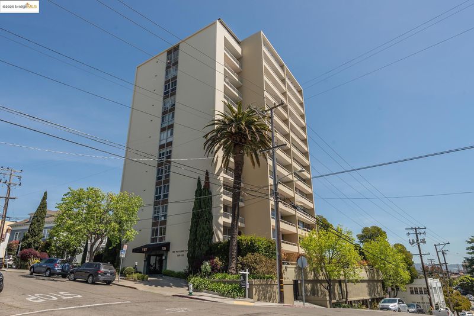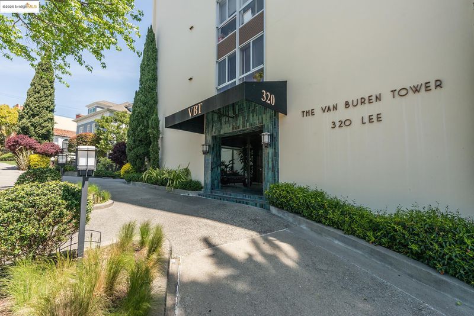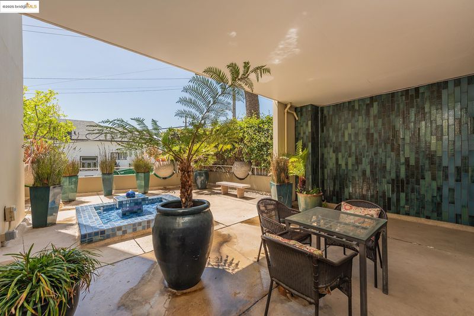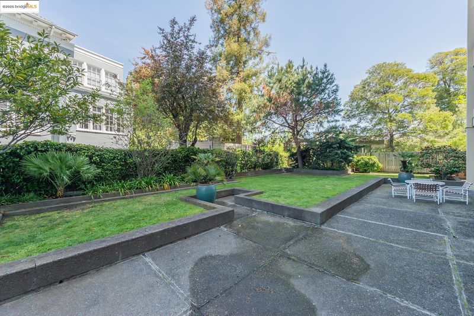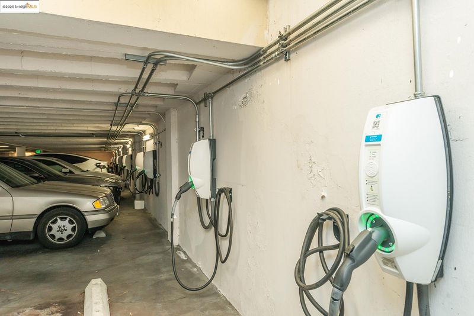
$629,000
1,003
SQ FT
$627
SQ/FT
320 Lee St, #1002
@ Van Buren Avenue - Adams Point, Oakland
- 2 Bed
- 2 Bath
- 1 Park
- 1,003 sqft
- Oakland
-

-
Sat Oct 4, 2:00 pm - 4:30 pm
Modern Living in the Sky!
-
Sun Oct 5, 2:00 pm - 4:30 pm
Modern Living in the Sky!
Opportunity knocks in the sky! This beautiful 10th floor condo at Van Buren Tower puts you right in the heart of Adams Point with grand views in every direction—Lake Merritt, Downtown Oakland, the hills, the Bay, and beyond. With floor-to-ceiling windows and a bright corner location, natural light pours in all day long. Step outside onto your spacious balcony and take in the sunsets, city lights, or just a quiet moment above it all. Inside, you’ll find 1,000 sq. ft. of thoughtfully designed space. The refinished white oak parquet floors add warmth and character, while the updated kitchen with high-end appliances and updated baths make it easy to move right in. The primary suite comes with its own private full bath, and the second bedroom and hall bath are perfect for guests, a home office, or both. Living at Van Buren Tower comes with all the right extras: gated garage parking, secure elevators, app-based laundry, extra locked storage, EV charging, bike storage, outdoor terraces, and a pet-friendly vibe. And when it’s time to head out, you’ll love being just blocks from Whole Foods, Trader Joe’s, and some of Oakland’s best restaurants, cafés, and nightlife. Lake Merritt is right down the street and getting to BART and around the Bay is breeze. Open: 10/4 & 10/5 2:00 - 4:30!
- Current Status
- New
- Original Price
- $629,000
- List Price
- $629,000
- On Market Date
- Sep 30, 2025
- Property Type
- Condominium
- D/N/S
- Adams Point
- Zip Code
- 94610
- MLS ID
- 41113176
- APN
- 1077494
- Year Built
- 1965
- Stories in Building
- 3
- Possession
- Close Of Escrow
- Data Source
- MAXEBRDI
- Origin MLS System
- Bridge AOR
St. Paul's Episcopal School
Private K-8 Nonprofit
Students: 350 Distance: 0.2mi
American Indian Public High School
Charter 9-12 Secondary
Students: 411 Distance: 0.3mi
Westlake Middle School
Public 6-8 Middle
Students: 307 Distance: 0.3mi
Grand Lake Montessori
Private K-1 Montessori, Elementary, Coed
Students: 175 Distance: 0.4mi
Bayhill High School
Private 9-12 Coed
Students: NA Distance: 0.5mi
Clickstudy International
Private 9-12 Coed
Students: NA Distance: 0.6mi
- Bed
- 2
- Bath
- 2
- Parking
- 1
- Garage, Assigned, Space Per Unit - 1, Guest, Below Building Parking, Electric Vehicle Charging Station(s), Garage Door Opener
- SQ FT
- 1,003
- SQ FT Source
- Public Records
- Lot SQ FT
- 17,192.0
- Lot Acres
- 0.4 Acres
- Pool Info
- None
- Kitchen
- Dishwasher, Microwave, Range, Refrigerator, Stone Counters, Disposal, Range/Oven Built-in
- Cooling
- None
- Disclosures
- Building Restrictions, Nat Hazard Disclosure, Rent Control, Disclosure Package Avail
- Entry Level
- 10
- Exterior Details
- Storage
- Flooring
- Hardwood Flrs Throughout, Tile
- Foundation
- Fire Place
- None
- Heating
- Electric
- Laundry
- Laundry Room, Common Area
- Main Level
- Main Entry
- Views
- Bay, City Lights, Downtown, Park/Greenbelt, Hills, Lake, Mountain(s), Panoramic, Other, City
- Possession
- Close Of Escrow
- Architectural Style
- Mid Century Modern
- Non-Master Bathroom Includes
- Shower Over Tub, Solid Surface, Tile
- Construction Status
- Existing
- Additional Miscellaneous Features
- Storage
- Location
- Other
- Pets
- Yes, Cats OK, Dogs OK, Number Limit, Other
- Roof
- Unknown
- Water and Sewer
- Public
- Fee
- $977
MLS and other Information regarding properties for sale as shown in Theo have been obtained from various sources such as sellers, public records, agents and other third parties. This information may relate to the condition of the property, permitted or unpermitted uses, zoning, square footage, lot size/acreage or other matters affecting value or desirability. Unless otherwise indicated in writing, neither brokers, agents nor Theo have verified, or will verify, such information. If any such information is important to buyer in determining whether to buy, the price to pay or intended use of the property, buyer is urged to conduct their own investigation with qualified professionals, satisfy themselves with respect to that information, and to rely solely on the results of that investigation.
School data provided by GreatSchools. School service boundaries are intended to be used as reference only. To verify enrollment eligibility for a property, contact the school directly.
