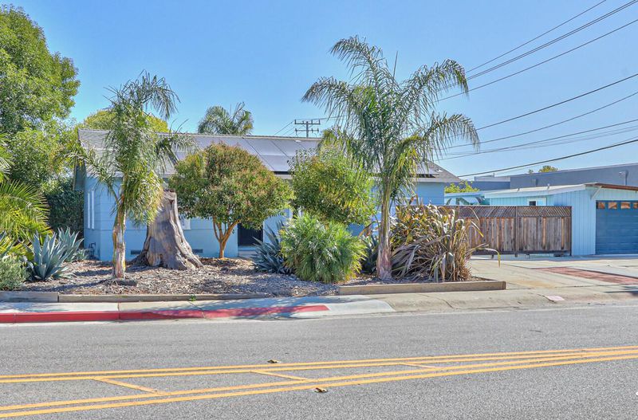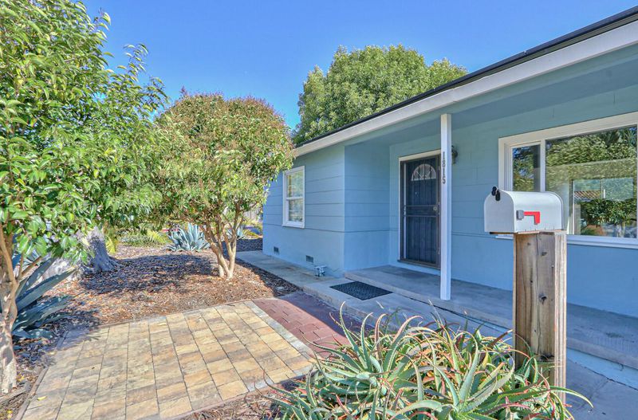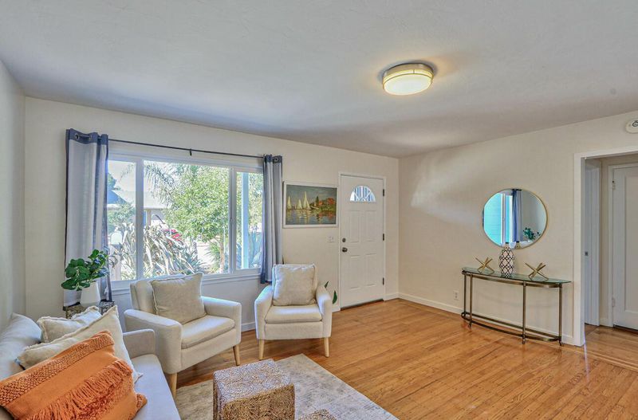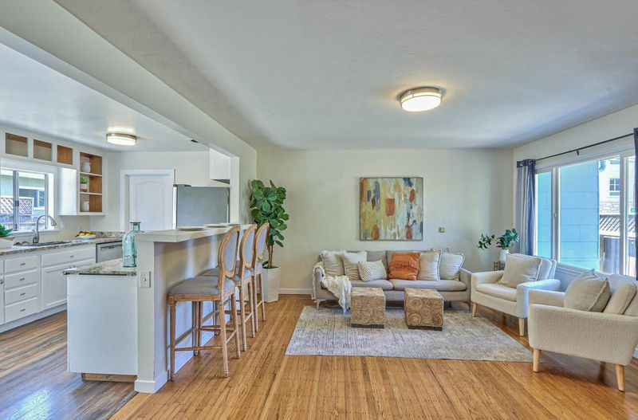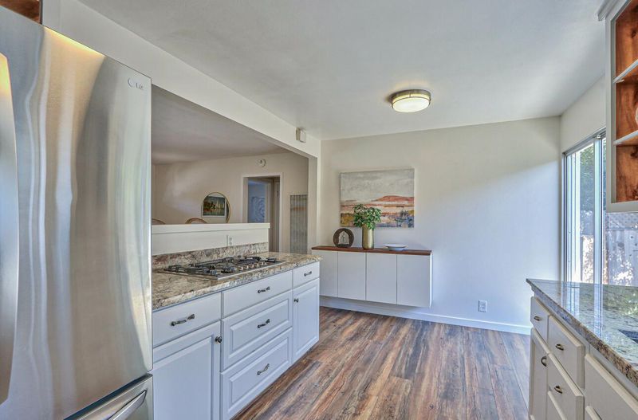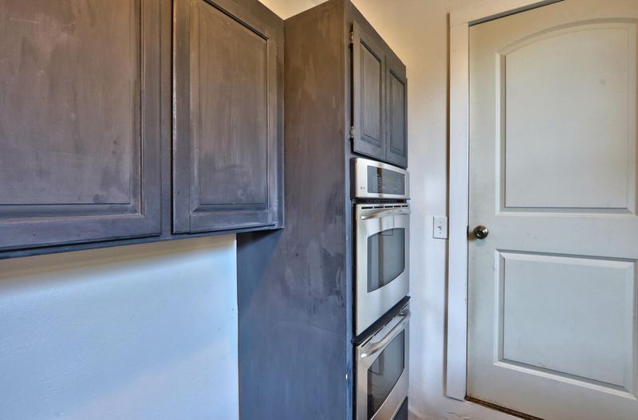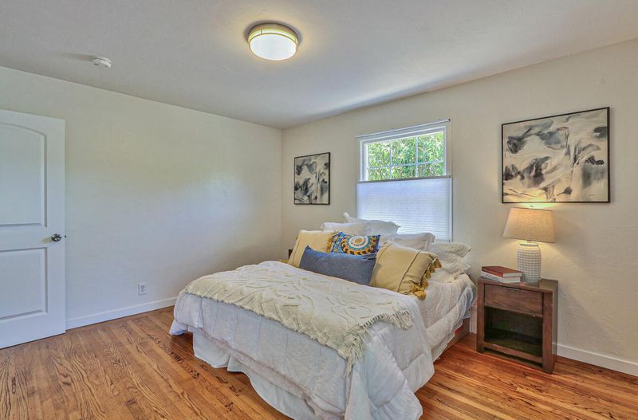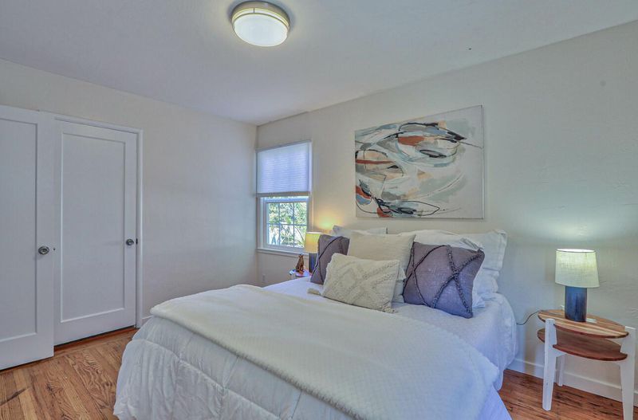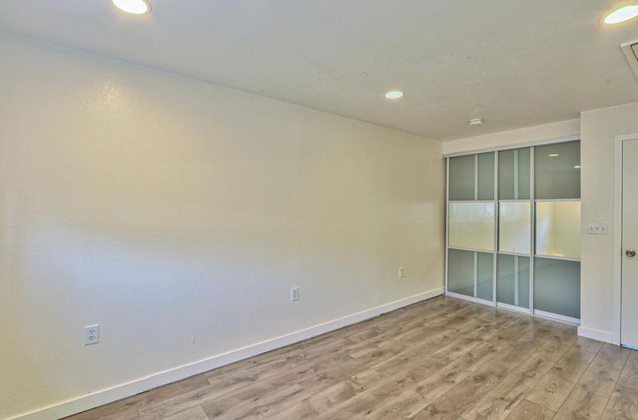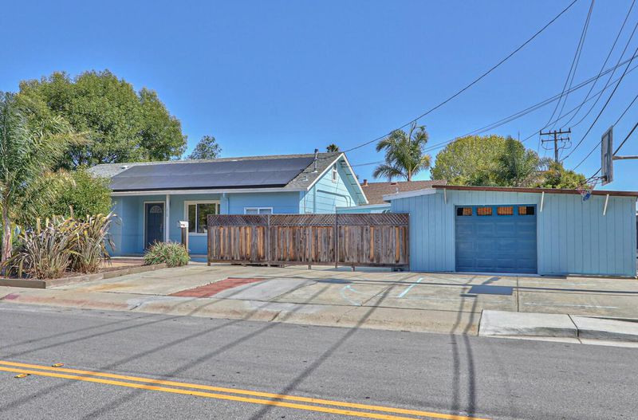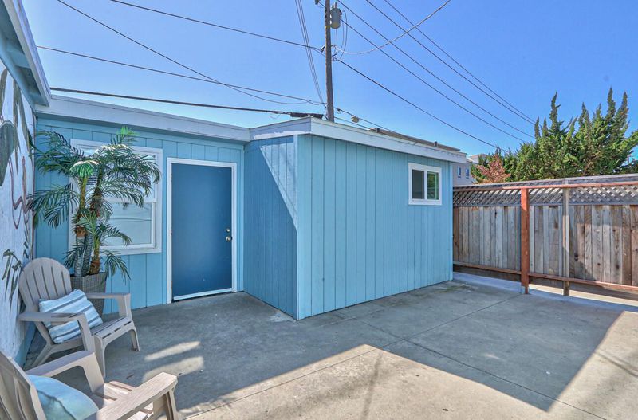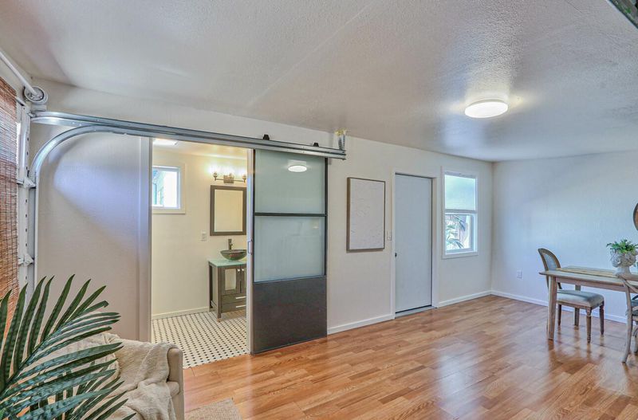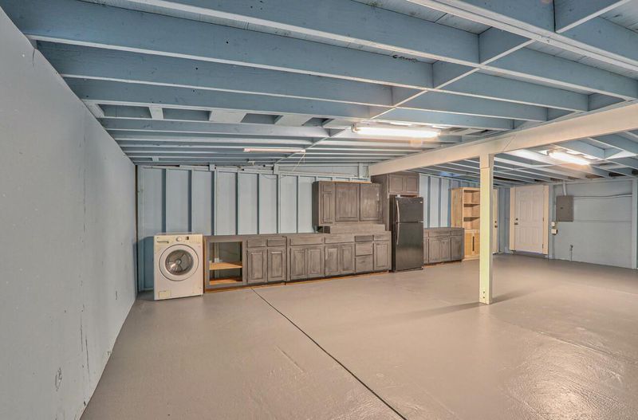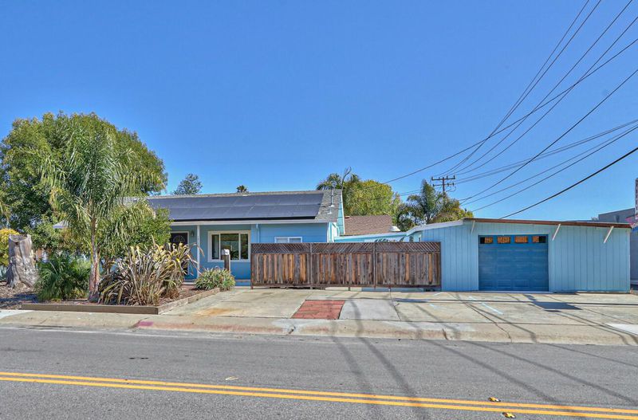
$1,495,000
810
SQ FT
$1,846
SQ/FT
1815 King Street
@ Mission - 43 - West Santa Cruz, Santa Cruz
- 2 Bed
- 1 Bath
- 5 Park
- 810 sqft
- SANTA CRUZ
-

Discover the Westside lifestyle in this Santa Cruz bungalow that blends charm, location, and value. Set on a sunny corner lot, the home is officially listed as 2 bedrooms and 1 bath with approximately 810 sq ft, yet also features expanded spaces that provide flexibility for work, guests, hobbies, or storage. Inside, abundant natural light enhances the living spaces, while the kitchen offers granite counters and stainless steel appliances both practical and low-maintenance. Paid solar supports energy efficiency, helping to reduce monthly costs and promote sustainability. Outdoors, the corner setting not only adds curb appeal but also provides space for gardening, entertaining, or simply enjoying the coastal air. The location is unmatched: minutes from beaches, West Cliff Drive, UCSC, shopping, and a variety of local dining options. Adding to its appeal, a rare financing opportunity is available through an assumable VA loan at a below-market interest rate, creating significant long-term savings for qualified buyers. Additionally, community heroes including military, veterans, law enforcement, healthcare workers, firefighters, and teachers may qualify for further benefits through the Homes for Heroes program.
- Days on Market
- 5 days
- Current Status
- Active
- Original Price
- $1,495,000
- List Price
- $1,495,000
- On Market Date
- Sep 25, 2025
- Property Type
- Single Family Home
- Area
- 43 - West Santa Cruz
- Zip Code
- 95060
- MLS ID
- ML82022648
- APN
- 002-217-01-000
- Year Built
- 1949
- Stories in Building
- Unavailable
- Possession
- Unavailable
- Data Source
- MLSL
- Origin MLS System
- MLSListings, Inc.
Brightpath
Private 6-11 Coed
Students: 12 Distance: 0.3mi
Creekside School
Private 1-12
Students: 6 Distance: 0.6mi
Brightpath
Private K-12 Coed
Students: NA Distance: 0.6mi
Santa Cruz Waldorf High School
Private 9-12 Secondary, Coed
Students: 37 Distance: 0.6mi
Bay View Elementary School
Public K-5 Elementary
Students: 442 Distance: 0.6mi
Pacific Collegiate Charter School
Charter 7-12 Secondary
Students: 549 Distance: 0.6mi
- Bed
- 2
- Bath
- 1
- Shower over Tub - 1, Tile
- Parking
- 5
- Attached Garage, Off-Street Parking, On Street
- SQ FT
- 810
- SQ FT Source
- Unavailable
- Lot SQ FT
- 5,489.0
- Lot Acres
- 0.12601 Acres
- Kitchen
- Cooktop - Gas, Countertop - Granite, Exhaust Fan, Garbage Disposal, Oven - Built-In, Oven - Double, Oven - Electric, Oven - Gas, Refrigerator
- Cooling
- None
- Dining Room
- Breakfast Bar, Eat in Kitchen
- Disclosures
- NHDS Report
- Family Room
- Kitchen / Family Room Combo
- Flooring
- Concrete, Laminate, Wood
- Foundation
- Concrete Slab, Crawl Space
- Heating
- Gas
- Laundry
- In Utility Room
- Architectural Style
- Bungalow
- Fee
- Unavailable
MLS and other Information regarding properties for sale as shown in Theo have been obtained from various sources such as sellers, public records, agents and other third parties. This information may relate to the condition of the property, permitted or unpermitted uses, zoning, square footage, lot size/acreage or other matters affecting value or desirability. Unless otherwise indicated in writing, neither brokers, agents nor Theo have verified, or will verify, such information. If any such information is important to buyer in determining whether to buy, the price to pay or intended use of the property, buyer is urged to conduct their own investigation with qualified professionals, satisfy themselves with respect to that information, and to rely solely on the results of that investigation.
School data provided by GreatSchools. School service boundaries are intended to be used as reference only. To verify enrollment eligibility for a property, contact the school directly.
