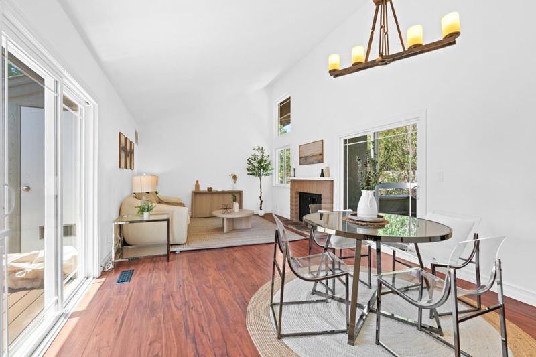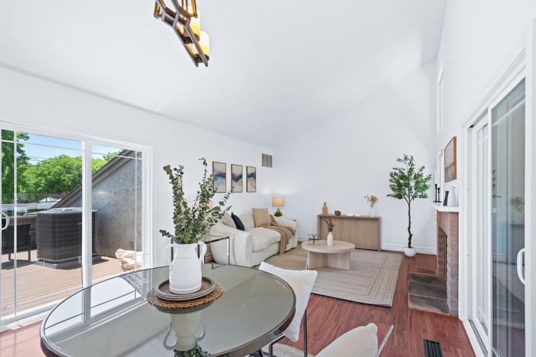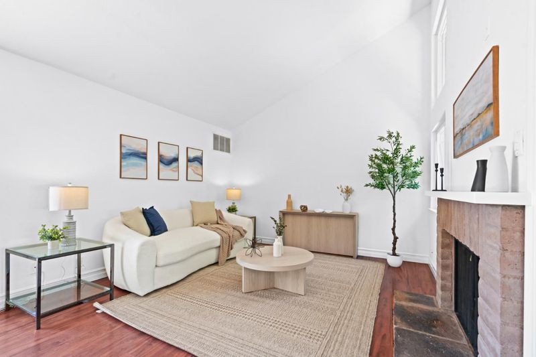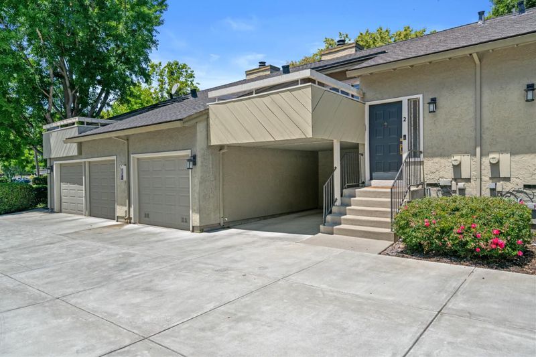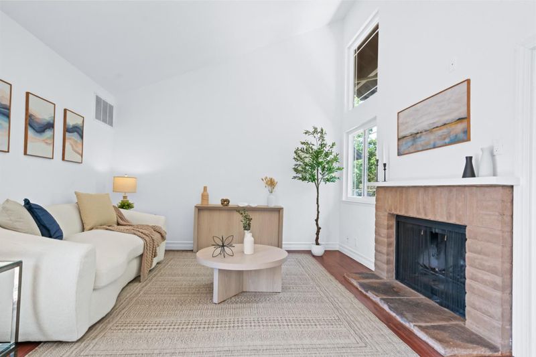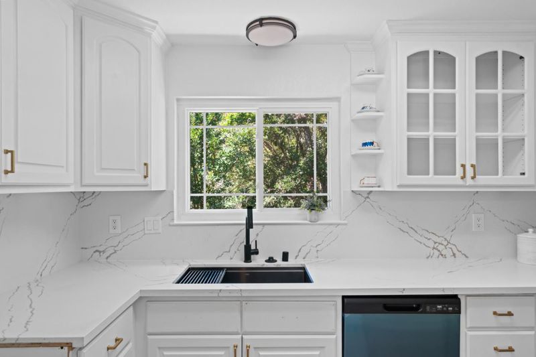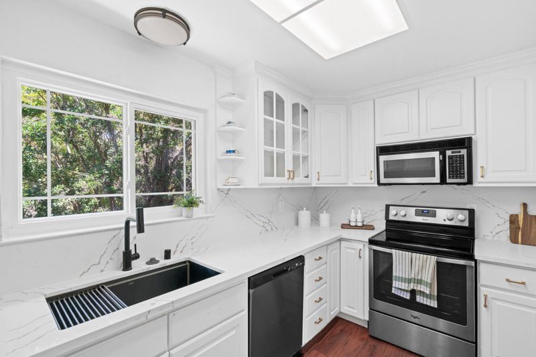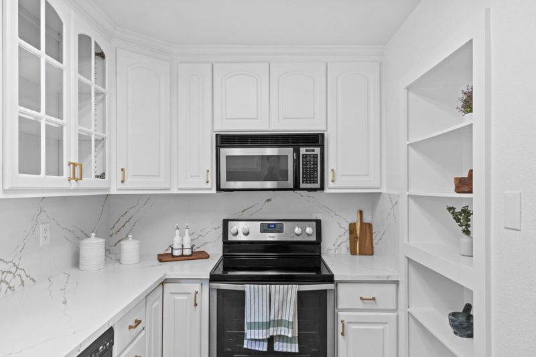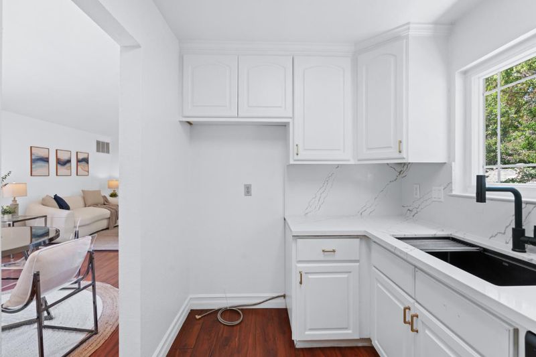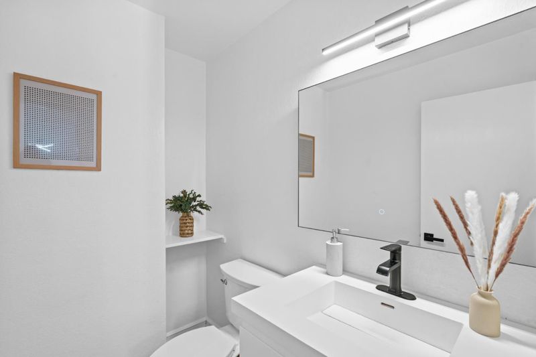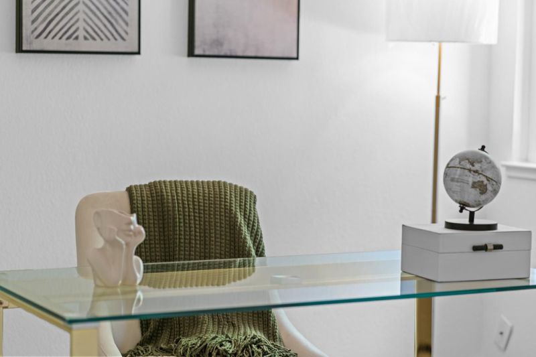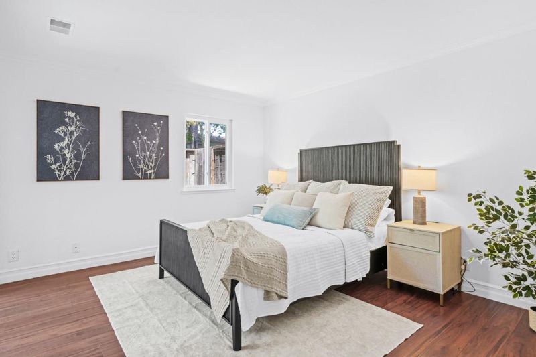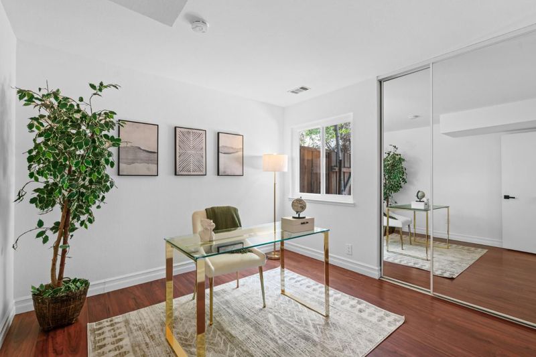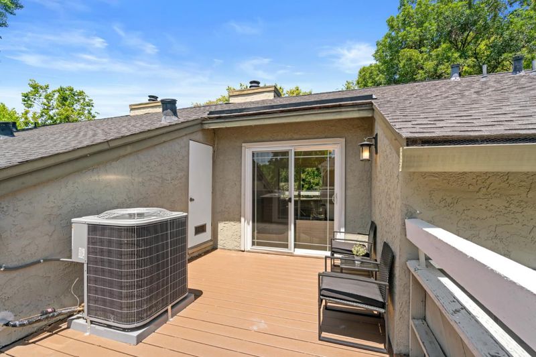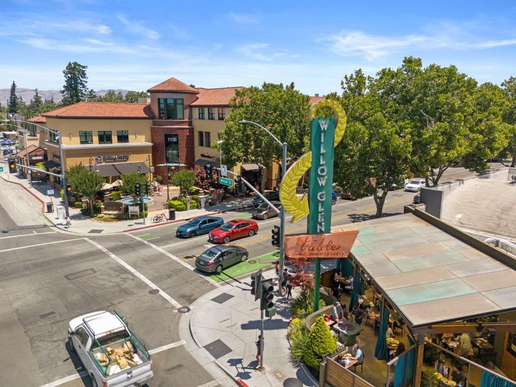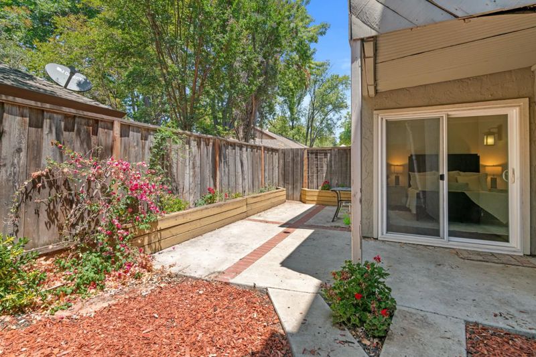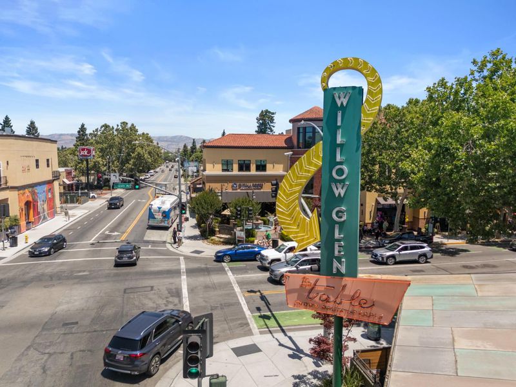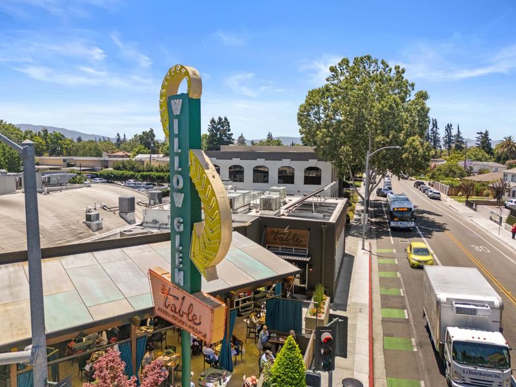
$799,000
1,076
SQ FT
$743
SQ/FT
2124 Canoas Garden Avenue, #2
@ Almaden Rd - 10 - Willow Glen, San Jose
- 2 Bed
- 2 (1/1) Bath
- 2 Park
- 1,076 sqft
- San Jose
-

-
Sat Jun 28, 2:00 pm - 6:00 pm
-
Sun Jun 29, 1:00 pm - 6:00 pm
Welcome to 2124 Canoas Garden Ave #2 a bright and inviting townhome-style condo that feels like home the moment you walk in. Step inside and you're greeted by high ceilings and a spacious living room filled with natural light. The kitchen has been beautifully updated with Quartz Venatino Gold countertops that add just the right touch of elegance. Fresh interior paint and a new HVAC system (installed less than a year ago) mean you can move in worry-free. There are two private patios where you can enjoy sunny afternoons, morning coffee, or hangouts with friends. Both bathrooms have been nicely updated with modern touches: new vanities, LED mirrors, stylish vinyl floors, and new toilets. Downstairs, you'll find a generous primary bedroom with a walk-in closet and sliding door to your very own backyard garden. The second bedroom works great as a home office or extra room for guests or family. You'll also have your own garage and carport, plus you're just minutes from downtown Willow Glen, The Plant, Starbucks, and the movies. Come take a look you might just fall in love!
- Days on Market
- 4 days
- Current Status
- Active
- Original Price
- $799,000
- List Price
- $799,000
- On Market Date
- Jun 21, 2025
- Property Type
- Townhouse
- Area
- 10 - Willow Glen
- Zip Code
- 95125
- MLS ID
- ML82011713
- APN
- 456-14-002
- Year Built
- 1980
- Stories in Building
- 2
- Possession
- Unavailable
- Data Source
- MLSL
- Origin MLS System
- MLSListings, Inc.
My School at Cathedral of Faith
Private PK-1 Preschool Early Childhood Center, Elementary, Religious, Nonprofit
Students: NA Distance: 0.4mi
University Preparatory Academy Charter
Charter 7-12 Secondary
Students: 684 Distance: 0.4mi
Achiever Christian School
Private PK-8 Elementary, Religious, Nonprofit
Students: 236 Distance: 0.6mi
Ernesto Galarza Elementary School
Public K-5 Elementary
Students: 397 Distance: 0.7mi
Hammer Montessori At Galarza Elementary School
Public K-5 Elementary
Students: 326 Distance: 0.7mi
Canoas Elementary School
Public K-5 Elementary
Students: 261 Distance: 0.8mi
- Bed
- 2
- Bath
- 2 (1/1)
- Bidet, Dual Flush Toilet, Shower over Tub - 1, Solid Surface
- Parking
- 2
- Attached Garage, Covered Parking
- SQ FT
- 1,076
- SQ FT Source
- Unavailable
- Lot SQ FT
- 1,140.18
- Lot Acres
- 0.026175 Acres
- Kitchen
- Cooktop - Electric, Countertop - Quartz, Dishwasher, Garbage Disposal, Oven Range
- Cooling
- Central AC
- Dining Room
- Dining Area in Family Room
- Disclosures
- NHDS Report
- Family Room
- Separate Family Room
- Flooring
- Vinyl / Linoleum
- Foundation
- Permanent
- Fire Place
- Wood Burning
- Heating
- Central Forced Air
- Laundry
- Inside
- * Fee
- $467
- Name
- Executive Management Co
- *Fee includes
- Maintenance - Exterior, Garbage, Management Fee, Reserves, and Insurance - Common Area
MLS and other Information regarding properties for sale as shown in Theo have been obtained from various sources such as sellers, public records, agents and other third parties. This information may relate to the condition of the property, permitted or unpermitted uses, zoning, square footage, lot size/acreage or other matters affecting value or desirability. Unless otherwise indicated in writing, neither brokers, agents nor Theo have verified, or will verify, such information. If any such information is important to buyer in determining whether to buy, the price to pay or intended use of the property, buyer is urged to conduct their own investigation with qualified professionals, satisfy themselves with respect to that information, and to rely solely on the results of that investigation.
School data provided by GreatSchools. School service boundaries are intended to be used as reference only. To verify enrollment eligibility for a property, contact the school directly.
