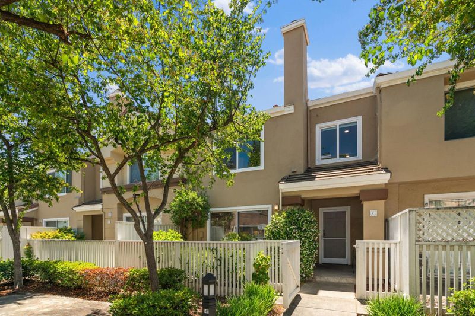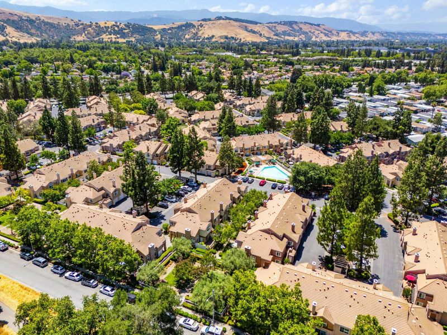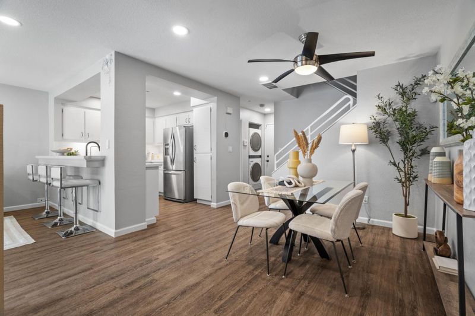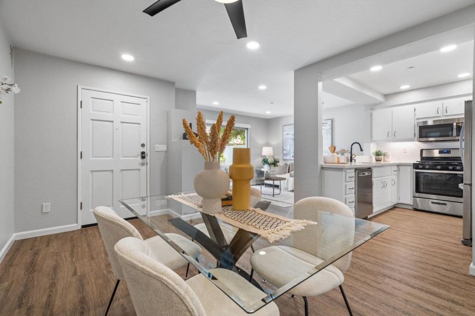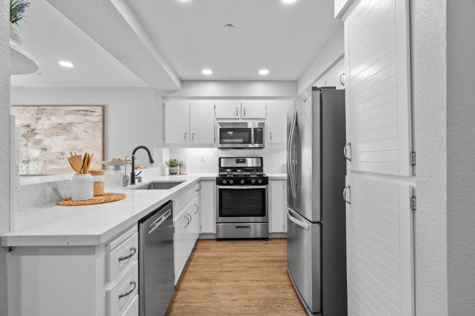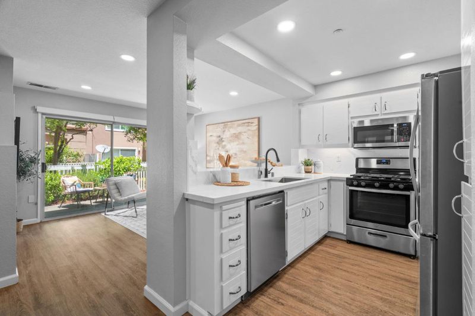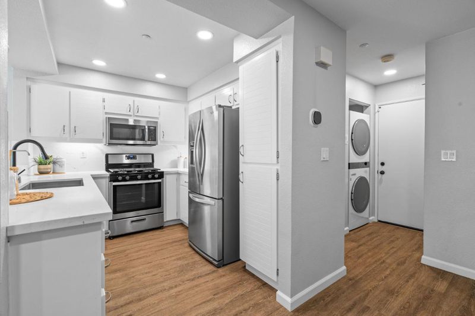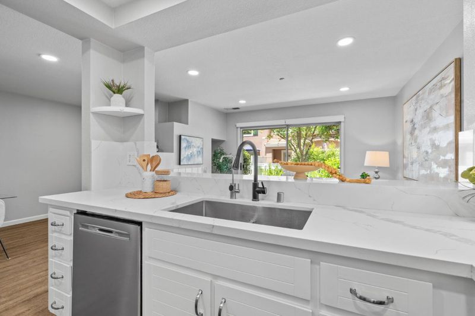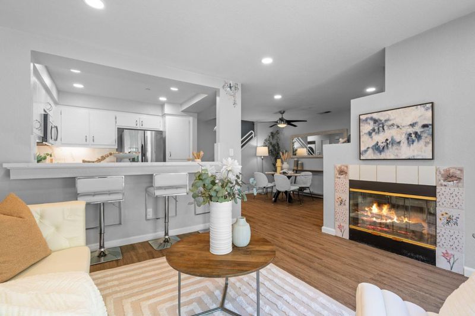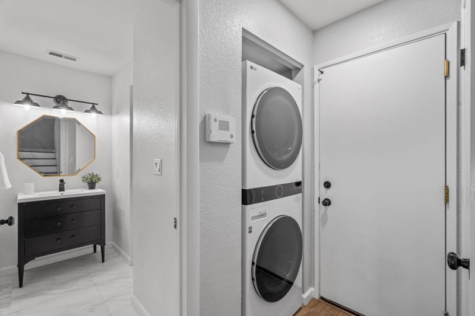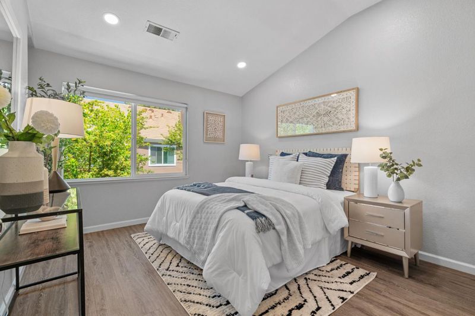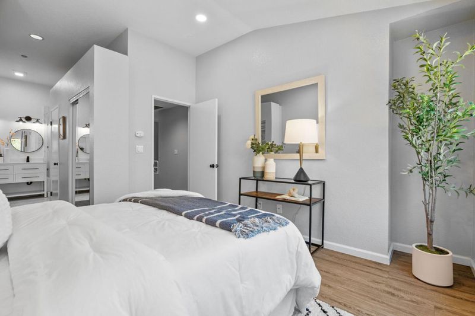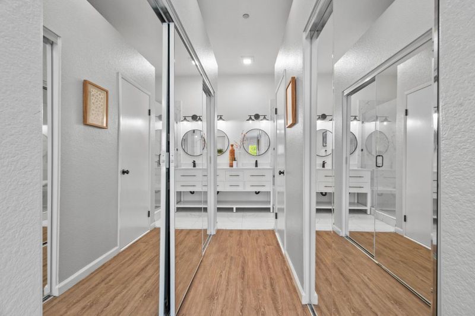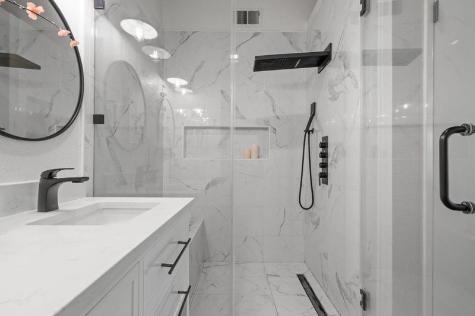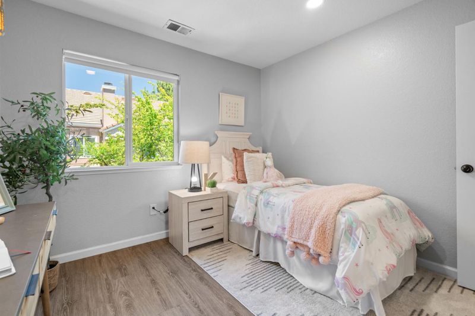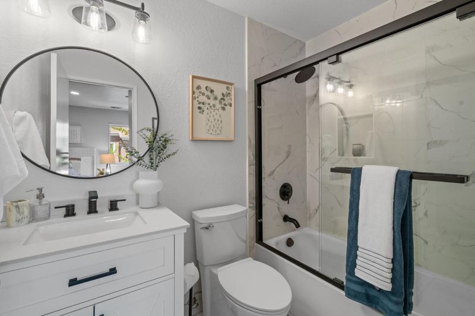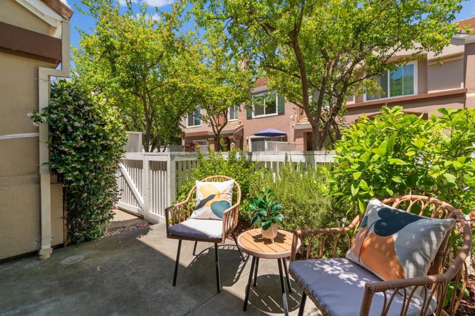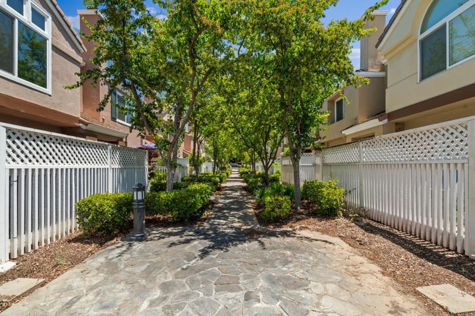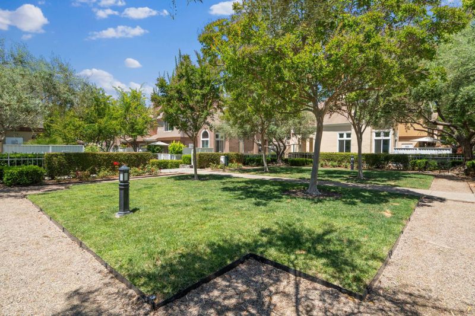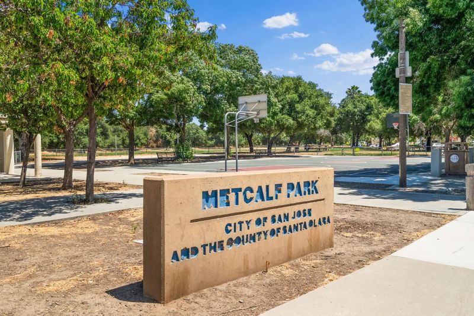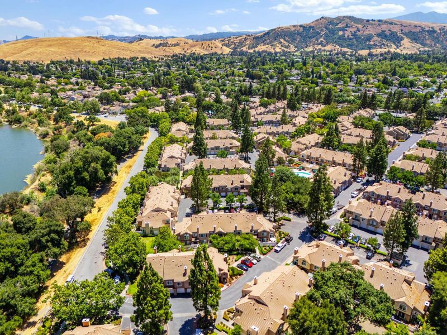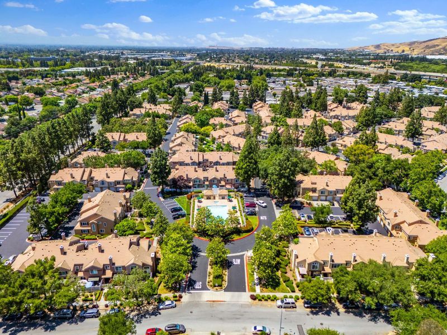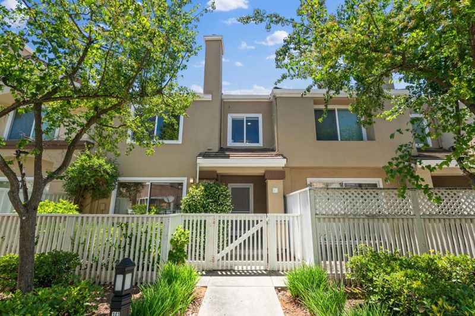
$749,950
1,093
SQ FT
$686
SQ/FT
6944 Gregorich Drive, #Unit C
@ Monterey Rd - 2 - Santa Teresa, San Jose
- 2 Bed
- 3 (2/1) Bath
- 1 Park
- 1,093 sqft
- SAN JOSE
-

-
Thu Jun 19, 2:00 pm - 5:00 pm
-
Sat Jun 21, 12:00 pm - 3:00 pm
-
Sun Jun 22, 1:00 pm - 4:00 pm
Charming Condo with Modern Upgrades and Prime Location in the Family-Friendly California Maison Community. This beautifully updated condo offers a perfect blend of comfort and convenience. The main level boasts a bright, open-concept living and dining area with a cozy fireplace, a half bath conveniently located next to the kitchen, and laundry. Additional features include central heating and A/C, double-pane windows, newer laminate flooring, and an attached 1-car garage. Enjoy a private enclosed outdoor patio, perfect for relaxing. The updated kitchen features quartz counters and is complemented by stainless-steel appliances, a gas stove, double sinks, and a breakfast bar, making it ideal for both cooking and entertaining. The home features two spacious en-suite bedrooms upstairs, providing privacy and comfort. The primary suite includes a large shower with a bench, two closets, and double sinks. The second suite features a shower over tub, complete with modern finishes. Located near bike and hiking trails for outdoor enthusiasts. Metcalf Park and the playground are just a short distance away.
- Days on Market
- 1 day
- Current Status
- Active
- Original Price
- $749,950
- List Price
- $749,950
- On Market Date
- Jun 18, 2025
- Property Type
- Townhouse
- Area
- 2 - Santa Teresa
- Zip Code
- 95138
- MLS ID
- ML82011346
- APN
- 678-78-062
- Year Built
- 1992
- Stories in Building
- 2
- Possession
- Unavailable
- Data Source
- MLSL
- Origin MLS System
- MLSListings, Inc.
Ledesma (Rita) Elementary School
Public K-6 Elementary
Students: 494 Distance: 0.4mi
Los Paseos Elementary School
Public K-5 Elementary
Students: 501 Distance: 0.5mi
Martin Murphy Middle School
Public 6-8 Combined Elementary And Secondary
Students: 742 Distance: 0.8mi
Starlight High School
Private 8-12 Special Education, Secondary, Coed
Students: NA Distance: 0.9mi
Baldwin (Julia) Elementary School
Public K-6 Elementary
Students: 485 Distance: 1.3mi
Stratford School
Private K-5 Core Knowledge
Students: 301 Distance: 1.4mi
- Bed
- 2
- Bath
- 3 (2/1)
- Parking
- 1
- Attached Garage
- SQ FT
- 1,093
- SQ FT Source
- Unavailable
- Lot SQ FT
- 595.0
- Lot Acres
- 0.013659 Acres
- Pool Info
- Community Facility, Spa / Hot Tub
- Kitchen
- Countertop - Quartz, Dishwasher, Microwave, Oven Range - Gas, Refrigerator
- Cooling
- Central AC
- Dining Room
- Breakfast Bar, Dining Area
- Disclosures
- Natural Hazard Disclosure
- Family Room
- No Family Room
- Foundation
- Concrete Slab
- Fire Place
- Living Room
- Heating
- Central Forced Air - Gas
- Laundry
- Washer / Dryer
- * Fee
- $431
- Name
- California Maison HOA
- *Fee includes
- Common Area Electricity, Garbage, Insurance - Common Area, Maintenance - Common Area, and Roof
MLS and other Information regarding properties for sale as shown in Theo have been obtained from various sources such as sellers, public records, agents and other third parties. This information may relate to the condition of the property, permitted or unpermitted uses, zoning, square footage, lot size/acreage or other matters affecting value or desirability. Unless otherwise indicated in writing, neither brokers, agents nor Theo have verified, or will verify, such information. If any such information is important to buyer in determining whether to buy, the price to pay or intended use of the property, buyer is urged to conduct their own investigation with qualified professionals, satisfy themselves with respect to that information, and to rely solely on the results of that investigation.
School data provided by GreatSchools. School service boundaries are intended to be used as reference only. To verify enrollment eligibility for a property, contact the school directly.
