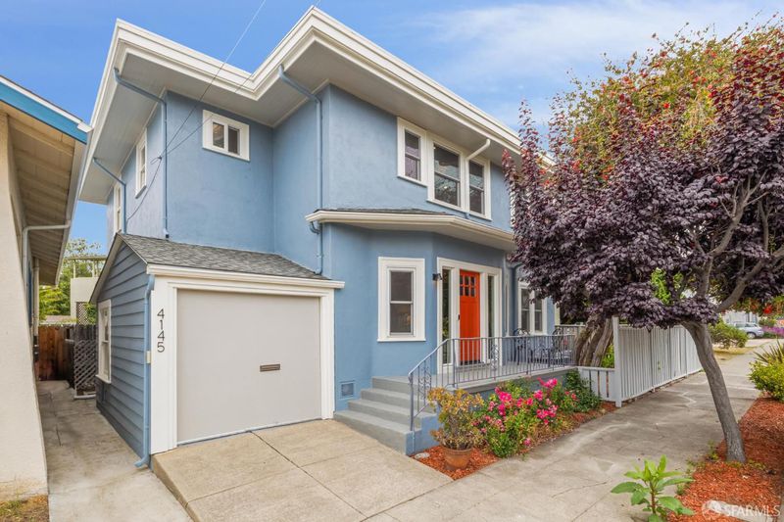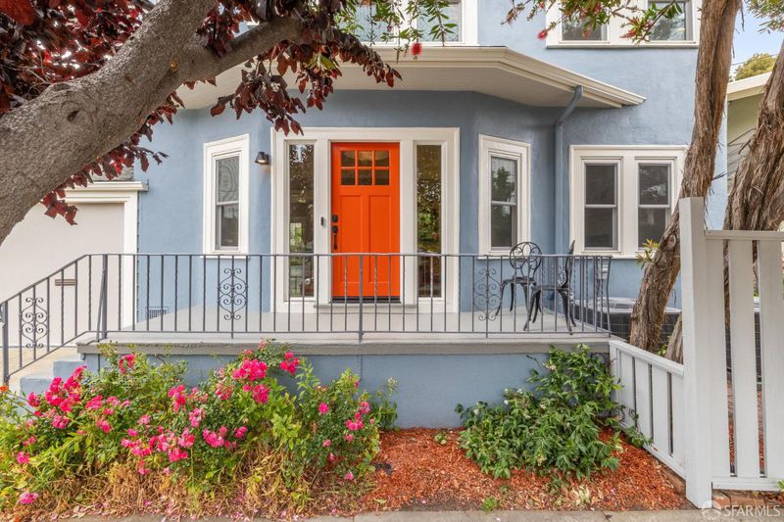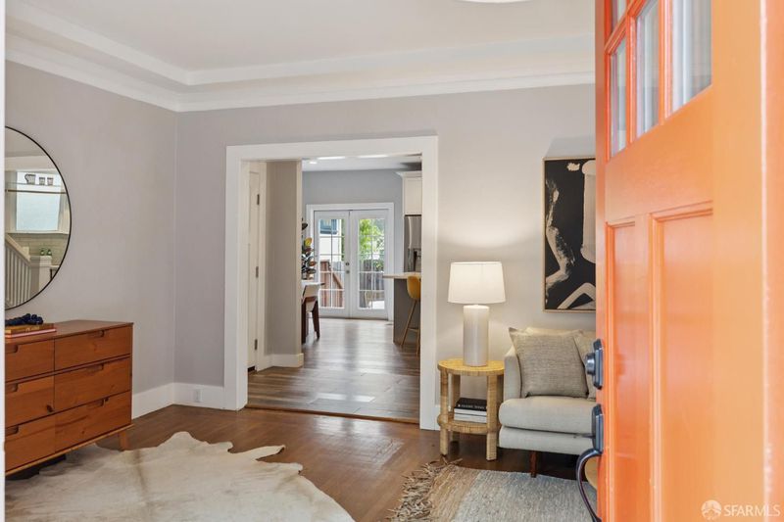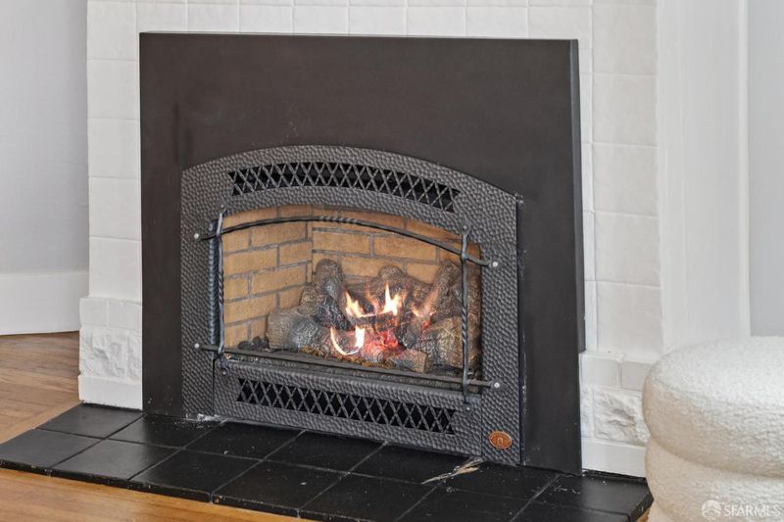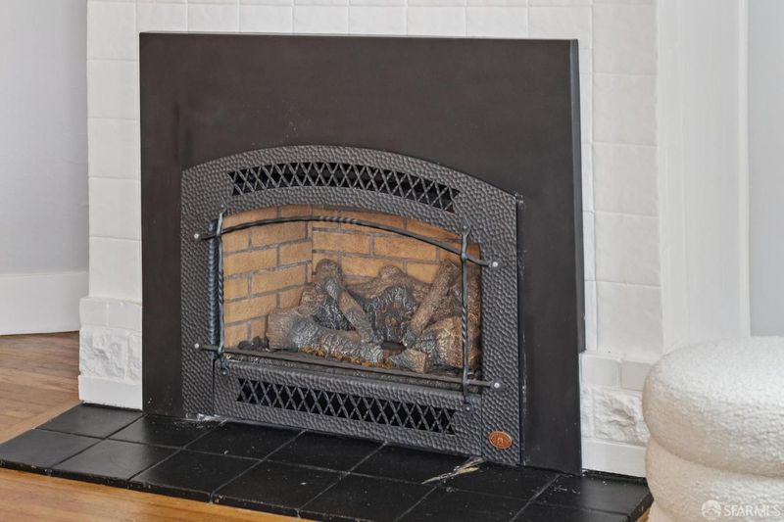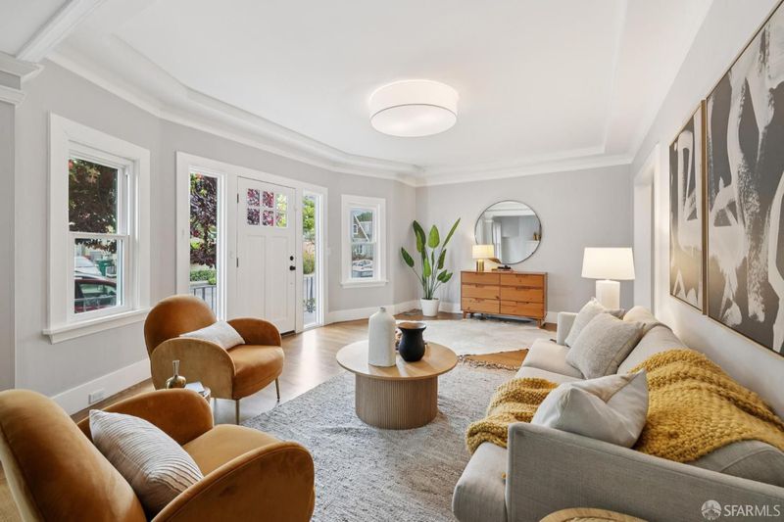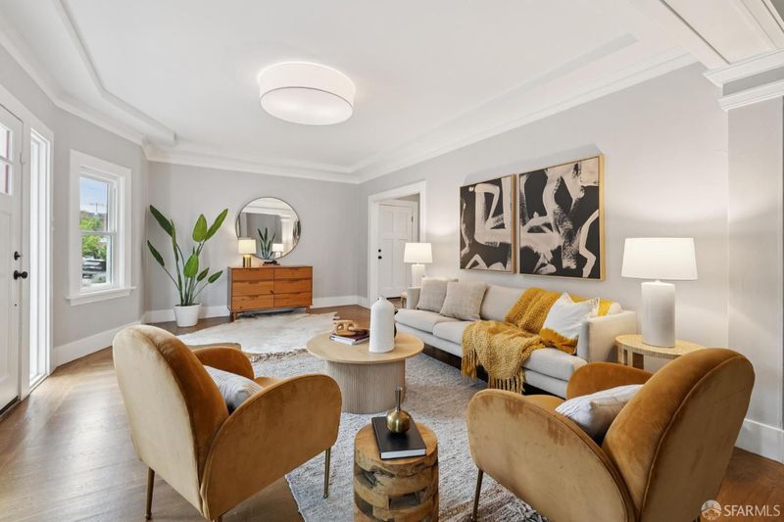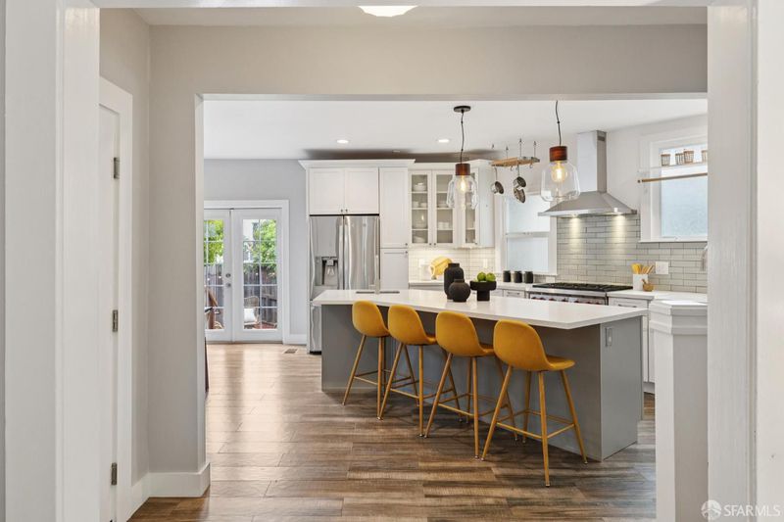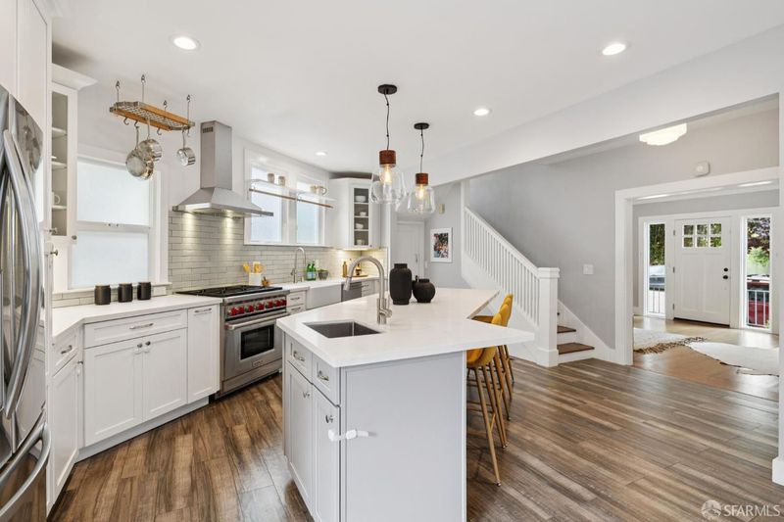
$1,175,000
1,724
SQ FT
$682
SQ/FT
4145 Emerald St
@ 41st - 2609 - , Oakland
- 2 Bed
- 2.5 Bath
- 1 Park
- 1,724 sqft
- Oakland
-

-
Sat Jun 21, 1:00 pm - 4:00 pm
-
Sun Jun 22, 1:00 pm - 4:00 pm
This finely tuned exceptional Temescal home exudes character and warmth, featuring two-story 1,724 SqFt, attached garage or storage. Front entrance ground floor leads into large living room with remote operated fireplace rounding out the evening ambiance, gently flows into the combined dining area and fully renovated kitchen with 6 burner gas Wolf range, Bosch dishwasher, Sharp microwave oven, deep counter-top sink, large island with eating area + in-island sink with 1/2 bath off the kitchen, with sun kissed backyard directly off the kitchen. The second floors two light-filled bedrooms with cozy private work from home office, accessible attic storage, and two full baths. While the Nest thermostat provides much needed AC on these hot summer days. Stackable LG washer & dryer located in the small car garage. Boasting a 96-walk-ability score, this finely tuned exception Temescal home is steps away to schools, parks, hip shops and restaurants inclusive of convenient access to public transportation and freeway.
- Days on Market
- 0 days
- Current Status
- Active
- Original Price
- $1,175,000
- List Price
- $1,175,000
- On Market Date
- Jun 18, 2025
- Property Type
- Single Family Residence
- District
- 2609 -
- Zip Code
- 94609
- MLS ID
- 425049891
- APN
- 012-1003-012-01
- Year Built
- 1916
- Stories in Building
- 2
- Possession
- Close Of Escrow
- Data Source
- SFAR
- Origin MLS System
Park Day School
Private K-8 Elementary, Coed
Students: 302 Distance: 0.1mi
Oakland Technical High School
Public 9-12 Secondary
Students: 2016 Distance: 0.2mi
Pacific Boychoir Academy
Private 4-8 Elementary, All Male, Nonprofit
Students: 61 Distance: 0.2mi
Oakland International High School
Public 9-12 Alternative
Students: 369 Distance: 0.3mi
Emerson Elementary School
Public K-5 Elementary, Coed
Students: 308 Distance: 0.3mi
West Wind Academy
Private 4-12
Students: 20 Distance: 0.3mi
- Bed
- 2
- Bath
- 2.5
- Double Sinks, Low-Flow Shower(s), Low-Flow Toilet(s), Tub w/Shower Over, Window
- Parking
- 1
- Attached, Garage Door Opener, Size Limited
- SQ FT
- 1,724
- SQ FT Source
- Unavailable
- Lot SQ FT
- 1,716.0
- Lot Acres
- 0.0394 Acres
- Kitchen
- Breakfast Area, Island, Island w/Sink, Kitchen/Family Combo
- Cooling
- Heat Pump, MultiUnits
- Flooring
- Simulated Wood, Tile, Wood
- Heating
- Electric, Fireplace(s), Heat Pump, MultiUnits, Radiant
- Laundry
- Dryer Included, In Garage, Inside Area, Inside Room, Stacked Only, Washer Included, Washer/Dryer Stacked Included
- Upper Level
- Bedroom(s), Full Bath(s), Primary Bedroom
- Main Level
- Dining Room, Kitchen, Living Room, Partial Bath(s)
- Possession
- Close Of Escrow
- Basement
- Partial
- Special Listing Conditions
- Offer As Is
- Fee
- $0
MLS and other Information regarding properties for sale as shown in Theo have been obtained from various sources such as sellers, public records, agents and other third parties. This information may relate to the condition of the property, permitted or unpermitted uses, zoning, square footage, lot size/acreage or other matters affecting value or desirability. Unless otherwise indicated in writing, neither brokers, agents nor Theo have verified, or will verify, such information. If any such information is important to buyer in determining whether to buy, the price to pay or intended use of the property, buyer is urged to conduct their own investigation with qualified professionals, satisfy themselves with respect to that information, and to rely solely on the results of that investigation.
School data provided by GreatSchools. School service boundaries are intended to be used as reference only. To verify enrollment eligibility for a property, contact the school directly.
