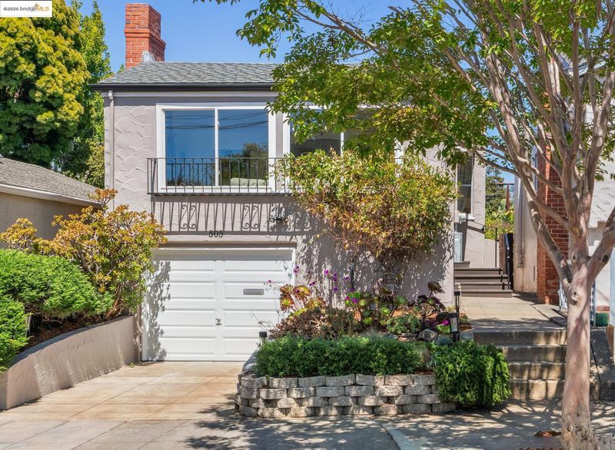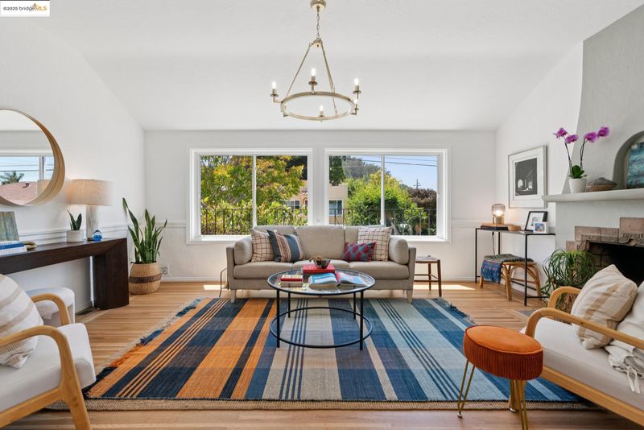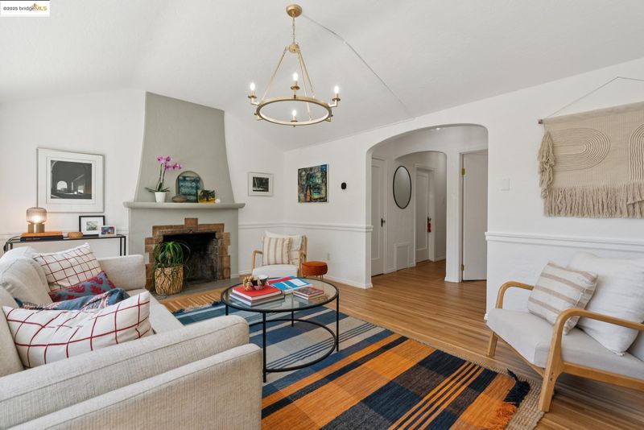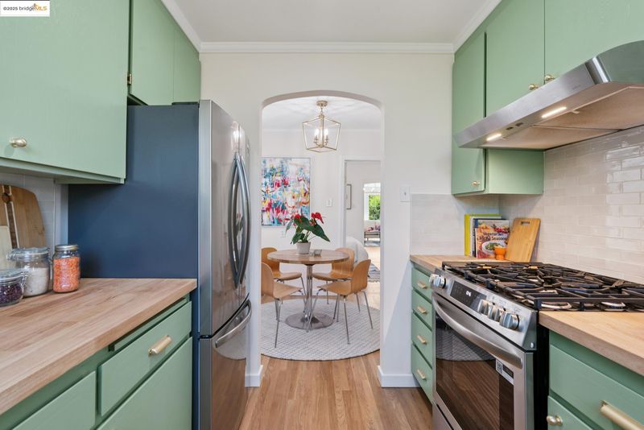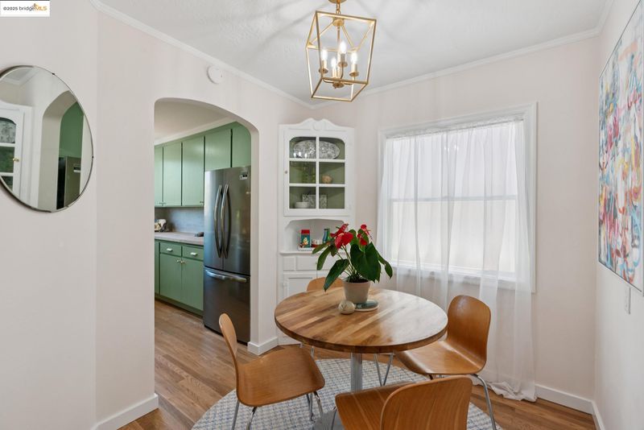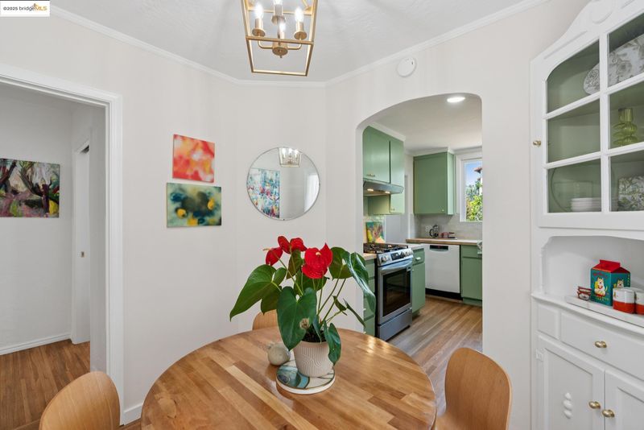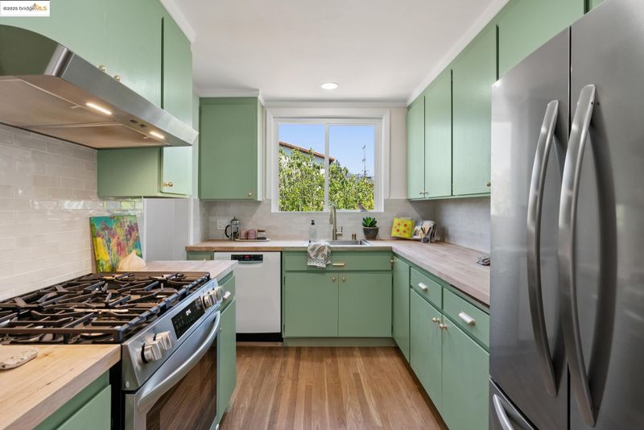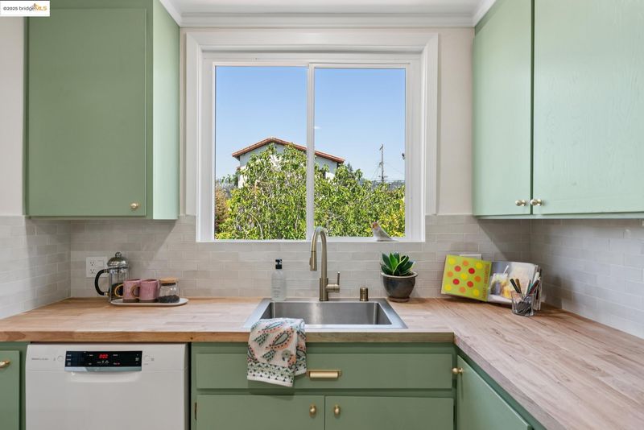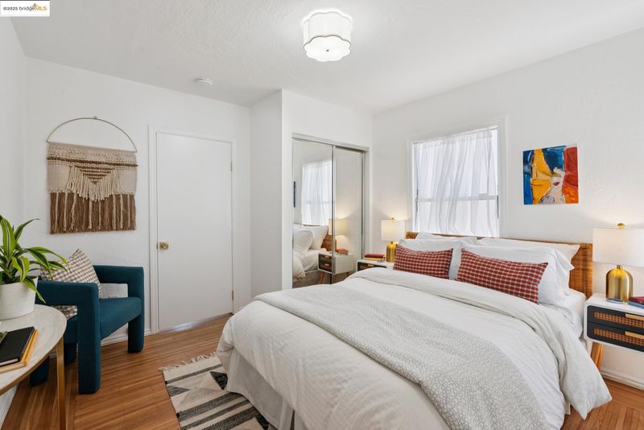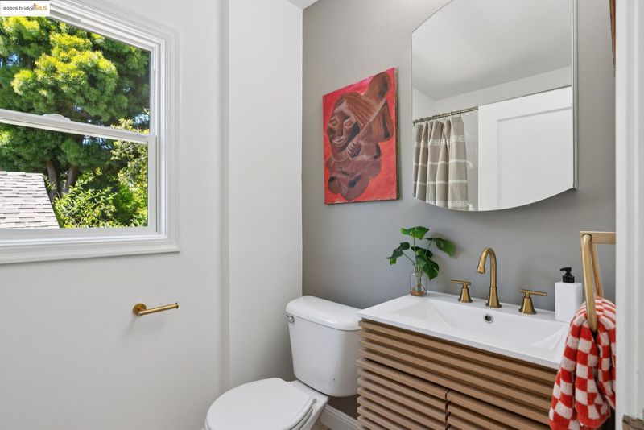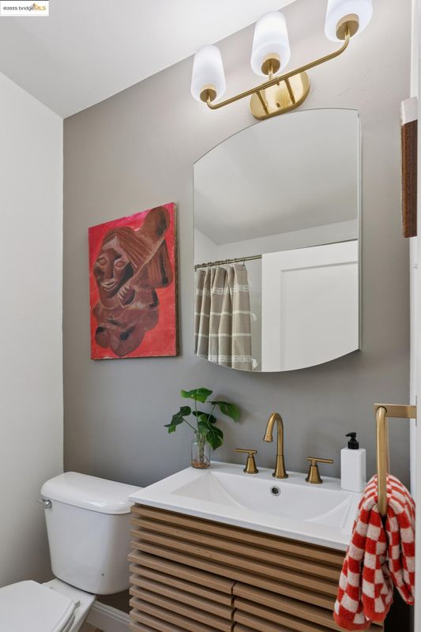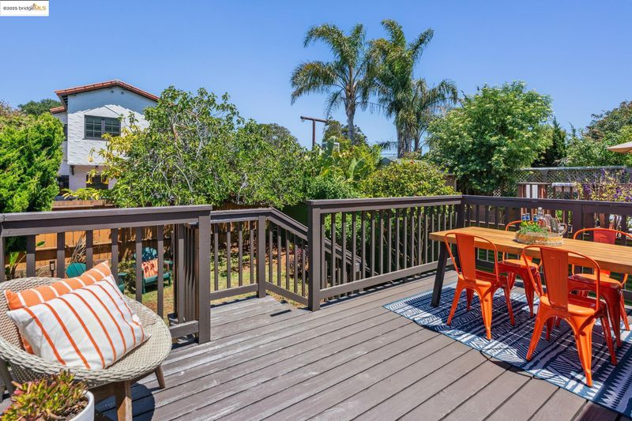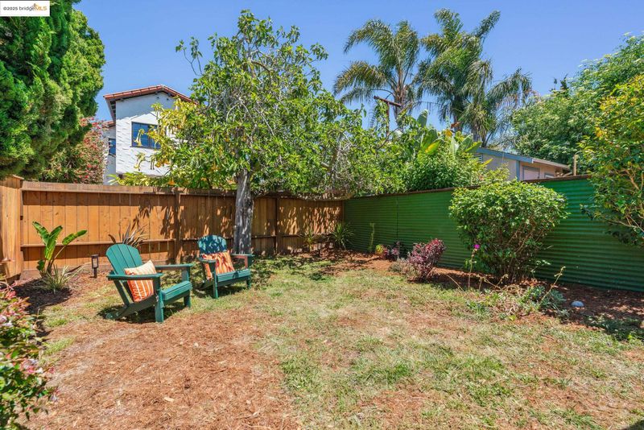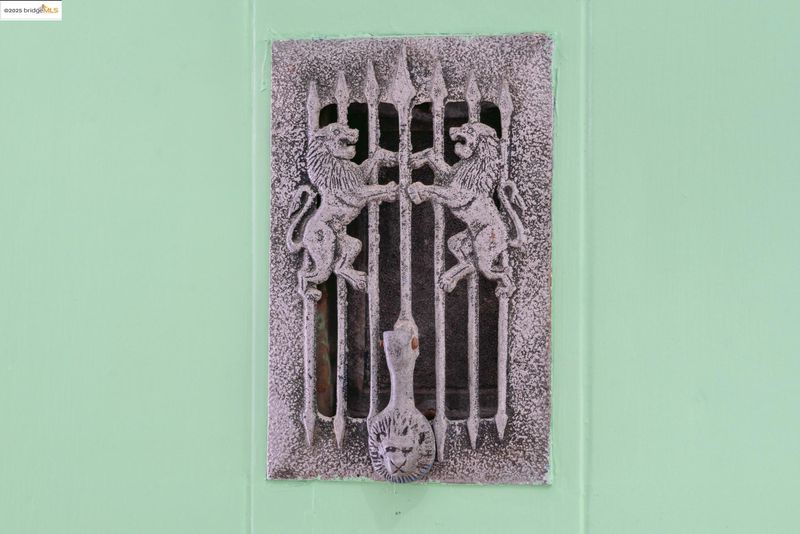
$850,000
928
SQ FT
$916
SQ/FT
505 Cornell Ave
@ Garfield - Albany
- 2 Bed
- 1 Bath
- 1 Park
- 928 sqft
- Albany
-

-
Sat Jun 21, 2:00 pm - 4:30 pm
Open House! Lovely 1940s Bungalow, Deck and Yard.
-
Sun Jun 22, 2:00 pm - 4:30 pm
Open House! Lovely 1940s Bungalow, Deck and Yard.
-
Sat Jun 28, 2:00 pm - 4:30 pm
Open House! Lovely 1940s Bungalow, Deck and Yard.
-
Sun Jun 29, 2:00 pm - 4:30 pm
Open House! Lovely 1940s Bungalow, Deck and Yard.
Albany Jewel! Vaulted ceiling, arched doorways and a sculptural storybook fireplace greet you at this lovely 1940s Bungalow. Charming details abound, such as vintage art deco fireplace tile and a built-in dining room cabinet. The grand living room is perfect for large gatherings. Beyond the living room you will find an entry way with a generous foyer closet. To the right of the entry you will find a bedroom, and along the hall an updated bathroom with mid-century style vanity. There is a second bedroom facing the backyard. A charming vintage style curved breakfast room with original built in cabinets is the perfect spot for coffee and dinners. Kitchen features include butcher block countertops, new stove and refrigerator (2025), and lovely ceramic tile backsplash. Full service laundry room is located off the kitchen. Outside you will find a large deck perfect for spending time with loved ones, and a yard ready for gardening, parties, or play. Sought after location just blocks from Solano Ave, the Farmer's Market, shopping and favorite local eateries. Dreams come true!
- Current Status
- New
- Original Price
- $850,000
- List Price
- $850,000
- On Market Date
- Jun 19, 2025
- Property Type
- Detached
- D/N/S
- Albany
- Zip Code
- 94706
- MLS ID
- 41102004
- APN
- 67282329
- Year Built
- 1939
- Stories in Building
- 1
- Possession
- Close Of Escrow
- Data Source
- MAXEBRDI
- Origin MLS System
- Bridge AOR
Albany Middle School
Public 6-8 Middle
Students: 900 Distance: 0.2mi
Albany Middle School
Public 6-8 Middle
Students: 862 Distance: 0.2mi
Albany High School
Public 9-12 Secondary
Students: 1200 Distance: 0.3mi
Albany High School
Public 9-12 Secondary
Students: 1168 Distance: 0.3mi
Macgregor High (Continuation) School
Public 10-12 Continuation
Students: 8 Distance: 0.3mi
Macgregor High (Continuation) School
Public 10-12 Continuation
Students: 46 Distance: 0.4mi
- Bed
- 2
- Bath
- 1
- Parking
- 1
- Attached, Garage, Garage Faces Front
- SQ FT
- 928
- SQ FT Source
- Public Records
- Lot SQ FT
- 2,500.0
- Lot Acres
- 0.06 Acres
- Pool Info
- None
- Kitchen
- Dishwasher, Range, Refrigerator, Dryer, Washer, Breakfast Nook, Disposal, Range/Oven Built-in
- Cooling
- None
- Disclosures
- Disclosure Package Avail
- Entry Level
- Exterior Details
- Garden, Back Yard, Garden/Play, Landscape Back, Landscape Front, Yard Space
- Flooring
- Hardwood, Tile
- Foundation
- Fire Place
- Decorative, Living Room
- Heating
- Forced Air
- Laundry
- Dryer, Laundry Room, Washer
- Main Level
- 2 Bedrooms, 1 Bath, Laundry Facility, Main Entry
- Possession
- Close Of Escrow
- Architectural Style
- Bungalow
- Construction Status
- Existing
- Additional Miscellaneous Features
- Garden, Back Yard, Garden/Play, Landscape Back, Landscape Front, Yard Space
- Location
- Back Yard, Landscaped
- Roof
- Unknown, Composition
- Fee
- Unavailable
MLS and other Information regarding properties for sale as shown in Theo have been obtained from various sources such as sellers, public records, agents and other third parties. This information may relate to the condition of the property, permitted or unpermitted uses, zoning, square footage, lot size/acreage or other matters affecting value or desirability. Unless otherwise indicated in writing, neither brokers, agents nor Theo have verified, or will verify, such information. If any such information is important to buyer in determining whether to buy, the price to pay or intended use of the property, buyer is urged to conduct their own investigation with qualified professionals, satisfy themselves with respect to that information, and to rely solely on the results of that investigation.
School data provided by GreatSchools. School service boundaries are intended to be used as reference only. To verify enrollment eligibility for a property, contact the school directly.
