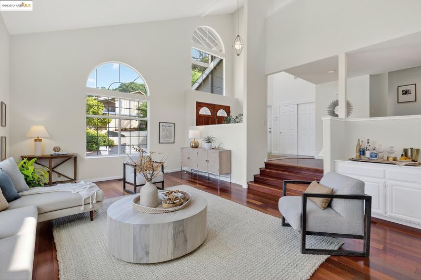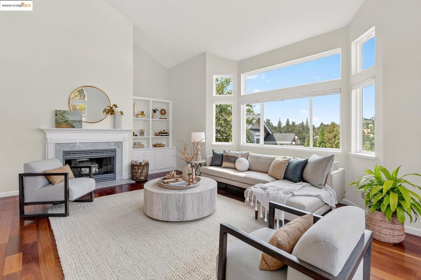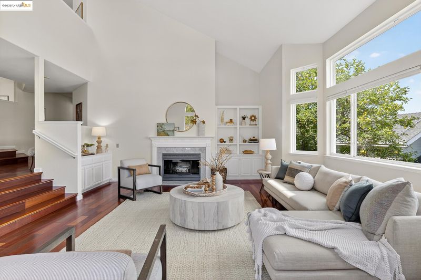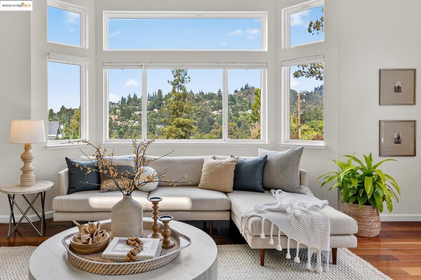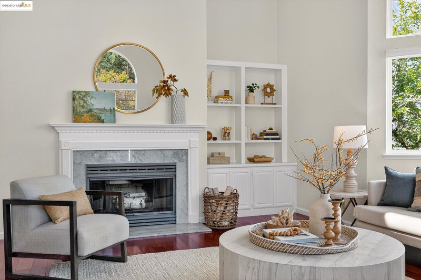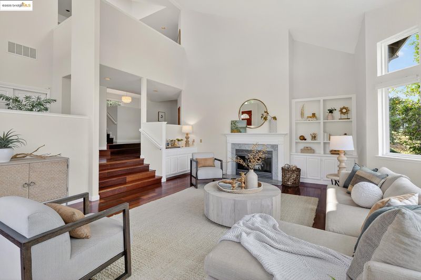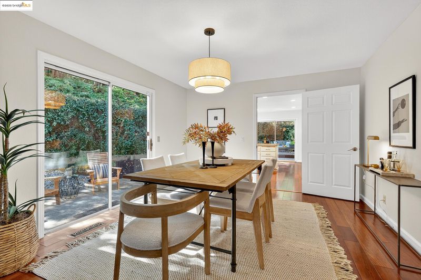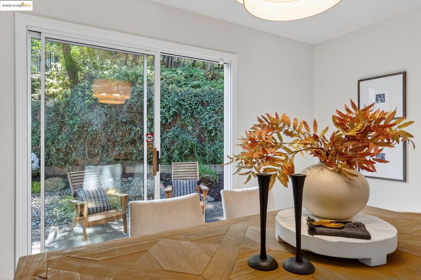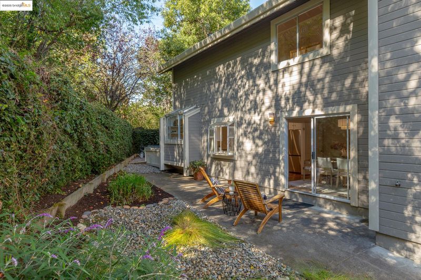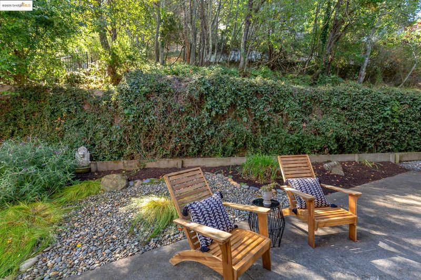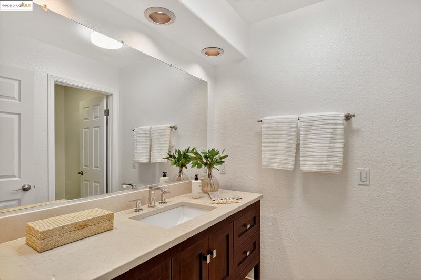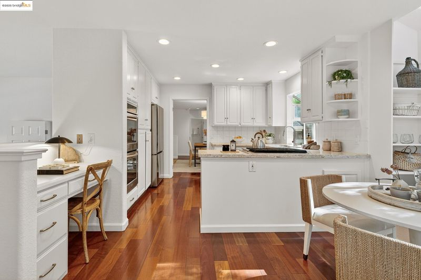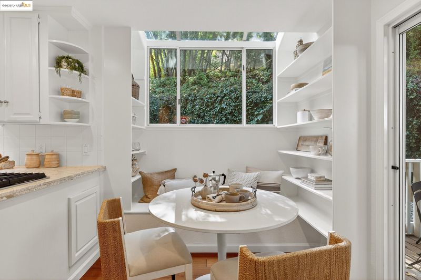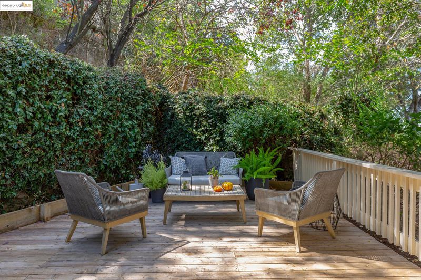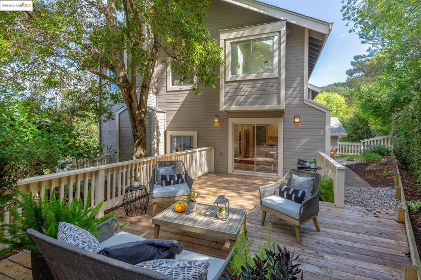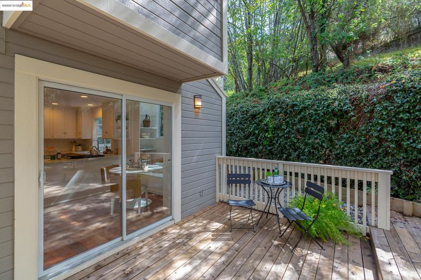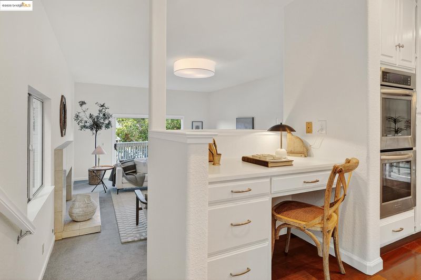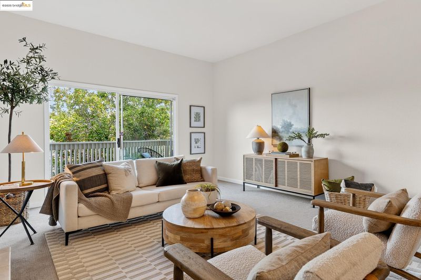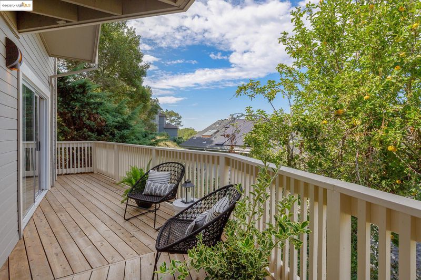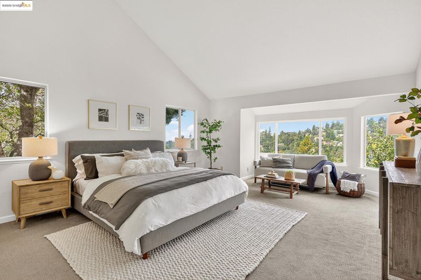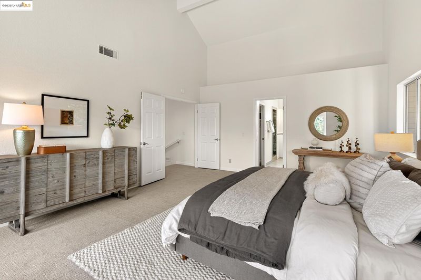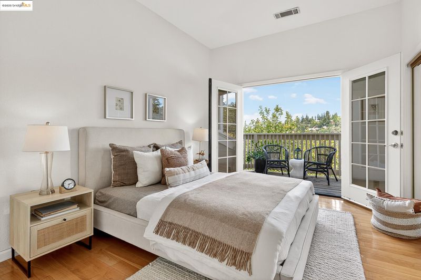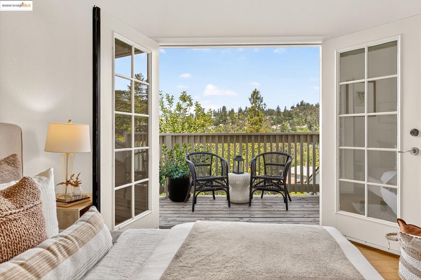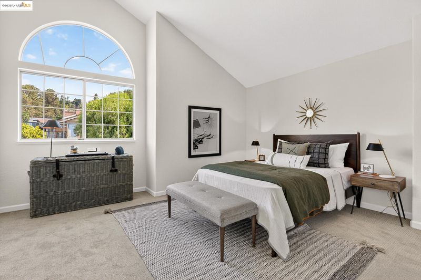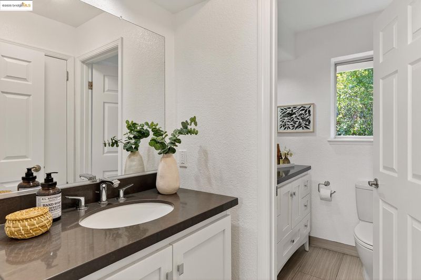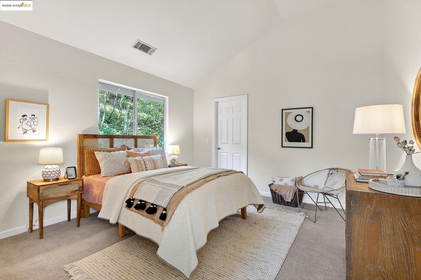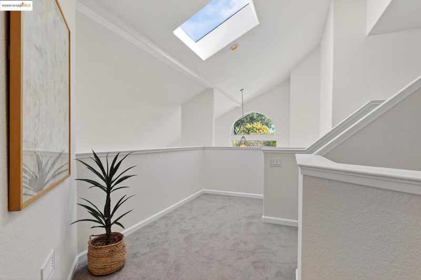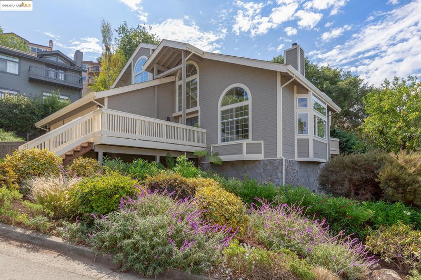
$1,250,000
3,318
SQ FT
$377
SQ/FT
1737 Alhambra Lane
@ Gouldin - Thornhill, Oakland
- 5 Bed
- 3 Bath
- 3 Park
- 3,318 sqft
- Oakland
-

Stunning in design—modern, spacious, and filled with natural light. This split-level home offers both “wow” moments and quiet intimate spaces. The soaring-ceiling living room greets you with hillside vistas, while the updated kitchen with breakfast nook flows to a private deck, perfect for family dinners or larger gatherings. A separate family room with a fireplace and its own deck invites relaxed evenings, and the adjacent office easily doubles as a guest room or creative space. Upstairs, the generous primary suite captures serene garden scenes and distant San Francisco Bay views, complete with a sitting area, large walk-in closet, and spa-like bath. Three additional bedrooms and a full hall bath provide flexibility, including one with a private terrace and sparkling city outlook—ideal for reading in the sun or enjoying a quiet cup of tea. A rare three-car attached garage with ample storage. This home is on a peaceful Oakland Hills cul-de-sac with no through traffic, the setting is as tranquil as it is convenient. Children stroll to nearby Thornhill Elementary, deer occasionally wander past, and neighbors gather for impromptu block parties. Yet just minutes down the hill, Montclair Village offers cozy cafés, farmers’ markets, and charming boutiques.
- Current Status
- New
- Original Price
- $1,250,000
- List Price
- $1,250,000
- On Market Date
- Sep 26, 2025
- Property Type
- Detached
- D/N/S
- Thornhill
- Zip Code
- 94611
- MLS ID
- 41112936
- APN
- 48F74006
- Year Built
- 1991
- Stories in Building
- 2
- Possession
- Close Of Escrow
- Data Source
- MAXEBRDI
- Origin MLS System
- Bridge AOR
Thornhill Elementary School
Public K-5 Elementary, Core Knowledge
Students: 410 Distance: 0.2mi
Montclair Elementary School
Public K-5 Elementary
Students: 640 Distance: 0.4mi
Doulos Academy
Private 1-12
Students: 6 Distance: 0.6mi
Zion Lutheran School
Private K-8 Elementary, Religious, Core Knowledge
Students: 65 Distance: 1.1mi
Montera Middle School
Public 6-8 Middle
Students: 727 Distance: 1.2mi
Joaquin Miller Elementary School
Public K-5 Elementary, Coed
Students: 443 Distance: 1.2mi
- Bed
- 5
- Bath
- 3
- Parking
- 3
- Attached, Int Access From Garage
- SQ FT
- 3,318
- SQ FT Source
- Public Records
- Lot SQ FT
- 11,617.0
- Lot Acres
- 0.27 Acres
- Pool Info
- None
- Kitchen
- Dishwasher, Double Oven, Gas Range, Refrigerator, Dryer, Washer, Breakfast Nook, Stone Counters, Disposal, Gas Range/Cooktop
- Cooling
- None
- Disclosures
- Nat Hazard Disclosure
- Entry Level
- Exterior Details
- Side Yard, Sprinklers Automatic
- Flooring
- Tile, Carpet, Engineered Wood
- Foundation
- Fire Place
- Family Room, Living Room
- Heating
- Zoned
- Laundry
- Dryer, Laundry Room, Washer, Sink
- Upper Level
- 4 Bedrooms, 2 Baths, Primary Bedrm Suite - 1
- Main Level
- 1 Bedroom, 1 Bath, Laundry Facility
- Possession
- Close Of Escrow
- Architectural Style
- Contemporary
- Construction Status
- Existing
- Additional Miscellaneous Features
- Side Yard, Sprinklers Automatic
- Location
- Cul-De-Sac, Rectangular Lot, Secluded
- Roof
- Composition Shingles
- Water and Sewer
- Public
- Fee
- $397
MLS and other Information regarding properties for sale as shown in Theo have been obtained from various sources such as sellers, public records, agents and other third parties. This information may relate to the condition of the property, permitted or unpermitted uses, zoning, square footage, lot size/acreage or other matters affecting value or desirability. Unless otherwise indicated in writing, neither brokers, agents nor Theo have verified, or will verify, such information. If any such information is important to buyer in determining whether to buy, the price to pay or intended use of the property, buyer is urged to conduct their own investigation with qualified professionals, satisfy themselves with respect to that information, and to rely solely on the results of that investigation.
School data provided by GreatSchools. School service boundaries are intended to be used as reference only. To verify enrollment eligibility for a property, contact the school directly.



